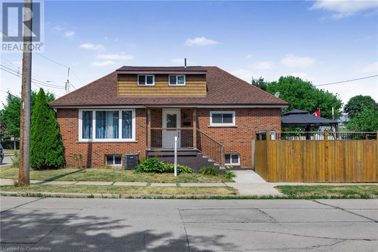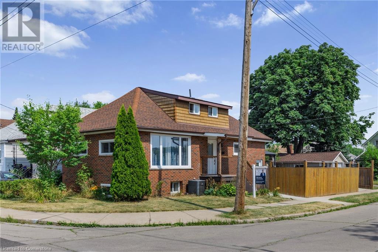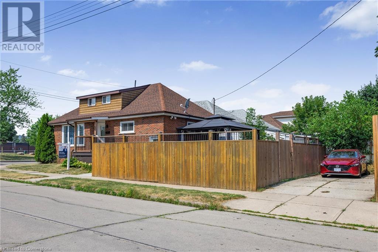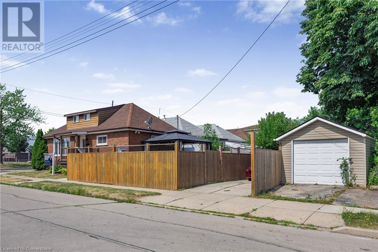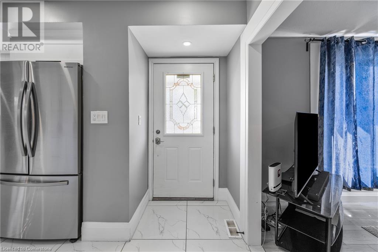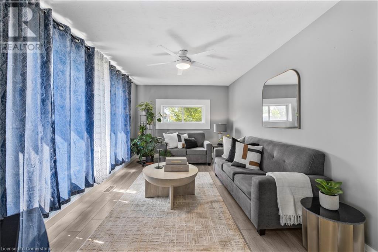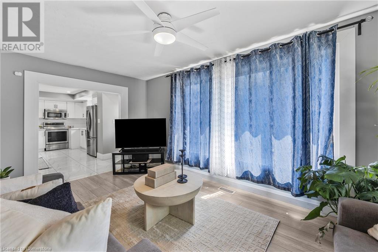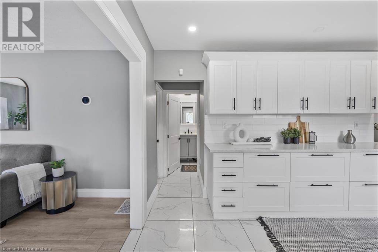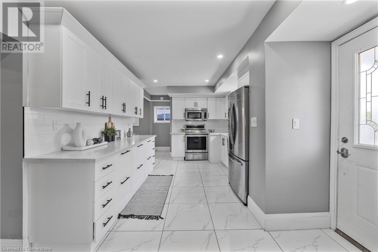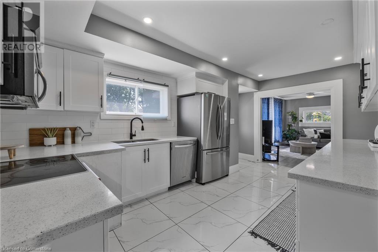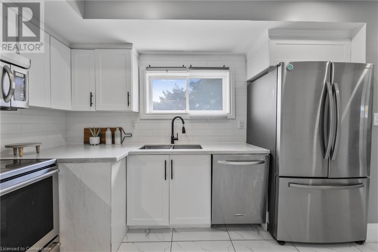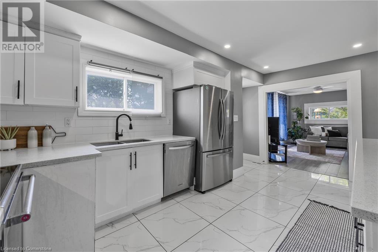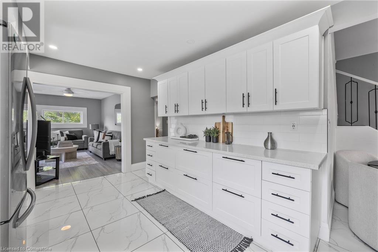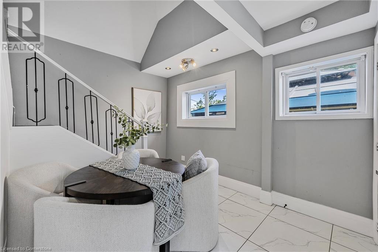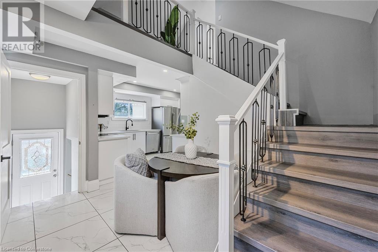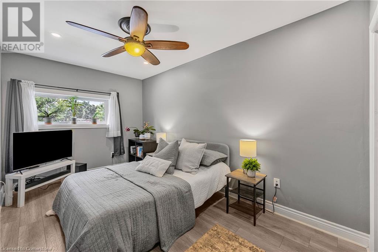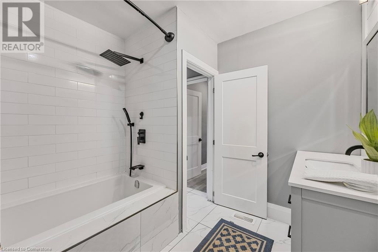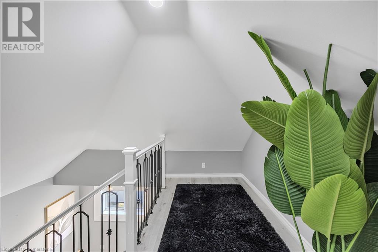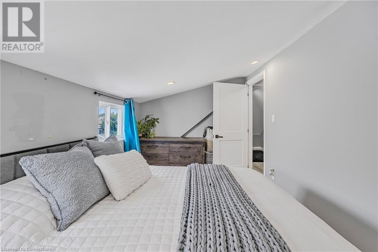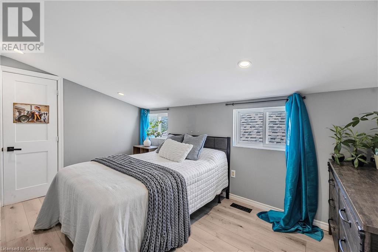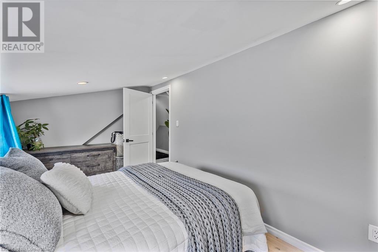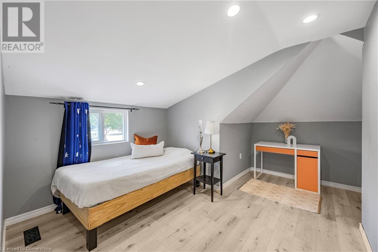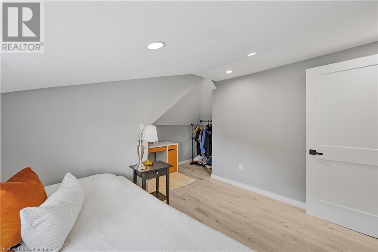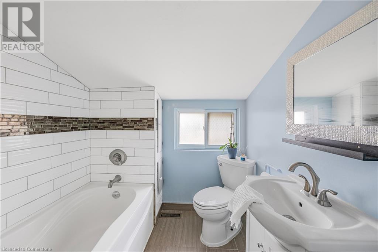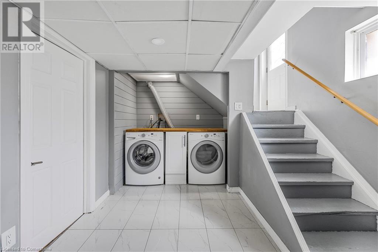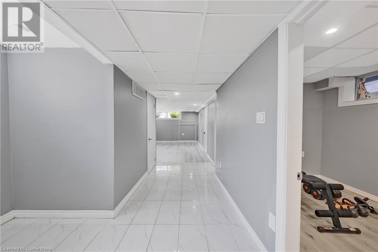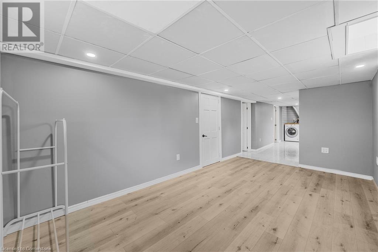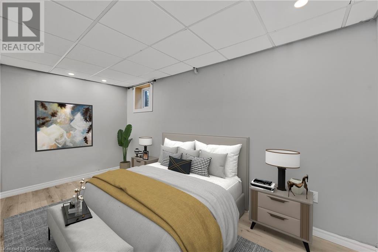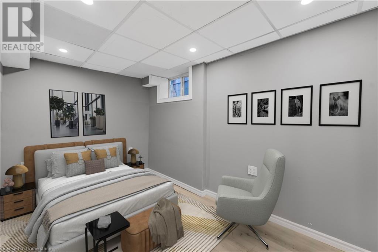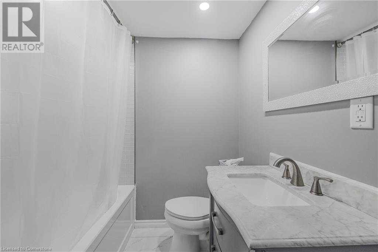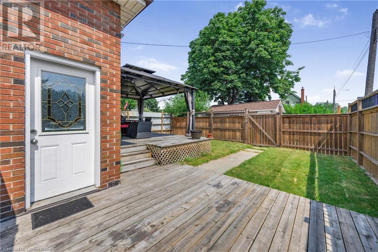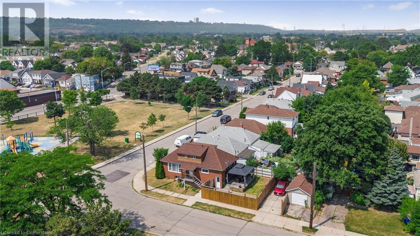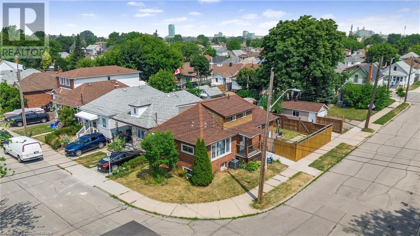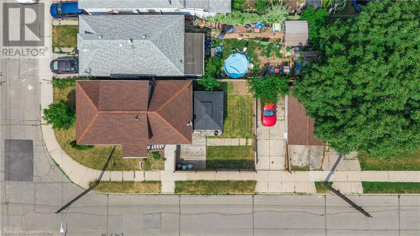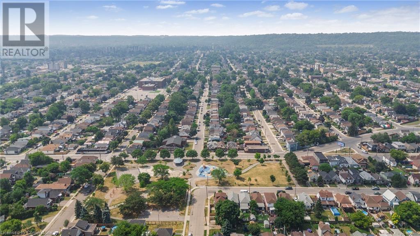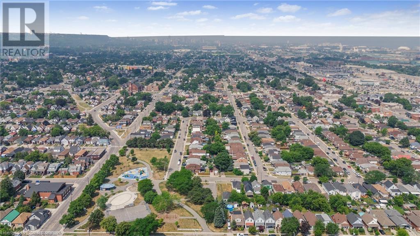55 Allan Avenue Hamilton, Ontario L8H 2C8
$689,000
Recently Updated Turn-Key Home – 3+2 Bedrooms with Income Potential! This beautifully updated, move-in-ready property offers flexibility for large families or savvy investors. Featuring 3 spacious bedrooms plus 2 additional bedrooms in the fully finished basement, and 3 modern 4-piece bathrooms, this home provides both comfort and functionality. The separate entrance to the basement opens up great rental or in-law suite potential. With ample parking available, convenience is never an issue. Located directly across from a family-friendly park and just minutes to shopping, highway access, and public transit, this home is ideally situated for easy living. Whether you're looking for a spacious family home or a property with income-generating potential, this turn-key opportunity has it all! (id:63008)
Property Details
| MLS® Number | 40753321 |
| Property Type | Single Family |
| AmenitiesNearBy | Playground, Public Transit |
| CommunityFeatures | Quiet Area |
| EquipmentType | Water Heater |
| Features | Corner Site |
| ParkingSpaceTotal | 4 |
| RentalEquipmentType | Water Heater |
Building
| BathroomTotal | 3 |
| BedroomsAboveGround | 3 |
| BedroomsBelowGround | 2 |
| BedroomsTotal | 5 |
| Appliances | Water Meter, Window Coverings |
| BasementDevelopment | Finished |
| BasementType | Full (finished) |
| ConstructedDate | 1919 |
| ConstructionStyleAttachment | Detached |
| CoolingType | Central Air Conditioning |
| ExteriorFinish | Brick |
| HeatingFuel | Natural Gas |
| HeatingType | Forced Air |
| StoriesTotal | 2 |
| SizeInterior | 1940 Sqft |
| Type | House |
| UtilityWater | Municipal Water |
Parking
| Detached Garage |
Land
| AccessType | Road Access |
| Acreage | No |
| LandAmenities | Playground, Public Transit |
| Sewer | Municipal Sewage System |
| SizeDepth | 100 Ft |
| SizeFrontage | 30 Ft |
| SizeTotalText | Under 1/2 Acre |
| ZoningDescription | C |
Rooms
| Level | Type | Length | Width | Dimensions |
|---|---|---|---|---|
| Second Level | Bedroom | 13'5'' x 8'5'' | ||
| Second Level | 4pc Bathroom | Measurements not available | ||
| Second Level | Bedroom | 8'0'' x 9'11'' | ||
| Basement | Family Room | 21'7'' x 10'8'' | ||
| Basement | Bedroom | 12'0'' x 8'2'' | ||
| Basement | Bedroom | 14'5'' x 7'6'' | ||
| Basement | 4pc Bathroom | Measurements not available | ||
| Main Level | Dining Room | 8'11'' x 8'9'' | ||
| Main Level | Kitchen | 20'10'' x 9'11'' | ||
| Main Level | 4pc Bathroom | Measurements not available | ||
| Main Level | Primary Bedroom | 16'10'' x 8'5'' | ||
| Main Level | Living Room | 16'10'' x 9'11'' |
https://www.realtor.ca/real-estate/28633904/55-allan-avenue-hamilton
Joshua Ackland
Salesperson
109 Portia Drive
Ancaster, Ontario L9G 0E8

