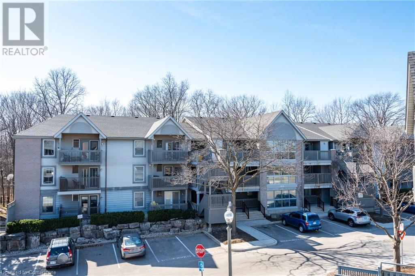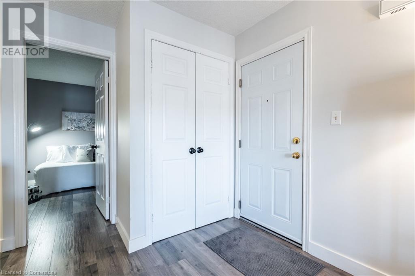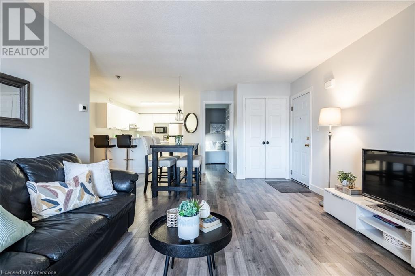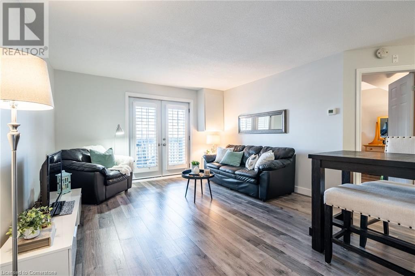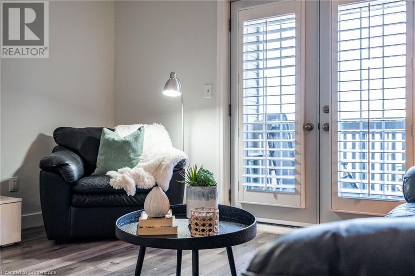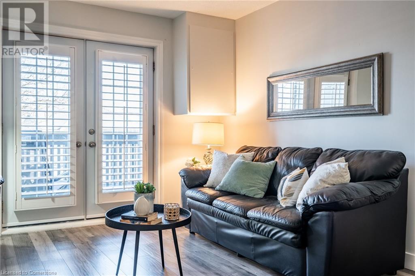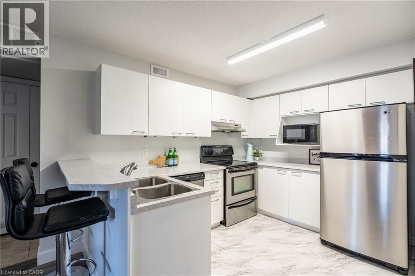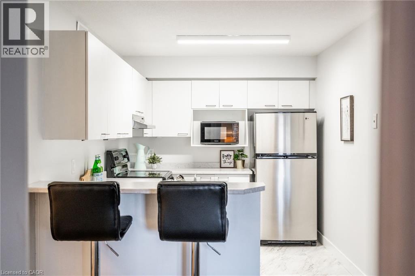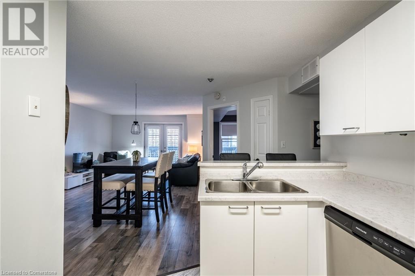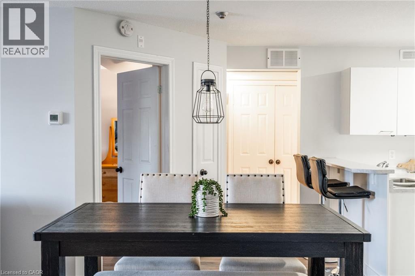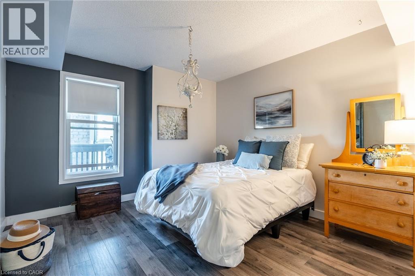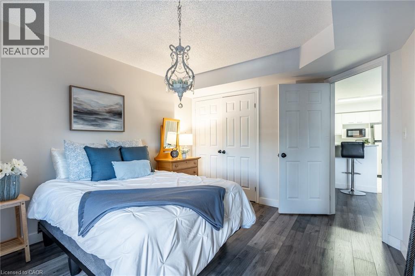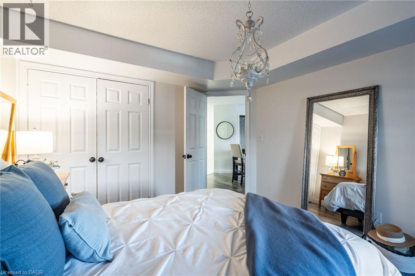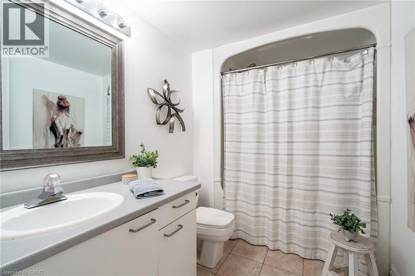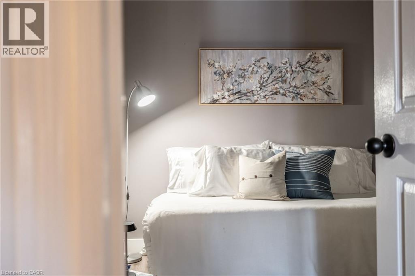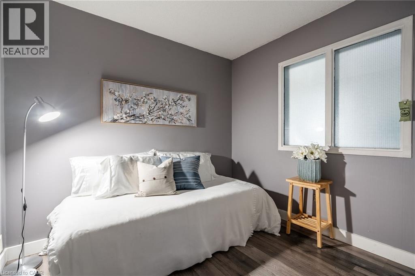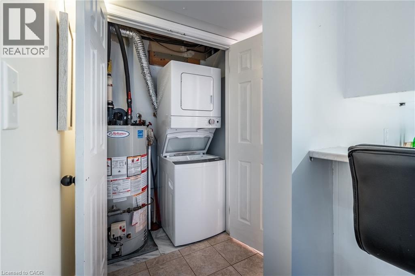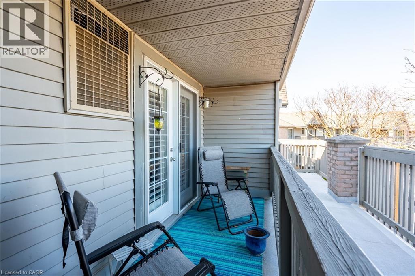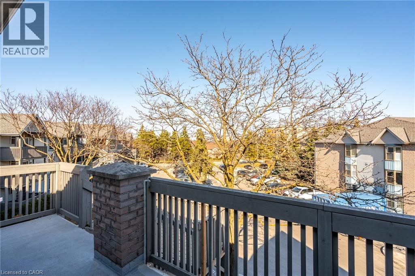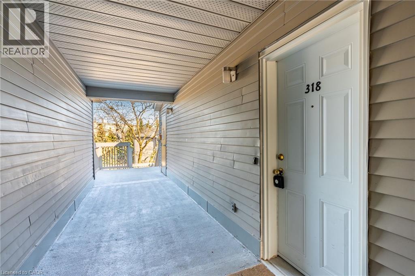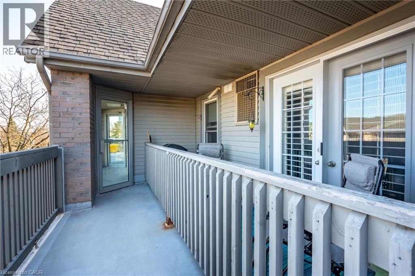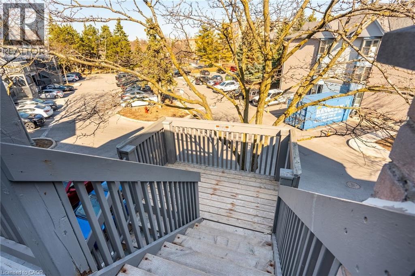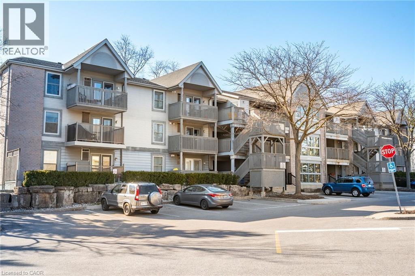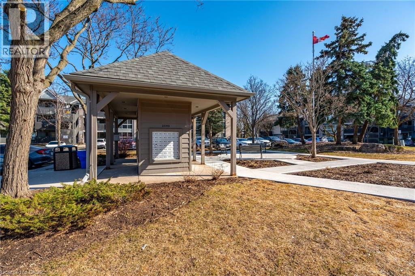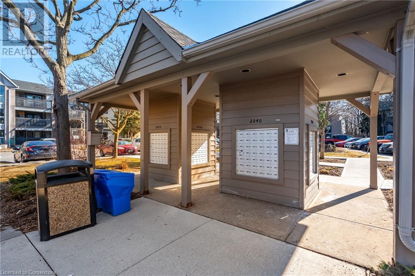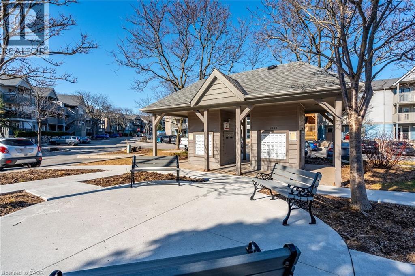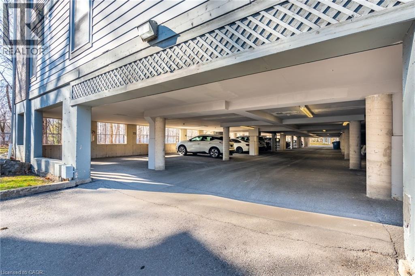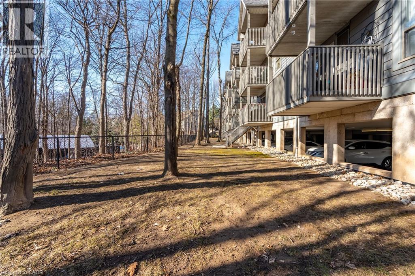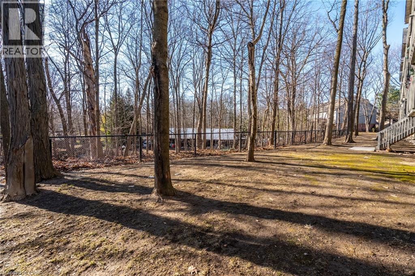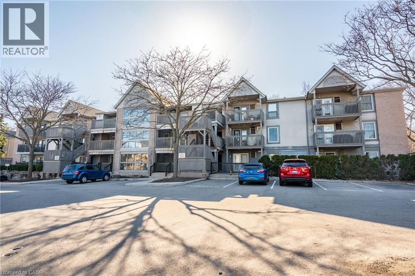2040 Cleaver Avenue Unit# 318 Burlington, Ontario L7M 4C4
$469,999Maintenance, Insurance, Water, Parking
$609.84 Monthly
Maintenance, Insurance, Water, Parking
$609.84 MonthlyWelcome to this bright and spacious 2-bedroom, 1-bathroom condo located in the heart of Headon Forest! This well-laid-out unit features in-suite laundry, an open-concept living and dining area, and plenty of natural light. Includes two parking spots — a rare and valuable find! Enjoy the convenience of being within walking distance to shopping, restaurants, parks, schools, and public transit. Perfect for first-time buyers, downsizers, or investors —don't miss your chance to own in one of Burlington's most desirable neighbourhoods! (id:63008)
Property Details
| MLS® Number | 40710049 |
| Property Type | Single Family |
| AmenitiesNearBy | Public Transit, Schools, Shopping |
| Features | Southern Exposure, Balcony |
| ParkingSpaceTotal | 2 |
| StorageType | Locker |
Building
| BathroomTotal | 1 |
| BedroomsAboveGround | 2 |
| BedroomsTotal | 2 |
| Appliances | Dishwasher, Dryer, Refrigerator, Stove, Washer |
| BasementType | None |
| ConstructionStyleAttachment | Attached |
| CoolingType | Central Air Conditioning |
| ExteriorFinish | Aluminum Siding, Brick |
| FoundationType | Poured Concrete |
| HeatingType | Forced Air |
| StoriesTotal | 1 |
| SizeInterior | 720 Sqft |
| Type | Apartment |
| UtilityWater | Municipal Water |
Parking
| Underground |
Land
| AccessType | Road Access, Highway Access |
| Acreage | No |
| LandAmenities | Public Transit, Schools, Shopping |
| Sewer | Municipal Sewage System |
| SizeTotalText | Unknown |
| ZoningDescription | Rm4-567 |
Rooms
| Level | Type | Length | Width | Dimensions |
|---|---|---|---|---|
| Main Level | Bedroom | 9'1'' x 10'5'' | ||
| Main Level | Primary Bedroom | 10'11'' x 13'4'' | ||
| Main Level | Living Room | 12'11'' x 11'0'' | ||
| Main Level | Dining Room | 13'8'' x 10'1'' | ||
| Main Level | Kitchen | 8'6'' x 10'5'' | ||
| Main Level | 4pc Bathroom | 5'11'' x 9'3'' |
https://www.realtor.ca/real-estate/28070681/2040-cleaver-avenue-unit-318-burlington
Andrea Florian
Salesperson
2180 Itabashi Way Unit 4b
Burlington, Ontario L7M 5A5

