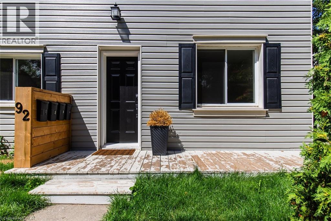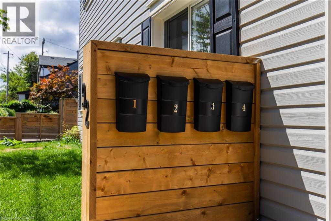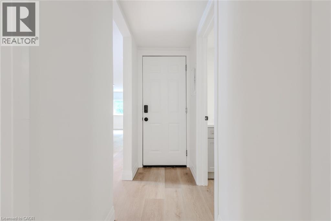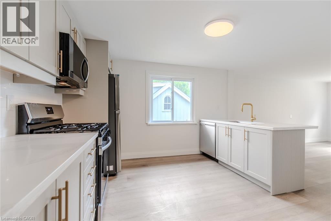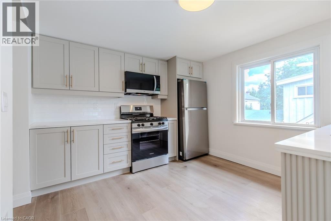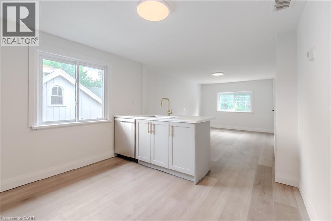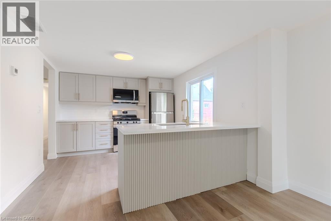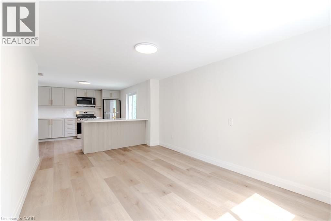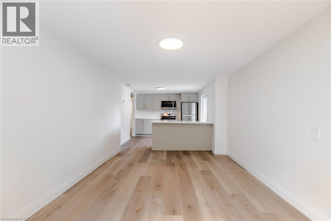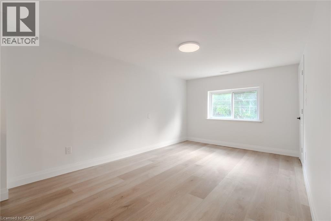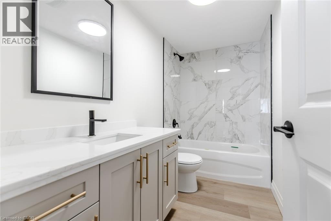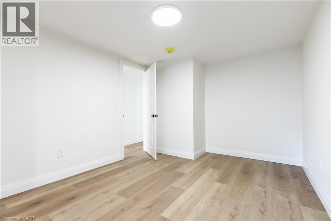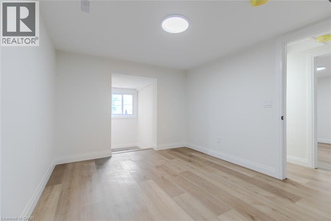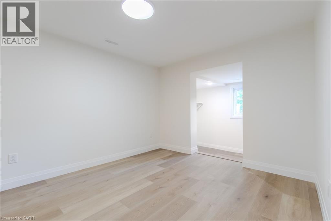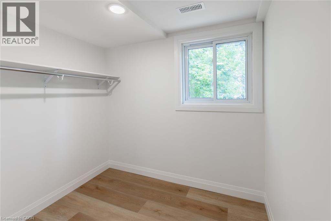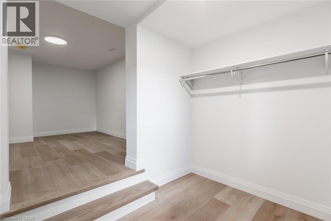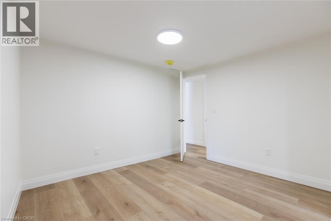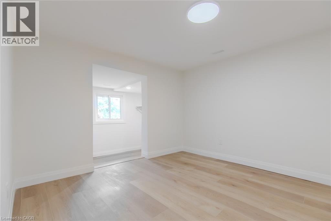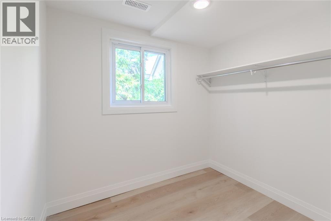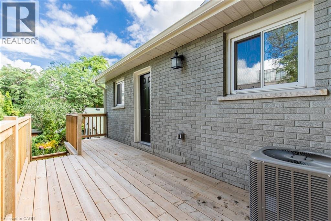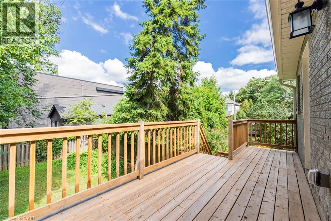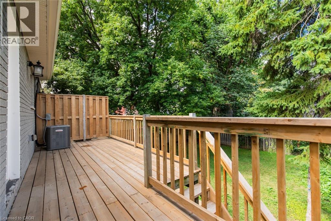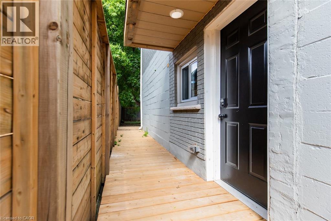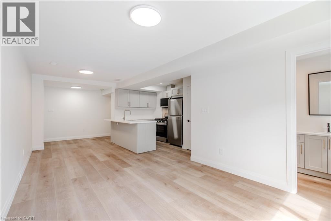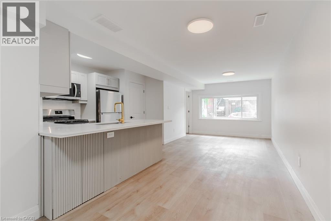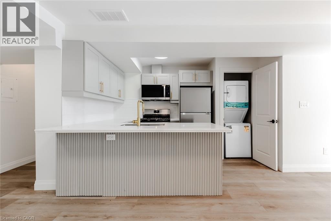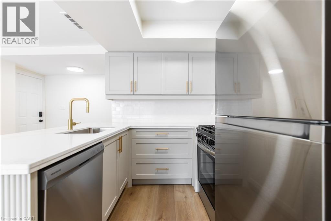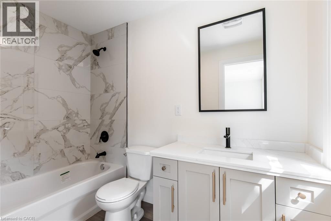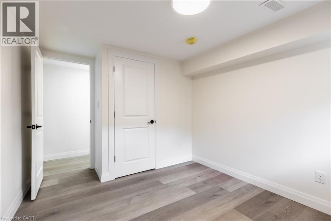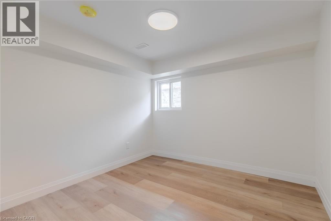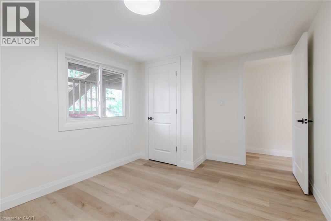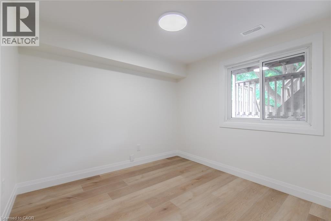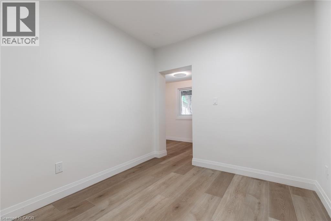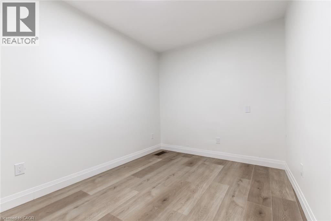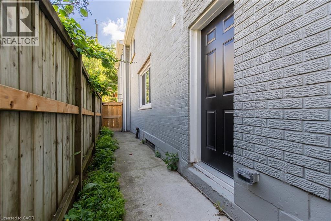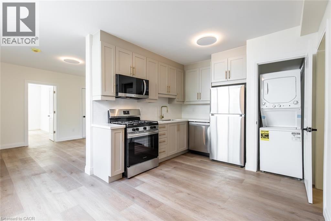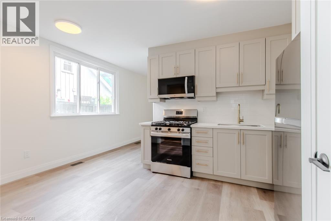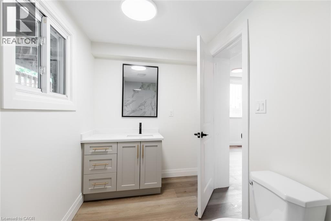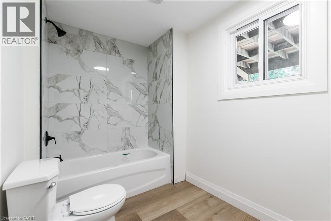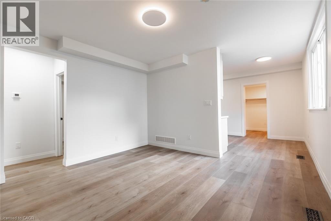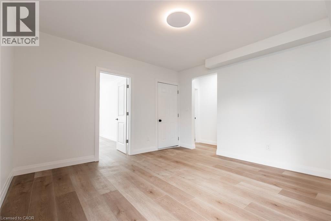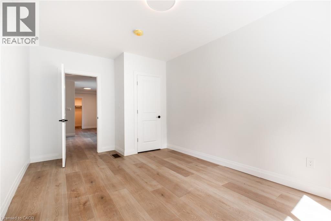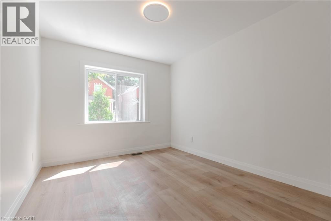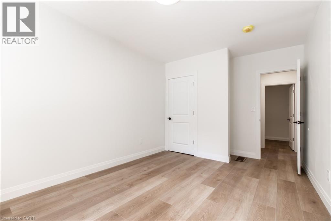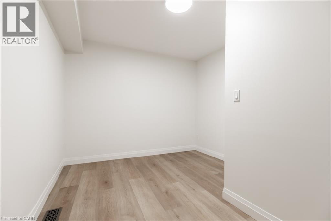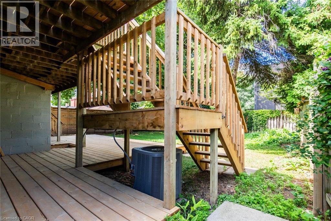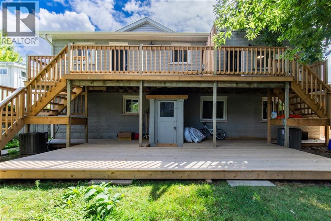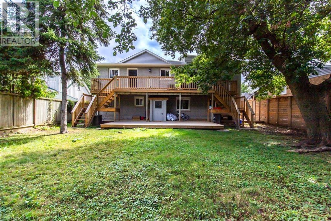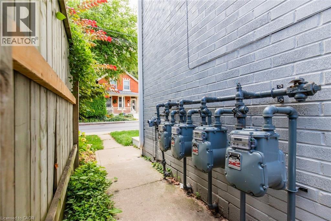92 Pearl Street S Hamilton, Ontario L8P 3X2
$1,799,990
Rare chance to own a beautifully newly renovated legal 4-plex just steps from Hamilton’s vibrant Locke Street, offering shops, restaurants, and entertainment at it's doorstep. Each spacious unit (approx. 1,000 sq ft each) features separate mechanicals, new furnace, central air, water heater, updated plumbing and electrical, modern kitchen with quartz countertops and stainless steel appliances, 4-piece bath, in-suite laundry, engineered hardwood and porcelain tile flooring, pot lights, and fresh neutral finishes throughout. Additional highlights include walk-in closets, private entrances and mailboxes, fully fenced yard, and landscaped exterior. (id:63008)
Property Details
| MLS® Number | 40762903 |
| Property Type | Single Family |
| AmenitiesNearBy | Hospital, Park, Public Transit, Schools, Shopping |
| EquipmentType | None |
| RentalEquipmentType | None |
Building
| BathroomTotal | 4 |
| BedroomsAboveGround | 9 |
| BedroomsTotal | 9 |
| ArchitecturalStyle | 2 Level |
| BasementDevelopment | Unfinished |
| BasementType | Partial (unfinished) |
| ConstructionStyleAttachment | Detached |
| CoolingType | Central Air Conditioning |
| ExteriorFinish | Vinyl Siding |
| FireProtection | Smoke Detectors |
| HeatingFuel | Natural Gas |
| HeatingType | Forced Air |
| StoriesTotal | 2 |
| SizeInterior | 4094 Sqft |
| Type | House |
| UtilityWater | Municipal Water |
Land
| AccessType | Highway Access, Highway Nearby |
| Acreage | No |
| LandAmenities | Hospital, Park, Public Transit, Schools, Shopping |
| Sewer | Municipal Sewage System |
| SizeDepth | 111 Ft |
| SizeFrontage | 52 Ft |
| SizeTotalText | Under 1/2 Acre |
| ZoningDescription | D |
Rooms
| Level | Type | Length | Width | Dimensions |
|---|---|---|---|---|
| Second Level | Living Room/dining Room | 10'3'' x 14'11'' | ||
| Second Level | Kitchen | 10'8'' x 12'5'' | ||
| Second Level | 4pc Bathroom | 9'0'' x 7'5'' | ||
| Second Level | Bedroom | 10'8'' x 10'7'' | ||
| Second Level | Primary Bedroom | 10'0'' x 13'2'' | ||
| Second Level | 4pc Bathroom | 6'8'' x 7'5'' | ||
| Second Level | Den | 11'6'' x 8'10'' | ||
| Second Level | Living Room/dining Room | 16'8'' x 11'9'' | ||
| Second Level | Kitchen | 11'8'' x 10'4'' | ||
| Second Level | Bedroom | 11'5'' x 10'6'' | ||
| Second Level | Bedroom | 11'5'' x 10'5'' | ||
| Main Level | Living Room/dining Room | 21'0'' x 10'6'' | ||
| Main Level | Kitchen | 8'7'' x 8'7'' | ||
| Main Level | Kitchen | 15'1'' x 10'4'' | ||
| Main Level | Dining Room | 13'3'' x 12'3'' | ||
| Main Level | 4pc Bathroom | 4'9'' x 8'10'' | ||
| Main Level | Bedroom | 9'6'' x 9'6'' | ||
| Main Level | Bedroom | 11'9'' x 9'7'' | ||
| Main Level | Den | 8'5'' x 5'11'' | ||
| Main Level | 4pc Bathroom | 10'0'' x 6'0'' | ||
| Main Level | Bedroom | 8'8'' x 10'2'' | ||
| Main Level | Den | 10'1'' x 12'4'' | ||
| Main Level | Bedroom | 10'2'' x 12'9'' | ||
| Main Level | Bedroom | 10'0'' x 12'7'' |
https://www.realtor.ca/real-estate/28769092/92-pearl-street-s-hamilton
Denis Ibrahimagic
Salesperson
502 Brant Street Unit 1a
Burlington, Ontario L7R 2G4
James Turner
Salesperson
502 Brant Street
Burlington, Ontario L7R 2G4


