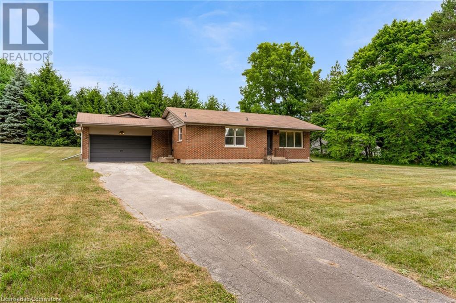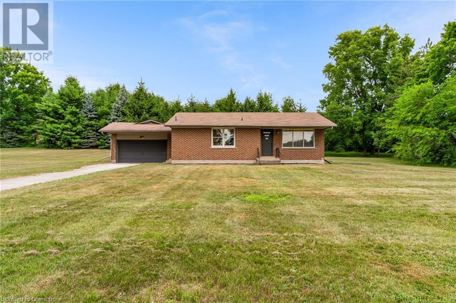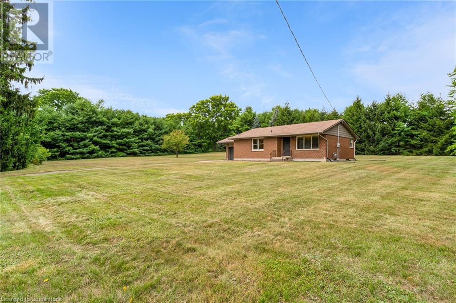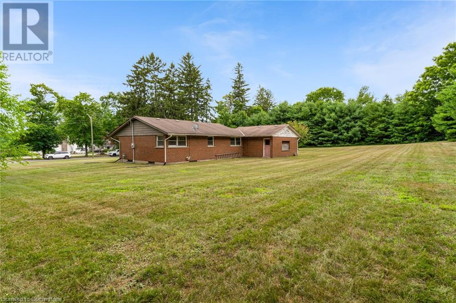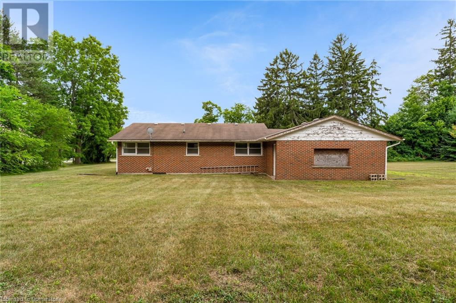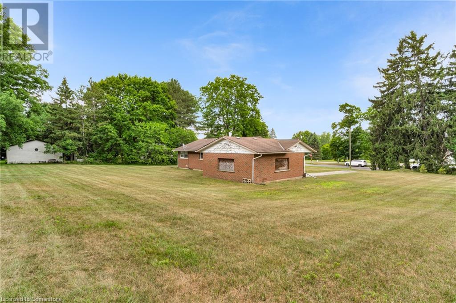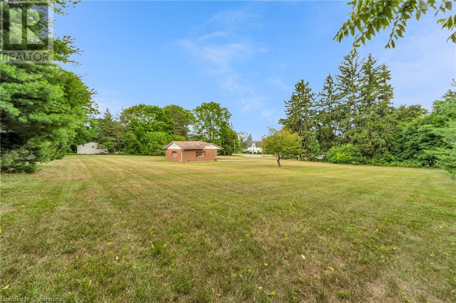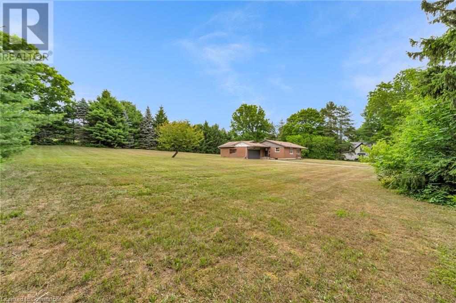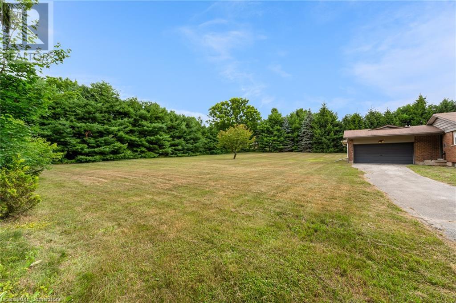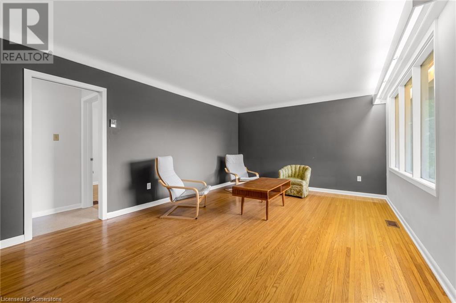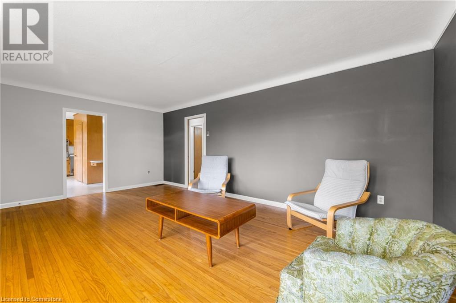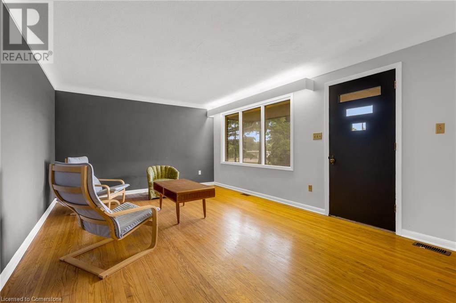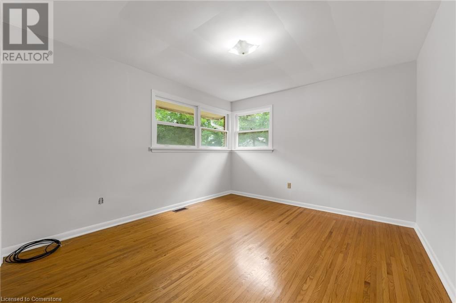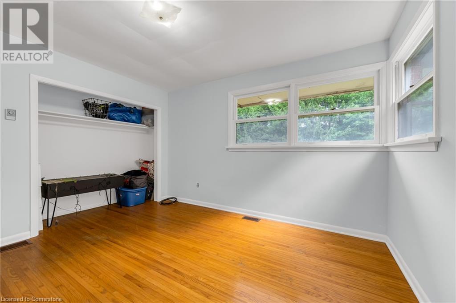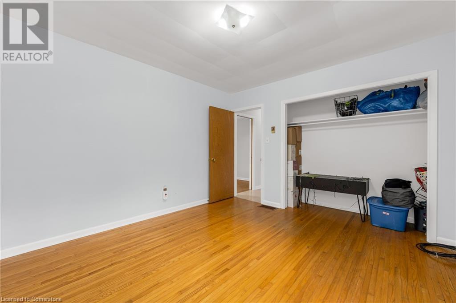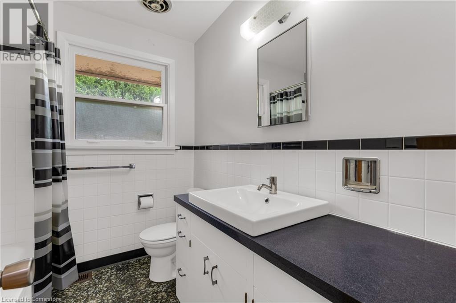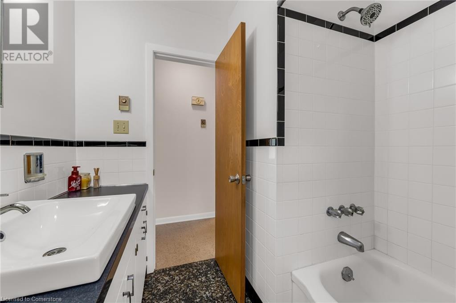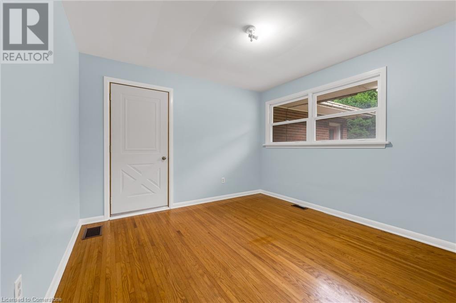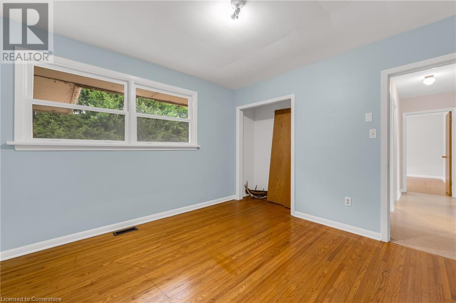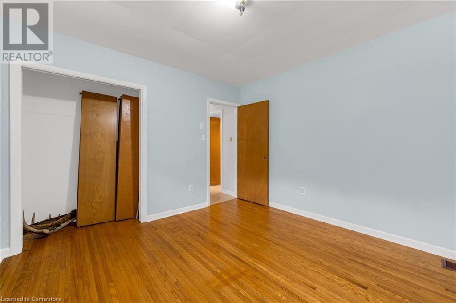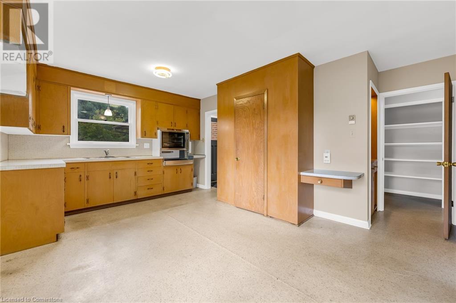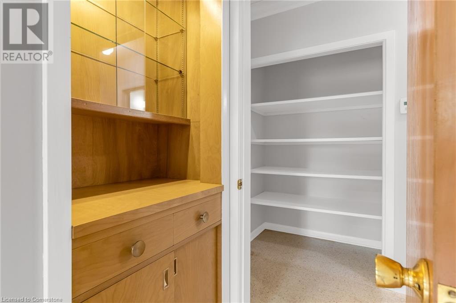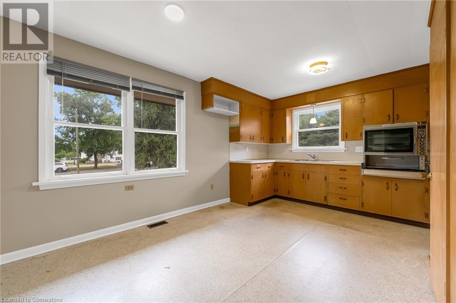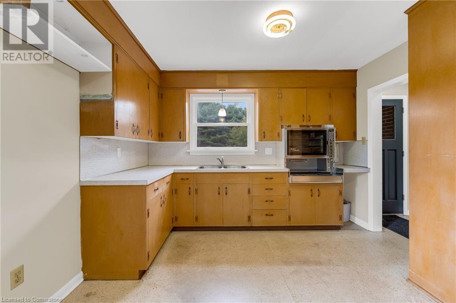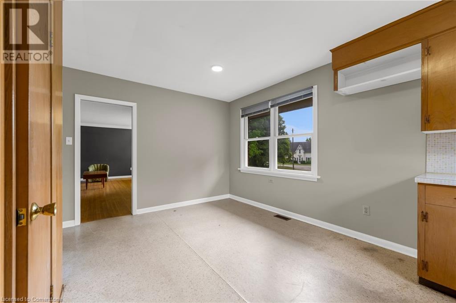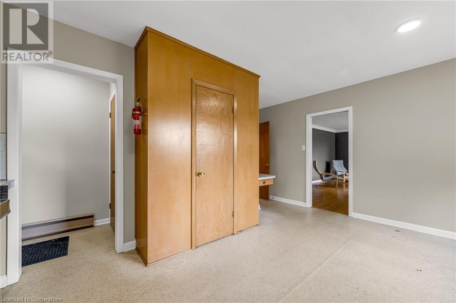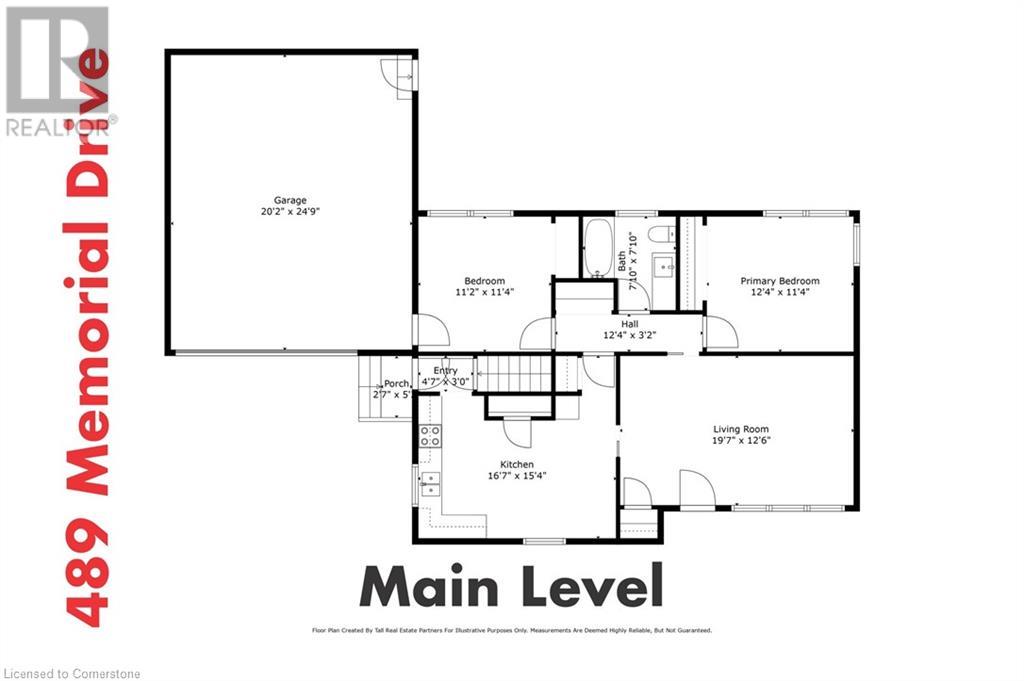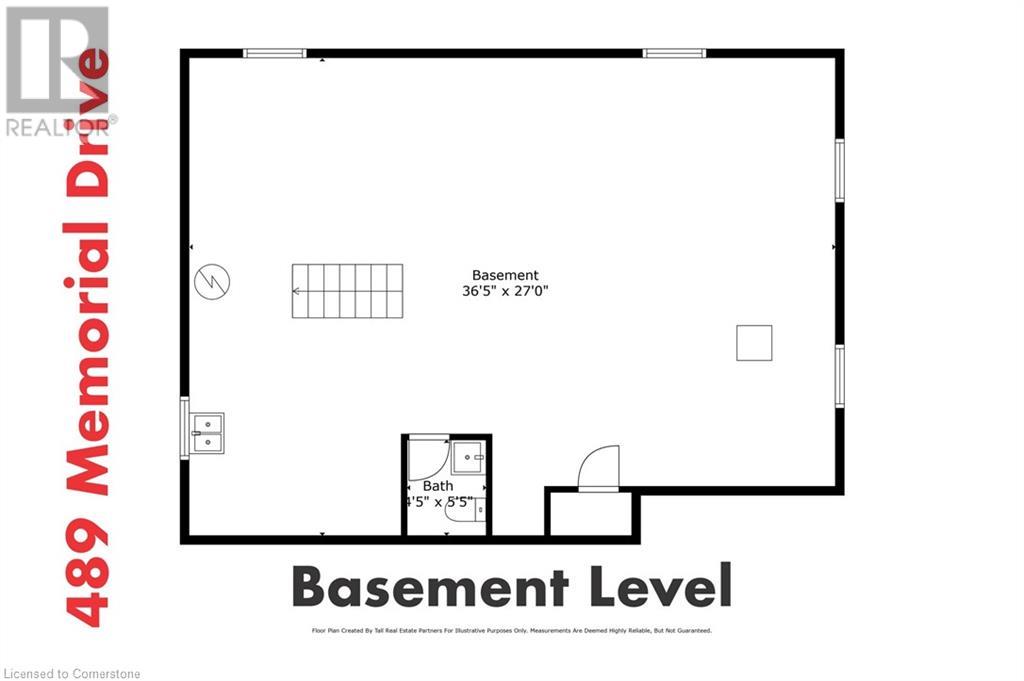489 Memorial Drive Pelham, Ontario L0S 1C0
$799,000
Welcome to 489 Memorial Drive in Fenwick. Set on a full acre, this property offers a peaceful rural setting with mature trees surrounding the perimeter and a gentle slope that follows the natural contour of the Fonthill Kame - an elevated moraine known for its rich soil and freshwater springs. The lot is level enough for construction but shaped by its surroundings in a way that adds character and privacy. Buyers have options here: renovate and expand the existing home, or remove it and build new. Either way, the presence of a dwelling allows for traditional mortgage financing - something typically unavailable when purchasing vacant land. In addition, the existing home may qualify a future build for a development charge credit, providing significant cost savings for those planning a new home. Water access could be arranged through a drilled well, tapping into the underground glacial streams that this area is known for. Municipal water may also be available. An up-to-date survey was completed in March 2025 and is available for review. Located just minutes from the shops, schools, and services of Pelham, this property combines country calm with easy access to town conveniences. It’s a flexible opportunity for buyers wanting to plan and build with space and vision in mind. Take advantage of this market and make 489 Memorial Drive your next address! (id:63008)
Property Details
| MLS® Number | 40753281 |
| Property Type | Single Family |
| AmenitiesNearBy | Airport, Park, Place Of Worship, Shopping |
| EquipmentType | None |
| Features | Conservation/green Belt, Paved Driveway, Country Residential |
| ParkingSpaceTotal | 8 |
| RentalEquipmentType | None |
Building
| BathroomTotal | 1 |
| BedroomsAboveGround | 2 |
| BedroomsTotal | 2 |
| Appliances | Oven - Built-in |
| ArchitecturalStyle | Bungalow |
| BasementDevelopment | Unfinished |
| BasementType | Full (unfinished) |
| ConstructedDate | 1964 |
| ConstructionMaterial | Wood Frame |
| ConstructionStyleAttachment | Detached |
| CoolingType | None |
| ExteriorFinish | Brick Veneer, Other, Wood |
| HeatingFuel | Natural Gas |
| HeatingType | Forced Air |
| StoriesTotal | 1 |
| SizeInterior | 1003 Sqft |
| Type | House |
| UtilityWater | Dug Well |
Parking
| Attached Garage |
Land
| Acreage | No |
| LandAmenities | Airport, Park, Place Of Worship, Shopping |
| Sewer | Septic System |
| SizeDepth | 181 Ft |
| SizeFrontage | 225 Ft |
| SizeTotalText | 1/2 - 1.99 Acres |
| ZoningDescription | Sa (specialty Agriculture) |
Rooms
| Level | Type | Length | Width | Dimensions |
|---|---|---|---|---|
| Main Level | Bedroom | 11'4'' x 11'2'' | ||
| Main Level | Primary Bedroom | 12'4'' x 11'4'' | ||
| Main Level | 4pc Bathroom | 7'10'' x 7'10'' | ||
| Main Level | Living Room | 19'7'' x 12'6'' | ||
| Main Level | Eat In Kitchen | 16'7'' x 15'4'' |
Utilities
| Natural Gas | Available |
https://www.realtor.ca/real-estate/28636360/489-memorial-drive-pelham
Henk Vanden Beukel
Salesperson
41 Main Street West
Grimsby, Ontario L3R 1R3
Emese Zaduban
Salesperson
4993 King Street - Upper
Beamsville, Ontario L0R 1B0

