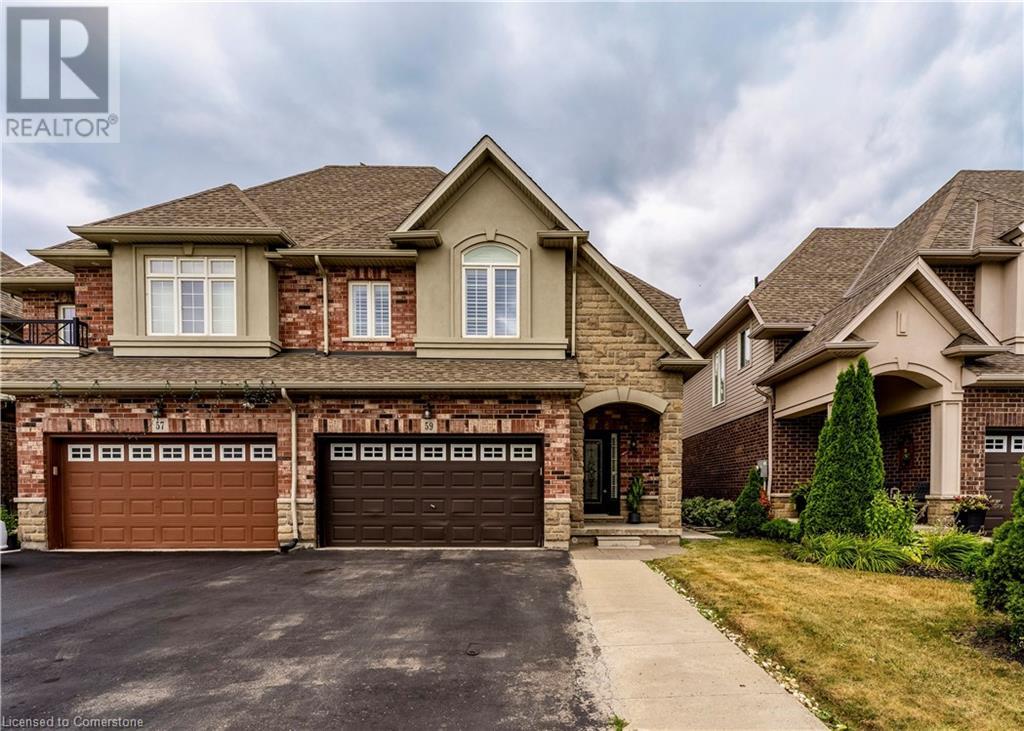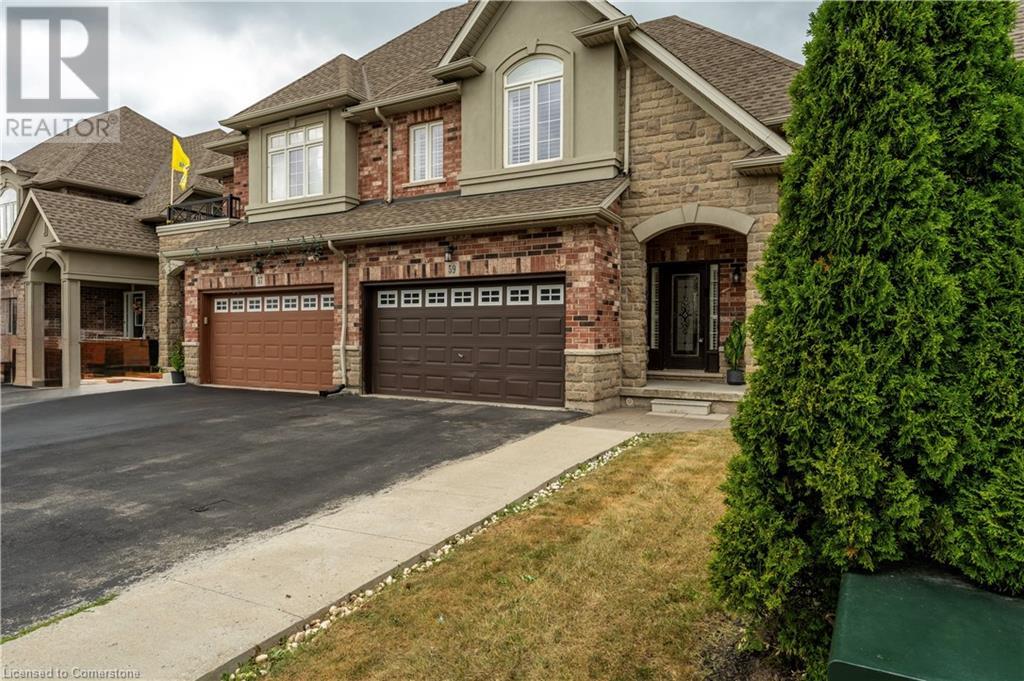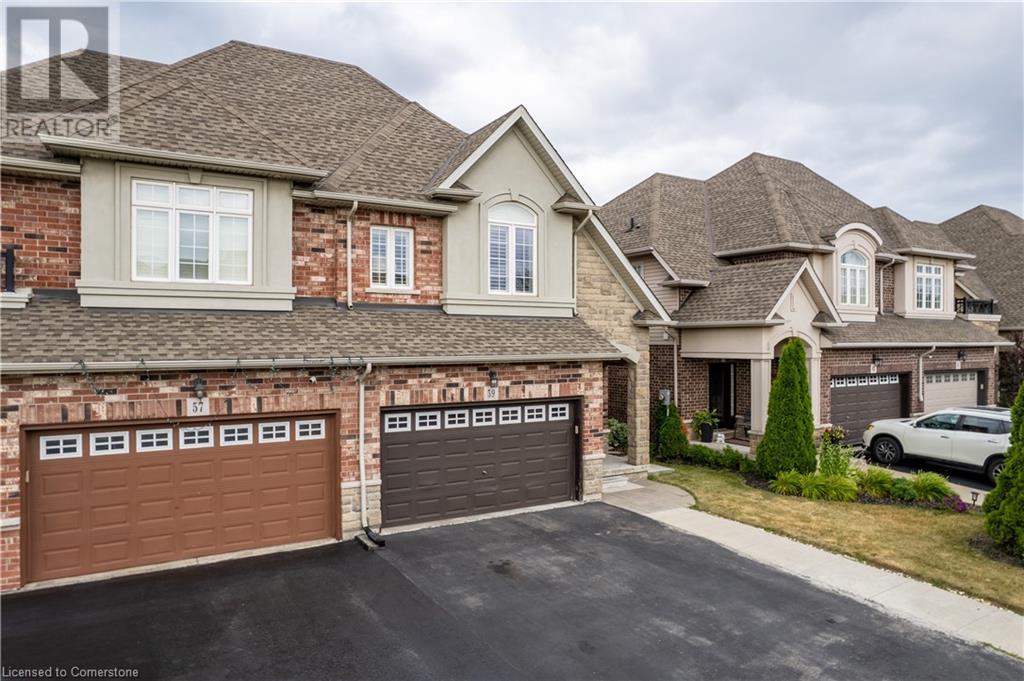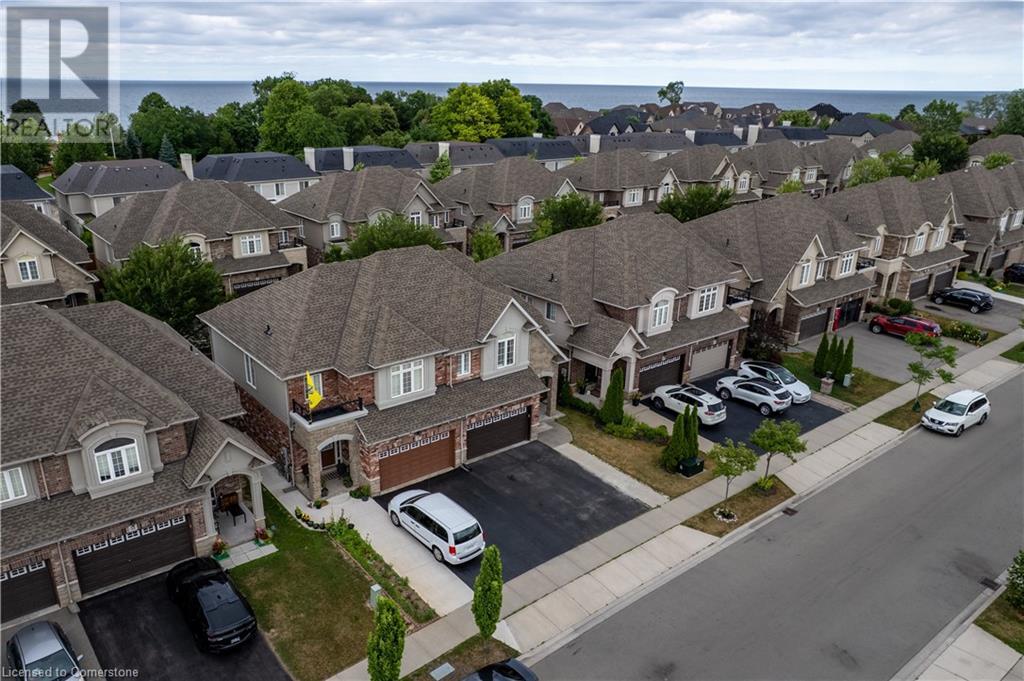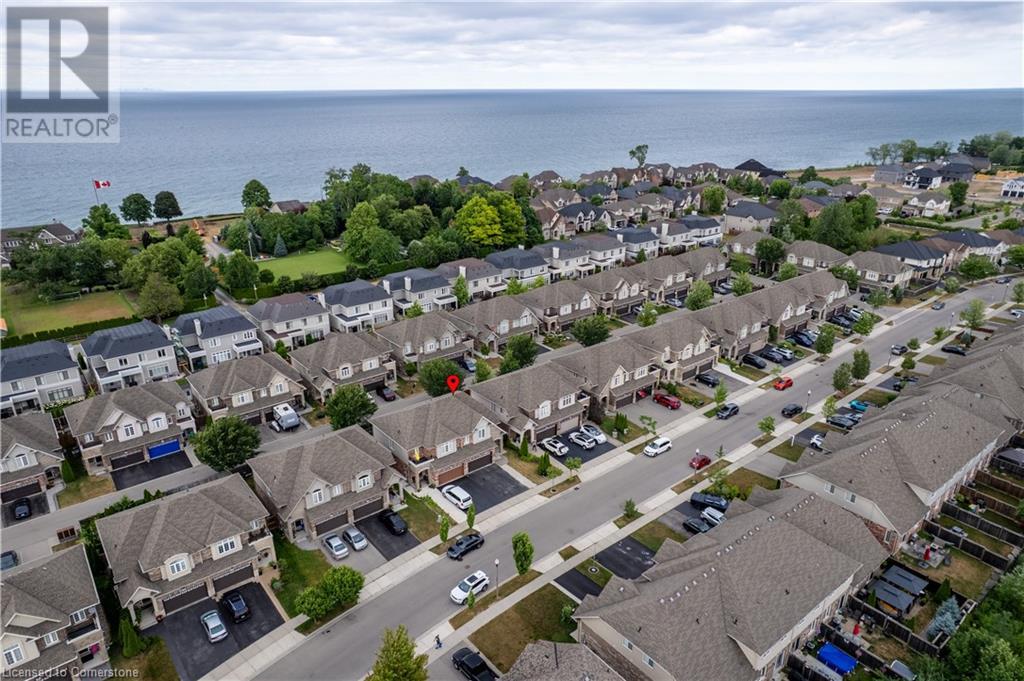59 Galileo Drive Stoney Creek, Ontario L8E 0H1
$824,900
Welcome to 59 Galileo Drive - Where style meets convenience in sought-after Stoney Creek! This beautifully maintained semi-detached home is ideally located in one of Stoney Creek's most desirable neighbourhoods. Featuring a rare one and a half car garage and double driveway, this home offers excellent curb appeal and functional space. Step inside to discover 9-foot ceilings on the main level, elegant hardwood flooring throughout and a spacious, open-concept layout. The kitchen is a standout with granite countertops, stainless steel appliances, tiled backsplash and ample cabinetry - perfect for both everyday living and entertaining. A sliding door leads to your private, fully fenced backyard complete with pergola - an ideal outdoor retreat. Upstairs, you'll find a spacious primary bedroom with a walk-in closet and 3-piece ensuite, along with two additional generously sized bedrooms, a full 4-piece bathroom, and a convenient second-floor laundry room. The finished basement adds even more living space, featuring a large rec room, second full bathroom, and a kitchenette - perfect for guests, entertaining or home office. This is your opportunity to own a move-in ready home in a prime location. Don't wait! All room sizes approximate. (R.S.A) (id:63008)
Property Details
| MLS® Number | 40751933 |
| Property Type | Single Family |
| AmenitiesNearBy | Marina, Park, Place Of Worship, Schools |
| CommunityFeatures | School Bus |
| EquipmentType | Water Heater |
| Features | Paved Driveway, Gazebo |
| ParkingSpaceTotal | 3 |
| RentalEquipmentType | Water Heater |
Building
| BathroomTotal | 4 |
| BedroomsAboveGround | 3 |
| BedroomsTotal | 3 |
| Appliances | Central Vacuum - Roughed In, Dishwasher, Dryer, Microwave, Refrigerator, Stove, Washer, Window Coverings, Garage Door Opener |
| ArchitecturalStyle | 2 Level |
| BasementDevelopment | Finished |
| BasementType | Full (finished) |
| ConstructionStyleAttachment | Semi-detached |
| CoolingType | Central Air Conditioning |
| ExteriorFinish | Brick, Stone, Stucco, Vinyl Siding |
| FireplacePresent | Yes |
| FireplaceTotal | 1 |
| HalfBathTotal | 1 |
| HeatingType | Forced Air |
| StoriesTotal | 2 |
| SizeInterior | 1666 Sqft |
| Type | House |
| UtilityWater | Municipal Water |
Parking
| Attached Garage |
Land
| AccessType | Road Access |
| Acreage | No |
| LandAmenities | Marina, Park, Place Of Worship, Schools |
| Sewer | Municipal Sewage System |
| SizeDepth | 86 Ft |
| SizeFrontage | 30 Ft |
| SizeTotalText | Under 1/2 Acre |
| ZoningDescription | R6-2 |
Rooms
| Level | Type | Length | Width | Dimensions |
|---|---|---|---|---|
| Second Level | Laundry Room | 7'10'' x 7'11'' | ||
| Second Level | Bedroom | 11'4'' x 12'0'' | ||
| Second Level | Bedroom | 12'4'' x 12'0'' | ||
| Second Level | Primary Bedroom | 15'6'' x 14'0'' | ||
| Second Level | 4pc Bathroom | 8'9'' x 4'11'' | ||
| Second Level | Full Bathroom | 8'10'' x 6'4'' | ||
| Basement | Family Room | 7'10'' x 7'7'' | ||
| Basement | 4pc Bathroom | Measurements not available | ||
| Basement | Recreation Room | 15'5'' x 15'0'' | ||
| Main Level | Kitchen | 10'5'' x 10'1'' | ||
| Main Level | Dining Room | 10'4'' x 11'9'' | ||
| Main Level | 2pc Bathroom | 4'8'' x 4'7'' |
https://www.realtor.ca/real-estate/28636466/59-galileo-drive-stoney-creek
Vince Cappella
Salesperson
115 #8 Highway
Stoney Creek, Ontario L8G 1C1
Deanna Bodden
Salesperson
1122 Wilson Street W Suite 200
Ancaster, Ontario L9G 3K9

