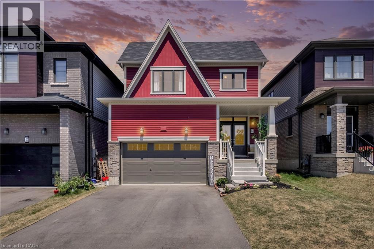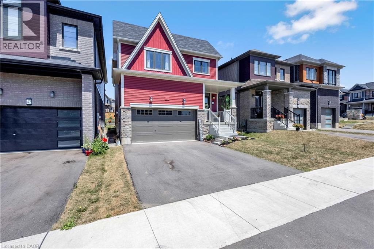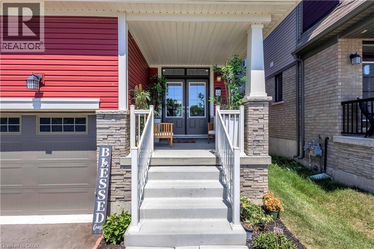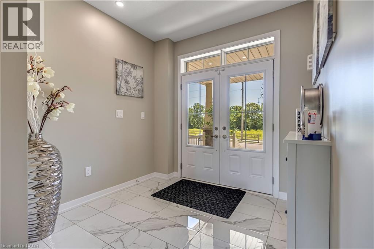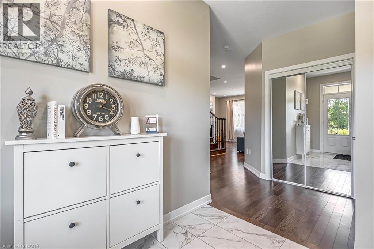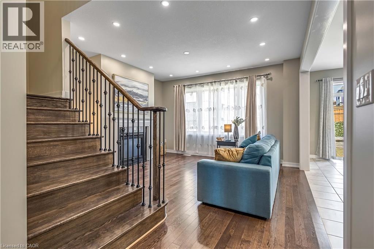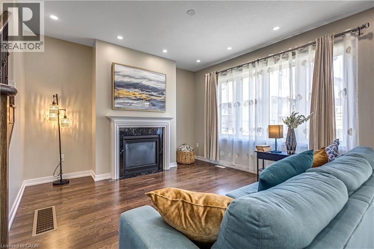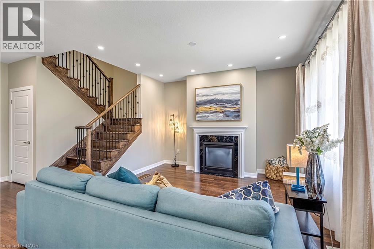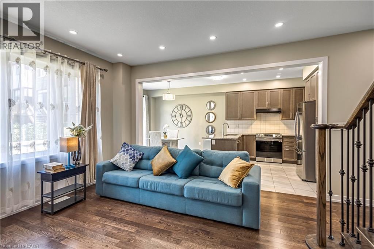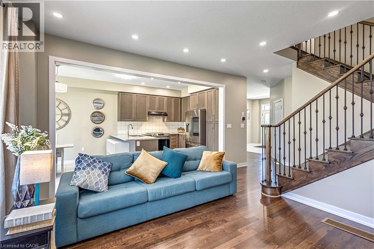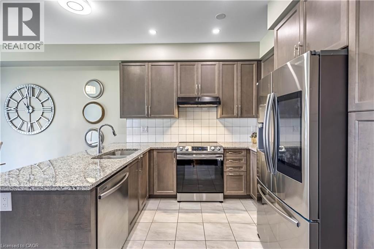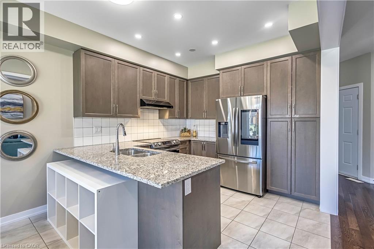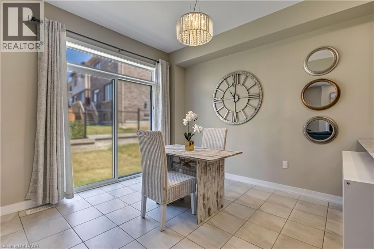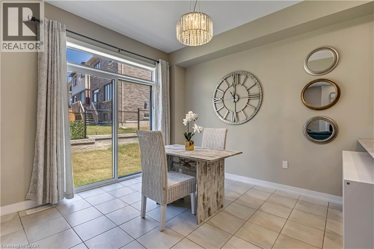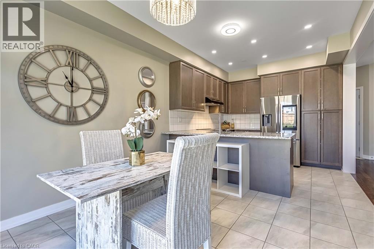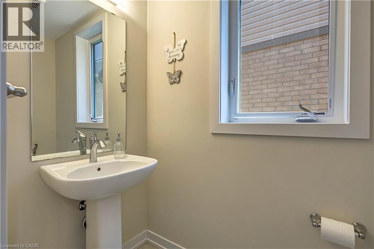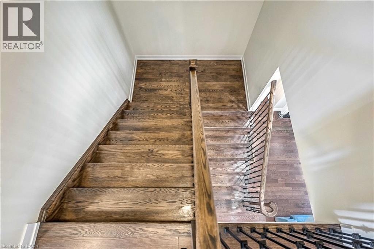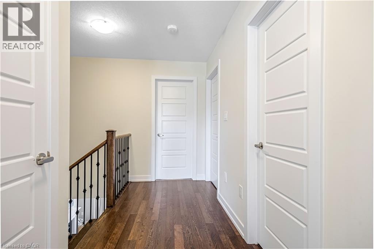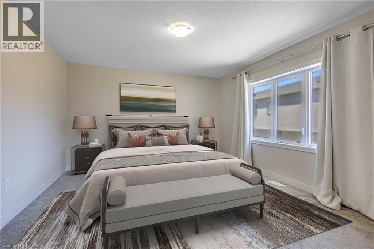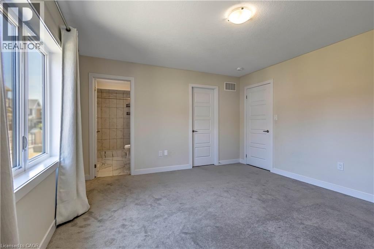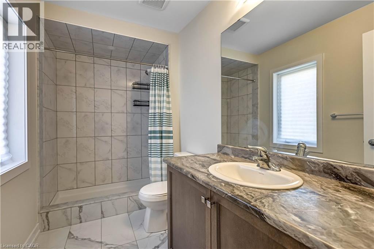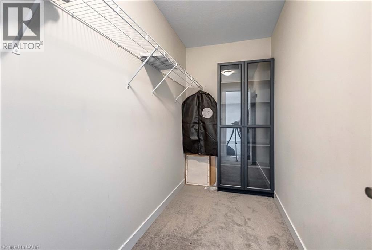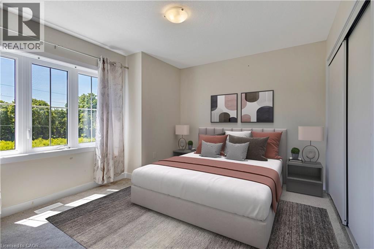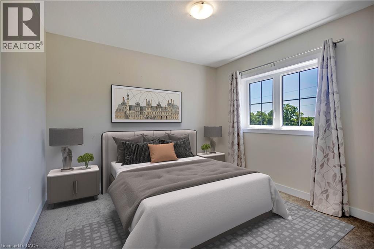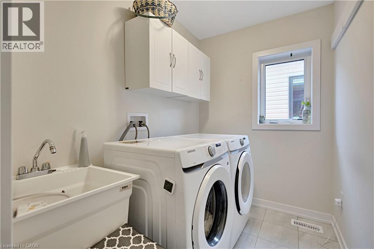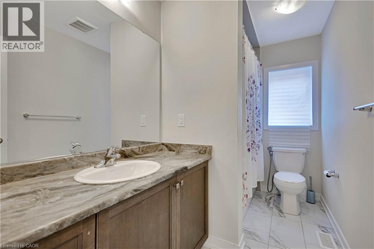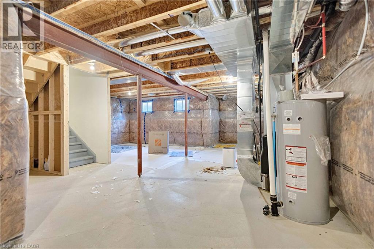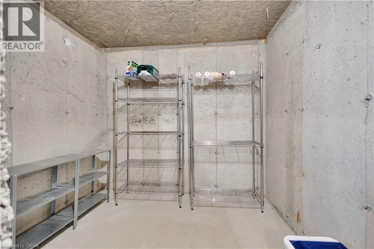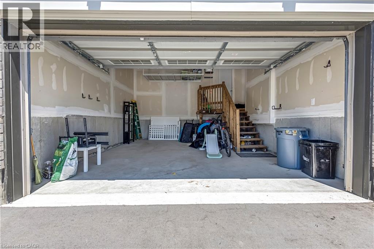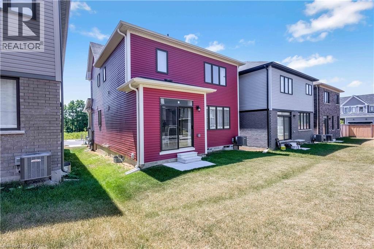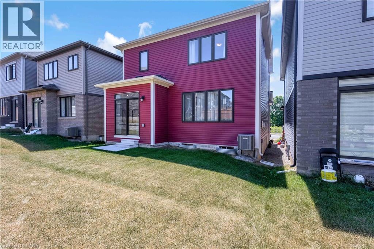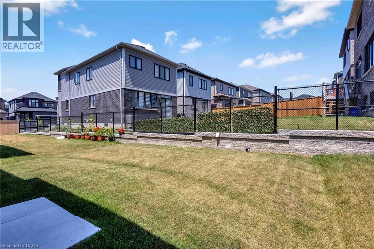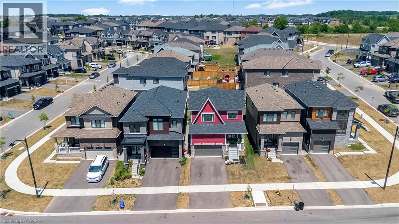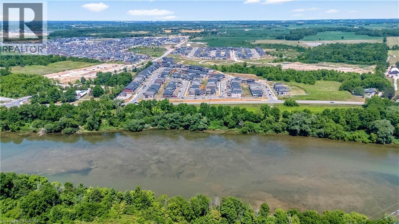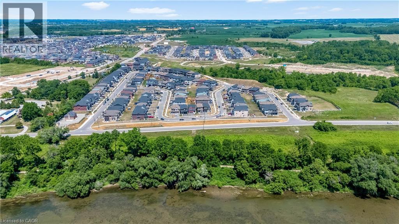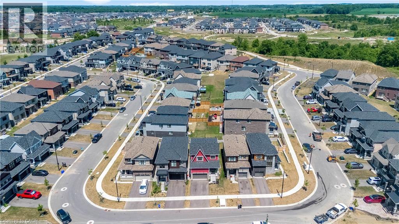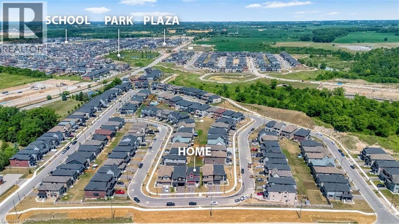44 Santos Drive Caledonia, Ontario N3W 0H1
$769,000
Welcome to 44 Santos Drive, Caledonia! This immaculately kept 3-bedroom, 2.5-bathroom Empire home combines thoughtful design with premium upgrades — all set on a south-facing lot with no front neighbours and a beautiful view across the road of the Grand River. Enjoy the spacious feel of 9-foot ceilings on the main floor, where the open-concept layout is anchored by a gas fireplace with a marble and metal surround, hardwood flooring, and an abundance of LED lighting. The upgraded Samsung appliance package includes a fridge with built-in screen and smart features, built-in dishwasher, and sleek backsplash — all complemented by granite countertops and extended cabinetry. Upstairs, the primary suite offers a walk-in closet and private ensuite, while the upper hallway features hardwood flooring, a stained oak staircase with iron pickets, upgraded doors. Additional highlights include garage access with custom stairs, a cold cellar in the basement (builder upgrade), owned water softener, rough-in central vac, and an EV charger — all in a 1.5-car garage with a 4-car driveway. Located in a quiet, family-friendly Avalon neighbourhood close to schools, trails, and riverfront views — this home is ready for immediate possession. Experience elevated living in Caledonia! (id:63008)
Property Details
| MLS® Number | 40746605 |
| Property Type | Single Family |
| CommunityFeatures | School Bus |
| EquipmentType | Water Heater |
| Features | Paved Driveway, Automatic Garage Door Opener |
| ParkingSpaceTotal | 3 |
| RentalEquipmentType | Water Heater |
| ViewType | River View |
Building
| BathroomTotal | 3 |
| BedroomsAboveGround | 3 |
| BedroomsTotal | 3 |
| Appliances | Dishwasher, Dryer, Freezer, Refrigerator, Water Softener, Washer, Hood Fan, Garage Door Opener |
| ArchitecturalStyle | 2 Level |
| BasementDevelopment | Unfinished |
| BasementType | Full (unfinished) |
| ConstructedDate | 2022 |
| ConstructionStyleAttachment | Detached |
| CoolingType | Central Air Conditioning |
| ExteriorFinish | Stone, Vinyl Siding |
| FireProtection | Smoke Detectors |
| FireplacePresent | Yes |
| FireplaceTotal | 1 |
| HalfBathTotal | 1 |
| HeatingType | Forced Air |
| StoriesTotal | 2 |
| SizeInterior | 1712 Sqft |
| Type | House |
| UtilityWater | Municipal Water |
Parking
| Attached Garage |
Land
| Acreage | No |
| Sewer | Municipal Sewage System |
| SizeDepth | 92 Ft |
| SizeFrontage | 33 Ft |
| SizeTotalText | Under 1/2 Acre |
| ZoningDescription | R1-b |
Rooms
| Level | Type | Length | Width | Dimensions |
|---|---|---|---|---|
| Second Level | 4pc Bathroom | Measurements not available | ||
| Second Level | 4pc Bathroom | Measurements not available | ||
| Second Level | Laundry Room | 10'6'' x 5'6'' | ||
| Second Level | Bedroom | 10'6'' x 10'0'' | ||
| Second Level | Bedroom | 12'2'' x 10'8'' | ||
| Second Level | Primary Bedroom | 8'9'' x 8'2'' | ||
| Basement | Other | 25'7'' x 36'8'' | ||
| Basement | Cold Room | 8'2'' x 9'1'' | ||
| Main Level | 2pc Bathroom | Measurements not available | ||
| Main Level | Foyer | 8'9'' x 8'2'' | ||
| Main Level | Breakfast | 10'1'' x 8'2'' | ||
| Main Level | Kitchen | 12'7'' x 10'1'' | ||
| Main Level | Great Room | 15'5'' x 13'3'' |
https://www.realtor.ca/real-estate/28650280/44-santos-drive-caledonia
Jo Wright
Broker
480 Eglinton Avenue West
Mississauga, Ontario L5R 0G2

