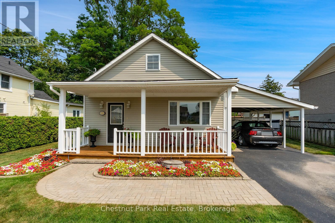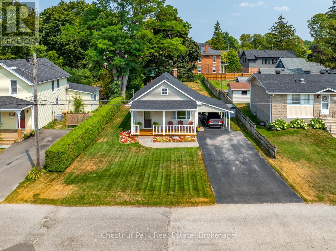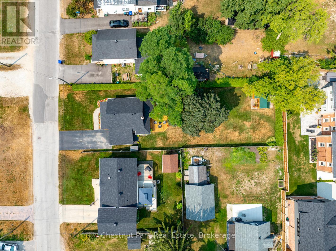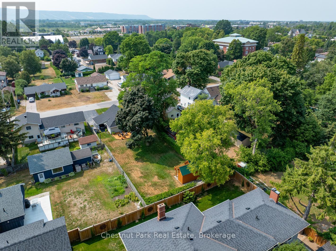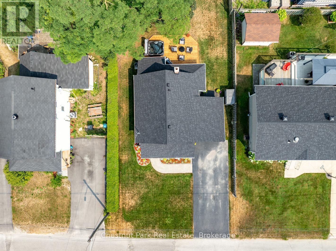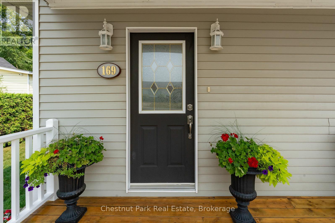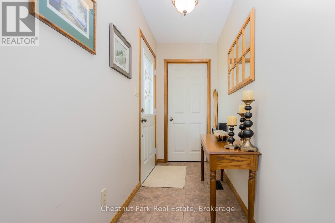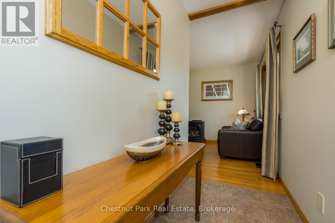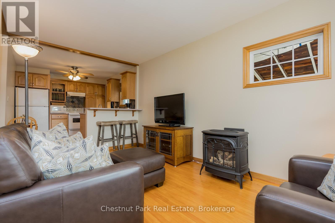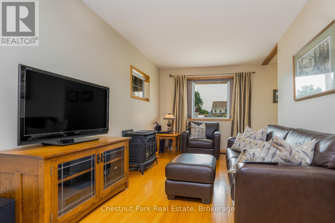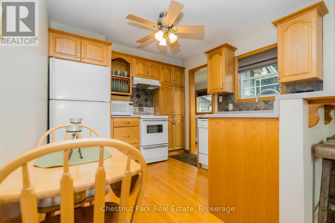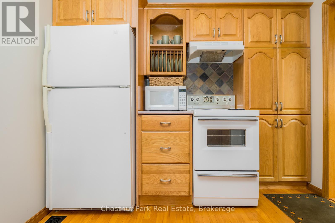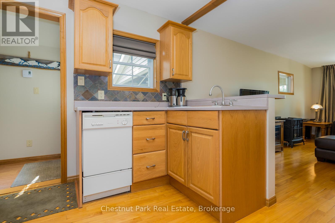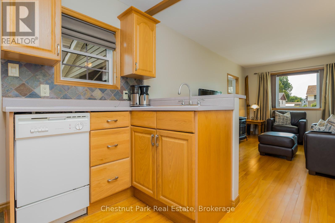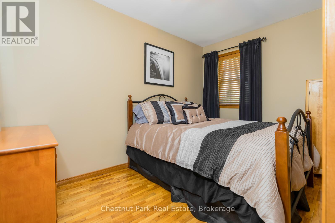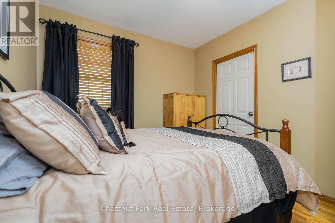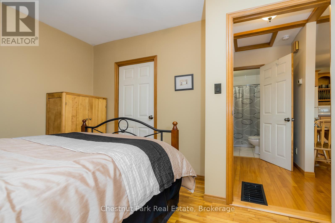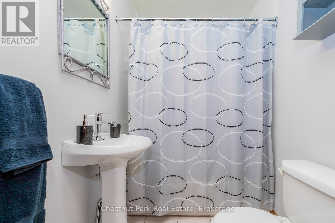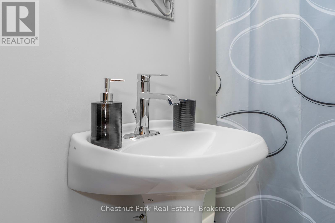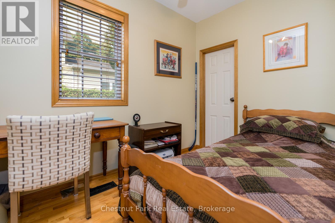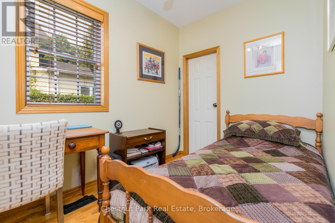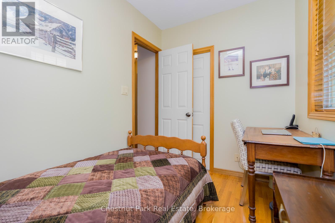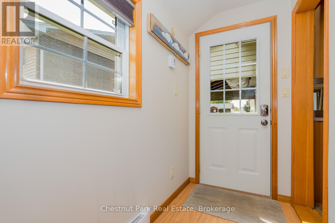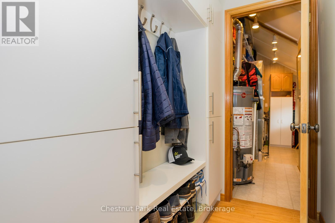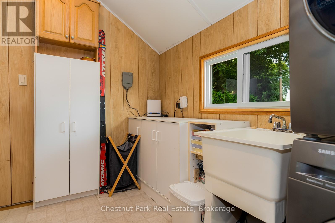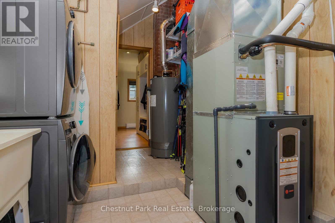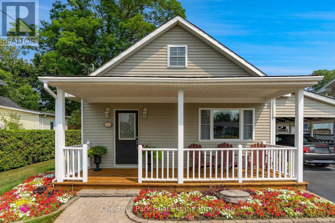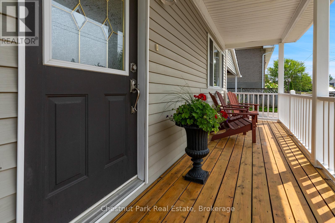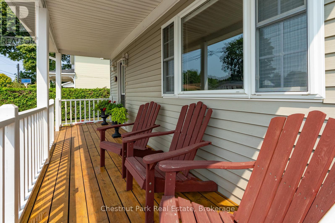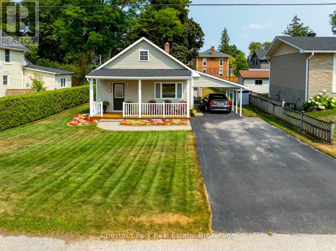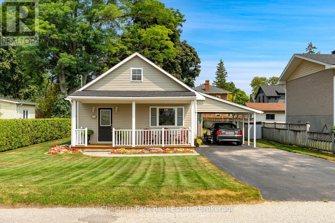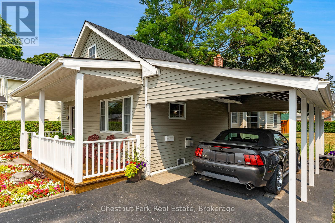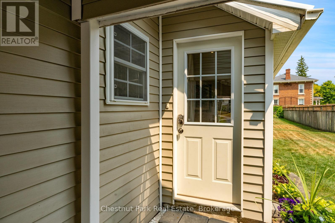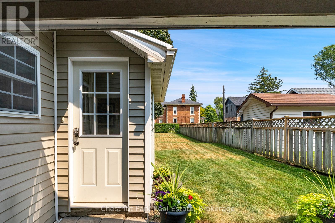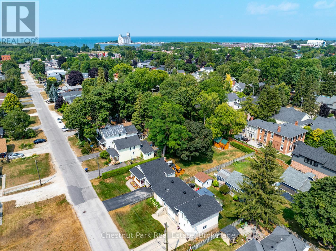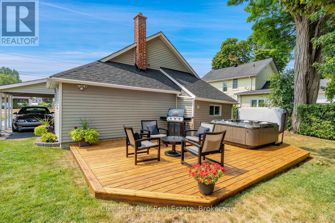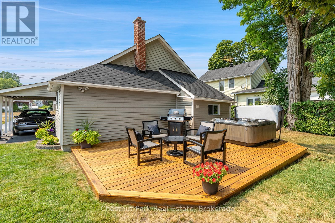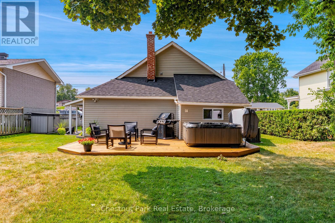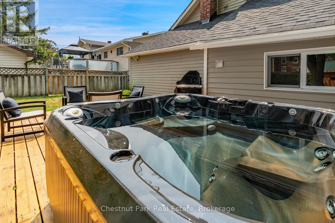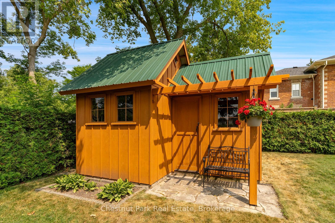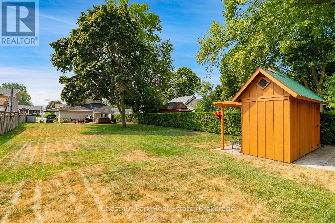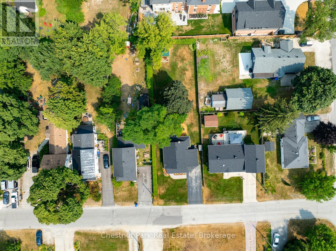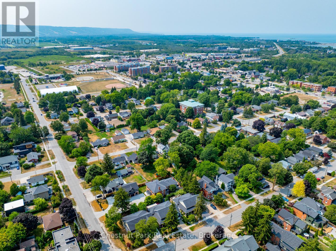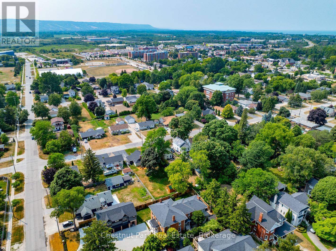169 Walnut Street Collingwood, Ontario L9Y 3C4
$675,000
Welcome to 169 Walnut Street in Collingwood - a charming and immaculate 762 sq.ft., 2-bedroom, 1-bath bungalow tucked away on one of Collingwood's beloved tree-lined streets. Set on a generous 53' x 165' lot, this home offers both comfort and convenience in a highly walkable location. Whether you're a first-time buyer or looking to downsize, this well-maintained home is the perfect opportunity to embrace the Collingwood lifestyle. The cozy living room features a gas fireplace, creating a warm and welcoming atmosphere year-round. Step outside to the raised back deck, ideal for summer barbecues and entertaining, with a garden shed for storing patio furniture and tools through the winter. The covered carport offers protection during snowy months, with parking in the driveway for 2 more cars, while the deep backyard provides room for gardening, play, or quiet outdoor moments under mature trees. Pride of ownership is evident throughout-this home has been lovingly cared for and is truly move-in ready. Located just a short walk from downtown Collingwood's shops, restaurants, cafes, and vibrant arts scene, you'll also have easy access to local trails, parks, and the waterfront. Georgian Bay is only a short drive away, perfect for paddleboarding, kayaking, or enjoying a day on the water. A short drive to all the 4 season activities the area has to offer - golf, skiing, and biking. Live close to nature without sacrificing in-town convenience. Whether you're settling in full time or looking for a peaceful weekend escape, this sweet bungalow checks all the boxes. (id:63008)
Property Details
| MLS® Number | S12351205 |
| Property Type | Single Family |
| Community Name | Collingwood |
| AmenitiesNearBy | Golf Nearby, Hospital, Marina, Schools, Ski Area |
| CommunityFeatures | Community Centre |
| Features | Wooded Area, Irregular Lot Size, Level, Carpet Free |
| ParkingSpaceTotal | 3 |
| Structure | Deck, Porch, Shed |
Building
| BathroomTotal | 1 |
| BedroomsAboveGround | 2 |
| BedroomsTotal | 2 |
| Age | 51 To 99 Years |
| Amenities | Fireplace(s) |
| Appliances | Water Heater, Water Meter |
| ArchitecturalStyle | Bungalow |
| BasementType | Crawl Space |
| ConstructionStyleAttachment | Detached |
| CoolingType | Central Air Conditioning |
| ExteriorFinish | Vinyl Siding |
| FireProtection | Smoke Detectors |
| FireplacePresent | Yes |
| FireplaceTotal | 1 |
| FlooringType | Vinyl, Hardwood, Tile, Ceramic |
| FoundationType | Stone |
| HeatingFuel | Natural Gas |
| HeatingType | Forced Air |
| StoriesTotal | 1 |
| SizeInterior | 700 - 1100 Sqft |
| Type | House |
| UtilityWater | Municipal Water |
Parking
| Carport | |
| No Garage | |
| Covered |
Land
| Acreage | No |
| LandAmenities | Golf Nearby, Hospital, Marina, Schools, Ski Area |
| LandscapeFeatures | Landscaped, Lawn Sprinkler |
| Sewer | Sanitary Sewer |
| SizeDepth | 165 Ft ,3 In |
| SizeFrontage | 53 Ft |
| SizeIrregular | 53 X 165.3 Ft |
| SizeTotalText | 53 X 165.3 Ft|under 1/2 Acre |
| ZoningDescription | R2 |
Rooms
| Level | Type | Length | Width | Dimensions |
|---|---|---|---|---|
| Main Level | Mud Room | 3.09 m | 2.62 m | 3.09 m x 2.62 m |
| Main Level | Kitchen | 2.81 m | 2.96 m | 2.81 m x 2.96 m |
| Main Level | Living Room | 2.81 m | 4.75 m | 2.81 m x 4.75 m |
| Main Level | Foyer | 2.88 m | 1.23 m | 2.88 m x 1.23 m |
| Main Level | Primary Bedroom | 3.51 m | 2.78 m | 3.51 m x 2.78 m |
| Main Level | Bathroom | 1.44 m | 2 m | 1.44 m x 2 m |
| Main Level | Bedroom 2 | 1.97 m | 2.91 m | 1.97 m x 2.91 m |
| Main Level | Utility Room | 4.54 m | 2.42 m | 4.54 m x 2.42 m |
Utilities
| Cable | Installed |
| Electricity | Installed |
| Sewer | Installed |
https://www.realtor.ca/real-estate/28747524/169-walnut-street-collingwood-collingwood
Barb Picot
Salesperson
393 First Street, Suite 100
Collingwood, Ontario L9Y 1B3
Ron Picot
Salesperson
393 First Street, Suite 100
Collingwood, Ontario L9Y 1B3

