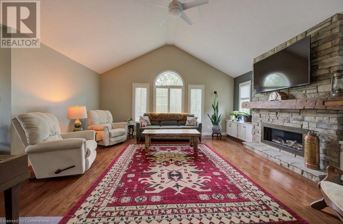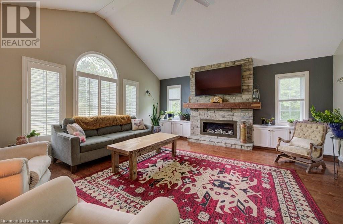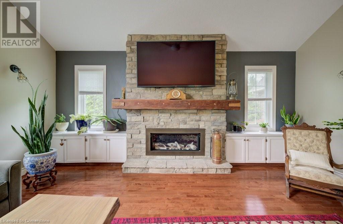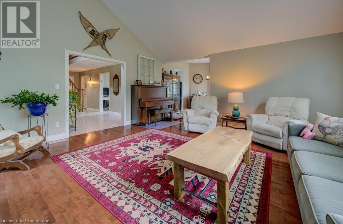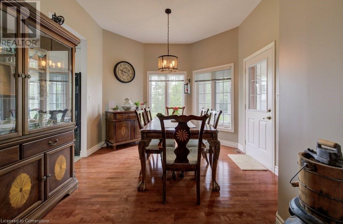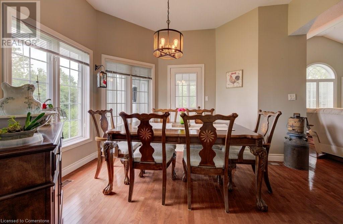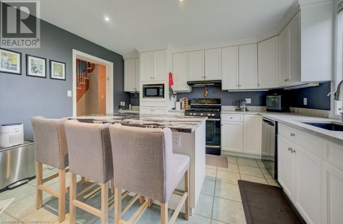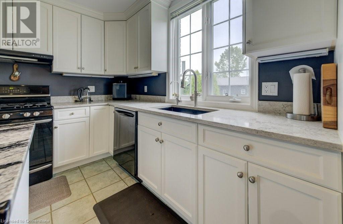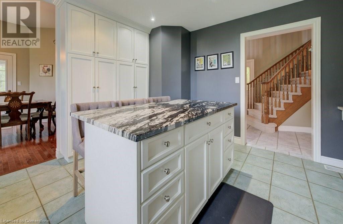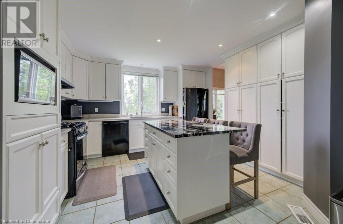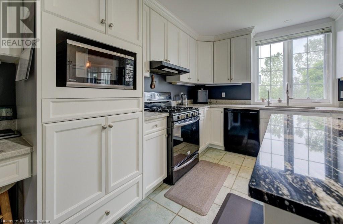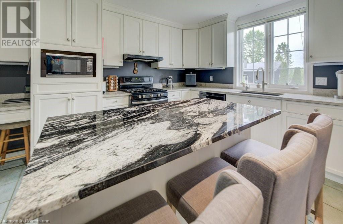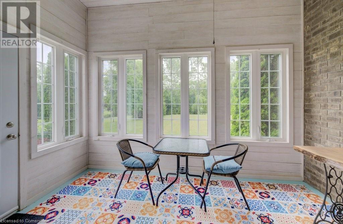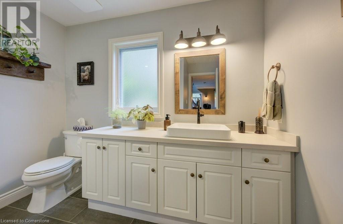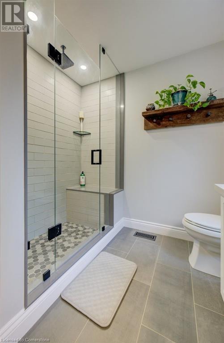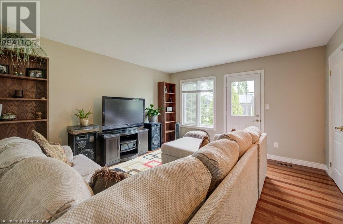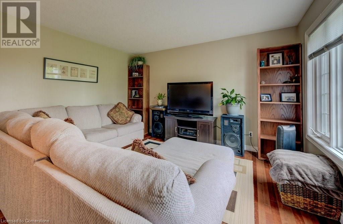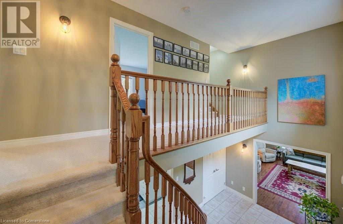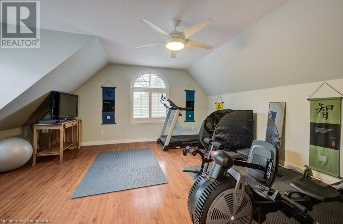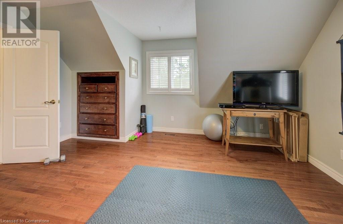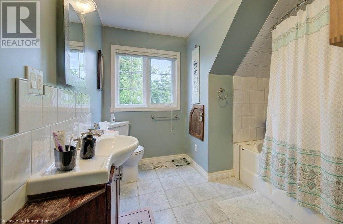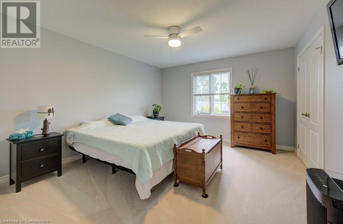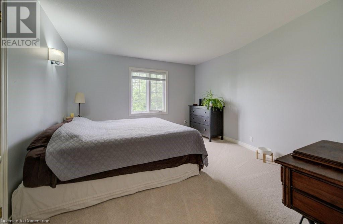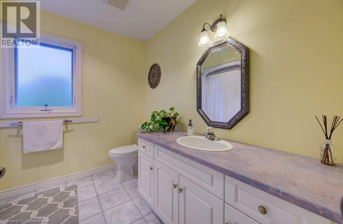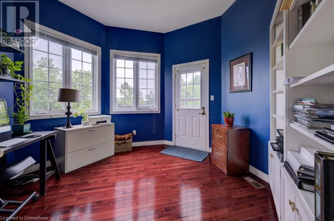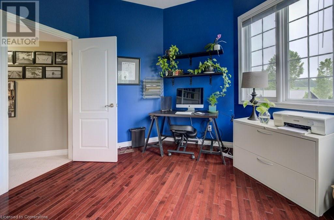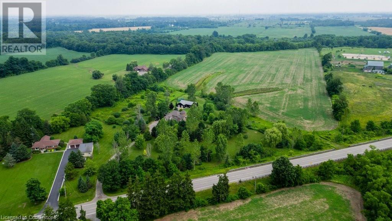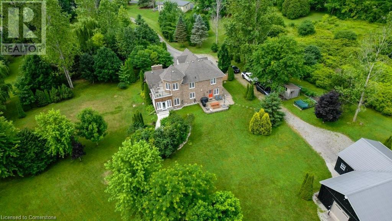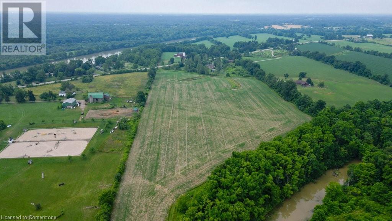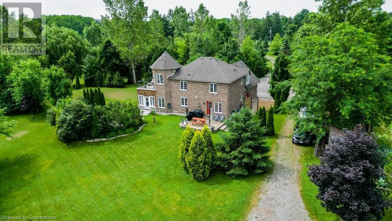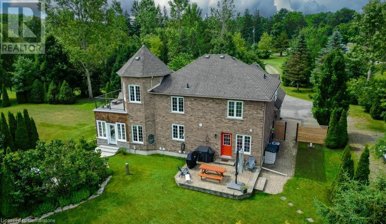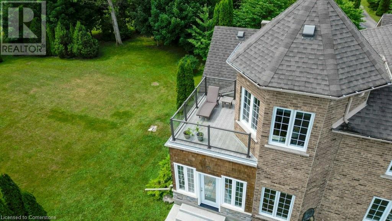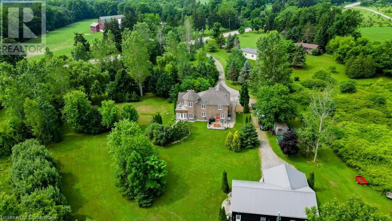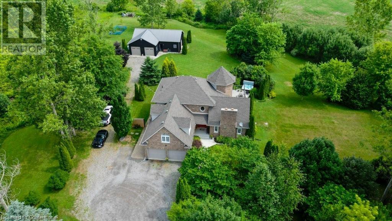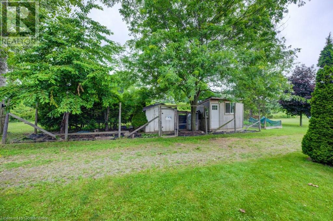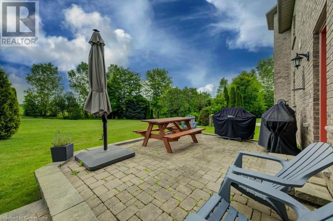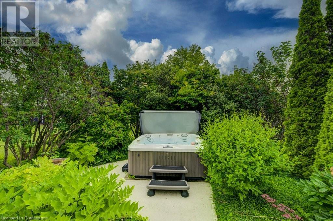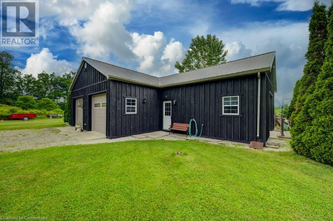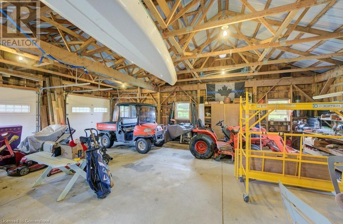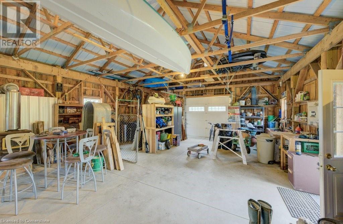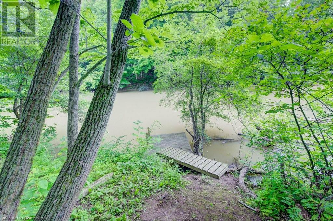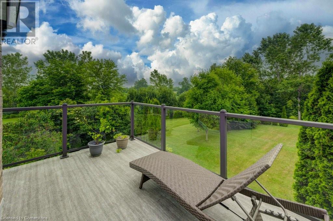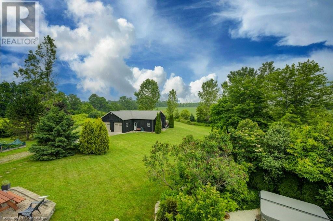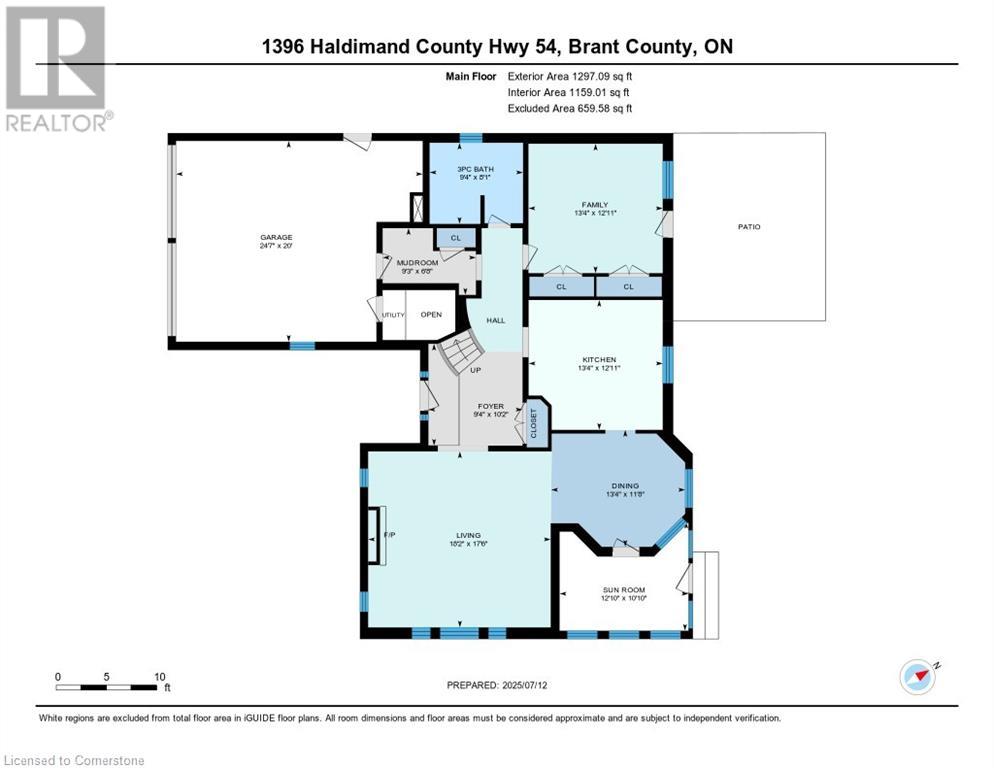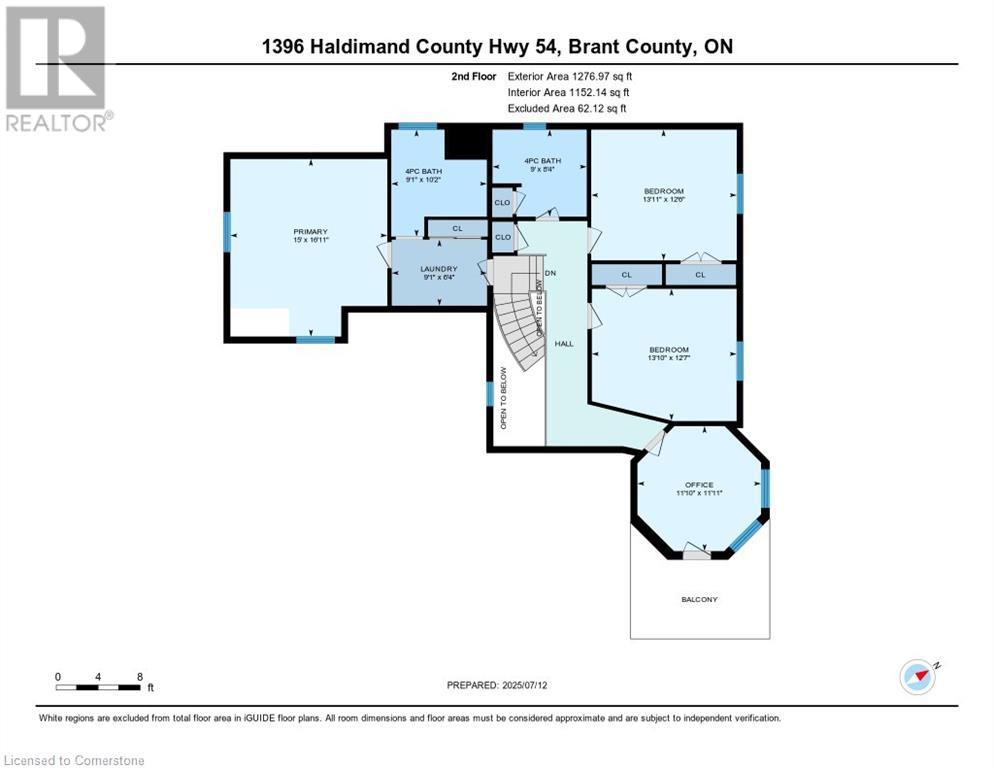1396 54 Highway Onondaga, Ontario N3E 2G9
$1,575,000
Beautiful and secluded 19.9-acre rural estate in South Brant County near the Haldimand border. Just 10-15 minutes to Ancaster, Hamilton, and Hwy 403, with the Grand River just across the road. A winding laneway leads to a solid brick two-storey home with a walk-out balcony offering sweeping countryside views. Attached double garage plus a 1,344 sq ft board-and-batten garage with three insulated roll-up doors and separate 100-amp hydro. Inside, enjoy a cathedral-ceiling living room with hardwood floors and a Valor gas fireplace. The spacious kitchen (renovated 2023) features ceramic floors and leads to a formal dining room. Main floor includes a bedroom/den and 4-pc bath. Upstairs: primary with ensuite, two bedrooms, and another 4-pc bath. Upgrades include: new roof (2016), sunroom windows/door (2021), balcony/rails/flat roof/eaves (2022), new furnace (2018), A/C (2020), sump pump (2025), 2 ERVs, HEPA/UV filtration, Smartstrand carpet (2023), and water UV system (2022). Annual HVAC servicing. Outdoor features: Jacuzzi (2017), concrete walkways (2020), resurfaced driveway (2025), 2 fenced chicken coops, dog run, and 2 organic gardens. 13.5 acres are leased to GH VanSickle & Sons Ltd ($1,350/year) with no-till practices. In 2023, erosion control was added with GRCA: 3 grass waterways and full tile drainage into creek. (id:63008)
Property Details
| MLS® Number | 40751044 |
| Property Type | Single Family |
| AmenitiesNearBy | Airport, Golf Nearby, Park, Schools |
| CommunicationType | High Speed Internet |
| EquipmentType | None |
| Features | Southern Exposure, Crushed Stone Driveway, Tile Drained, Country Residential, Sump Pump, Automatic Garage Door Opener |
| ParkingSpaceTotal | 22 |
| RentalEquipmentType | None |
| Structure | Workshop, Porch |
| ViewType | View Of Water |
Building
| BathroomTotal | 3 |
| BedroomsAboveGround | 3 |
| BedroomsTotal | 3 |
| Appliances | Central Vacuum, Dishwasher, Dryer, Freezer, Refrigerator, Stove, Water Purifier, Washer, Hood Fan, Window Coverings, Garage Door Opener, Hot Tub |
| ArchitecturalStyle | 2 Level |
| BasementDevelopment | Unfinished |
| BasementType | Crawl Space (unfinished) |
| ConstructedDate | 1999 |
| ConstructionMaterial | Wood Frame |
| ConstructionStyleAttachment | Detached |
| CoolingType | Central Air Conditioning |
| ExteriorFinish | Brick, Vinyl Siding, Wood |
| FireProtection | Smoke Detectors |
| FireplacePresent | Yes |
| FireplaceTotal | 1 |
| Fixture | Ceiling Fans |
| FoundationType | Poured Concrete |
| HeatingFuel | Natural Gas |
| HeatingType | Forced Air |
| StoriesTotal | 2 |
| SizeInterior | 2574 Sqft |
| Type | House |
| UtilityWater | Cistern |
Parking
| Attached Garage |
Land
| AccessType | Road Access, Highway Access |
| Acreage | Yes |
| LandAmenities | Airport, Golf Nearby, Park, Schools |
| Sewer | Septic System |
| SizeFrontage | 577 Ft |
| SizeIrregular | 19.681 |
| SizeTotal | 19.681 Ac|10 - 24.99 Acres |
| SizeTotalText | 19.681 Ac|10 - 24.99 Acres |
| ZoningDescription | A1,h |
Rooms
| Level | Type | Length | Width | Dimensions |
|---|---|---|---|---|
| Second Level | Office | 11'11'' x 11'10'' | ||
| Second Level | Laundry Room | 6'4'' x 9'1'' | ||
| Second Level | 4pc Bathroom | 8'4'' x 9'0'' | ||
| Second Level | 4pc Bathroom | 10'2'' x 9'1'' | ||
| Second Level | Bedroom | 12'6'' x 13'11'' | ||
| Second Level | Bedroom | 12'7'' x 13'10'' | ||
| Second Level | Primary Bedroom | 16'11'' x 15'0'' | ||
| Main Level | Sunroom | 10'10'' x 12'10'' | ||
| Main Level | Mud Room | 6'8'' x 9'3'' | ||
| Main Level | 3pc Bathroom | 8'1'' x 9'4'' | ||
| Main Level | Living Room | 12'11'' x 18'2'' | ||
| Main Level | Family Room | 12'11'' x 13'4'' | ||
| Main Level | Dining Room | 11'8'' x 13'4'' | ||
| Main Level | Eat In Kitchen | 12'11'' x 18'2'' | ||
| Main Level | Foyer | 10'2'' x 9'4'' |
Utilities
| Cable | Available |
| Electricity | Available |
| Natural Gas | Available |
| Telephone | Available |
https://www.realtor.ca/real-estate/28602874/1396-54-highway-onondaga
Jamie Page
Salesperson
1122 Wilson Street W Suite 200
Ancaster, Ontario L9G 3K9






