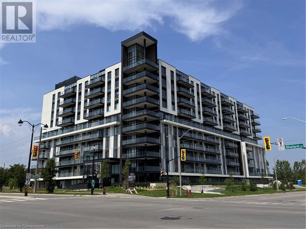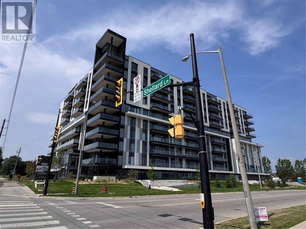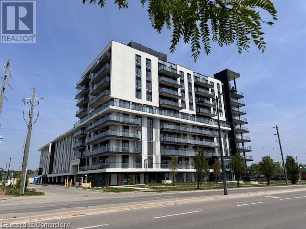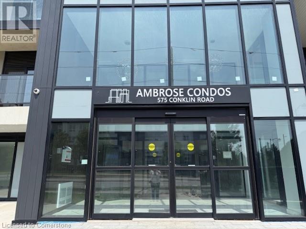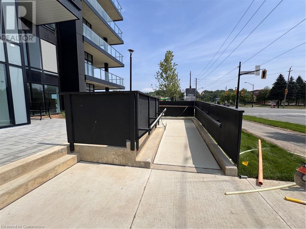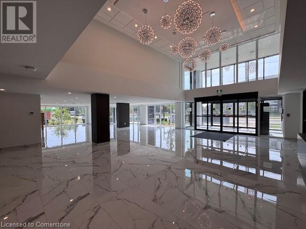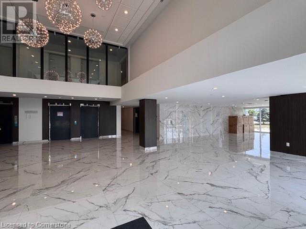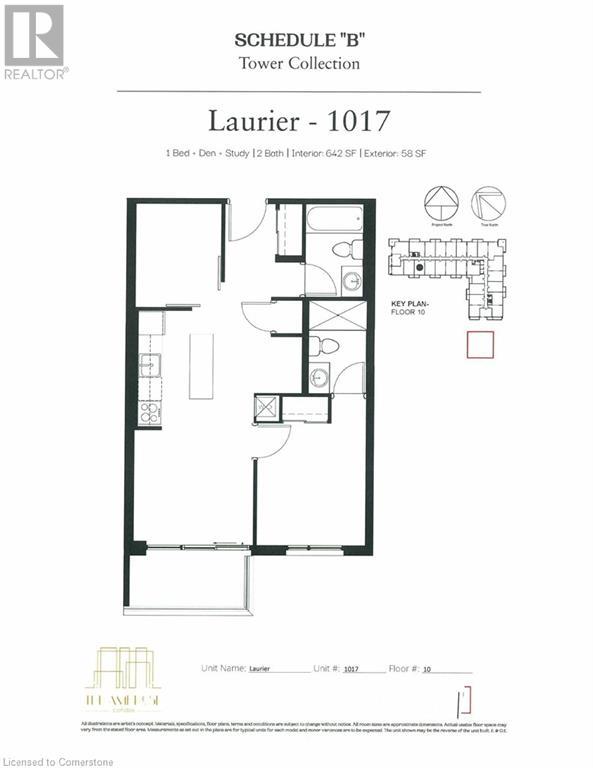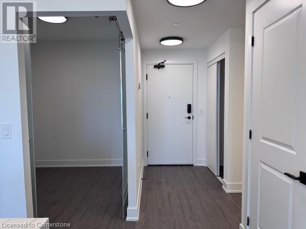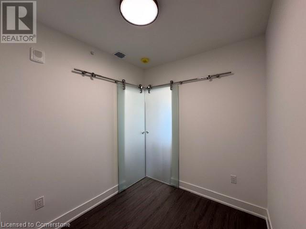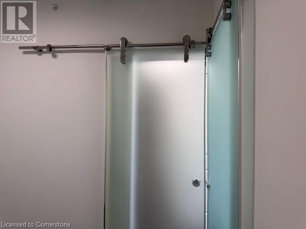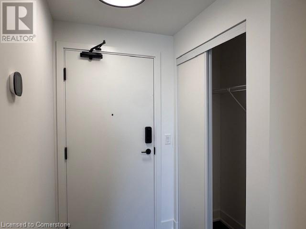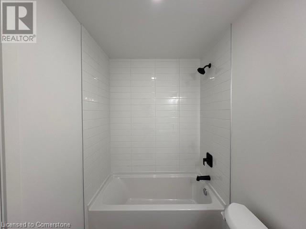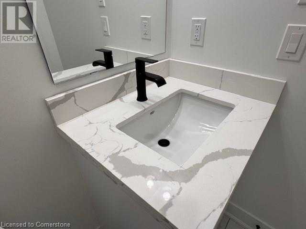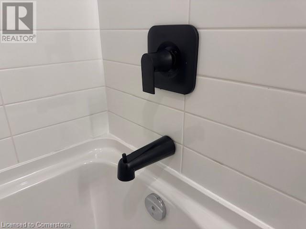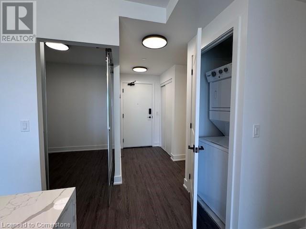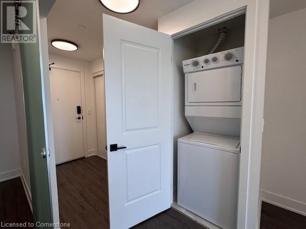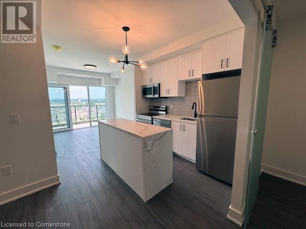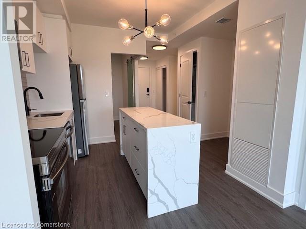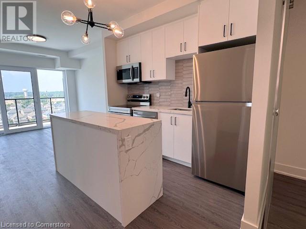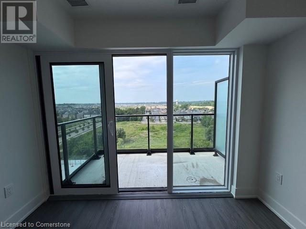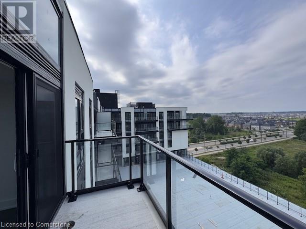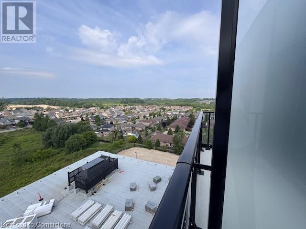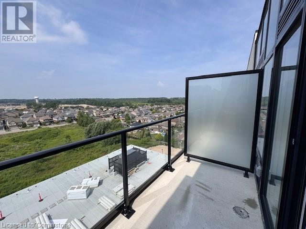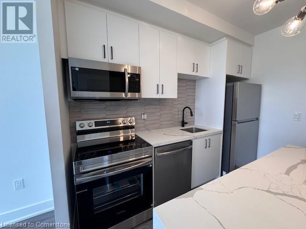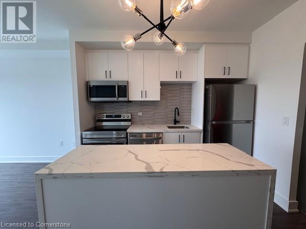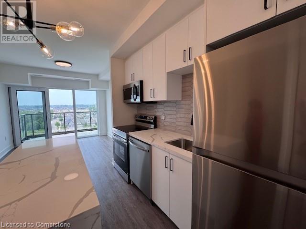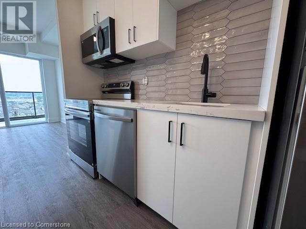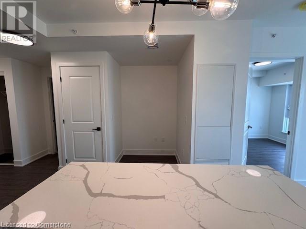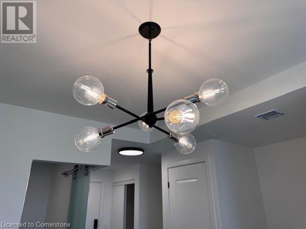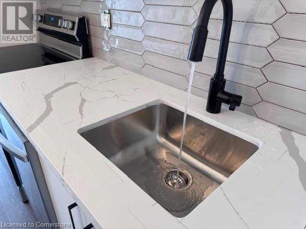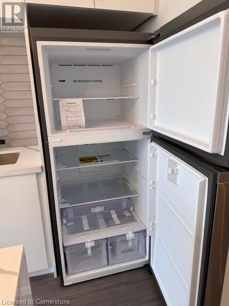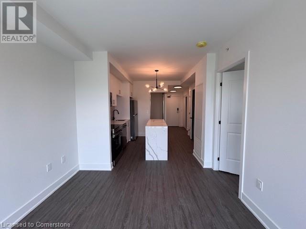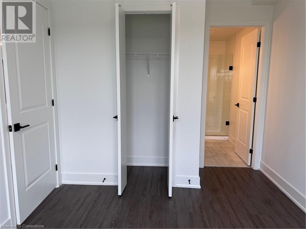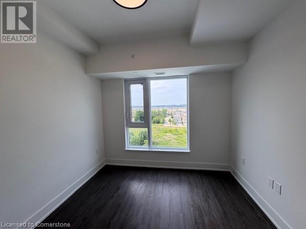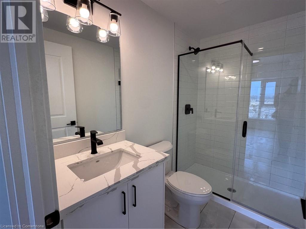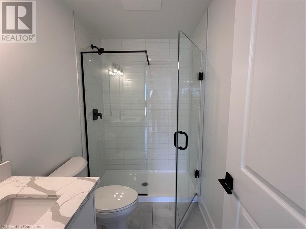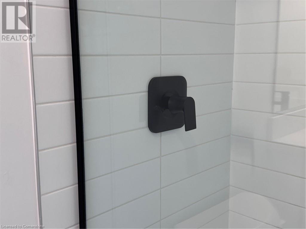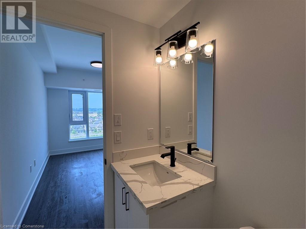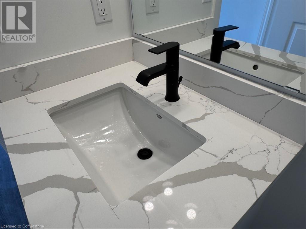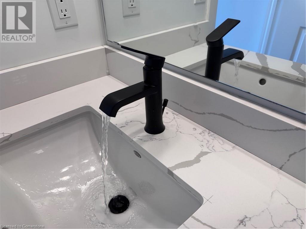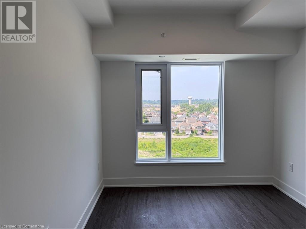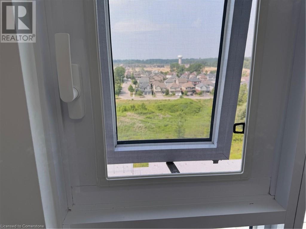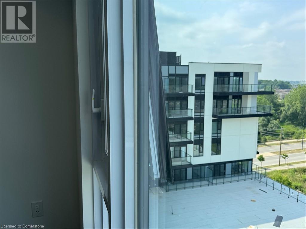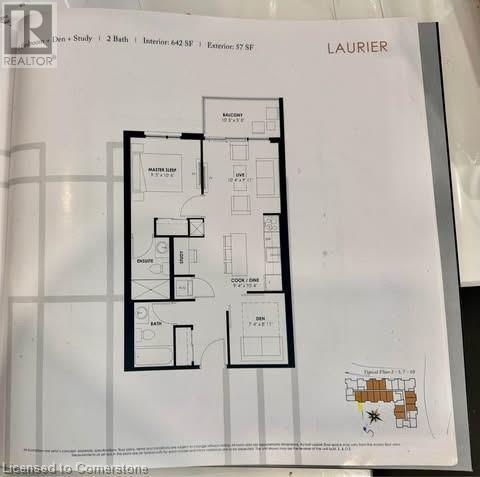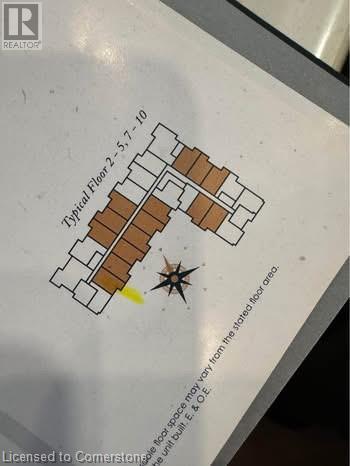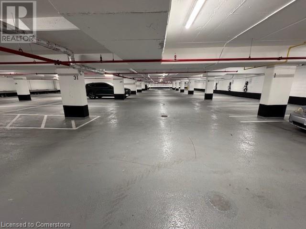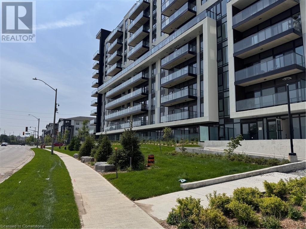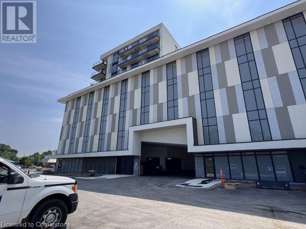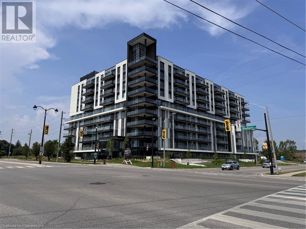401 Shellard Lane Unit# 1017 Brantford, Ontario N3T 5L5
$469,900Maintenance, Insurance, Water, Parking
$348.94 Monthly
Maintenance, Insurance, Water, Parking
$348.94 MonthlyWelcome to 401 Shellard Ln, Unit 1017. In the heart of West Brantford this luxurious 700 Sq.Ft. open concept living space seamlessly combines style and functionality. The prime location, including easy access to West Brantford's vibrant community and minutes away from the highway. This condo apartment has 1 Bedroom with En-Suite Bath + Den with frosted Glass Doors + Study/Office, 2 Full Baths is situated on the 10th floor for breathtaking panoramic views facing South. With premium amenities like Fitness Center, Yoga Studio, indoor and outdoor Party Room, Amenity Terrace, This unit Has All Upgrades! Large Parking on the 5th Floor of the building, 1 Locker, with 6 piece New Appliances included and Waterfall Quartz Countertop on each side of the island. Interior is 642 Sq.Ft. and Exterior Balcony is 58 Sq.Ft. Condo Fees $0,50 per Sq.Ft. Perfect for first-time buyers or those seeking to downsize without compromising on luxury, these condo redefine urban living. From the sleek kitchen to the spacious living area, every detail is designed to enhance your living experience. These condo offer a lifestyle of convenience and sophistication of modern living. (id:63008)
Property Details
| MLS® Number | 40753107 |
| Property Type | Single Family |
| AmenitiesNearBy | Golf Nearby, Public Transit, Schools |
| EquipmentType | Water Heater |
| Features | Southern Exposure, Conservation/green Belt, Balcony, Paved Driveway |
| ParkingSpaceTotal | 1 |
| RentalEquipmentType | Water Heater |
| StorageType | Locker |
Building
| BathroomTotal | 2 |
| BedroomsAboveGround | 1 |
| BedroomsBelowGround | 1 |
| BedroomsTotal | 2 |
| Amenities | Exercise Centre, Party Room |
| Appliances | Dishwasher, Dryer, Refrigerator, Stove, Washer |
| BasementType | None |
| ConstructedDate | 2025 |
| ConstructionMaterial | Concrete Block, Concrete Walls |
| ConstructionStyleAttachment | Attached |
| CoolingType | Central Air Conditioning |
| ExteriorFinish | Concrete |
| HeatingFuel | Natural Gas |
| HeatingType | Forced Air |
| StoriesTotal | 1 |
| SizeInterior | 642 Sqft |
| Type | Apartment |
| UtilityWater | Municipal Water |
Parking
| Underground | |
| Covered |
Land
| AccessType | Road Access, Highway Access |
| Acreage | No |
| LandAmenities | Golf Nearby, Public Transit, Schools |
| Sewer | Municipal Sewage System |
| SizeTotalText | Unknown |
| ZoningDescription | R4a, Rhd |
Rooms
| Level | Type | Length | Width | Dimensions |
|---|---|---|---|---|
| Main Level | Primary Bedroom | 10'6'' x 9'5'' | ||
| Main Level | Living Room | 10'4'' x 9'11'' | ||
| Main Level | Kitchen | 10'4'' x 9'4'' | ||
| Main Level | Den | 8'11'' x 7'4'' | ||
| Main Level | 4pc Bathroom | 5'0'' x 7'0'' | ||
| Main Level | 3pc Bathroom | 5'0'' x 7'0'' |
https://www.realtor.ca/real-estate/28639626/401-shellard-lane-unit-1017-brantford
Sal Difalco
Salesperson
1122 Wilson Street West
Ancaster, Ontario L9G 3K9

