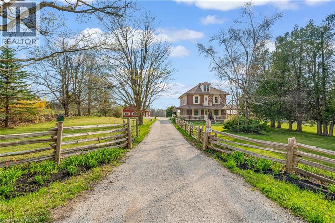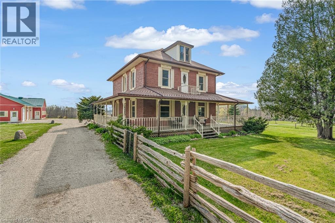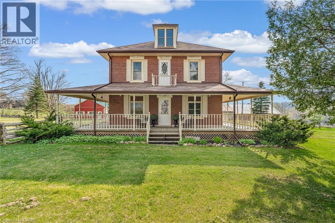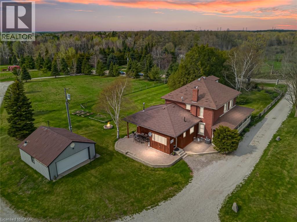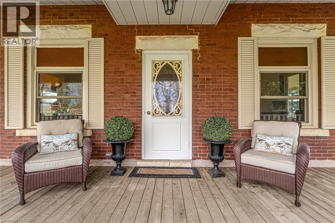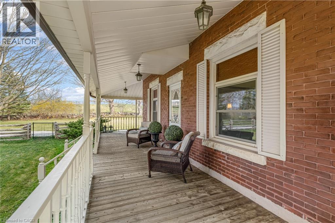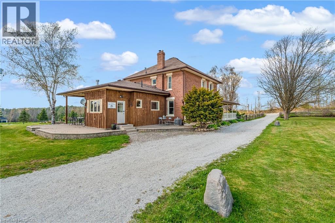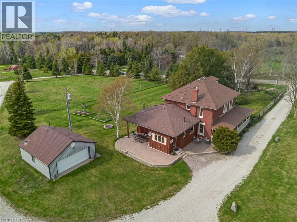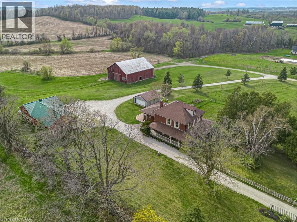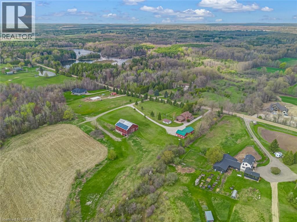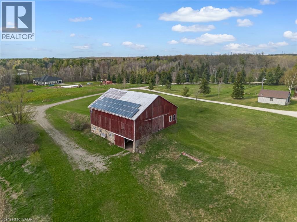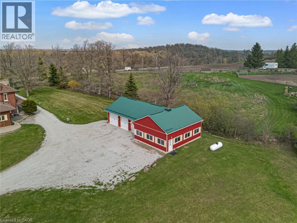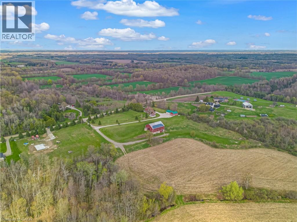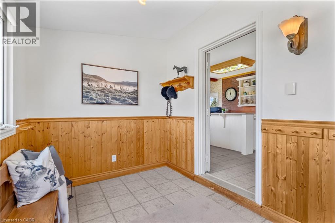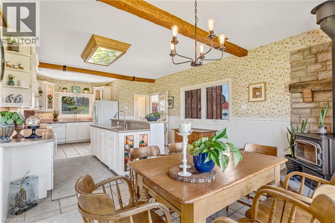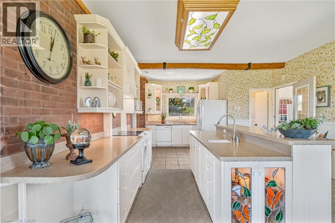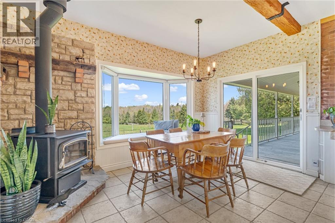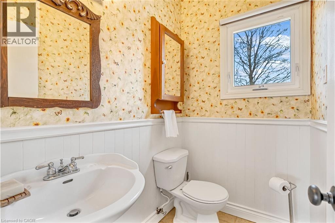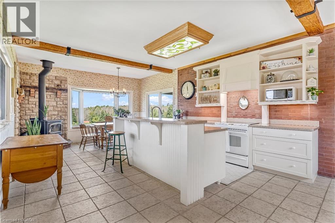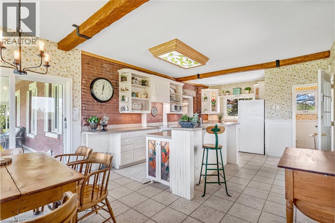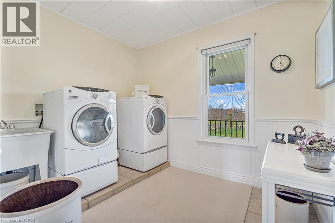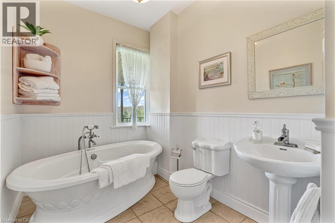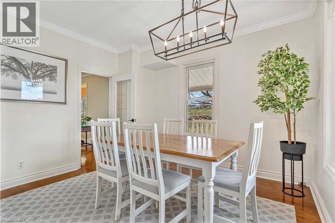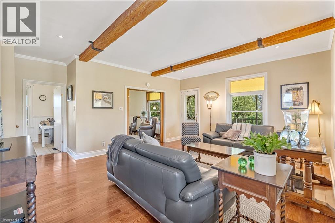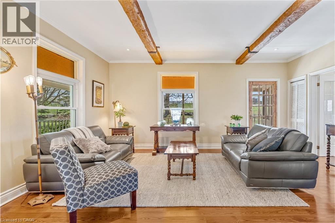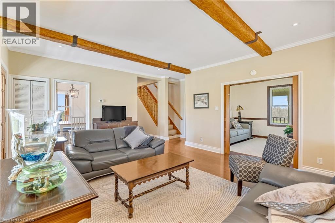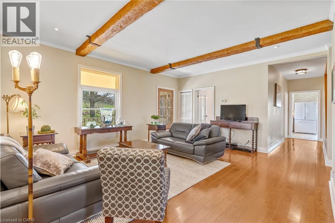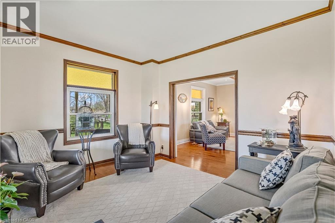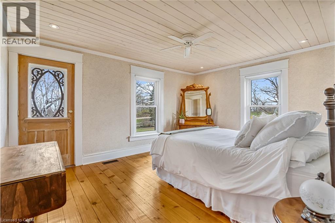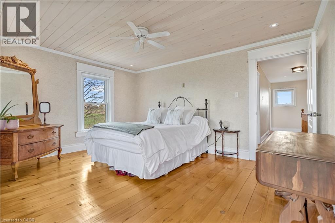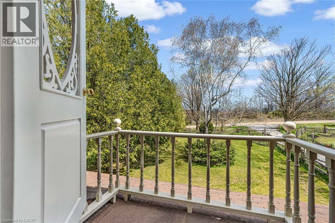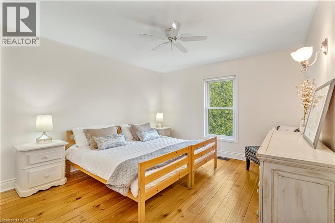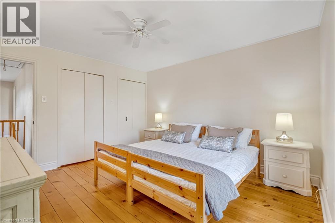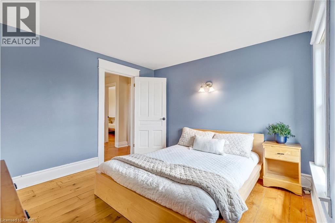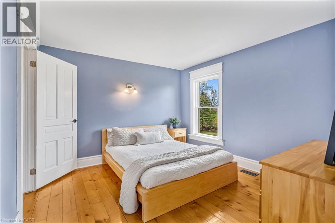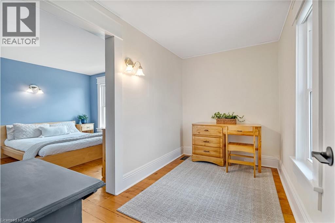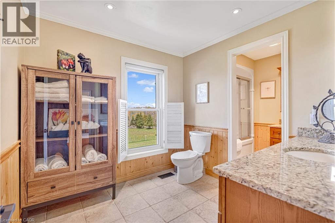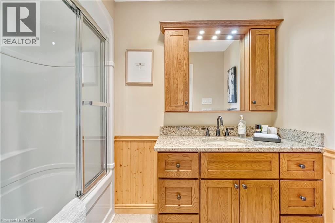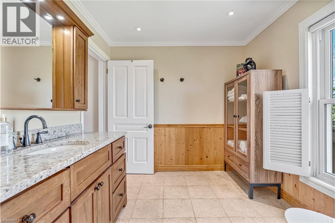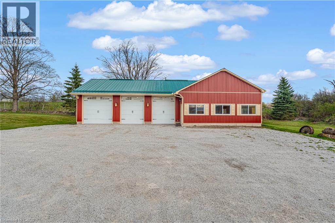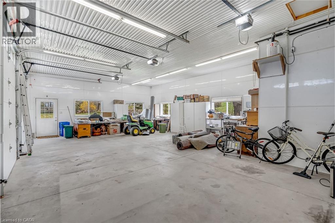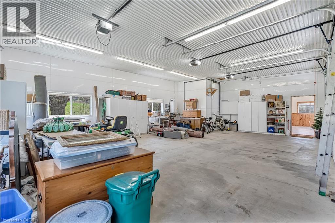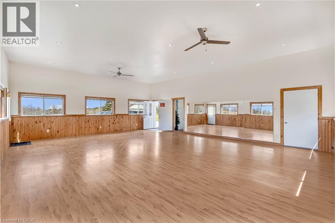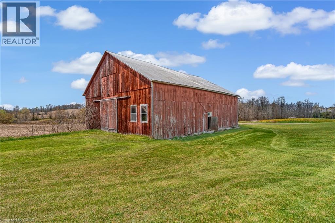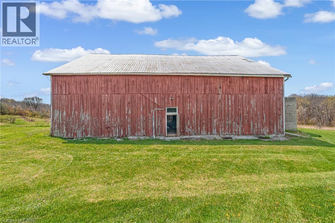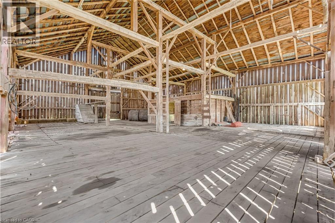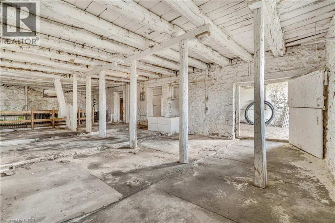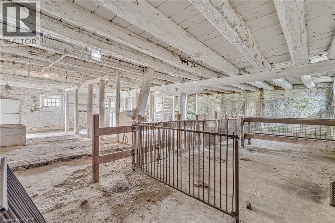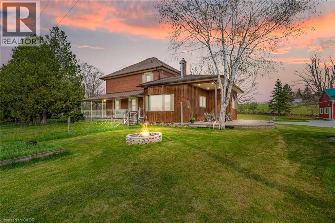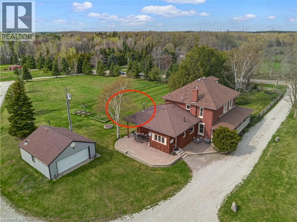4962 Third Line W Erin, Ontario L7J 2L8
$2,398,700
This charming 2700 sqft, 3-bedroom, 3 bathroom, farmhouse sits on 45 acres of rolling countryside, offering stunning views, ultimate privacy, and the perfect blend of rustic elegance and modern comfort. Whether you're seeking a peaceful family home, a hobby farm, or a property to bring your agricultural visions to life, this estate is a rare gem. A grand circular driveway with two entrances leads you to the heart of the property. The inviting wrap-around porch overlooks beautifully maintained gardens, creating an ideal setting to unwind and enjoy nature. Inside, the home features three spacious bedrooms plus a versatile den. The bright, eat-in kitchen is a standout, complete with a generous island for additional seating and expansive windows that frame panoramic views of the surrounding landscape. Beyond the home, the property features exceptional outbuildings. The workshop is outfitted with heated floors, three oversized garage doors, a dedicated electrical panel, and a large studio space —ideal for a variety of creative or professional uses. The traditional bank barn offers endless possibilities, from livestock housing, a workshop, or even a unique event venue - added solar panels offer additional income potential. Enjoy the serenity of rural living with the convenience of nearby amenities—just 5 minutes to Acton, 17 minutes to Highway 401, and 5mins to the GO Train. Other notable updates include: New A/C (2020), Septic tank (2021), Furnace (2022). This picturesque farmhouse and its expansive grounds are ready to welcome you home!! (id:63008)
Property Details
| MLS® Number | 40748051 |
| Property Type | Single Family |
| CommunityFeatures | Quiet Area |
| EquipmentType | Propane Tank, Water Heater |
| Features | Conservation/green Belt, Crushed Stone Driveway, Country Residential, Solar Equipment |
| ParkingSpaceTotal | 25 |
| RentalEquipmentType | Propane Tank, Water Heater |
| Structure | Workshop, Porch, Barn |
Building
| BathroomTotal | 3 |
| BedroomsAboveGround | 3 |
| BedroomsTotal | 3 |
| Appliances | Dishwasher, Dryer, Refrigerator, Stove, Washer |
| ArchitecturalStyle | 2 Level |
| BasementDevelopment | Unfinished |
| BasementType | Full (unfinished) |
| ConstructionStyleAttachment | Detached |
| CoolingType | Central Air Conditioning |
| ExteriorFinish | Brick |
| FoundationType | Stone |
| HalfBathTotal | 1 |
| HeatingFuel | Propane |
| HeatingType | Forced Air |
| StoriesTotal | 2 |
| SizeInterior | 2700 Sqft |
| Type | House |
| UtilityWater | Drilled Well, Well |
Parking
| Detached Garage |
Land
| Acreage | Yes |
| LandscapeFeatures | Landscaped |
| Sewer | Septic System |
| SizeDepth | 1695 Ft |
| SizeFrontage | 253 Ft |
| SizeTotalText | 25 - 50 Acres |
| ZoningDescription | A |
Rooms
| Level | Type | Length | Width | Dimensions |
|---|---|---|---|---|
| Second Level | Office | 10'8'' x 6'0'' | ||
| Second Level | 4pc Bathroom | Measurements not available | ||
| Second Level | Bedroom | 10'8'' x 11'4'' | ||
| Second Level | Primary Bedroom | 14'1'' x 11'10'' | ||
| Second Level | Bedroom | 11'7'' x 12'7'' | ||
| Main Level | 3pc Bathroom | Measurements not available | ||
| Main Level | Laundry Room | 8'1'' x 10'0'' | ||
| Main Level | Den | 11'7'' x 12'7'' | ||
| Main Level | Living Room | 14'1'' x 17'7'' | ||
| Main Level | Dining Room | 9'9'' x 12'0'' | ||
| Main Level | 2pc Bathroom | 5'3'' x 4'3'' | ||
| Main Level | Breakfast | 8'9'' x 14'9'' | ||
| Main Level | Kitchen | 18'3'' x 14'9'' | ||
| Main Level | Mud Room | 9'11'' x 8'2'' |
https://www.realtor.ca/real-estate/28568120/4962-third-line-w-erin
Jon Van Geest
Salesperson
3185 Harvester Rd., Unit #1a
Burlington, Ontario L7N 3N8
Cliff Silveira
Salesperson
3185 Harvester Rd., Unit #1a
Burlington, Ontario L7N 3N8

