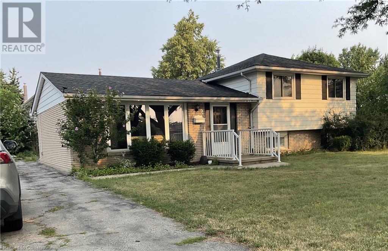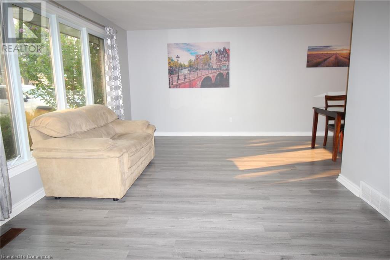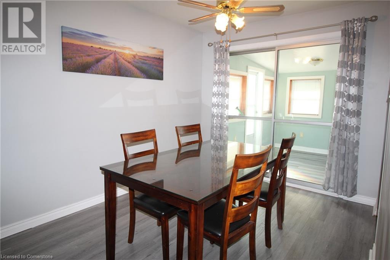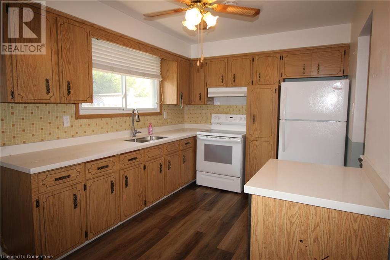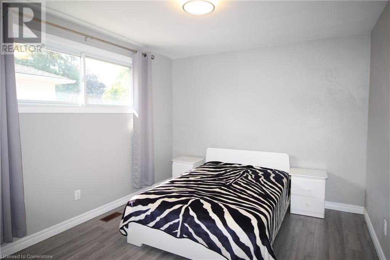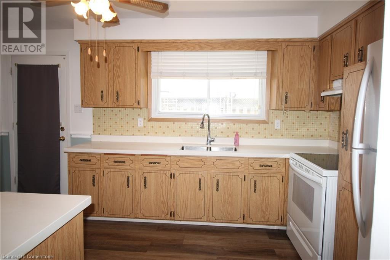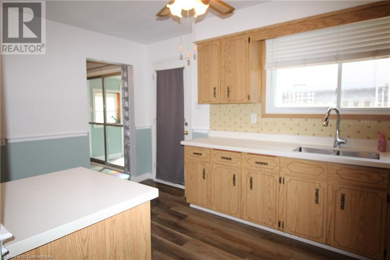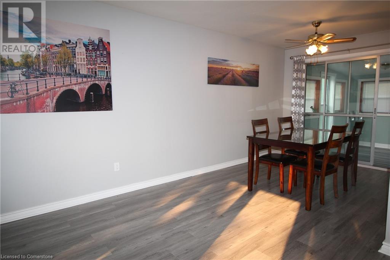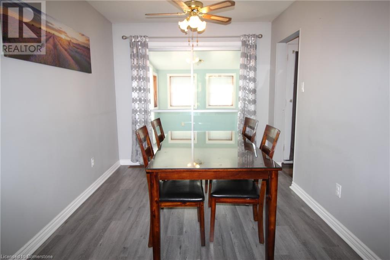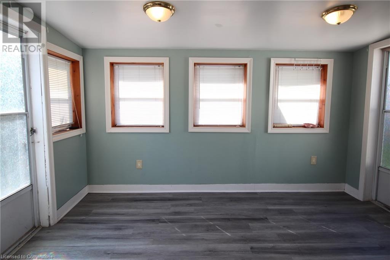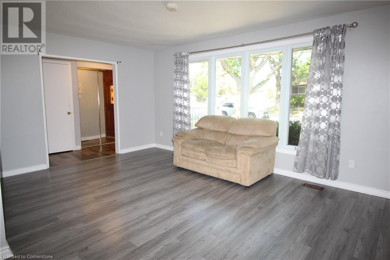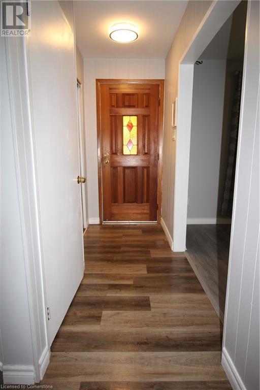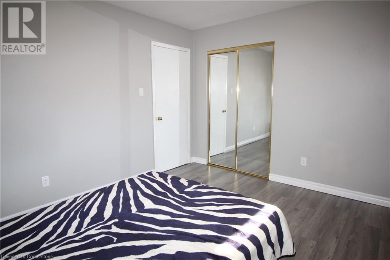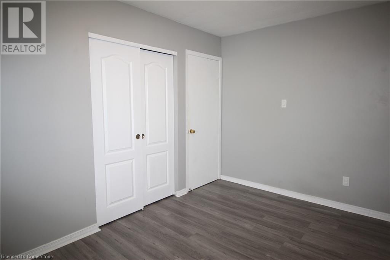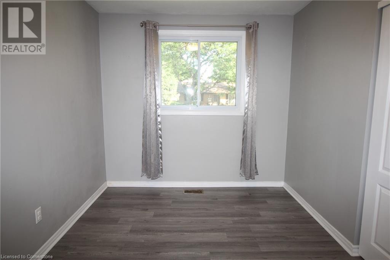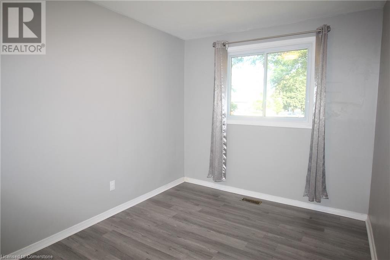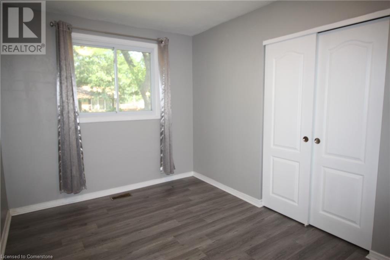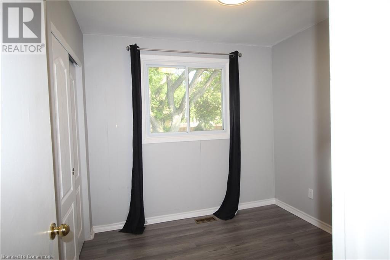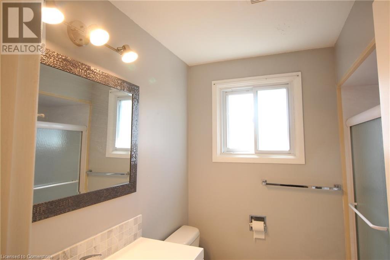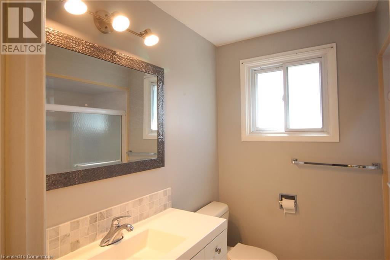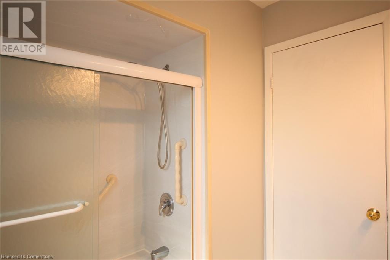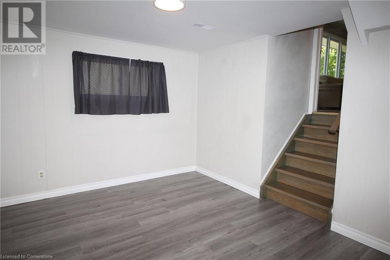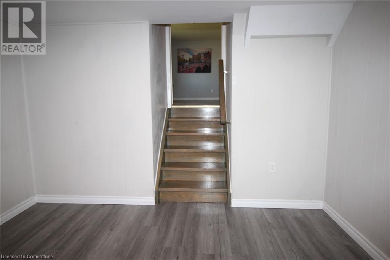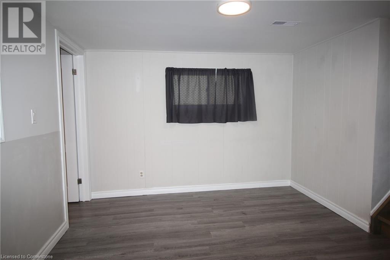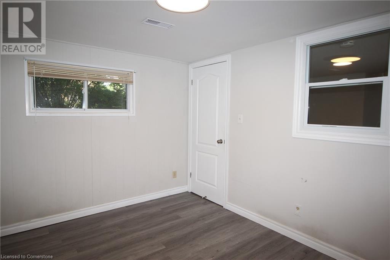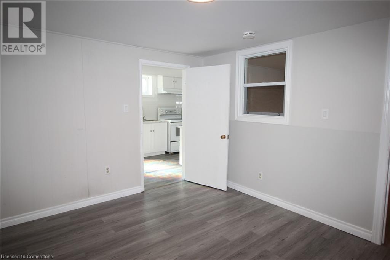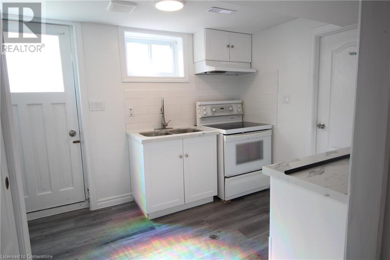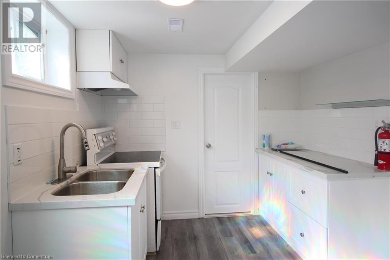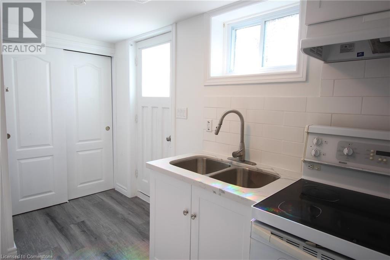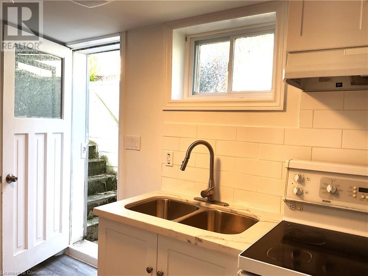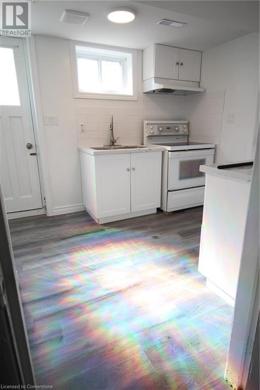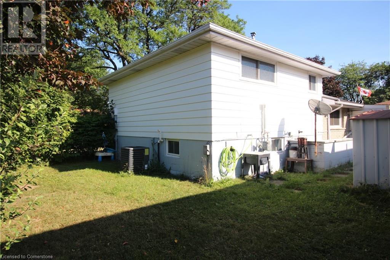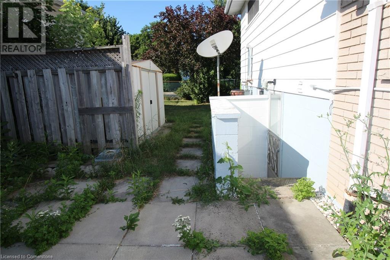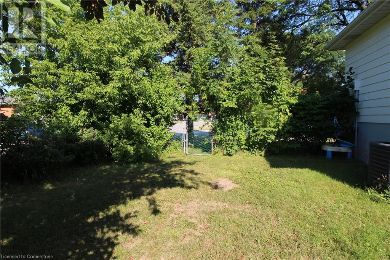4 Purnell Drive Hamilton, Ontario L9C 4X9
$820,000
Beautiful oversized corner lot 3 level side split single family home in west mountain area, 4 bedrooms and 2 full bathrooms, laminate flooring , separate entrance to basement, minimum 6 parking spaces, close to school, shopping and highway. Easy to University of McMaster, Mohawk College. There's a sun porch off the kitchen for added living space, sliding glass doors lead to sun porch from the dining room. Carpet Free. Upgrades: laminate floor 2021, bathroom 2021, panel 2021, lower level kitchen 2022. (id:63008)
Property Details
| MLS® Number | 40753863 |
| Property Type | Single Family |
| AmenitiesNearBy | Hospital, Park, Public Transit |
| CommunityFeatures | Quiet Area |
| EquipmentType | Water Heater |
| Features | Paved Driveway, In-law Suite |
| ParkingSpaceTotal | 6 |
| RentalEquipmentType | Water Heater |
| Structure | Shed |
Building
| BathroomTotal | 2 |
| BedroomsAboveGround | 3 |
| BedroomsBelowGround | 1 |
| BedroomsTotal | 4 |
| Appliances | Dryer, Refrigerator, Stove, Washer |
| BasementDevelopment | Finished |
| BasementType | Full (finished) |
| ConstructedDate | 1970 |
| ConstructionStyleAttachment | Detached |
| CoolingType | Central Air Conditioning |
| ExteriorFinish | Brick, Vinyl Siding |
| FoundationType | Poured Concrete |
| HeatingFuel | Natural Gas |
| HeatingType | Forced Air |
| SizeInterior | 1250 Sqft |
| Type | House |
| UtilityWater | Municipal Water |
Land
| Acreage | No |
| LandAmenities | Hospital, Park, Public Transit |
| Sewer | Municipal Sewage System |
| SizeDepth | 100 Ft |
| SizeFrontage | 63 Ft |
| SizeTotalText | Under 1/2 Acre |
| ZoningDescription | R1 |
Rooms
| Level | Type | Length | Width | Dimensions |
|---|---|---|---|---|
| Second Level | 4pc Bathroom | Measurements not available | ||
| Second Level | Bedroom | 8'9'' x 8'8'' | ||
| Second Level | Bedroom | 12'2'' x 8'8'' | ||
| Second Level | Primary Bedroom | 12'5'' x 9'10'' | ||
| Lower Level | Laundry Room | 8'8'' x 3'0'' | ||
| Lower Level | 3pc Bathroom | 8'8'' x 4'0'' | ||
| Lower Level | Kitchen | 10'3'' x 8'8'' | ||
| Lower Level | Bedroom | 11'6'' x 8'9'' | ||
| Lower Level | Family Room | 11'6'' x 10'3'' | ||
| Main Level | Bonus Room | 12'9'' x 9'5'' | ||
| Main Level | Kitchen | 14'11'' x 8'10'' | ||
| Main Level | Dining Room | 9'5'' x 8'7'' | ||
| Main Level | Great Room | 16'10'' x 11'7'' |
https://www.realtor.ca/real-estate/28641269/4-purnell-drive-hamilton
Jian Li
Broker
Unit 101 1595 Upper James St.
Hamilton, Ontario L9B 0H7

