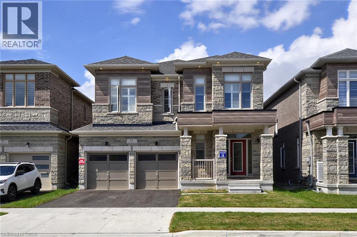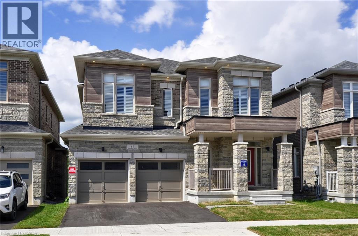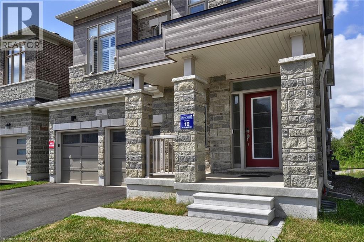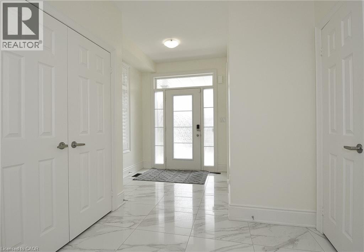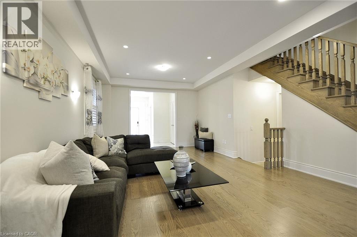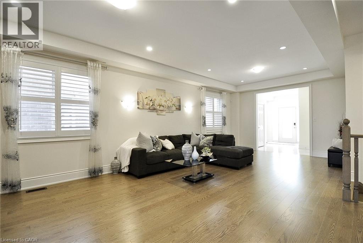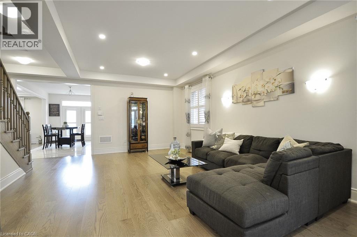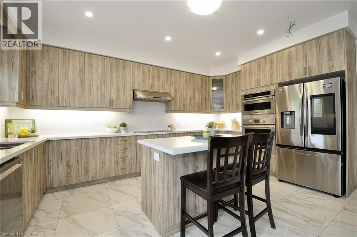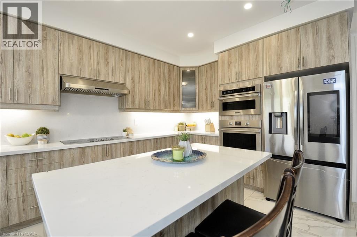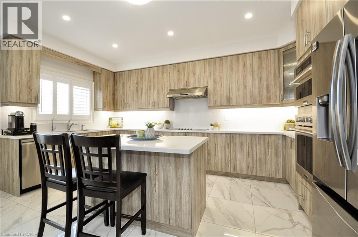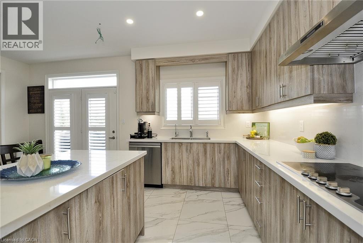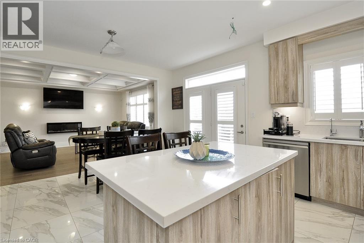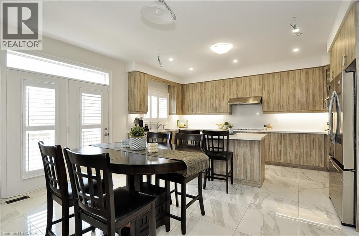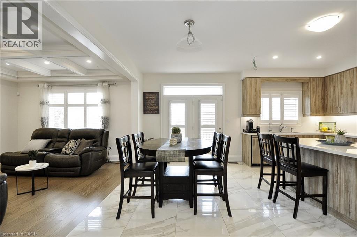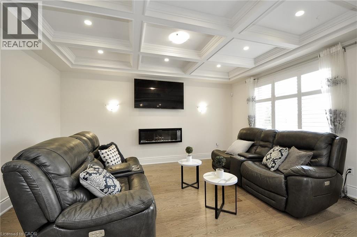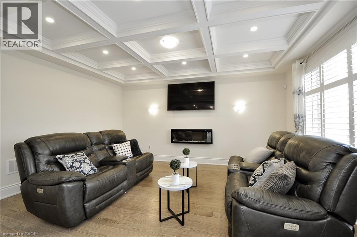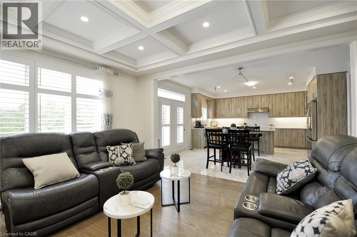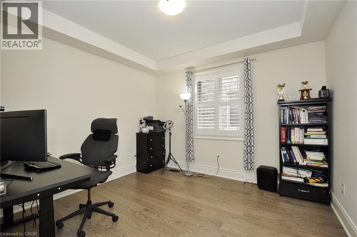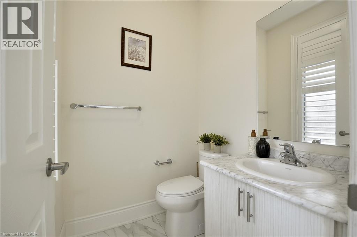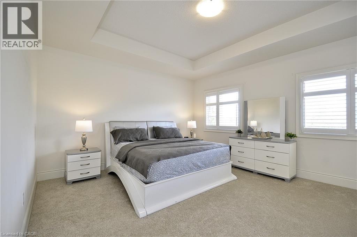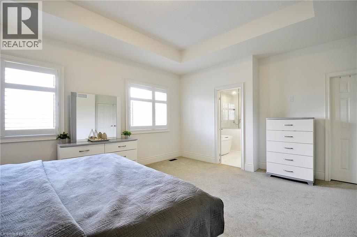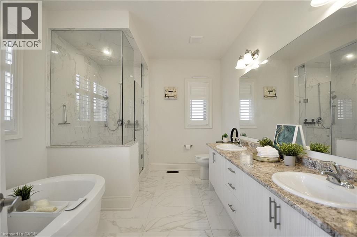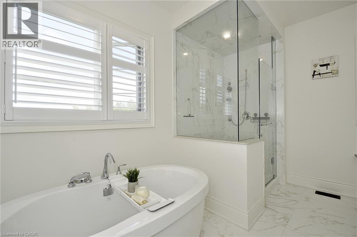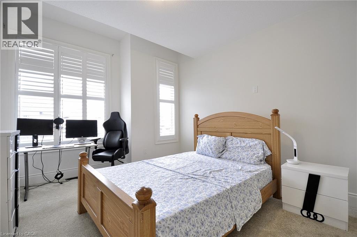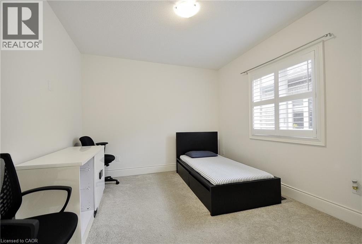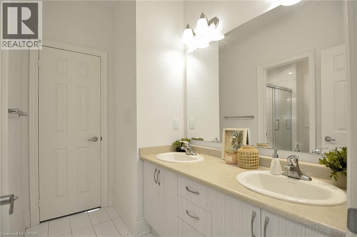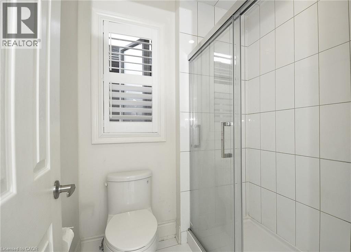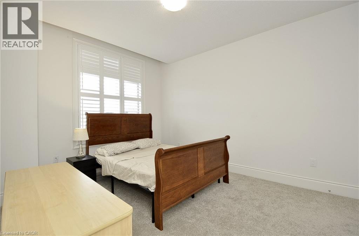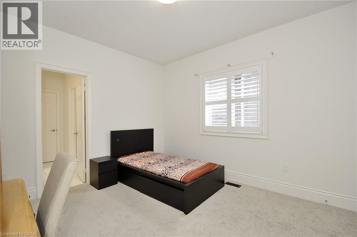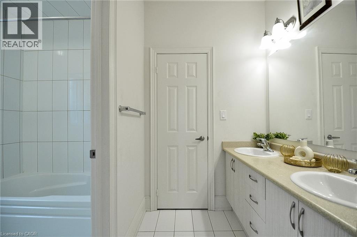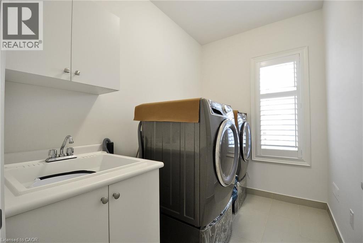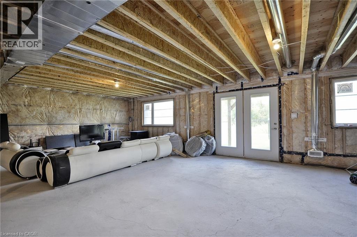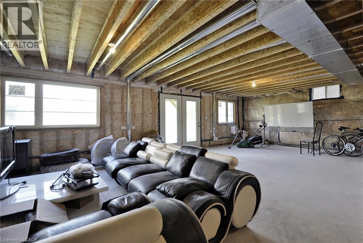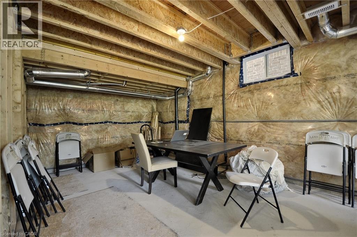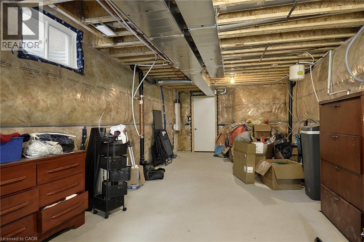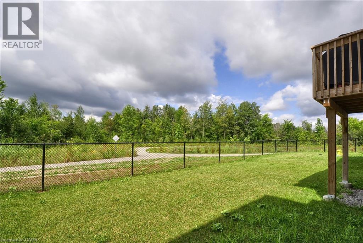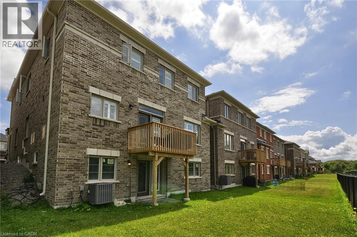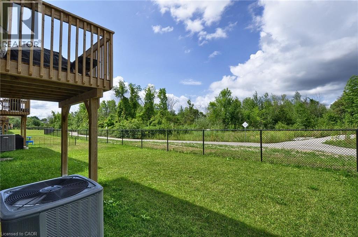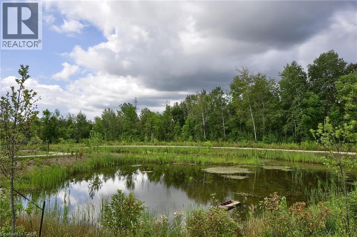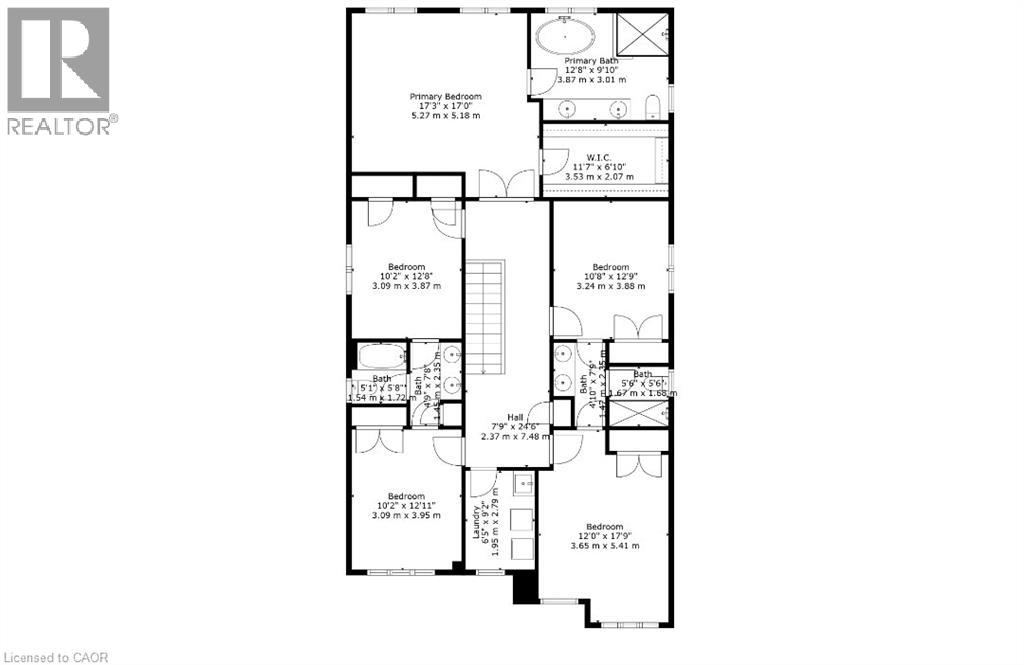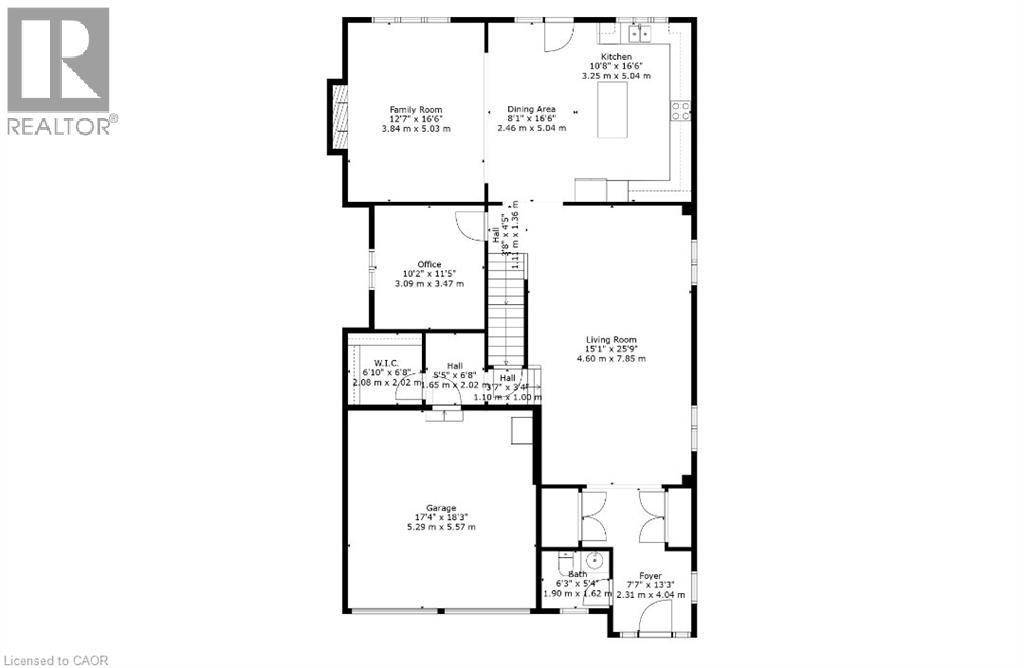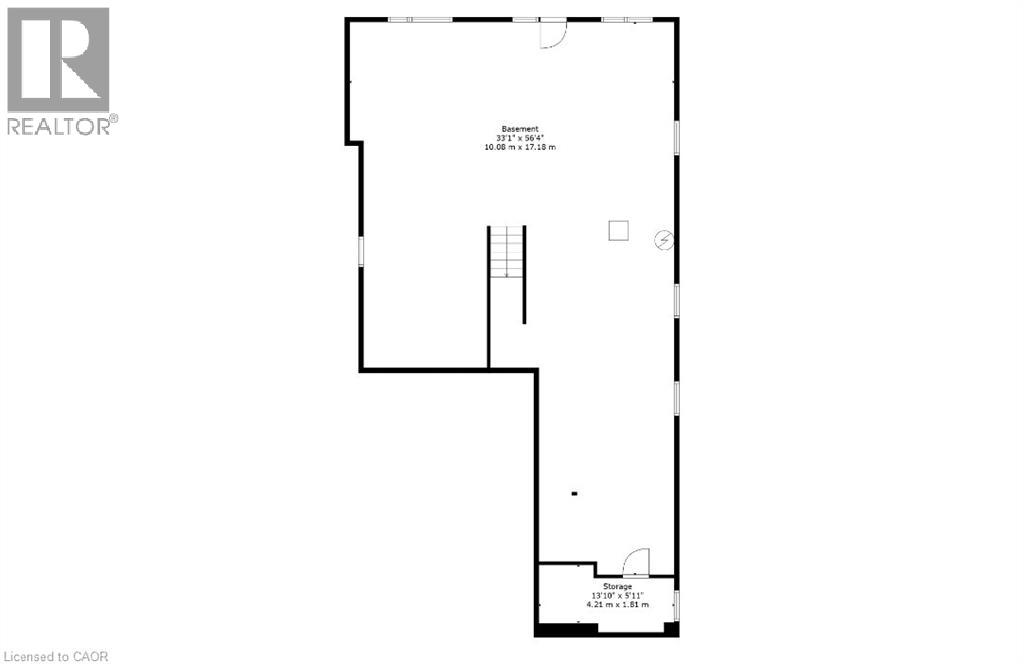81 Attwater Drive Cambridge, Ontario N1R 5S2
$1,299,900
This newly built home is over 4500 square feet in total and every bedroom has an ensuite or ensuite privilege. There are 5 large bedrooms upstairs and with the main floor office there could be six bedrooms here. The basement is a blank slate with high ceilings, large windows and a walk out. Perfect for an apartment or even more bedrooms, play rooms, media rooms. The options are endless. As you enter the main floor you'll notice the vastness of the living room which can also accomodate a formal dining room. The kitchen and family room are open concept with enough space for the largest of families or perfect for those who love to host and entertain. The location of this home is perfect for commuters to Hamilton, Burlington, Oakville. (id:63008)
Property Details
| MLS® Number | 40761527 |
| Property Type | Single Family |
| AmenitiesNearBy | Playground, Shopping |
| CommunityFeatures | Quiet Area |
| EquipmentType | Water Heater |
| Features | Backs On Greenbelt, Paved Driveway |
| ParkingSpaceTotal | 4 |
| RentalEquipmentType | Water Heater |
Building
| BathroomTotal | 4 |
| BedroomsAboveGround | 5 |
| BedroomsTotal | 5 |
| Appliances | Dishwasher |
| ArchitecturalStyle | 2 Level |
| BasementDevelopment | Unfinished |
| BasementType | Full (unfinished) |
| ConstructedDate | 2024 |
| ConstructionStyleAttachment | Detached |
| CoolingType | Central Air Conditioning |
| ExteriorFinish | Stone |
| HalfBathTotal | 1 |
| HeatingFuel | Natural Gas |
| HeatingType | Forced Air |
| StoriesTotal | 2 |
| SizeInterior | 3212 Sqft |
| Type | House |
| UtilityWater | Municipal Water |
Parking
| Attached Garage |
Land
| AccessType | Highway Access |
| Acreage | No |
| LandAmenities | Playground, Shopping |
| Sewer | Municipal Sewage System |
| SizeDepth | 102 Ft |
| SizeFrontage | 40 Ft |
| SizeTotalText | Under 1/2 Acre |
| ZoningDescription | R5 |
Rooms
| Level | Type | Length | Width | Dimensions |
|---|---|---|---|---|
| Second Level | Laundry Room | 9'2'' x 6'5'' | ||
| Second Level | Bedroom | 12'8'' x 10'2'' | ||
| Second Level | 4pc Bathroom | 5'8'' x 5'1'' | ||
| Second Level | Bedroom | 12'11'' x 10'2'' | ||
| Second Level | Bedroom | 12'9'' x 10'8'' | ||
| Second Level | 4pc Bathroom | 5'6'' x 5'6'' | ||
| Second Level | Bedroom | 17'9'' x 12'0'' | ||
| Second Level | 5pc Bathroom | 12'8'' x 9'10'' | ||
| Second Level | Primary Bedroom | 17'3'' x 17'0'' | ||
| Basement | Other | 56'4'' x 33'1'' | ||
| Main Level | 2pc Bathroom | Measurements not available | ||
| Main Level | Family Room | 16'6'' x 12'7'' | ||
| Main Level | Dining Room | 16'6'' x 8'1'' | ||
| Main Level | Kitchen | 16'6'' x 8'1'' | ||
| Main Level | Other | Measurements not available | ||
| Main Level | Office | 11'5'' x 10'2'' | ||
| Main Level | Living Room | 25'9'' x 15'1'' | ||
| Main Level | Foyer | 13'3'' x 7'7'' |
https://www.realtor.ca/real-estate/28751335/81-attwater-drive-cambridge
Cindy Dacosta
Broker
766 Old Hespeler Rd., Ut#b
Cambridge, Ontario N3H 5L8
Keleeci Dacosta
Salesperson
766 Old Hespeler Rd
Cambridge, Ontario N3H 5L8

