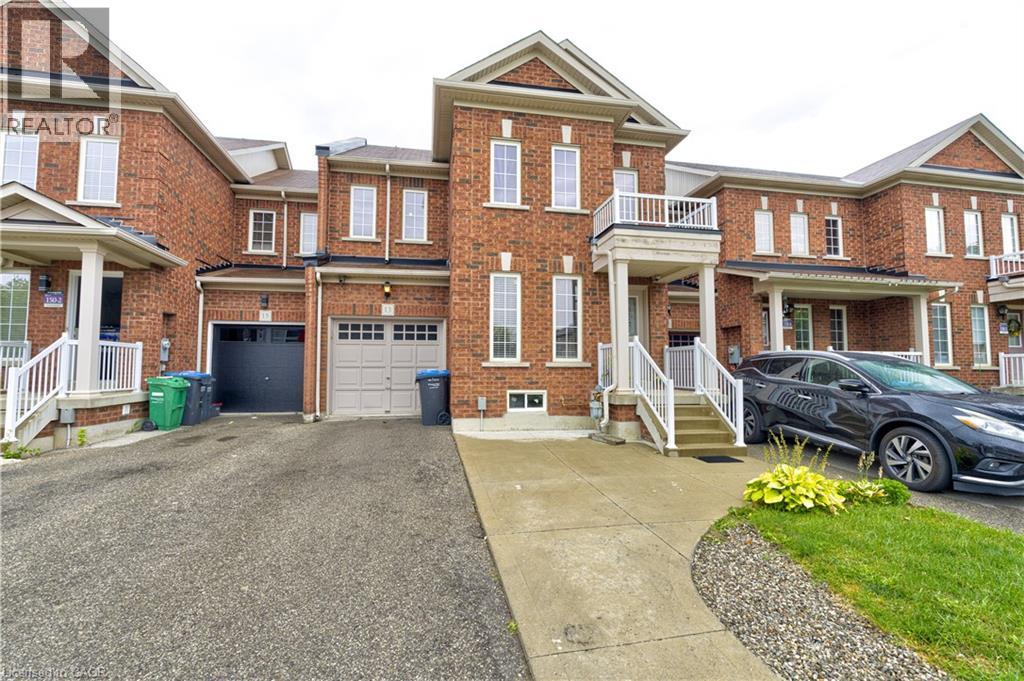13 Coolwater Drive Brampton, Ontario L6R 0X4
3 Bedroom
3 Bathroom
1409 sqft
2 Level
Central Air Conditioning
Forced Air
$874,900
Wow!!! Beautifully maintained 3 Bedroom ,3 washroom freehold Townhome in a growing area! This home features a huge gourmet style eat-in kitchen, gleaming hardwood floors (1st floor) with matching hardwood staircase, large master bedroom with en-suite and walk-in closet! Very clean and ready to move in!!W/O to Garage from living room!! Close to all amenities!! Don't miss seeing this home. (id:63008)
Property Details
| MLS® Number | 40761133 |
| Property Type | Single Family |
| AmenitiesNearBy | Public Transit, Schools |
| EquipmentType | Water Heater |
| ParkingSpaceTotal | 3 |
| RentalEquipmentType | Water Heater |
Building
| BathroomTotal | 3 |
| BedroomsAboveGround | 3 |
| BedroomsTotal | 3 |
| ArchitecturalStyle | 2 Level |
| BasementDevelopment | Finished |
| BasementType | Full (finished) |
| ConstructedDate | 2010 |
| ConstructionStyleAttachment | Attached |
| CoolingType | Central Air Conditioning |
| ExteriorFinish | Brick Veneer |
| FoundationType | Brick |
| HalfBathTotal | 1 |
| HeatingType | Forced Air |
| StoriesTotal | 2 |
| SizeInterior | 1409 Sqft |
| Type | Row / Townhouse |
| UtilityWater | Municipal Water |
Parking
| Attached Garage |
Land
| AccessType | Road Access |
| Acreage | No |
| LandAmenities | Public Transit, Schools |
| Sewer | Municipal Sewage System |
| SizeDepth | 90 Ft |
| SizeFrontage | 25 Ft |
| SizeTotalText | Under 1/2 Acre |
| ZoningDescription | A1 |
Rooms
| Level | Type | Length | Width | Dimensions |
|---|---|---|---|---|
| Second Level | 4pc Bathroom | Measurements not available | ||
| Second Level | 4pc Bathroom | Measurements not available | ||
| Second Level | Bedroom | 14'0'' x 10'11'' | ||
| Second Level | Bedroom | 12'2'' x 10'11'' | ||
| Second Level | Primary Bedroom | 16'12'' x 14'0'' | ||
| Main Level | 2pc Bathroom | Measurements not available | ||
| Main Level | Kitchen | 19'9'' x 15'5'' | ||
| Main Level | Dining Room | 19'10'' x 15'5'' | ||
| Main Level | Living Room | 13'5'' x 12'4'' |
https://www.realtor.ca/real-estate/28751485/13-coolwater-drive-brampton
Pavittar Johal
Salesperson
Century 21 Millennium Inc
181 Queen Street East
Brampton, Ontario L6W 2B3
181 Queen Street East
Brampton, Ontario L6W 2B3


















































