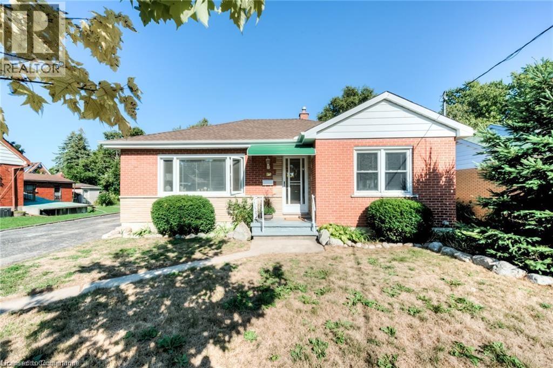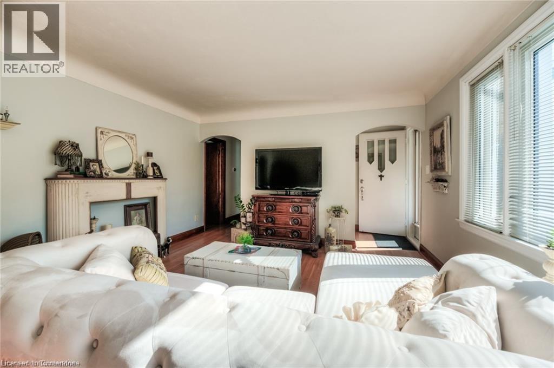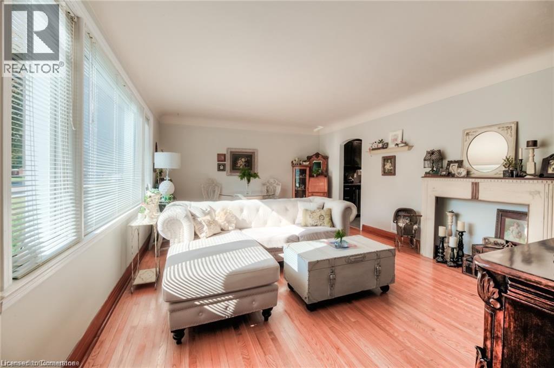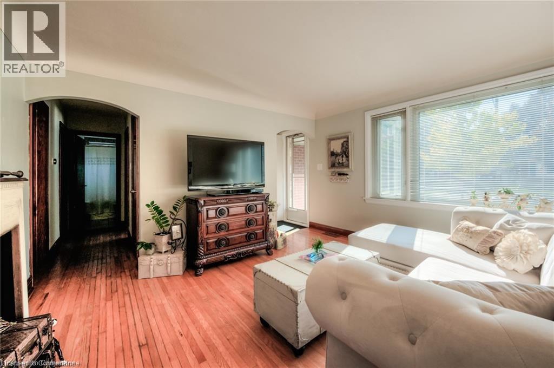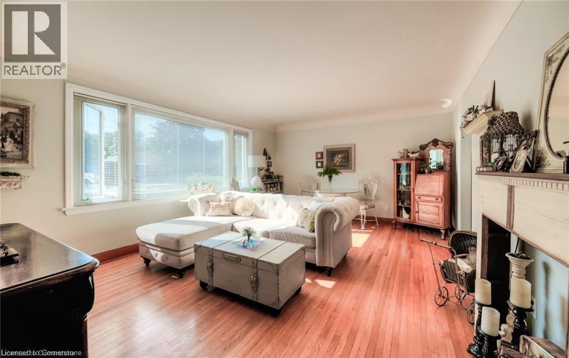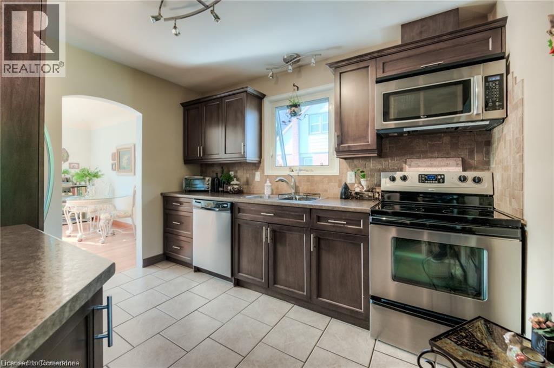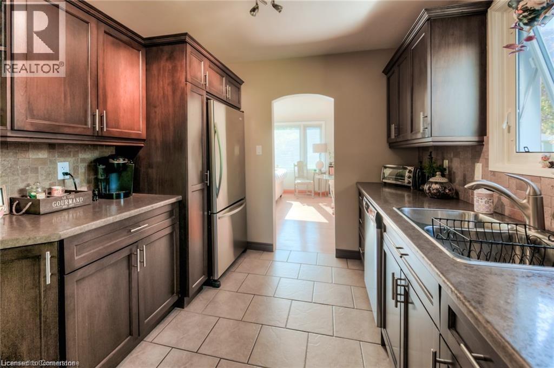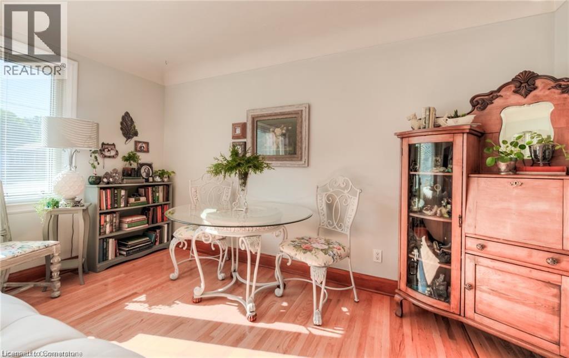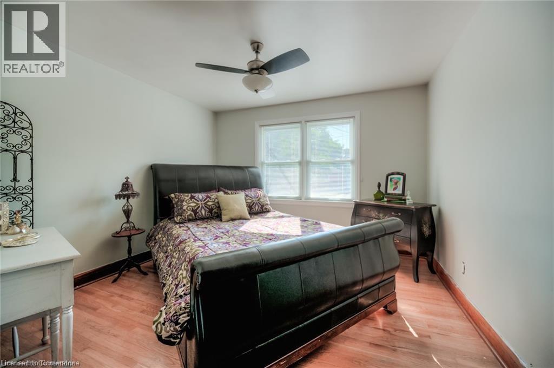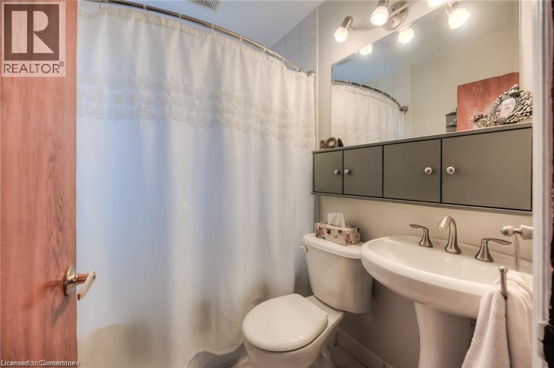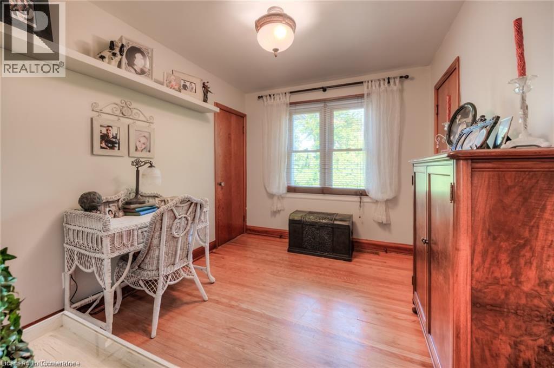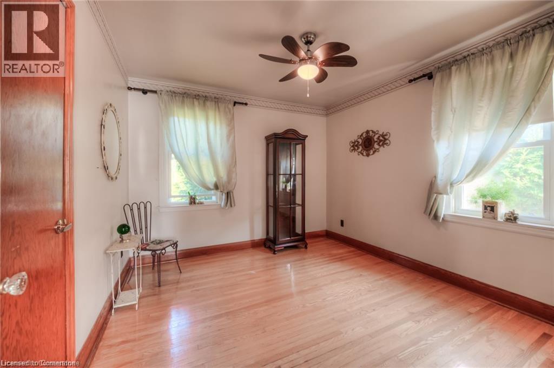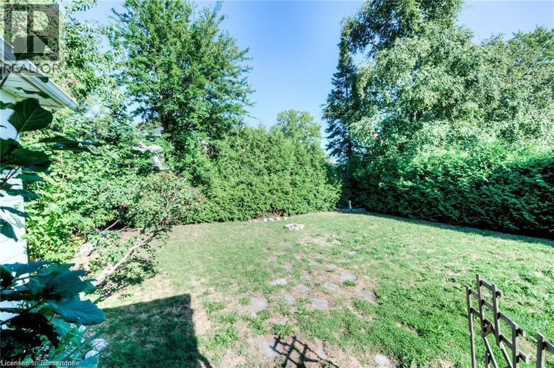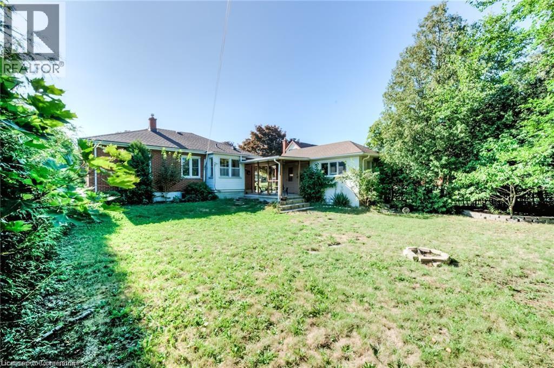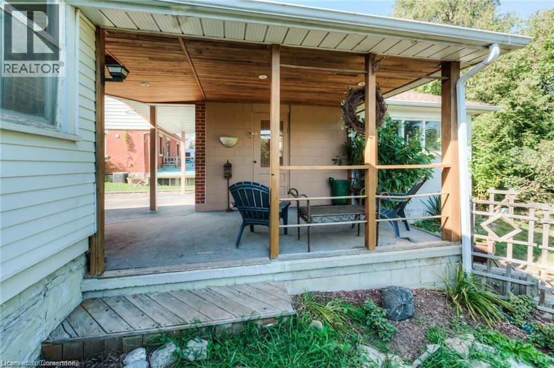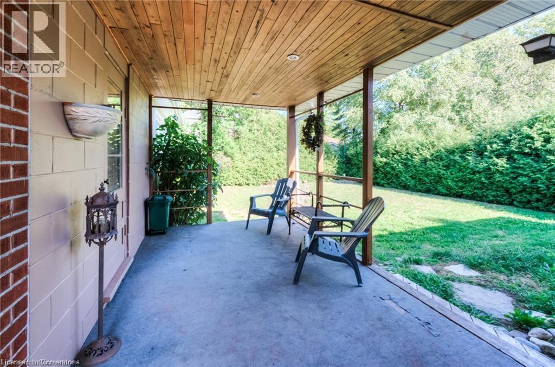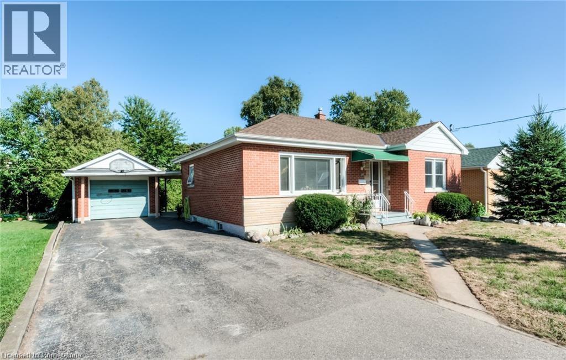29 Scrimger Avenue Unit# Main Cambridge, Ontario N1R 4V7
3 Bedroom
1 Bathroom
1003 sqft
Bungalow
Central Air Conditioning
Forced Air
$2,400 MonthlyHeat, Electricity, Water
Welcome to the main level of 29 Scrimger Ave! Rent INCLUSIVE of utilities! This sweet bungalow offers 3 great sized bedrooms, in-suite laundry, a 4 piece bathroom, large bright living room and spacious kitchen complete with stainless steel appliances. With parking for up to 2 cars and access to ultra private backyard space as well as the lovely garden and porch in the front. These amazing landlords are seeing AAA tenants! (id:63008)
Property Details
| MLS® Number | 40760285 |
| Property Type | Single Family |
| AmenitiesNearBy | Hospital, Park, Place Of Worship, Playground, Public Transit, Schools, Shopping |
| Features | Paved Driveway |
| ParkingSpaceTotal | 2 |
Building
| BathroomTotal | 1 |
| BedroomsAboveGround | 3 |
| BedroomsTotal | 3 |
| Appliances | Dishwasher, Dryer, Refrigerator, Stove, Washer |
| ArchitecturalStyle | Bungalow |
| BasementType | None |
| ConstructedDate | 1954 |
| ConstructionStyleAttachment | Detached |
| CoolingType | Central Air Conditioning |
| ExteriorFinish | Brick Veneer |
| HeatingFuel | Natural Gas |
| HeatingType | Forced Air |
| StoriesTotal | 1 |
| SizeInterior | 1003 Sqft |
| Type | House |
| UtilityWater | Municipal Water |
Parking
| Detached Garage |
Land
| Acreage | No |
| LandAmenities | Hospital, Park, Place Of Worship, Playground, Public Transit, Schools, Shopping |
| Sewer | Municipal Sewage System |
| SizeDepth | 102 Ft |
| SizeFrontage | 60 Ft |
| SizeTotalText | Under 1/2 Acre |
| ZoningDescription | R4 |
Rooms
| Level | Type | Length | Width | Dimensions |
|---|---|---|---|---|
| Main Level | Bedroom | 11'0'' x 10'0'' | ||
| Main Level | Bedroom | 11'9'' x 11'10'' | ||
| Main Level | 4pc Bathroom | Measurements not available | ||
| Main Level | Primary Bedroom | 13'4'' x 11'9'' | ||
| Main Level | Kitchen | 11'0'' x 9'0'' | ||
| Main Level | Living Room | 18'0'' x 13'4'' |
https://www.realtor.ca/real-estate/28751540/29-scrimger-avenue-unit-main-cambridge
Robyn Veber
Salesperson
RE/MAX Twin City Realty Inc. Brokerage-2
1400 Bishop St. N, Suite B
Cambridge, Ontario N1R 6W8
1400 Bishop St. N, Suite B
Cambridge, Ontario N1R 6W8

