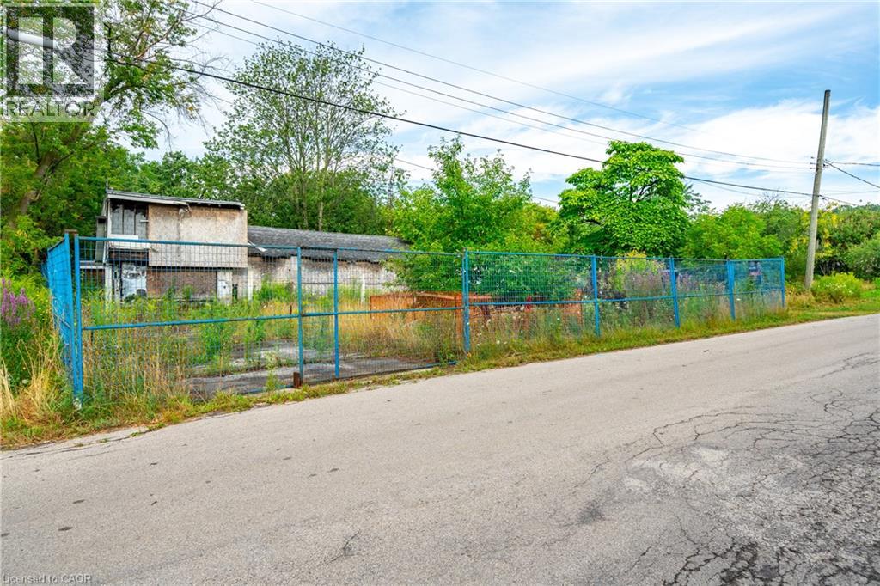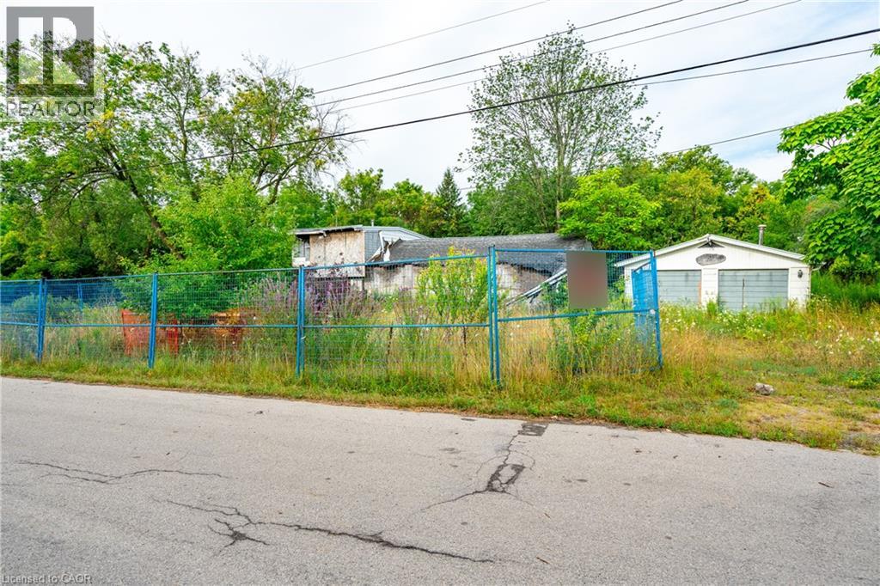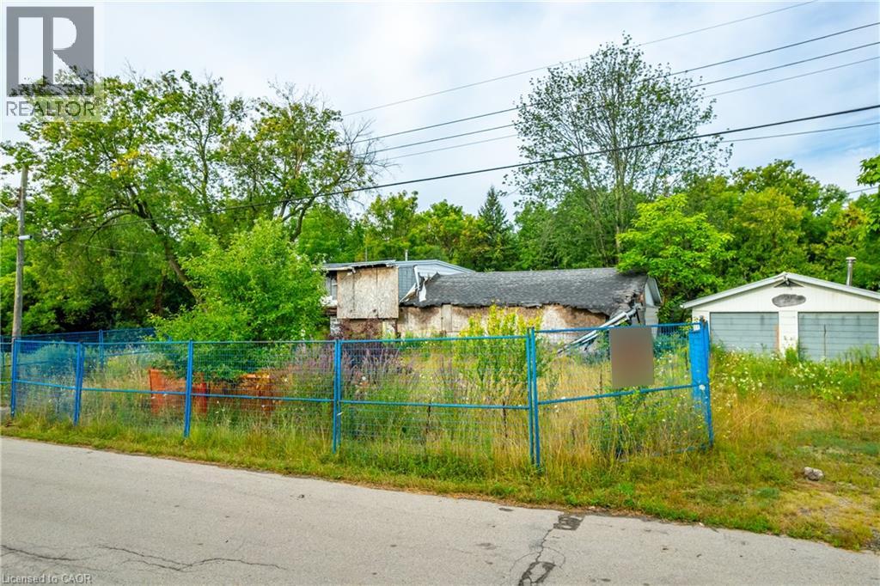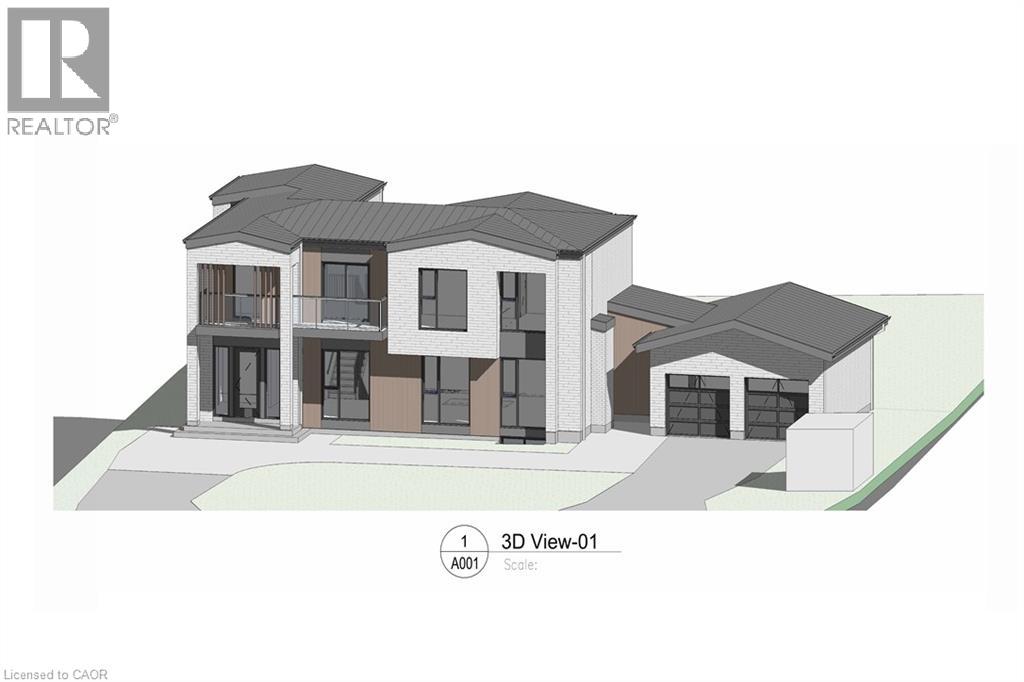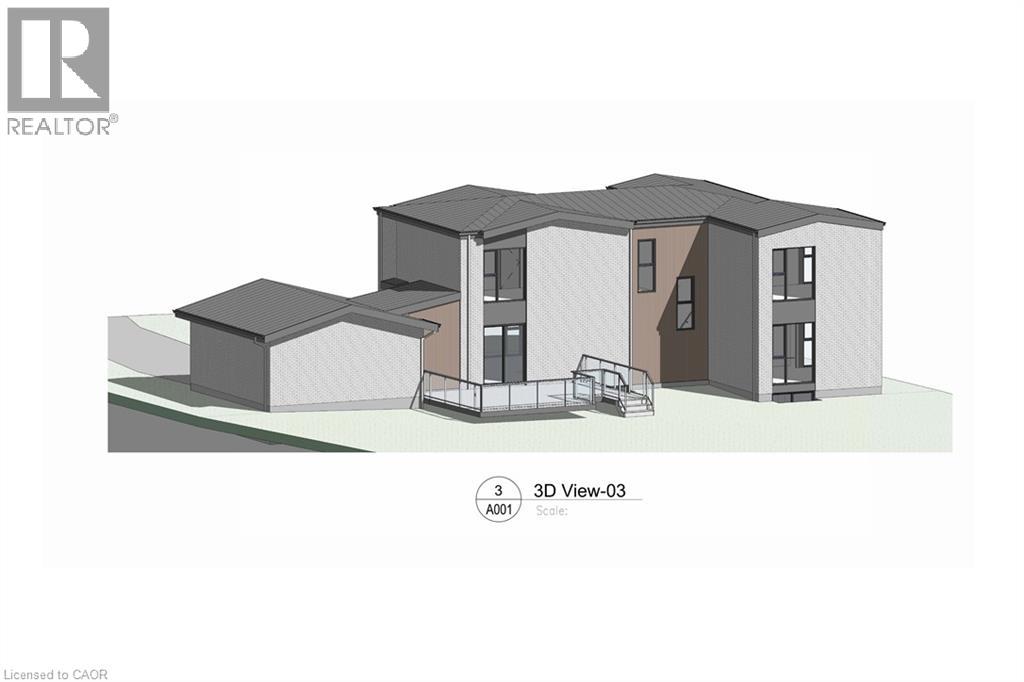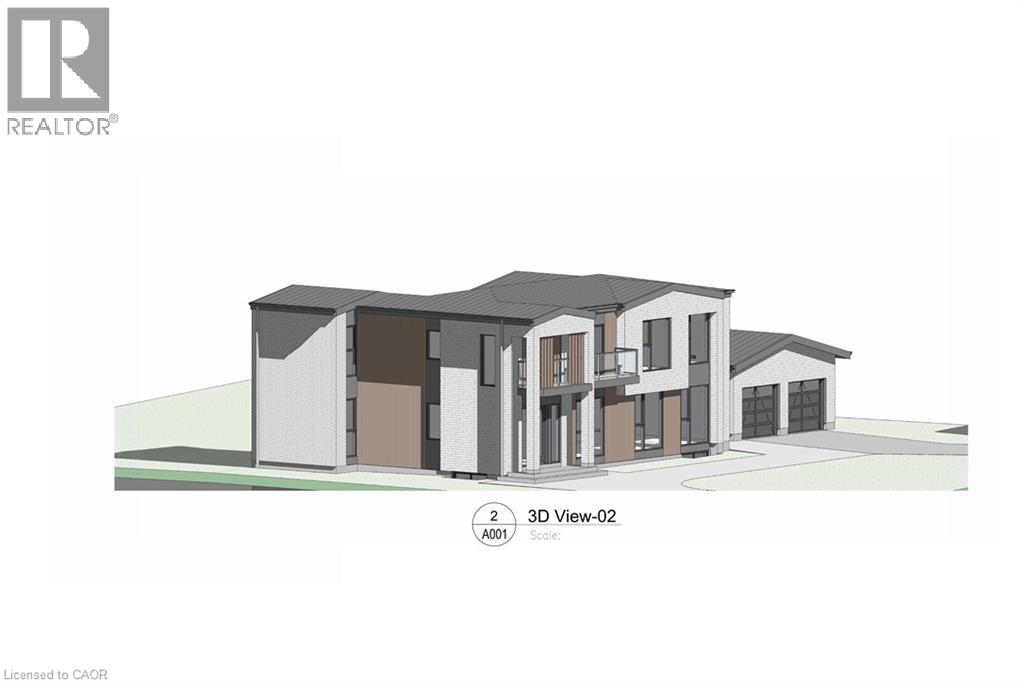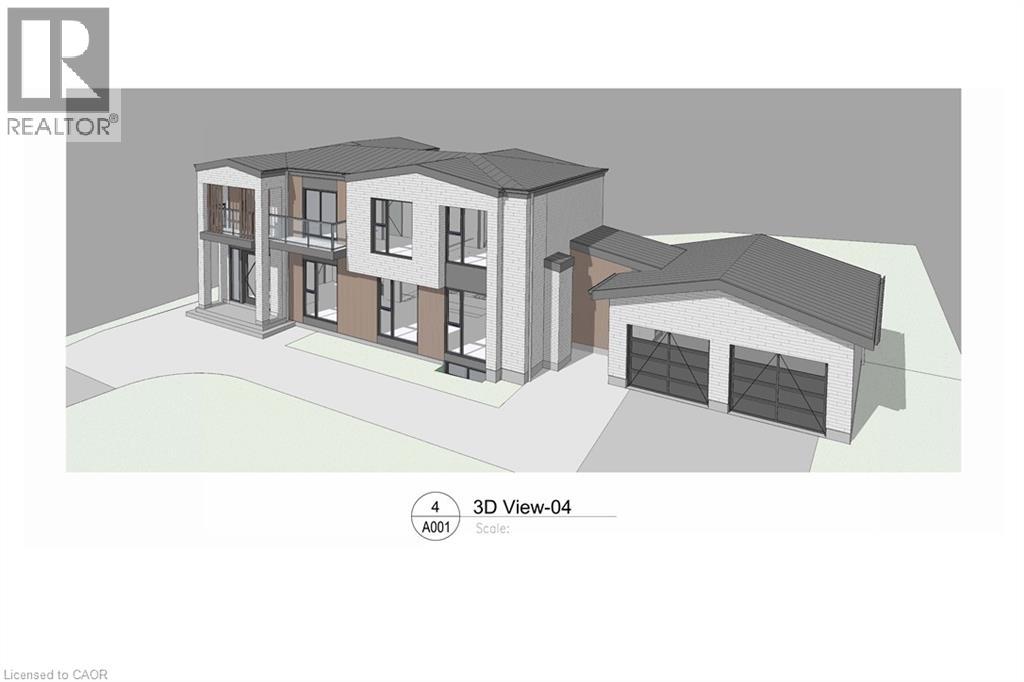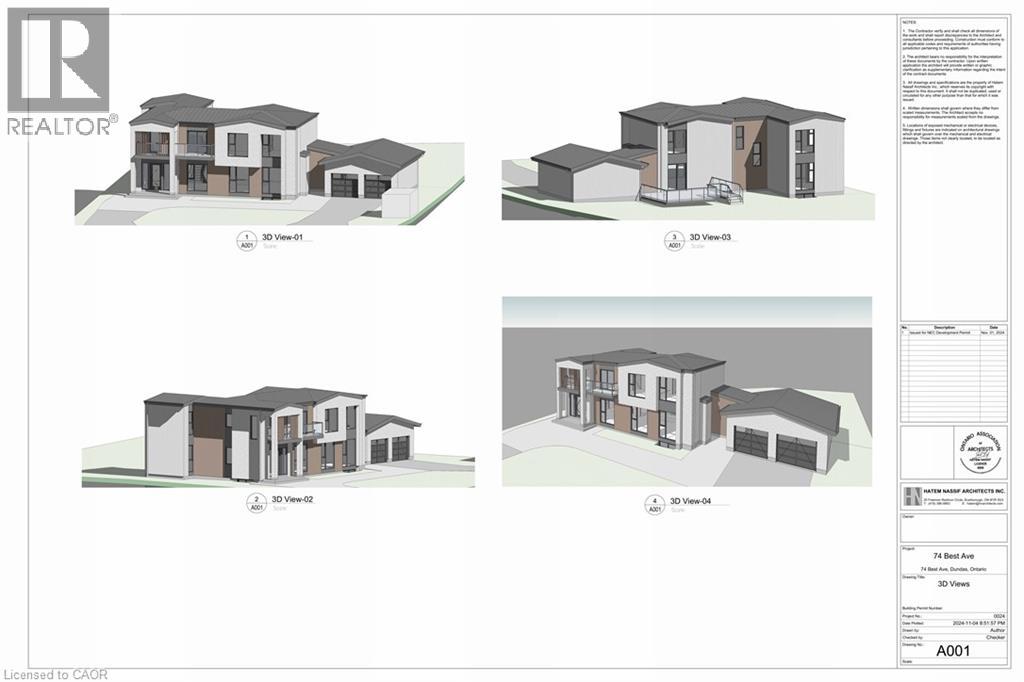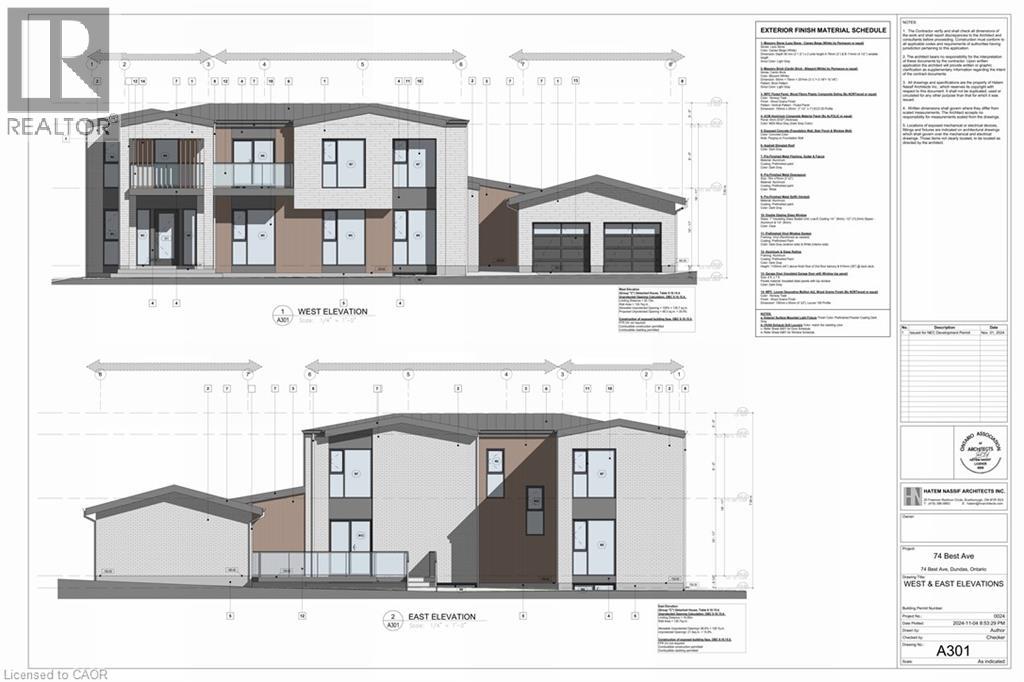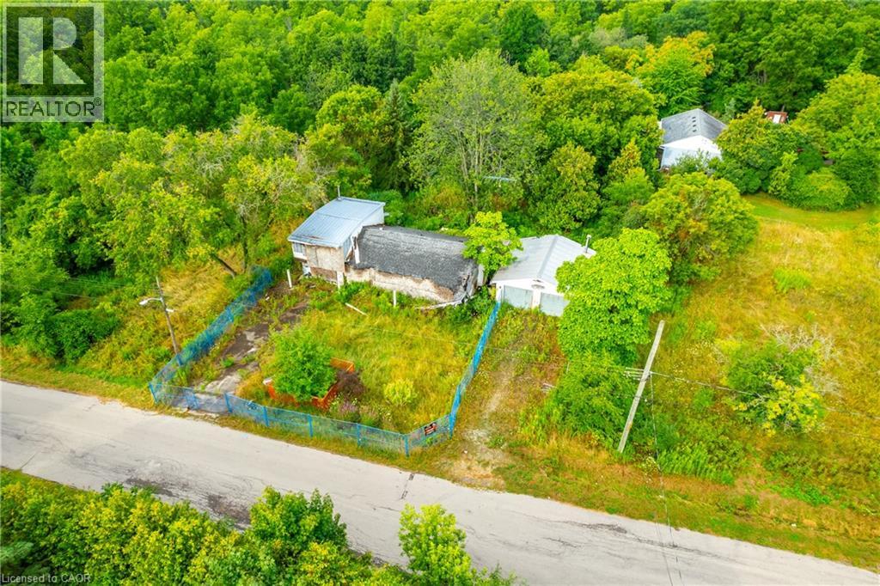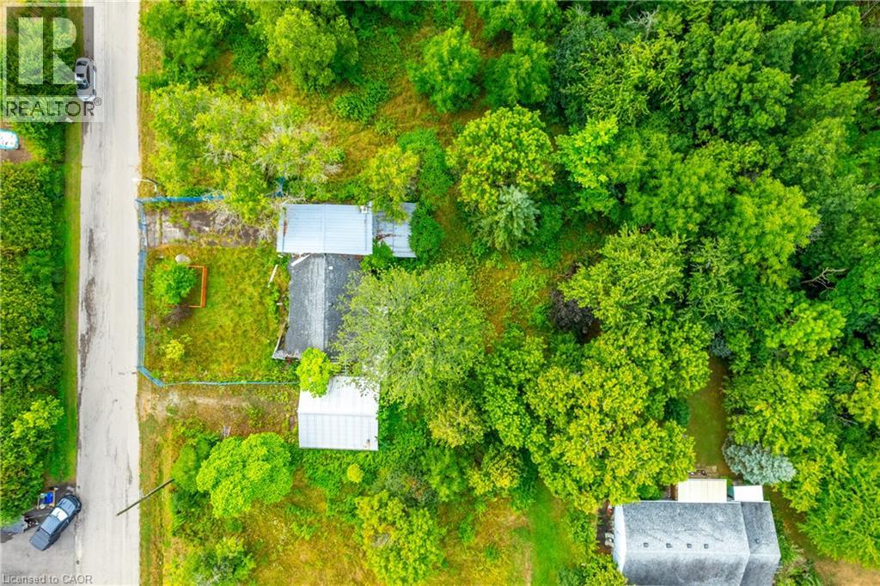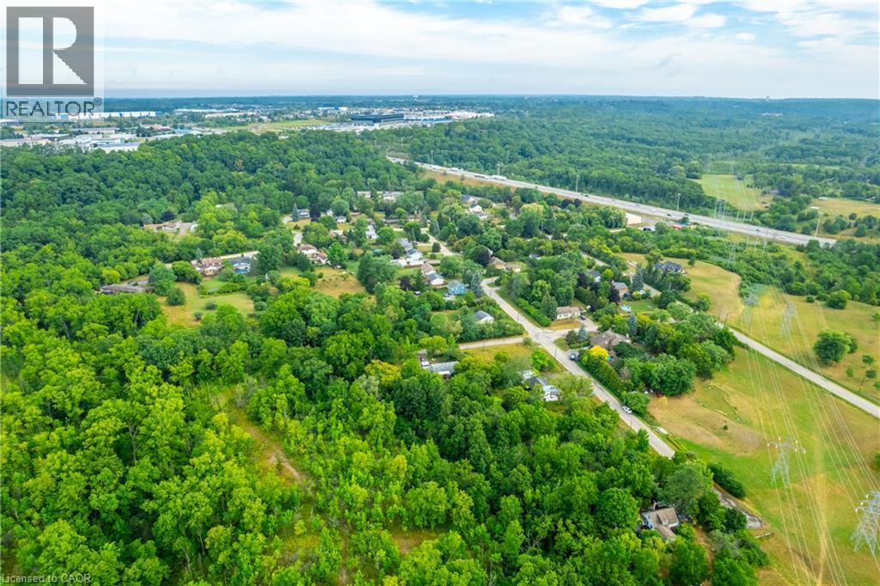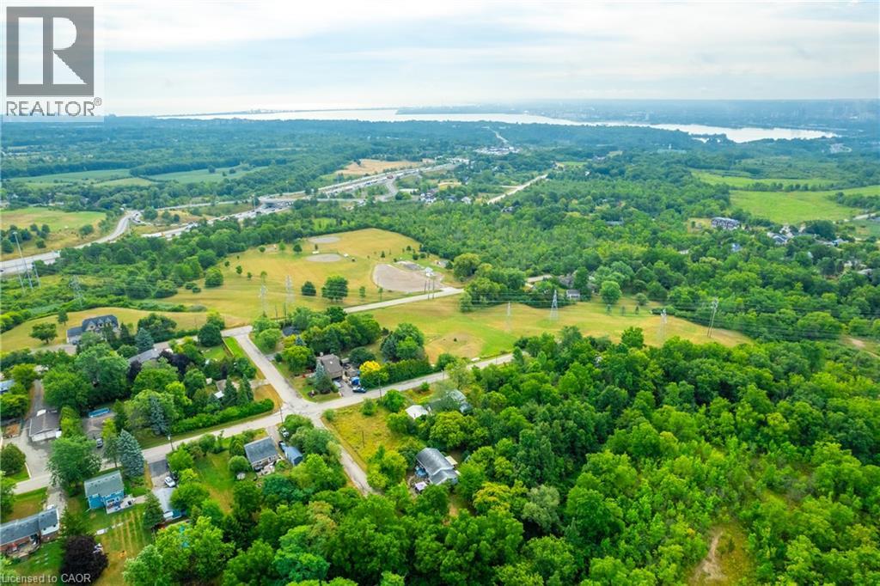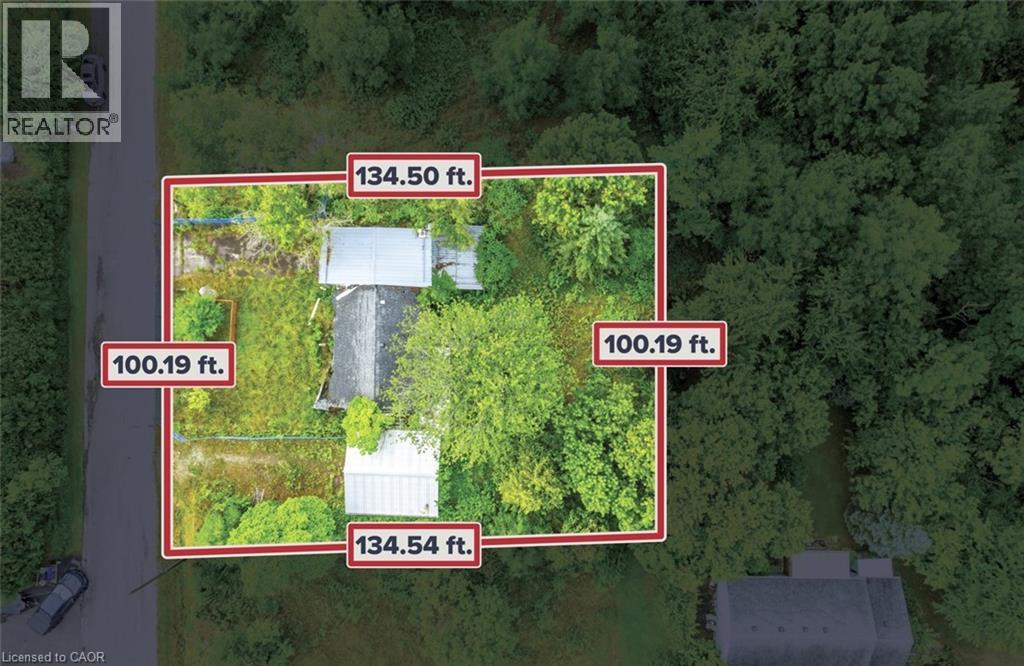74 Best Avenue Dundas, Ontario L9H 5W1
$2,325,000
Location, location, location- this rare offering provides both privacy and unmatched convenience, with very few neighbours and all the approvals already in place so you can start building immediately. Choose your path: purchase the land and manage your own custom build, or take the turnkey option and have the builder construct the stunning 3,000 sqft home already designed for the site. The blueprints feature 6 total bedrooms-two with private ensuites-plus 3 additional bathrooms, a double car garage, soaring 10 ft ceilings on the main floor and a fully finished basement with two more bedrooms and additional living space. Opportunities like this don't come often-call today and get your shovel in the ground tomorrow! (id:63008)
Property Details
| MLS® Number | 40761706 |
| Property Type | Single Family |
| Features | Automatic Garage Door Opener |
| ParkingSpaceTotal | 10 |
Building
| BathroomTotal | 3 |
| BedroomsAboveGround | 4 |
| BedroomsBelowGround | 2 |
| BedroomsTotal | 6 |
| ArchitecturalStyle | 2 Level |
| BasementDevelopment | Finished |
| BasementType | Full (finished) |
| ConstructionStyleAttachment | Detached |
| CoolingType | Central Air Conditioning |
| ExteriorFinish | Brick, Stucco, Vinyl Siding |
| FireProtection | Smoke Detectors |
| FireplacePresent | Yes |
| FireplaceTotal | 1 |
| FoundationType | Poured Concrete |
| HalfBathTotal | 1 |
| HeatingFuel | Natural Gas |
| HeatingType | Forced Air |
| StoriesTotal | 2 |
| SizeInterior | 4500 Sqft |
| Type | House |
| UtilityWater | Municipal Water |
Parking
| Attached Garage | |
| None |
Land
| AccessType | Road Access |
| Acreage | No |
| SizeDepth | 134 Ft |
| SizeFrontage | 100 Ft |
| SizeTotalText | Under 1/2 Acre |
| ZoningDescription | Ru/s-58 |
Rooms
| Level | Type | Length | Width | Dimensions |
|---|---|---|---|---|
| Second Level | 4pc Bathroom | Measurements not available | ||
| Second Level | Bedroom | 12'4'' x 9'5'' | ||
| Second Level | Bedroom | 10'8'' x 10'3'' | ||
| Second Level | Bedroom | 12'6'' x 9'6'' | ||
| Second Level | Primary Bedroom | 15'10'' x 12'8'' | ||
| Basement | Recreation Room | 16'5'' x 22'3'' | ||
| Basement | 4pc Bathroom | Measurements not available | ||
| Basement | Bedroom | 10'0'' x 9'2'' | ||
| Basement | Bedroom | 14'11'' x 9'5'' | ||
| Main Level | Eat In Kitchen | 24'8'' x 11'11'' | ||
| Main Level | Living Room | 34'11'' x 12'4'' | ||
| Main Level | Office | 15'10'' x 12'9'' | ||
| Main Level | 2pc Bathroom | Measurements not available | ||
| Main Level | Foyer | 11'3'' x 7'2'' |
Utilities
| Natural Gas | Available |
https://www.realtor.ca/real-estate/28751913/74-best-avenue-dundas
Rob Golfi
Salesperson
1 Markland Street
Hamilton, Ontario L8P 2J5

