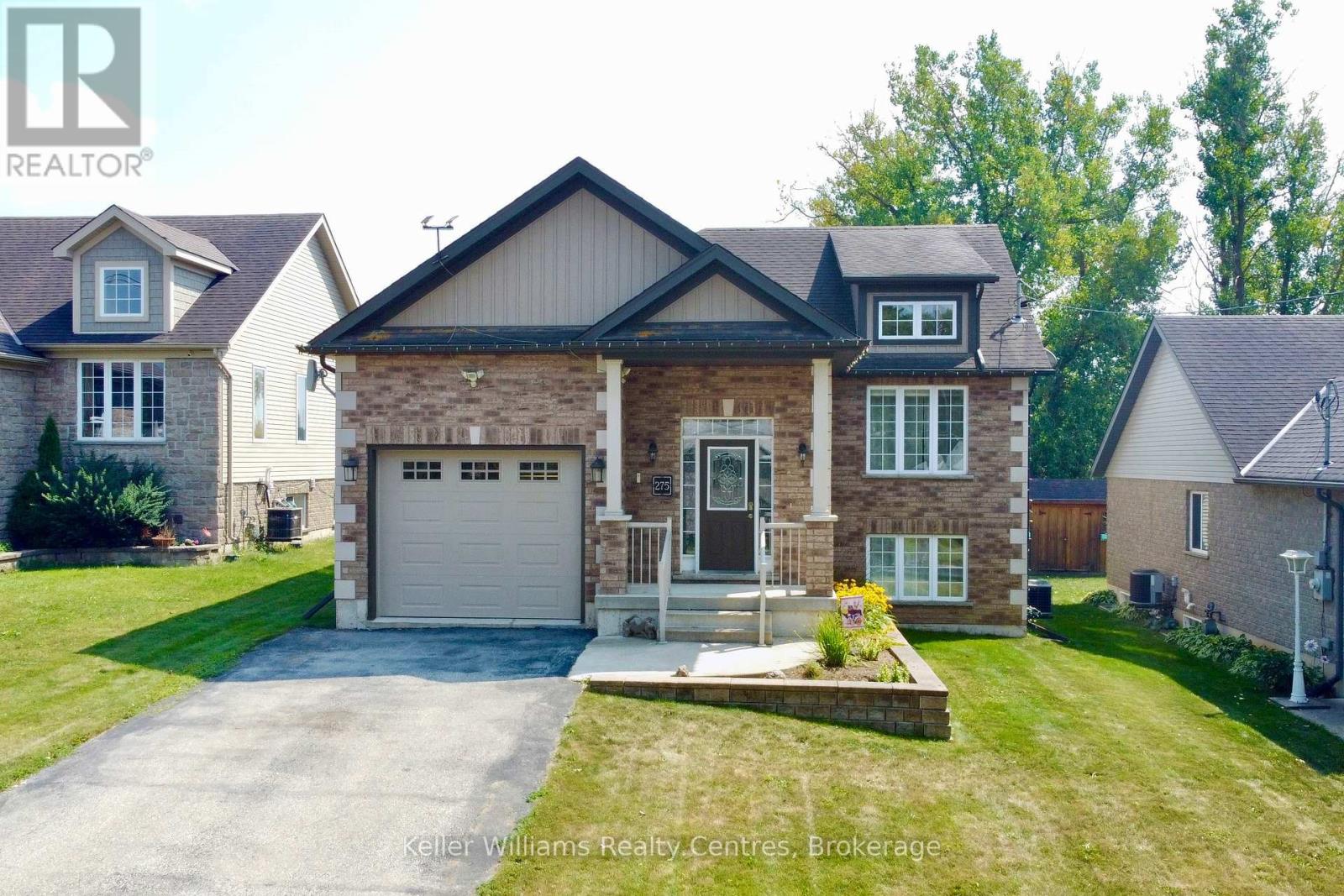275 South Street E West Grey, Ontario N0G 2V0
$570,000
Welcome to this 2009 raised bungalow in the charming town of Durham! From the moment you step inside, the spacious foyer with high ceilings sets the tone for this bright and inviting home. Offering 4 bedrooms and 2 full bathrooms, its perfect for families or those who love to entertain. The primary bedroom features double closets and convenient access to the cheater ensuite. The main living area boasts vaulted ceilings in both the living room and kitchen, creating an open and airy feel. The kitchen includes appliances and offers a walkout to a partially covered deck ideal for summer barbecues or enjoying morning coffee outdoors. The attached single-car garage comes complete with a full step-up loft for extra storage, adding practicality to the homes design. Downstairs, the bright lower level provides even more living space, highlighted by a cozy new gas fireplace (2024) in the rec room. A wonderful blend of comfort and functionality, this home is move-in ready and waiting for its next owners! (id:63008)
Property Details
| MLS® Number | X12353208 |
| Property Type | Single Family |
| Community Name | West Grey |
| AmenitiesNearBy | Hospital, Park, Place Of Worship, Schools |
| CommunityFeatures | Community Centre |
| EquipmentType | Water Heater - Gas, Water Heater |
| ParkingSpaceTotal | 5 |
| RentalEquipmentType | Water Heater - Gas, Water Heater |
| Structure | Deck, Porch |
Building
| BathroomTotal | 2 |
| BedroomsAboveGround | 2 |
| BedroomsBelowGround | 2 |
| BedroomsTotal | 4 |
| Age | 16 To 30 Years |
| Amenities | Fireplace(s) |
| Appliances | Garage Door Opener Remote(s), Water Softener, Dishwasher, Dryer, Freezer, Microwave, Stove, Washer, Window Coverings, Refrigerator |
| ArchitecturalStyle | Raised Bungalow |
| BasementDevelopment | Finished |
| BasementType | Full (finished) |
| ConstructionStyleAttachment | Detached |
| CoolingType | Central Air Conditioning, Air Exchanger |
| ExteriorFinish | Vinyl Siding, Brick Veneer |
| FireProtection | Smoke Detectors |
| FireplacePresent | Yes |
| FireplaceTotal | 1 |
| FoundationType | Poured Concrete |
| HeatingFuel | Natural Gas |
| HeatingType | Forced Air |
| StoriesTotal | 1 |
| SizeInterior | 1100 - 1500 Sqft |
| Type | House |
| UtilityWater | Municipal Water |
Parking
| Attached Garage | |
| Garage |
Land
| Acreage | No |
| LandAmenities | Hospital, Park, Place Of Worship, Schools |
| Sewer | Sanitary Sewer |
| SizeDepth | 96 Ft ,2 In |
| SizeFrontage | 49 Ft ,7 In |
| SizeIrregular | 49.6 X 96.2 Ft |
| SizeTotalText | 49.6 X 96.2 Ft |
| ZoningDescription | R1b |
Rooms
| Level | Type | Length | Width | Dimensions |
|---|---|---|---|---|
| Basement | Recreational, Games Room | 7.235 m | 6.274 m | 7.235 m x 6.274 m |
| Basement | Bedroom 3 | 3.742 m | 3.782 m | 3.742 m x 3.782 m |
| Basement | Bedroom 4 | 3.747 m | 3.36 m | 3.747 m x 3.36 m |
| Basement | Utility Room | 2.709 m | 3.546 m | 2.709 m x 3.546 m |
| Main Level | Foyer | 3.817 m | 2.843 m | 3.817 m x 2.843 m |
| Main Level | Living Room | 6.279 m | 5.916 m | 6.279 m x 5.916 m |
| Main Level | Kitchen | 3.794 m | 3.11 m | 3.794 m x 3.11 m |
| Main Level | Bedroom | 3.836 m | 4.036 m | 3.836 m x 4.036 m |
| Main Level | Bedroom 2 | 4.497 m | 3.528 m | 4.497 m x 3.528 m |
Utilities
| Cable | Available |
| Electricity | Installed |
| Wireless | Available |
| Natural Gas Available | Available |
| Telephone | Nearby |
| Sewer | Installed |
https://www.realtor.ca/real-estate/28752270/275-south-street-e-west-grey-west-grey
Livia Cassidy
Salesperson
517 10th Street
Hanover, Ontario N4N 1R4
Tracey Kirstine
Salesperson
517 10th Street
Hanover, Ontario N4N 1R4




































