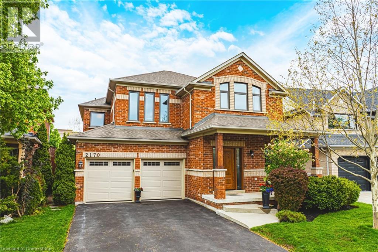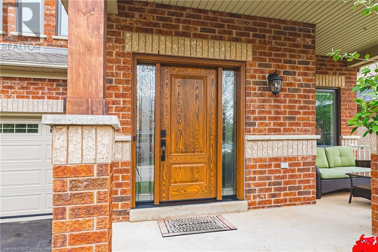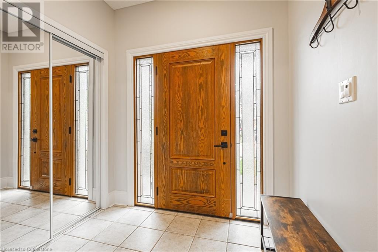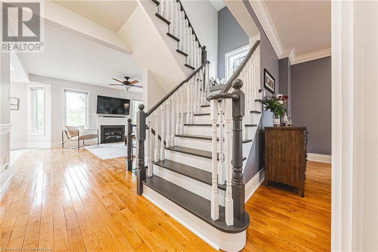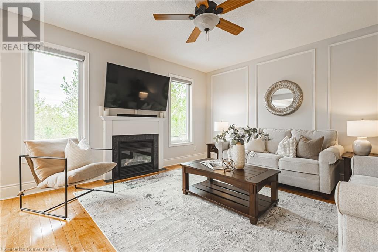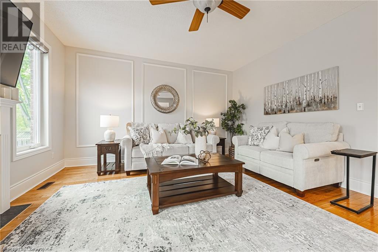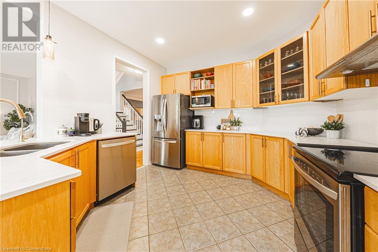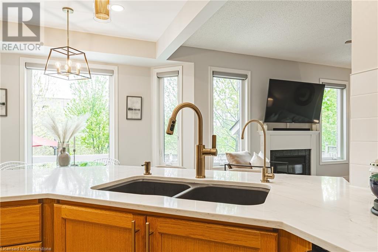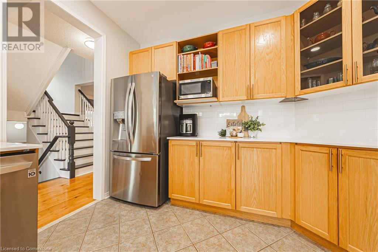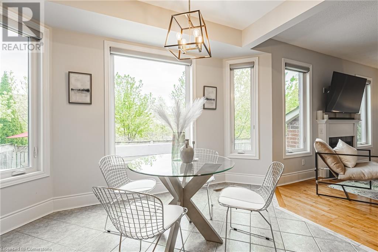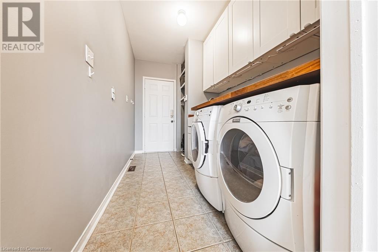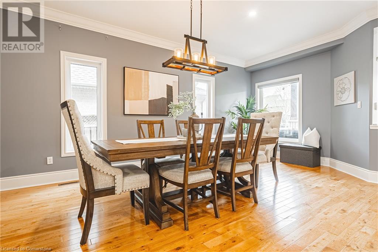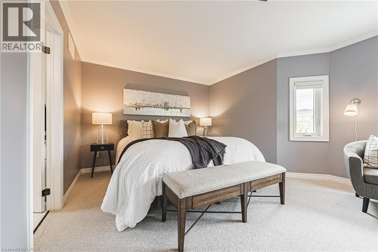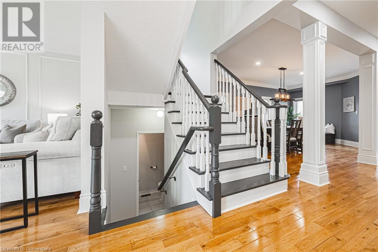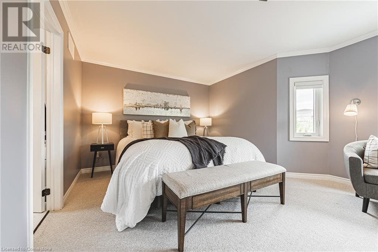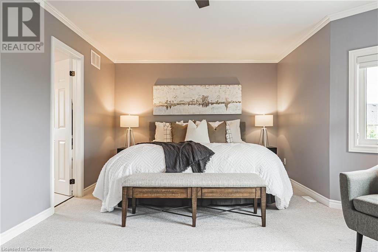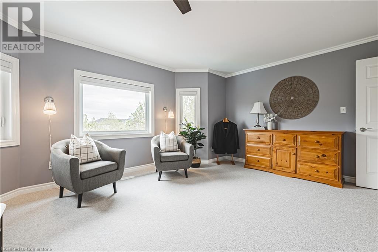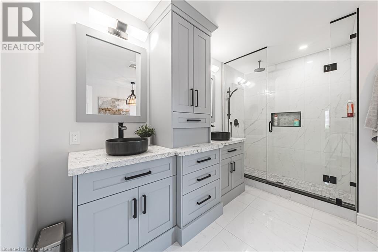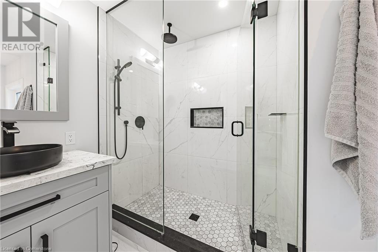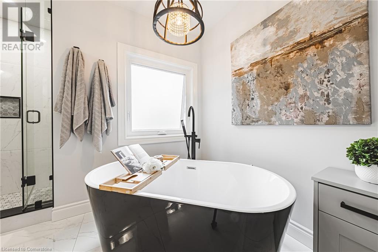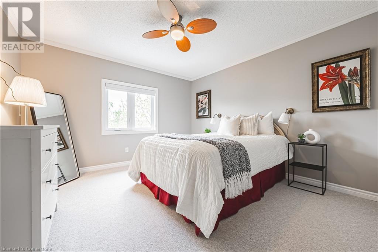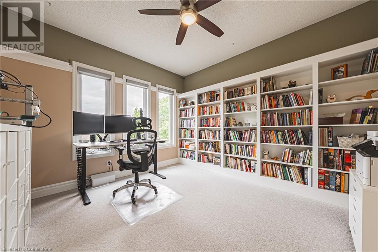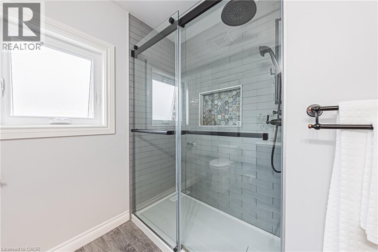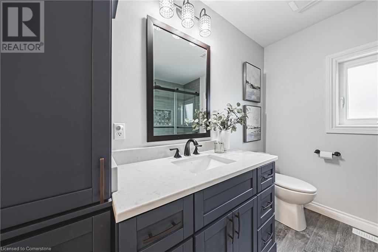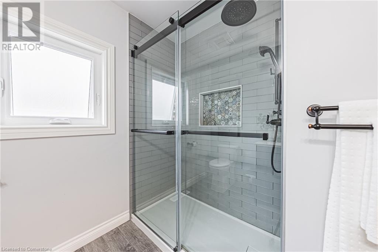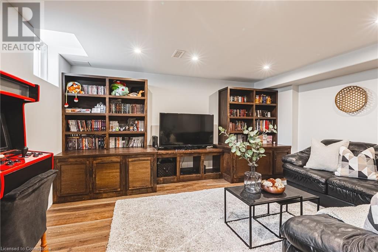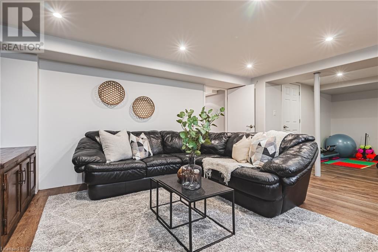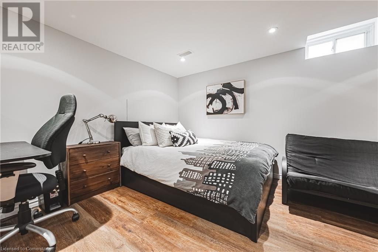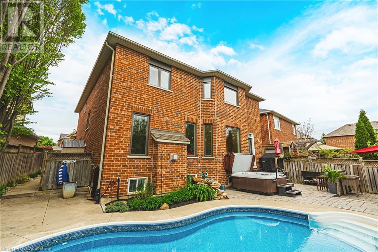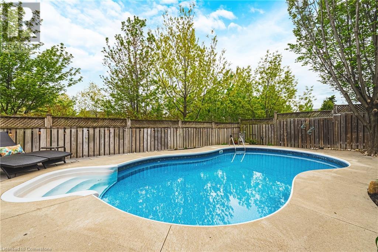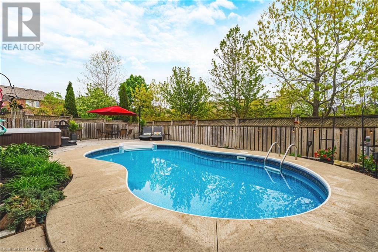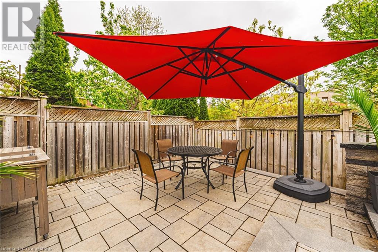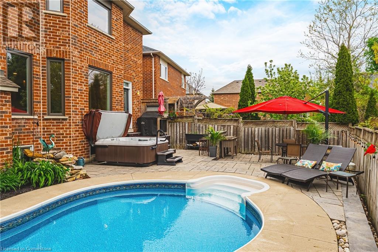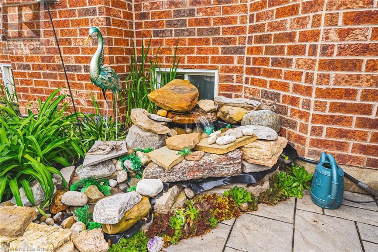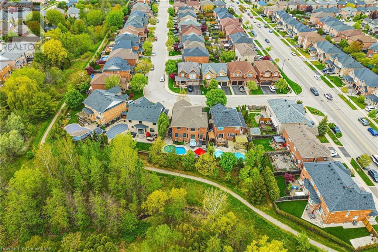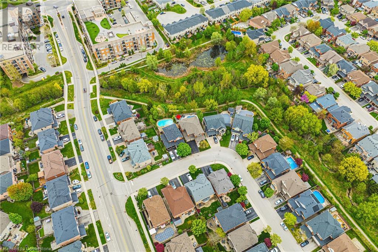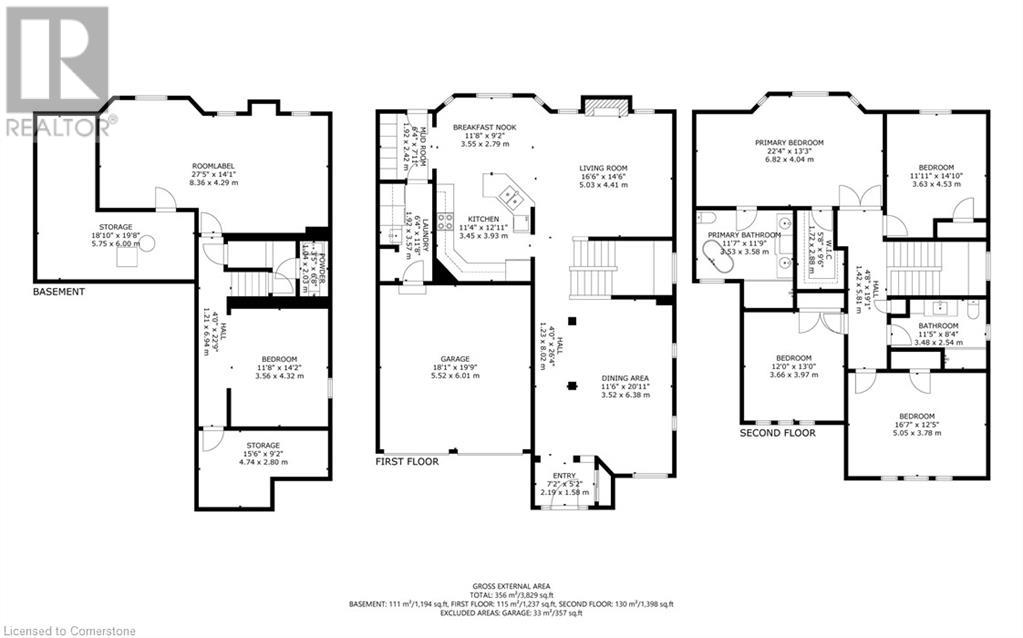2170 Coldwater Street Burlington, Ontario L7L 7K5
$1,797,000
Welcome to your dream home in Burlington’s sought-after Orchard neighborhood! This stunning detached residence offers nearly 4,000 sq ft of beautifully finished living space and backs directly onto serene green space—your private backyard oasis awaits. Enjoy summer days in the saltwater pool and unwind year-round in the jacuzzi hot tub. Inside, you’ll find tasteful updates throughout, including brand new countertops and a stylish backsplash in the kitchen, and all new windows that flood the home with natural light. Upstairs offers three generously sized bedrooms along with an expansive primary bedroom, complete with a luxurious ensuite. The fully finished basement adds even more living space, including a bonus bedroom—perfect for guests or a home office. This is a rare combination of comfort, elegance, and lifestyle in one of Burlington’s premier family communities. (id:63008)
Property Details
| MLS® Number | 40724737 |
| Property Type | Single Family |
| AmenitiesNearBy | Park, Public Transit, Schools, Shopping |
| EquipmentType | Water Heater |
| Features | Ravine, Paved Driveway, Automatic Garage Door Opener, Private Yard |
| ParkingSpaceTotal | 4 |
| PoolType | Inground Pool |
| RentalEquipmentType | Water Heater |
Building
| BathroomTotal | 3 |
| BedroomsAboveGround | 4 |
| BedroomsBelowGround | 1 |
| BedroomsTotal | 5 |
| Appliances | Dishwasher, Dryer, Refrigerator, Stove, Washer, Window Coverings, Garage Door Opener |
| ArchitecturalStyle | 2 Level |
| BasementDevelopment | Finished |
| BasementType | Full (finished) |
| ConstructedDate | 2003 |
| ConstructionStyleAttachment | Detached |
| CoolingType | Central Air Conditioning |
| ExteriorFinish | Brick |
| FireProtection | Smoke Detectors |
| FireplacePresent | Yes |
| FireplaceTotal | 1 |
| Fixture | Ceiling Fans |
| HalfBathTotal | 1 |
| HeatingFuel | Natural Gas |
| HeatingType | Forced Air |
| StoriesTotal | 2 |
| SizeInterior | 3829 Sqft |
| Type | House |
| UtilityWater | Municipal Water |
Parking
| Attached Garage |
Land
| AccessType | Highway Access |
| Acreage | No |
| LandAmenities | Park, Public Transit, Schools, Shopping |
| LandscapeFeatures | Landscaped |
| Sewer | Municipal Sewage System |
| SizeDepth | 99 Ft |
| SizeFrontage | 42 Ft |
| SizeTotalText | Under 1/2 Acre |
| ZoningDescription | Ro3, O2 |
Rooms
| Level | Type | Length | Width | Dimensions |
|---|---|---|---|---|
| Second Level | 4pc Bathroom | 11'5'' x 8'4'' | ||
| Second Level | Bedroom | 16'7'' x 12'5'' | ||
| Second Level | Bedroom | 12'0'' x 13'0'' | ||
| Second Level | Bedroom | 11'11'' x 14'10'' | ||
| Second Level | Full Bathroom | 11'7'' x 11'9'' | ||
| Second Level | Primary Bedroom | 22'4'' x 13'3'' | ||
| Basement | Other | 15'6'' x 9'2'' | ||
| Basement | Bedroom | 11'8'' x 14'2'' | ||
| Basement | Other | 18'10'' x 19'8'' | ||
| Basement | Recreation Room | 27'5'' x 14'1'' | ||
| Main Level | 2pc Bathroom | 3'5'' x 6'8'' | ||
| Main Level | Mud Room | 6'4'' x 7'11'' | ||
| Main Level | Laundry Room | 6'4'' x 11'8'' | ||
| Main Level | Breakfast | 11'8'' x 9'2'' | ||
| Main Level | Living Room | 16'6'' x 14'6'' | ||
| Main Level | Kitchen | 11'4'' x 12'11'' | ||
| Main Level | Dining Room | 11'6'' x 20'11'' |
https://www.realtor.ca/real-estate/28317909/2170-coldwater-street-burlington
Chris Maynard
Salesperson
502 Brant Street Unit 1a
Burlington, Ontario L7R 2G4
Olivia O'brien
Salesperson
502 Brant Street Unit 1a
Burlington, Ontario L7R 2G4

