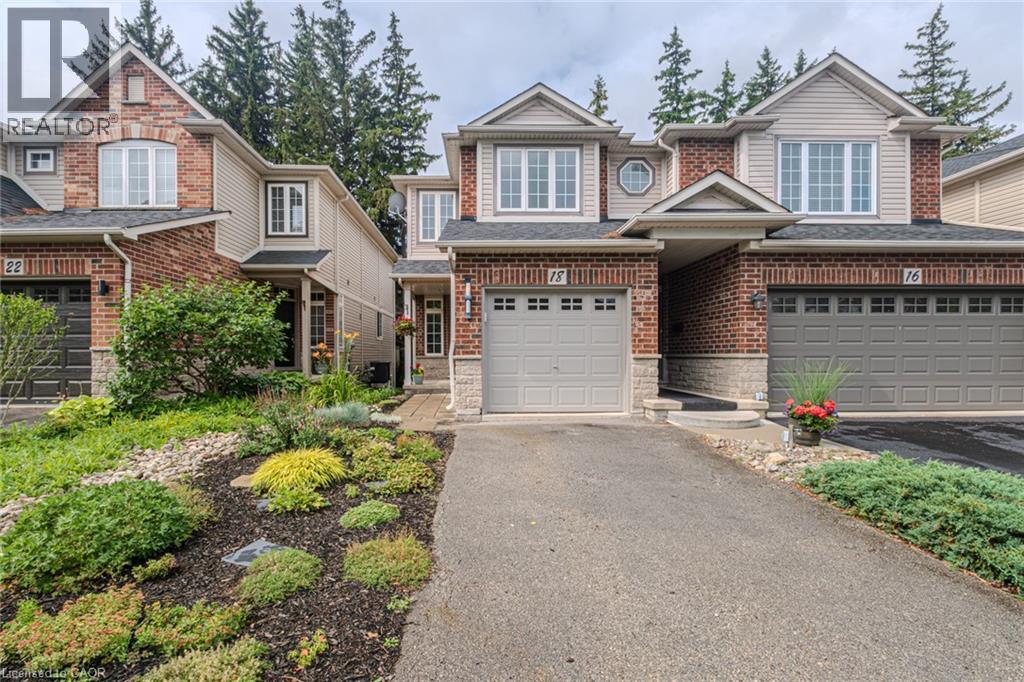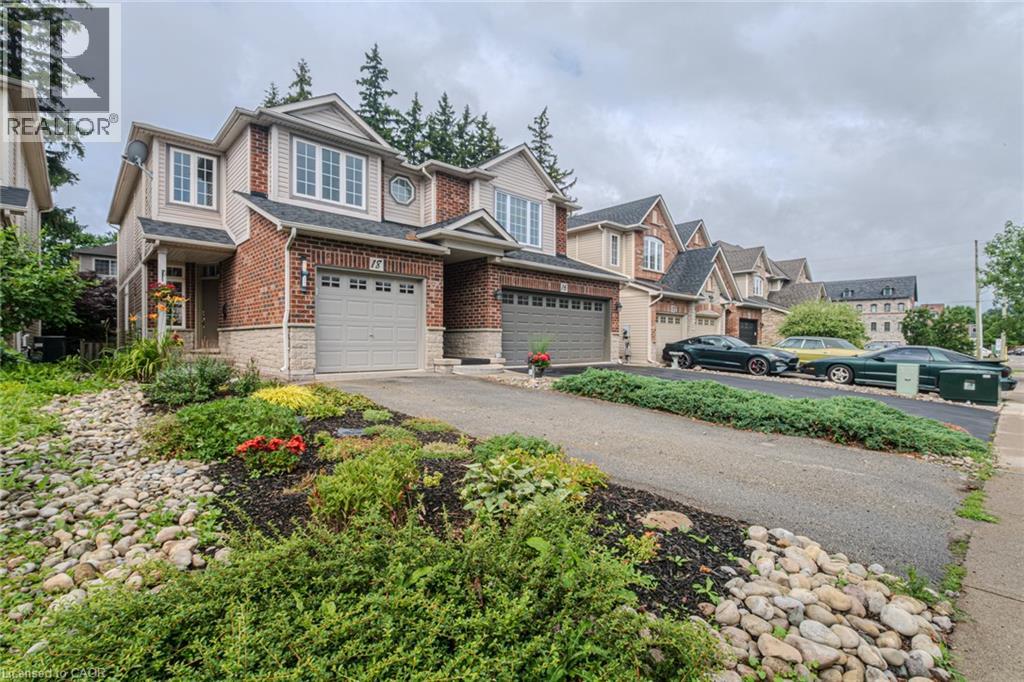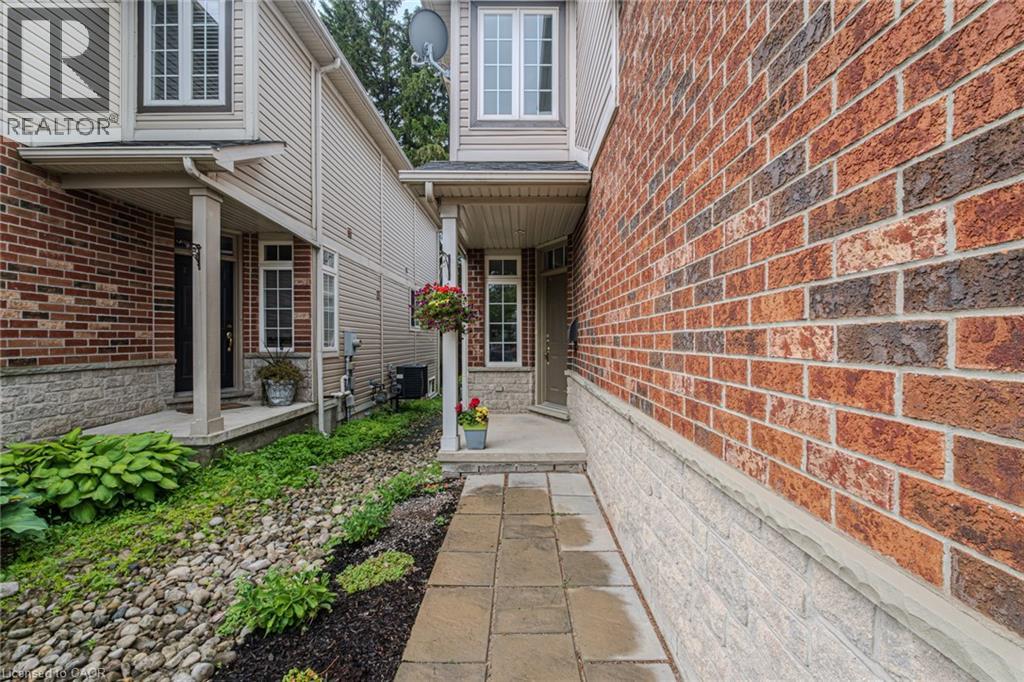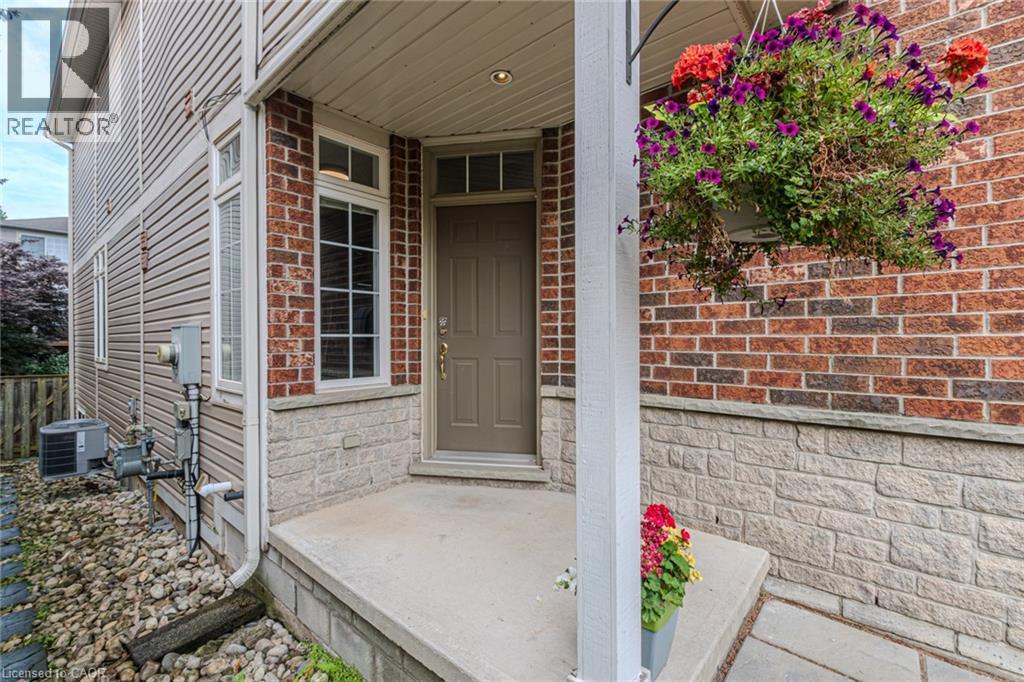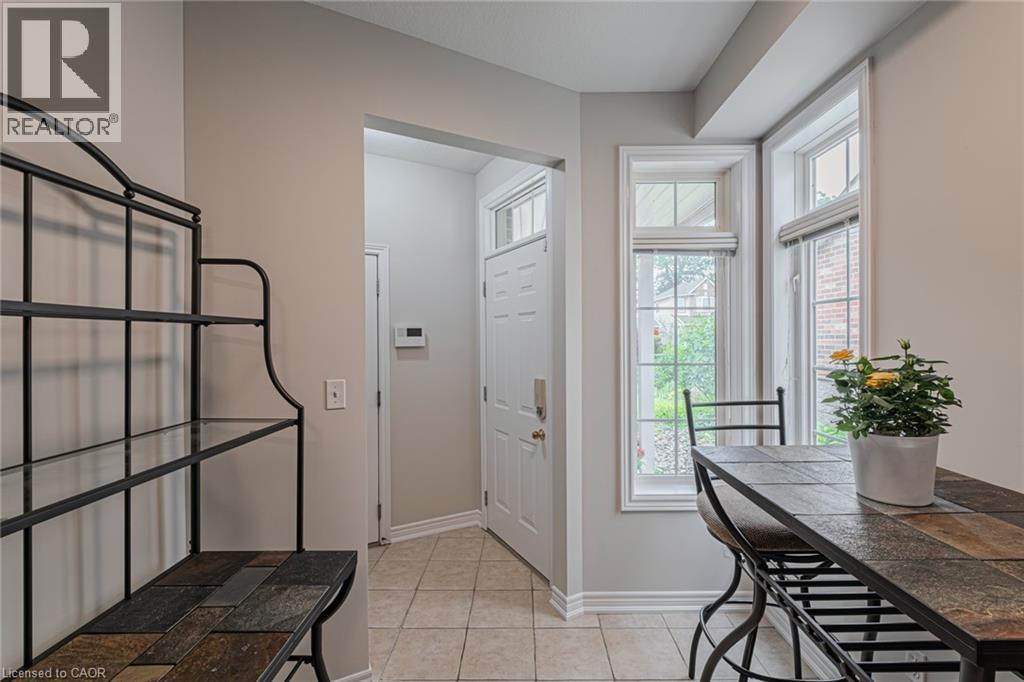18 Sunnycroft Court Waterdown, Ontario L0R 2H4
$820,000
Welcome to 18 Sunnycroft Court, a beautifully maintained freehold semi detached house. Located in the heart of the sought after Waterdown Community, this spacious 3 bedroom 3 bath home is move in ready. Enjoy your coffee on a private deck overlooking the nicely landscaped backyard. On the main level you will find an open concept kitchen with breakfast bar overlooking the living room. Upstairs features 3 large bedrooms. The primary bedroom has a ensuite bathroom and lots of closet space. Fully finished downstairs with an additional washroom. Freshly painted walls and brand new carpet, this home will surpass your expectations. Just a short walk to shops, parks, groceries and schools. This lovely freehold semi detached house is a great family home. Perfect for a growing family. (id:63008)
Property Details
| MLS® Number | 40761927 |
| Property Type | Single Family |
| AmenitiesNearBy | Park, Place Of Worship, Playground, Public Transit |
| CommunityFeatures | Quiet Area |
| ParkingSpaceTotal | 2 |
Building
| BathroomTotal | 4 |
| BedroomsAboveGround | 3 |
| BedroomsTotal | 3 |
| Appliances | Dishwasher, Dryer |
| ArchitecturalStyle | 2 Level |
| BasementDevelopment | Finished |
| BasementType | Full (finished) |
| ConstructionStyleAttachment | Semi-detached |
| CoolingType | Central Air Conditioning |
| ExteriorFinish | Brick, Vinyl Siding |
| FoundationType | Poured Concrete |
| HalfBathTotal | 1 |
| HeatingType | Forced Air |
| StoriesTotal | 2 |
| SizeInterior | 1471 Sqft |
| Type | House |
| UtilityWater | Municipal Water |
Parking
| Attached Garage |
Land
| Acreage | No |
| LandAmenities | Park, Place Of Worship, Playground, Public Transit |
| Sewer | Municipal Sewage System |
| SizeDepth | 120 Ft |
| SizeFrontage | 20 Ft |
| SizeTotalText | Under 1/2 Acre |
| ZoningDescription | R4-3 |
Rooms
| Level | Type | Length | Width | Dimensions |
|---|---|---|---|---|
| Basement | Family Room | 15'9'' x 14'7'' | ||
| Basement | 3pc Bathroom | 6' x 7' | ||
| Main Level | Bedroom | 11'5'' x 10'0'' | ||
| Main Level | Bedroom | 11'8'' x 9'4'' | ||
| Main Level | 4pc Bathroom | 4'10'' x 8'2'' | ||
| Main Level | 4pc Bathroom | 5'7'' x 8'2'' | ||
| Main Level | Bedroom | 13'0'' x 15'3'' | ||
| Main Level | 2pc Bathroom | 6'5'' x 2'8'' | ||
| Main Level | Living Room | 16'7'' x 15'1'' | ||
| Main Level | Kitchen | 19'5'' x 8'1'' |
https://www.realtor.ca/real-estate/28754778/18-sunnycroft-court-waterdown
Jonathan Verduyn
Salesperson
3185 Harvester Rd., Unit #1a
Burlington, Ontario L7N 3N8

