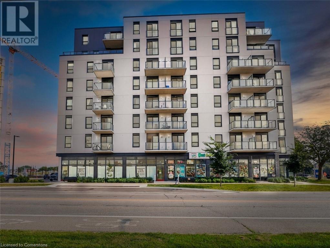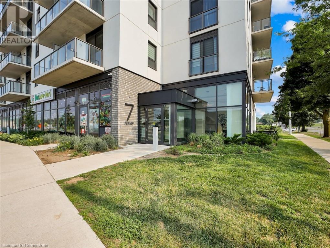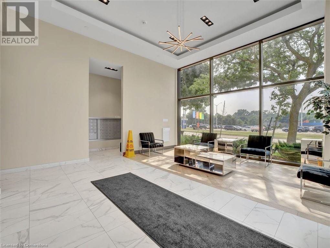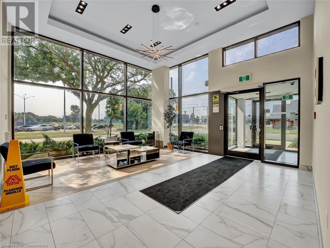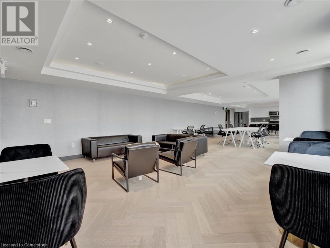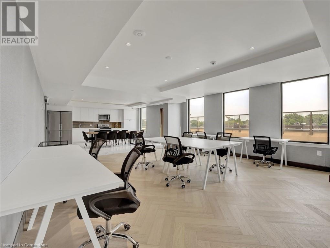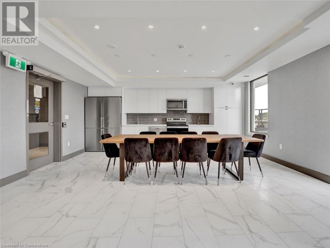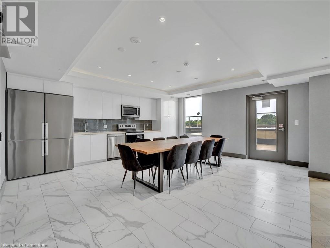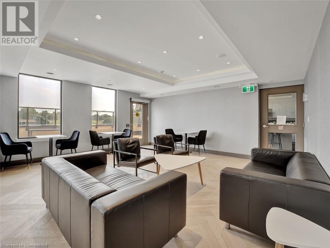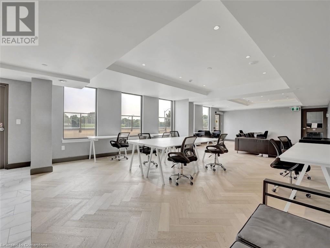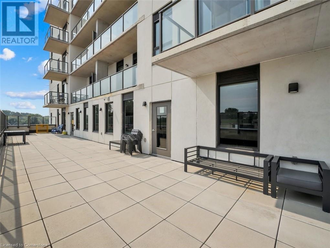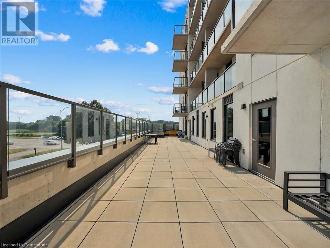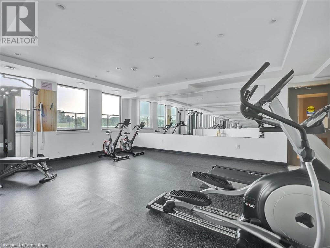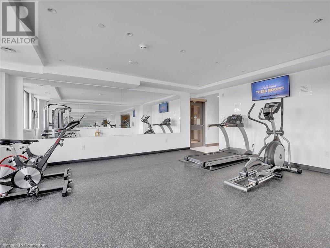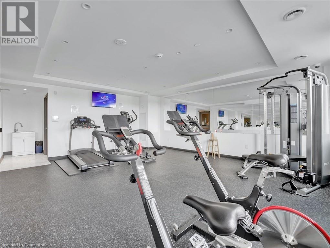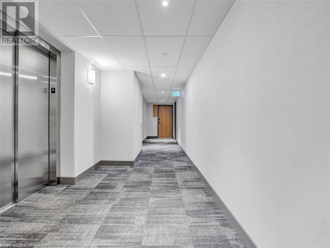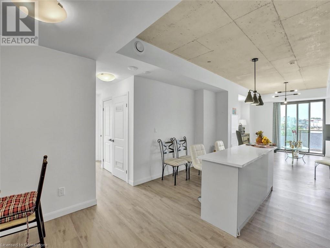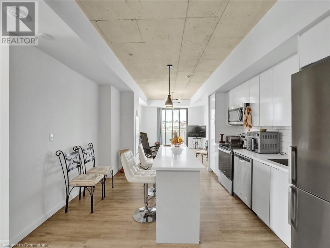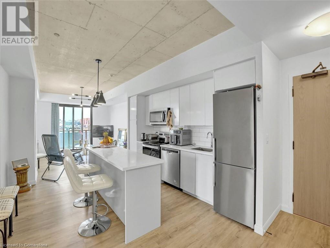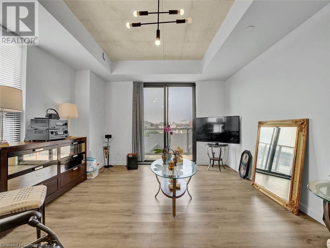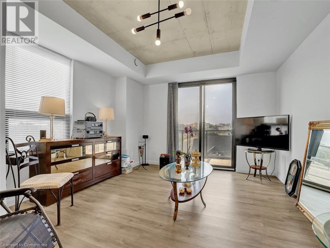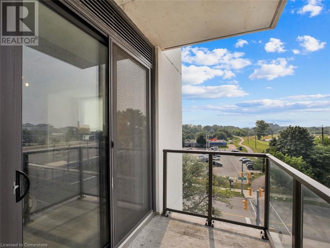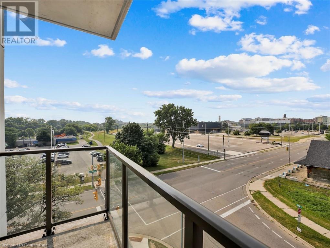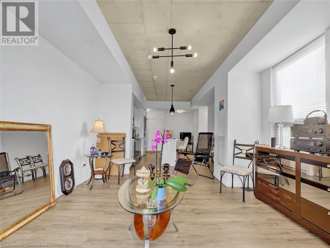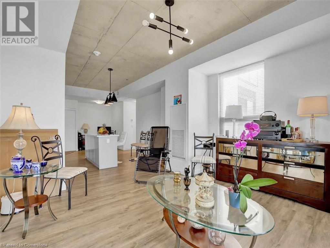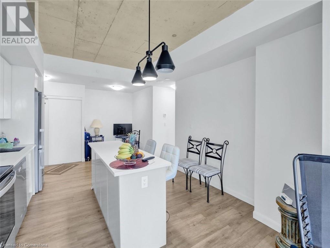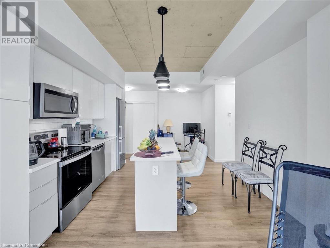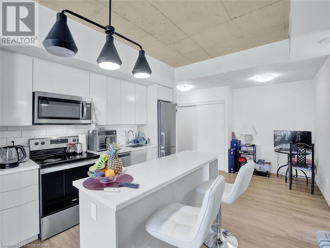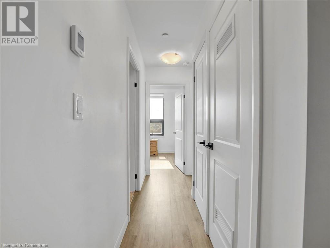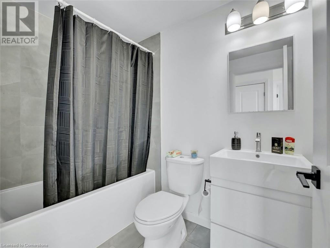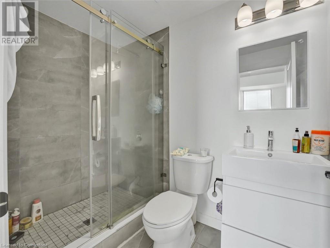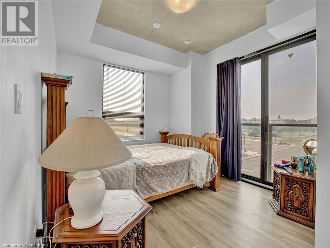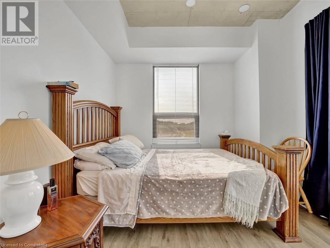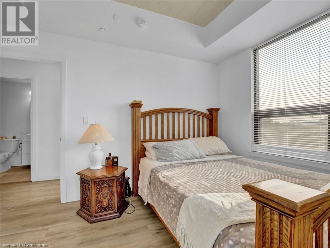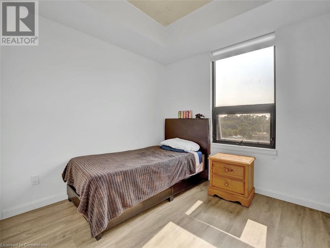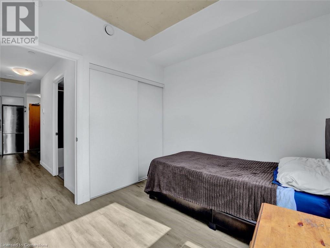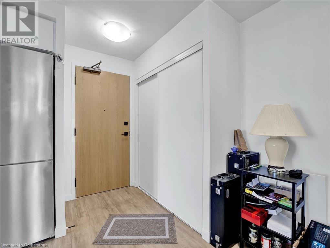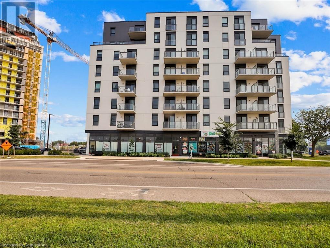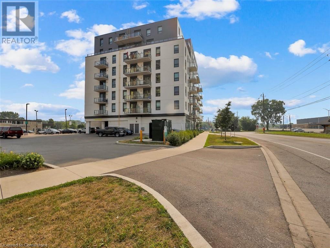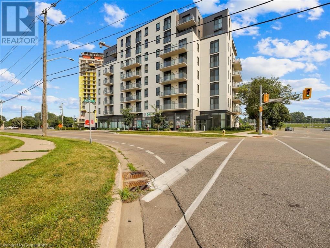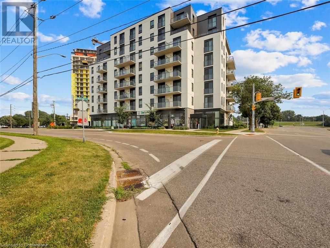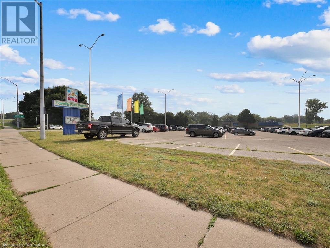7 Erie Avenue Unit# 414 Brantford, Ontario N3S 0K5
$399,900Maintenance, Insurance, Landscaping, Property Management, Water, Parking
$613 Monthly
Maintenance, Insurance, Landscaping, Property Management, Water, Parking
$613 MonthlyFall in love with your very own 2 bed, 2 bath corner unit in a boutique concrete and steel building offering modern finishes, upscale amenities, parking and convenience. This open concept layout with 9FT exposed concrete ceilings and lots of natural light provide you an opportunity to create a fantastic home in the heart of it all, located across the road from the grand river, the trail system, a seasonal outdoor pool and just minutes to Wilfrid Laurier University, Elements Casino, shopping and numerous other amenities. Enjoy a quality lifestyle with elegant porcelain tiles and luxurious stone countertops, center Island and stainless steel appliances. Enjoy your very own private balcony, in-suite laundry, primary bedroom with ensuite and juliet balcony, 6 appliances, and den / nook for your computer workspace. The building has a fitness room, social / party / event / meeting room with kitchen and outdoor terrace with BBQ area. Great home to downsize into when you sell your home or could also make a great starter home as tenant is flexible. (id:63008)
Property Details
| MLS® Number | 40750709 |
| Property Type | Single Family |
| AmenitiesNearBy | Public Transit, Schools, Shopping |
| CommunicationType | High Speed Internet |
| CommunityFeatures | High Traffic Area |
| EquipmentType | None |
| Features | Balcony, Paved Driveway |
| ParkingSpaceTotal | 1 |
| RentalEquipmentType | None |
Building
| BathroomTotal | 2 |
| BedroomsAboveGround | 2 |
| BedroomsBelowGround | 1 |
| BedroomsTotal | 3 |
| Amenities | Exercise Centre |
| Appliances | Dishwasher, Dryer, Microwave, Refrigerator, Stove, Washer |
| BasementType | None |
| ConstructedDate | 2023 |
| ConstructionStyleAttachment | Attached |
| ExteriorFinish | Other |
| HeatingType | Heat Pump |
| StoriesTotal | 1 |
| SizeInterior | 858 Sqft |
| Type | Apartment |
| UtilityWater | Municipal Water |
Land
| AccessType | Road Access, Highway Access |
| Acreage | No |
| LandAmenities | Public Transit, Schools, Shopping |
| Sewer | Municipal Sewage System |
| SizeTotalText | Unknown |
| ZoningDescription | F-c1 |
Rooms
| Level | Type | Length | Width | Dimensions |
|---|---|---|---|---|
| Main Level | 3pc Bathroom | Measurements not available | ||
| Main Level | Primary Bedroom | 11'0'' x 15'0'' | ||
| Main Level | Bedroom | 9'0'' x 10'0'' | ||
| Main Level | 4pc Bathroom | Measurements not available | ||
| Main Level | Den | 5'0'' x 5'0'' | ||
| Main Level | Living Room | 14'0'' x 12'0'' | ||
| Main Level | Kitchen | 13'0'' x 11'0'' |
Utilities
| Electricity | Available |
https://www.realtor.ca/real-estate/28608378/7-erie-avenue-unit-414-brantford
Michael St. Jean
Salesperson
88 Wilson Street West
Ancaster, Ontario L9G 1N2

