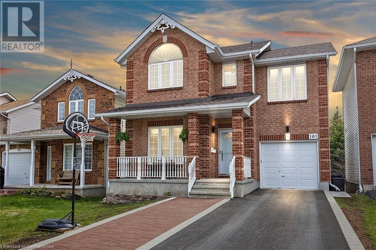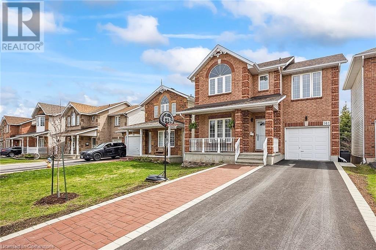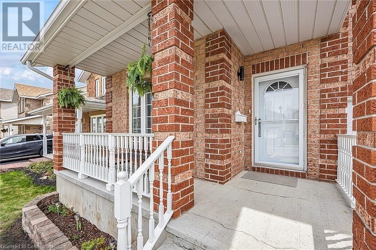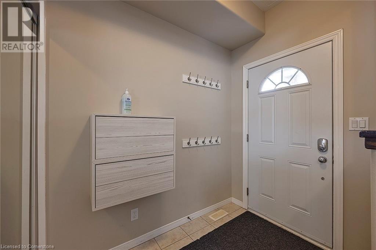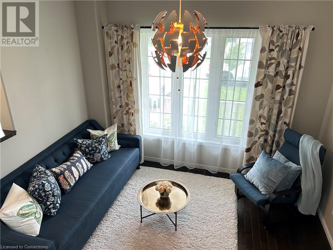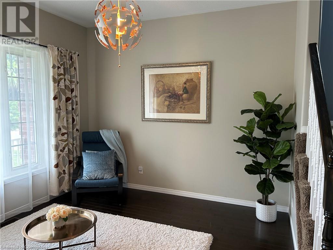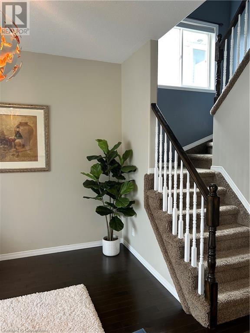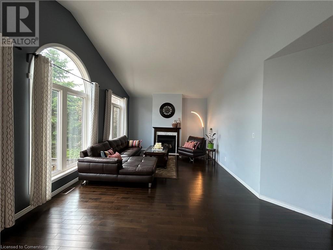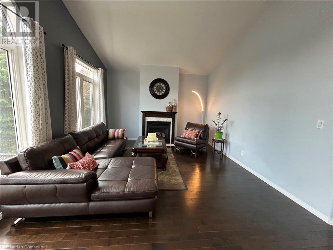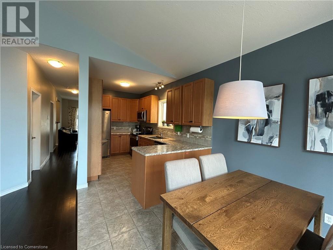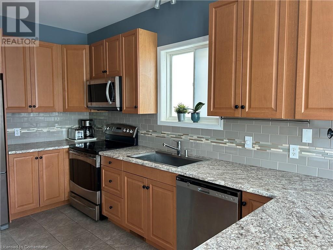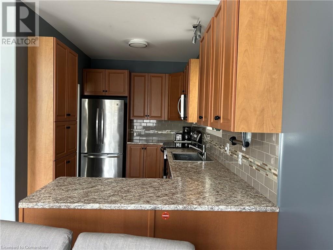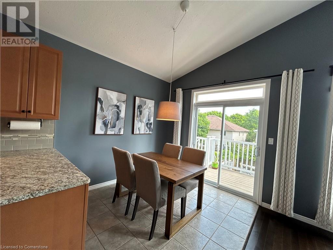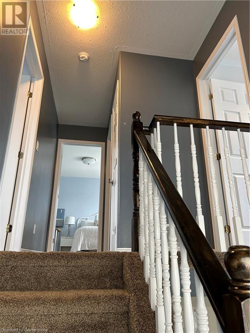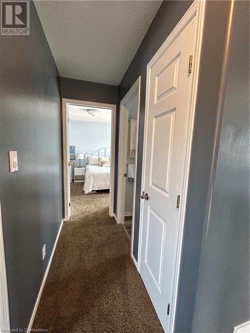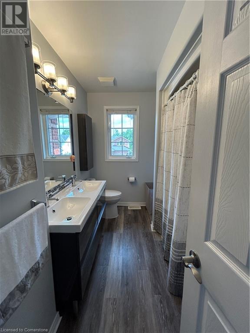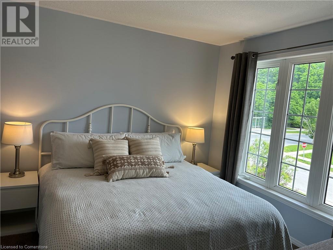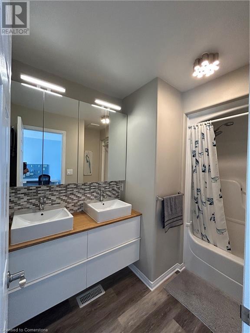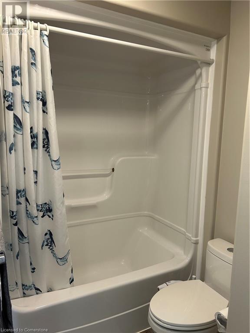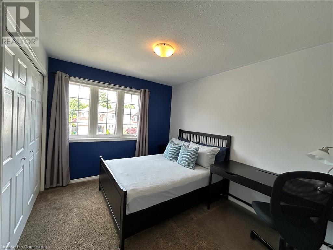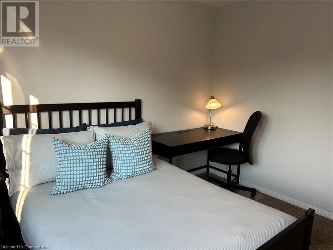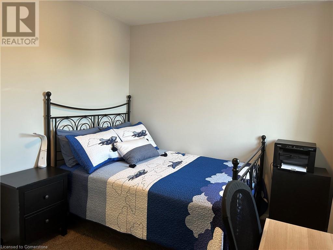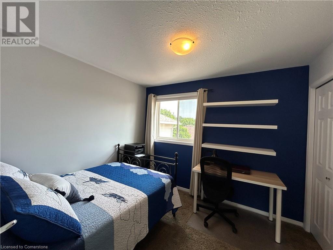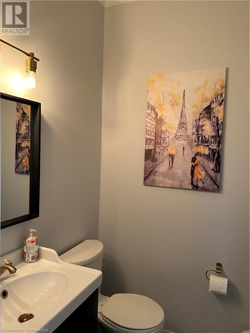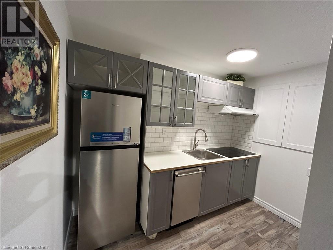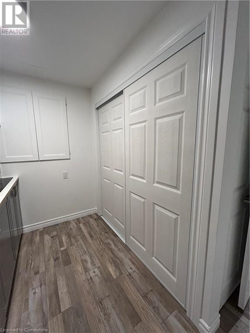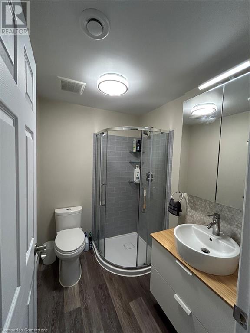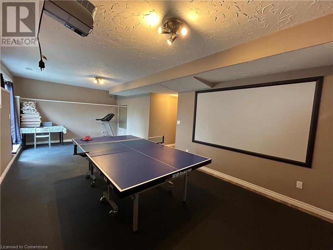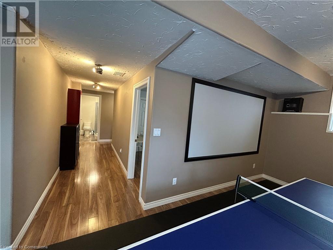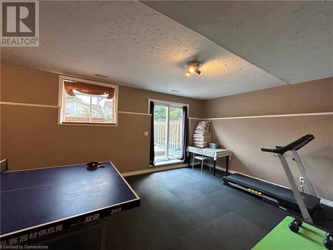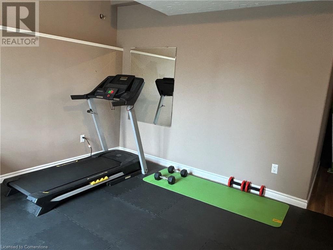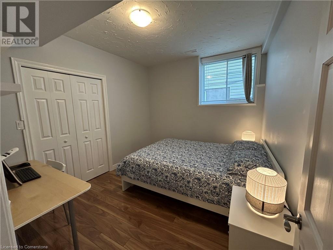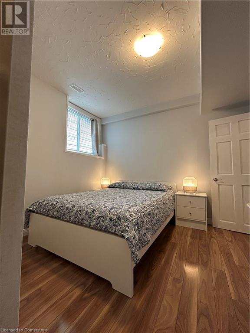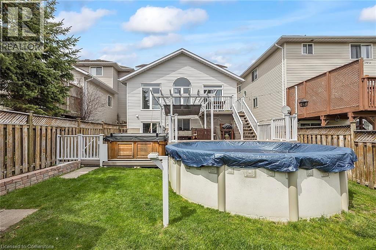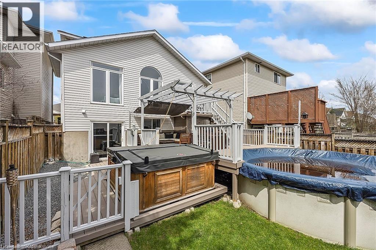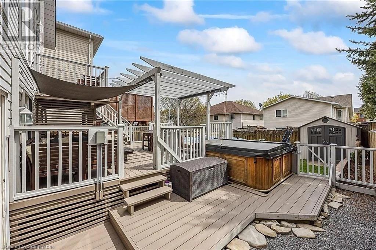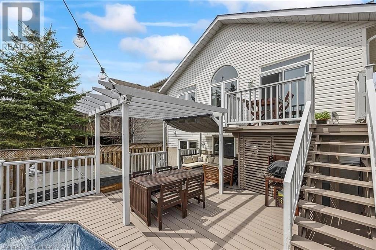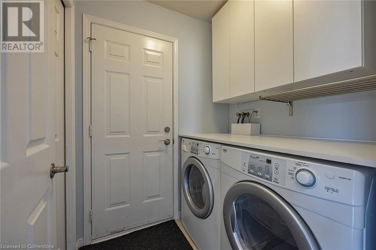101 Dalgleish Avenue Kingston, Ontario K7K 7E3
$749,900
This charming 1800+ Sq. Ft. home is located on the east side near the CFB, RMC, the newest Limestone District Elementary school, great shopping area and a Secondary school. Four bedrooms and 4 bathrooms, featuring a primary bedroom with a bright ensuite. The spacious front porch leads into a foyer with an adjacent cozy sitting room. On your way towards the very spacious living room, with a gas fireplace and cathedral ceiling, you will notice a main floor laundry, an access door to the garage and a convenient 2 piece bathroom. The open concept kitchen has loads of storage space. Bright patio doors give way to the generous deck and pool area. As you head downstairs notice the spacious recreation room, a fourth bedroom and a 3 piece bathroom. The lower level walkout leads to a great entertainment area with a pool and a hot tub. Basement brand new kitchen and 200amp electric panel bring a lot of potential. Walk or cycle on the paved trail that surrounds this sought after community. Bus direct to Queen's University. (id:63008)
Property Details
| MLS® Number | 40740896 |
| Property Type | Single Family |
| AmenitiesNearBy | Golf Nearby, Public Transit, Schools, Shopping |
| CommunityFeatures | Quiet Area, School Bus |
| EquipmentType | Water Heater |
| Features | Paved Driveway, Automatic Garage Door Opener, Private Yard |
| ParkingSpaceTotal | 4 |
| PoolType | Above Ground Pool |
| RentalEquipmentType | Water Heater |
| Structure | Shed |
Building
| BathroomTotal | 4 |
| BedroomsAboveGround | 3 |
| BedroomsBelowGround | 1 |
| BedroomsTotal | 4 |
| Appliances | Dishwasher, Dryer, Refrigerator, Stove, Water Meter, Washer, Microwave Built-in, Hood Fan, Window Coverings, Garage Door Opener, Hot Tub |
| ArchitecturalStyle | 2 Level |
| BasementDevelopment | Finished |
| BasementType | Full (finished) |
| ConstructedDate | 2001 |
| ConstructionMaterial | Wood Frame |
| ConstructionStyleAttachment | Detached |
| CoolingType | Central Air Conditioning |
| ExteriorFinish | Brick Veneer, Concrete, Vinyl Siding, Wood, Shingles, Steel |
| FireProtection | Smoke Detectors |
| FireplacePresent | Yes |
| FireplaceTotal | 1 |
| FoundationType | Poured Concrete |
| HalfBathTotal | 1 |
| HeatingFuel | Natural Gas |
| HeatingType | Forced Air |
| StoriesTotal | 2 |
| SizeInterior | 2600 Sqft |
| Type | House |
| UtilityWater | Municipal Water |
Parking
| Attached Garage |
Land
| Acreage | No |
| FenceType | Fence |
| LandAmenities | Golf Nearby, Public Transit, Schools, Shopping |
| Sewer | Municipal Sewage System |
| SizeDepth | 108 Ft |
| SizeFrontage | 34 Ft |
| SizeTotalText | Under 1/2 Acre |
| ZoningDescription | R8 |
Rooms
| Level | Type | Length | Width | Dimensions |
|---|---|---|---|---|
| Second Level | 5pc Bathroom | Measurements not available | ||
| Second Level | Bedroom | 10'9'' x 9'3'' | ||
| Second Level | Bedroom | 9'11'' x 9'4'' | ||
| Second Level | Full Bathroom | 9'4'' x 7'5'' | ||
| Second Level | Primary Bedroom | 15'4'' x 11'0'' | ||
| Second Level | Foyer | 9'9'' x 6'3'' | ||
| Basement | Utility Room | Measurements not available | ||
| Basement | Kitchen | 10'4'' x 5'8'' | ||
| Basement | Bedroom | 10'11'' x 9'8'' | ||
| Basement | Recreation Room | 26'1'' x 12'6'' | ||
| Basement | 3pc Bathroom | Measurements not available | ||
| Basement | Foyer | 16'9'' x 8'7'' | ||
| Main Level | Family Room | 18'11'' x 13'4'' | ||
| Main Level | Dining Room | 8'4'' x 9'1'' | ||
| Main Level | Kitchen | 7'10'' x 14'1'' | ||
| Main Level | Laundry Room | 5'1'' x 6'10'' | ||
| Main Level | 2pc Bathroom | Measurements not available | ||
| Main Level | Living Room | 17'5'' x 11'8'' | ||
| Main Level | Foyer | 4'11'' x 7'4'' |
https://www.realtor.ca/real-estate/28463012/101-dalgleish-avenue-kingston
Julia Zhu
Salesperson
914 Upper James St.unit A
Hamilton, Ontario L9C 3A5

