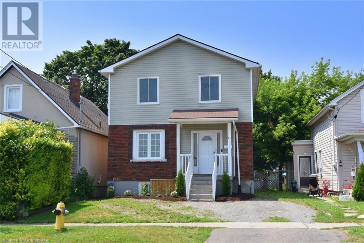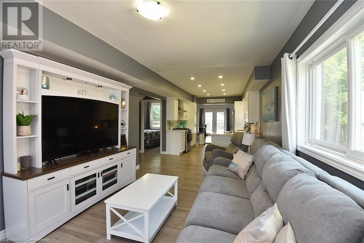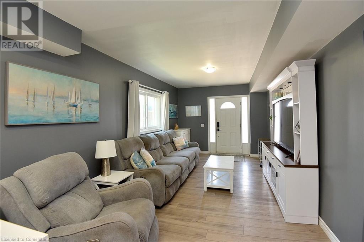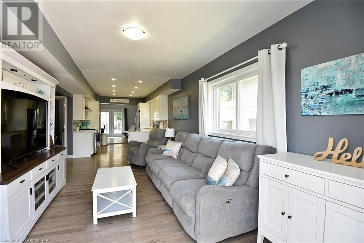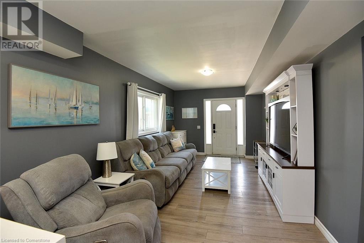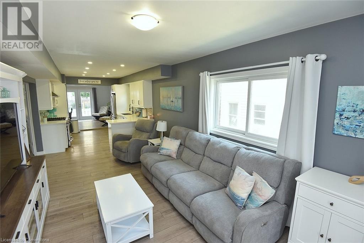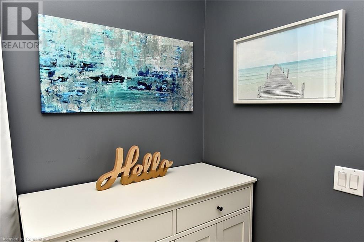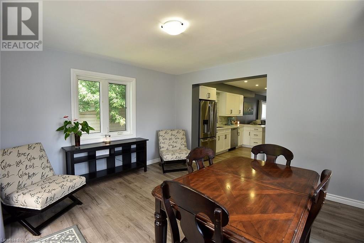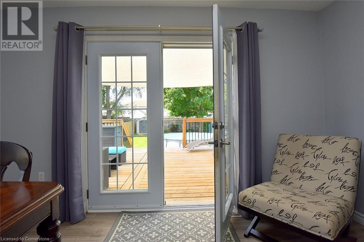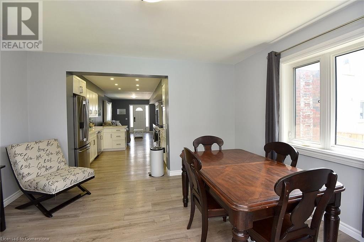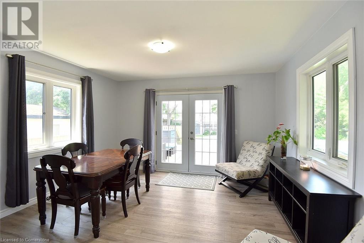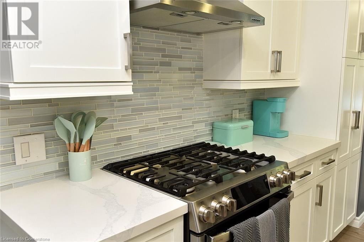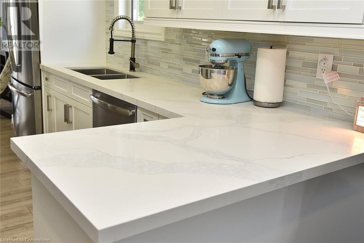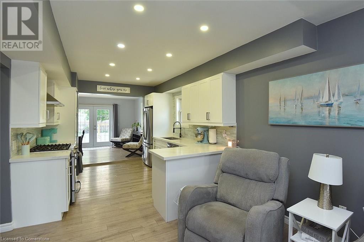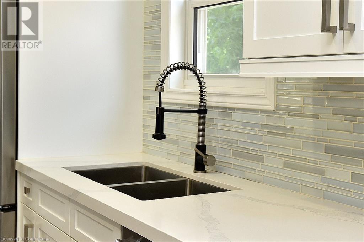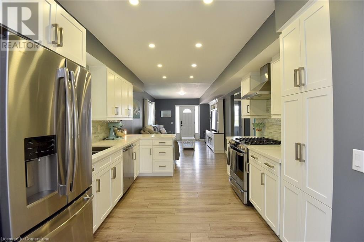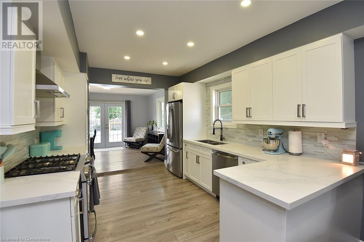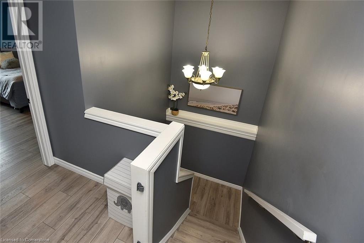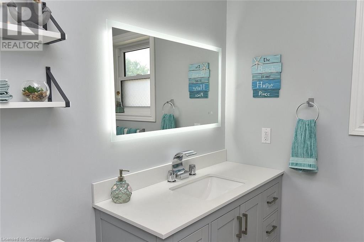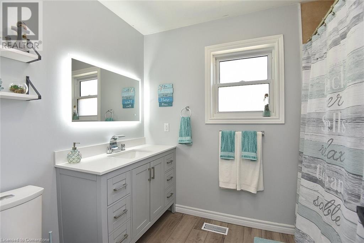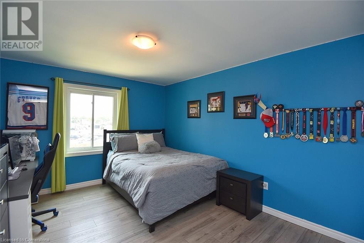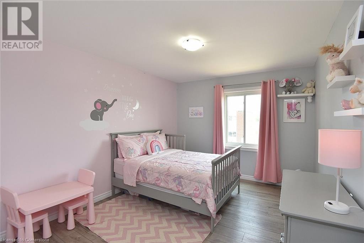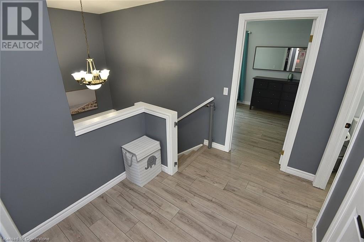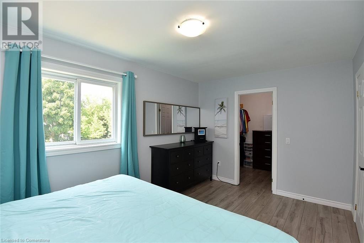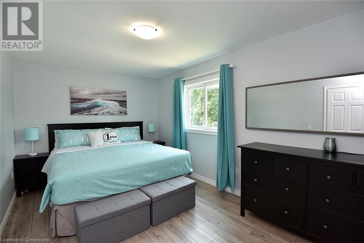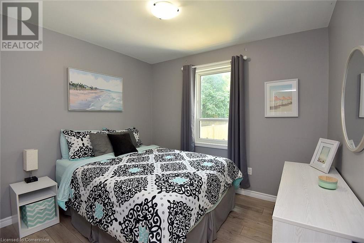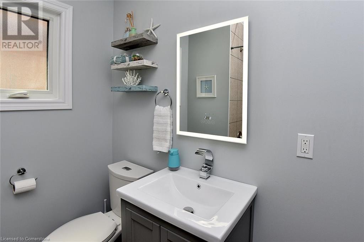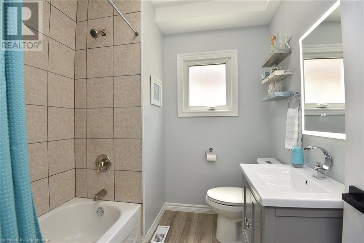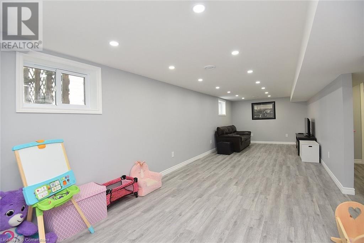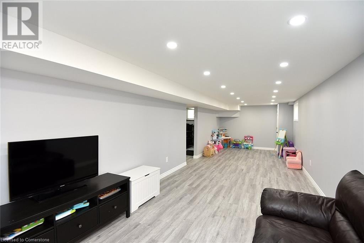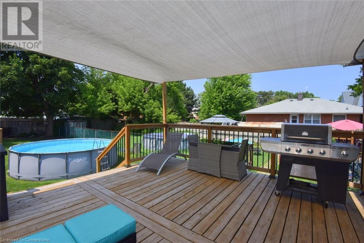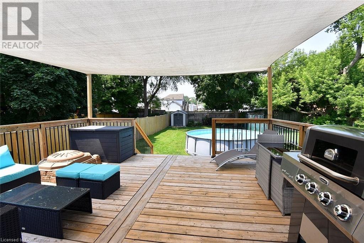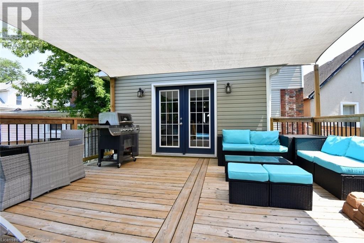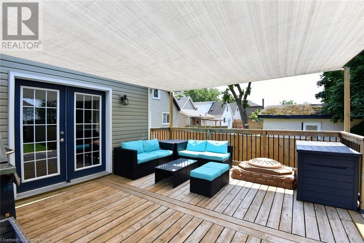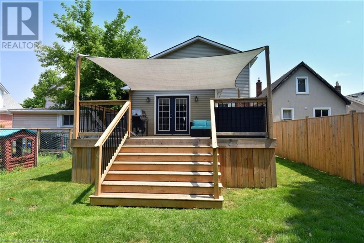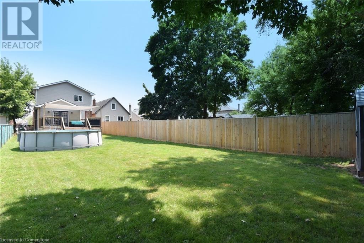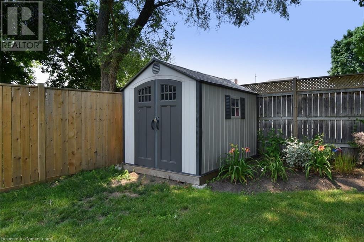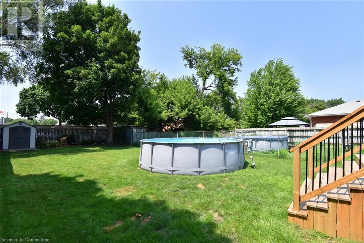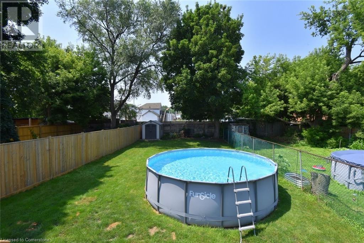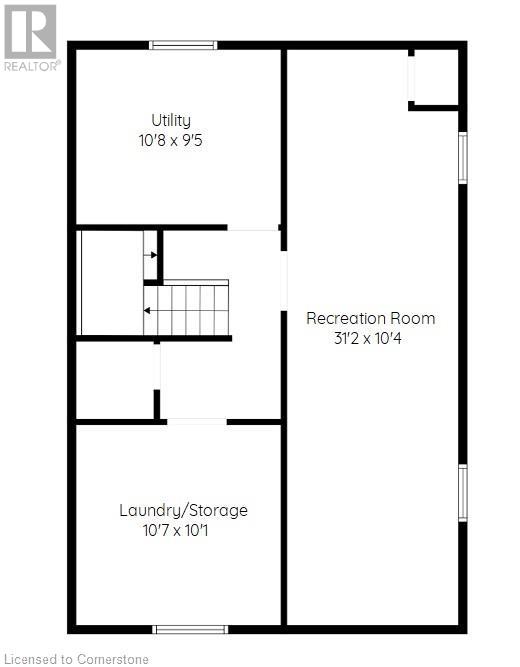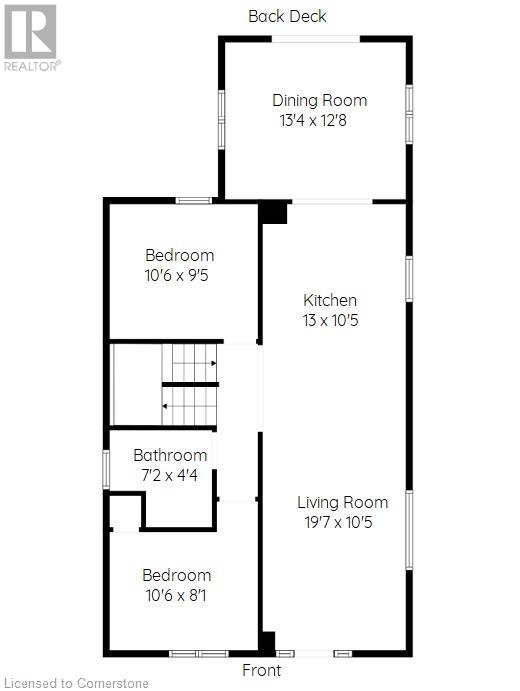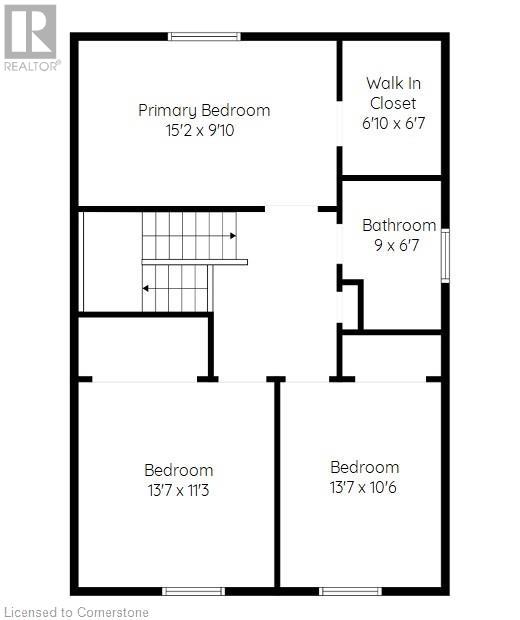97 Page Street St. Catharines, Ontario L2R 4A8
$549,900
This home is ready for your family to move in and enjoy... it is all done! The main floor has an open concept layout from the living room, through to the kitchen out to the back yard. As you consider this home for your family, do not miss the convenience of the main level bedroom with a bathroom just across the hall. There is also a fully finished lower level for your enjoyment. The upstairs features 3 bedrooms with a 4 piece bathroom. You do not want to miss this one! (id:63008)
Property Details
| MLS® Number | 40745079 |
| Property Type | Single Family |
| AmenitiesNearBy | Place Of Worship, Public Transit, Schools |
| EquipmentType | Water Heater |
| Features | Crushed Stone Driveway, Private Yard |
| ParkingSpaceTotal | 1 |
| RentalEquipmentType | Water Heater |
Building
| BathroomTotal | 2 |
| BedroomsAboveGround | 5 |
| BedroomsTotal | 5 |
| Appliances | Dryer, Refrigerator, Stove, Washer |
| ArchitecturalStyle | 2 Level |
| BasementDevelopment | Finished |
| BasementType | Full (finished) |
| ConstructedDate | 1952 |
| ConstructionStyleAttachment | Detached |
| CoolingType | Central Air Conditioning |
| ExteriorFinish | Aluminum Siding, Metal, Other, Vinyl Siding |
| FoundationType | Poured Concrete |
| HeatingFuel | Natural Gas |
| HeatingType | Forced Air |
| StoriesTotal | 2 |
| SizeInterior | 1600 Sqft |
| Type | House |
| UtilityWater | Municipal Water |
Land
| Acreage | No |
| LandAmenities | Place Of Worship, Public Transit, Schools |
| Sewer | Municipal Sewage System |
| SizeDepth | 164 Ft |
| SizeFrontage | 33 Ft |
| SizeTotalText | Under 1/2 Acre |
| ZoningDescription | R1 |
Rooms
| Level | Type | Length | Width | Dimensions |
|---|---|---|---|---|
| Second Level | 4pc Bathroom | 9'0'' x 6'7'' | ||
| Second Level | Bedroom | 13'7'' x 10'6'' | ||
| Second Level | Bedroom | 13'7'' x 11'3'' | ||
| Second Level | Bedroom | 15'2'' x 9'10'' | ||
| Basement | Utility Room | 10'8'' x 9'5'' | ||
| Basement | Laundry Room | 10'7'' x 10'1'' | ||
| Basement | Recreation Room | 31'2'' x 10'4'' | ||
| Main Level | 4pc Bathroom | 7'2'' x 4'4'' | ||
| Main Level | Bedroom | 10'6'' x 9'5'' | ||
| Main Level | Bedroom | 10'6'' x 8'1'' | ||
| Main Level | Living Room | 19'7'' x 10'5'' | ||
| Main Level | Dining Room | 13'4'' x 12'8'' | ||
| Main Level | Kitchen | 13'0'' x 10'5'' |
https://www.realtor.ca/real-estate/28572789/97-page-street-st-catharines
Joe Malec
Salesperson
3185 Harvester Rd., Unit #1a
Burlington, Ontario L7N 3N8
Carol Moore
Salesperson
3185 Harvester Rd., Unit #1a
Burlington, Ontario L7N 3N8

