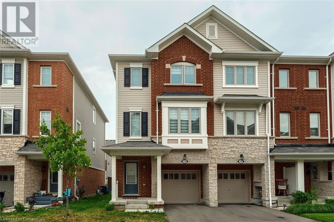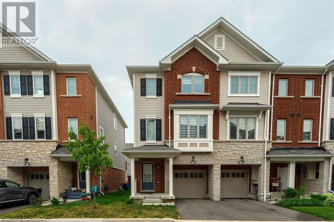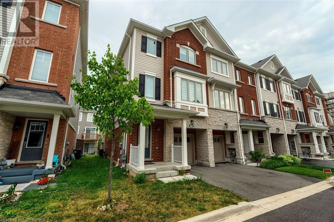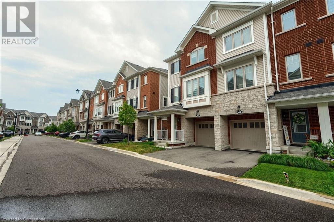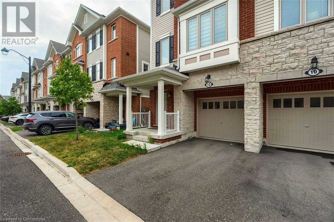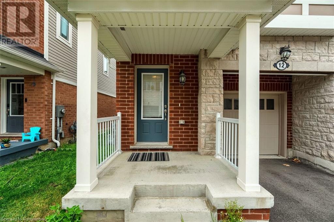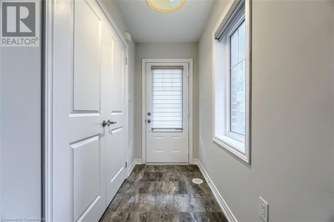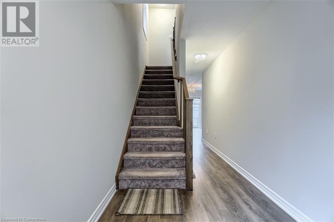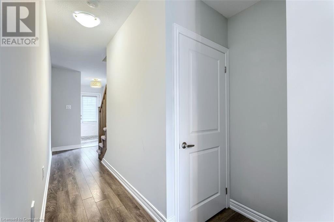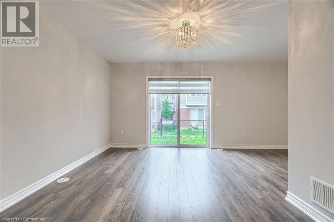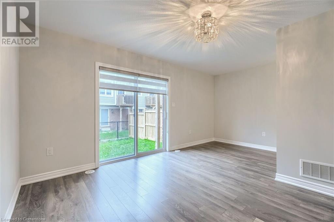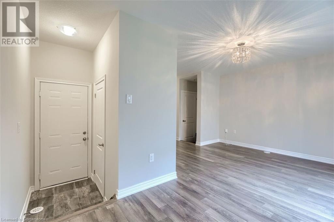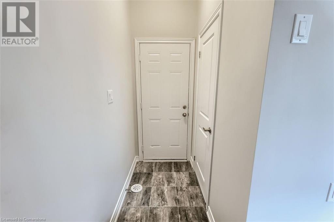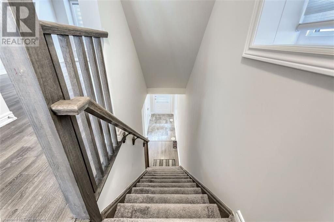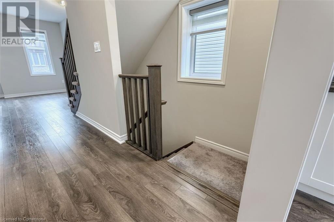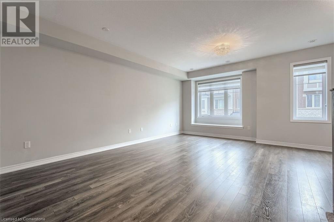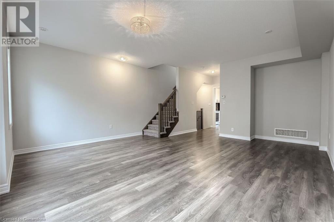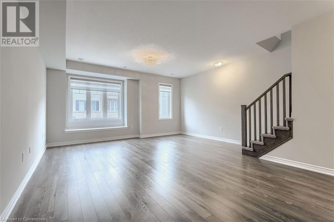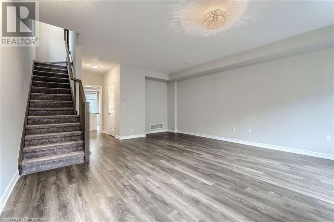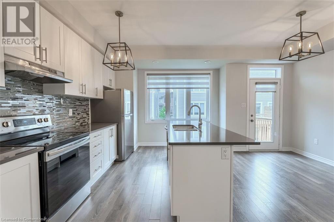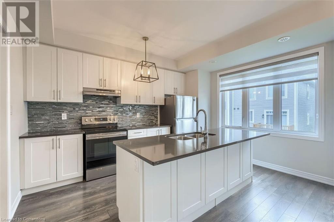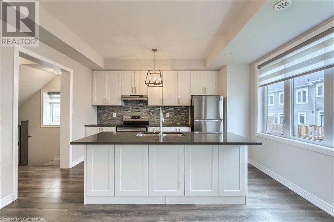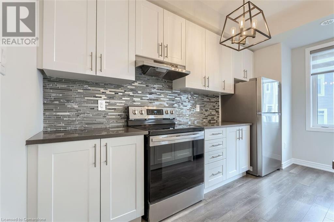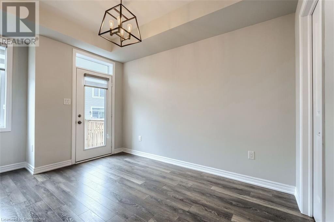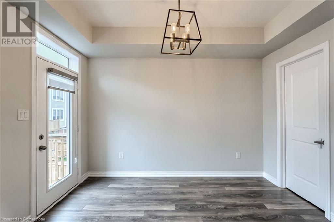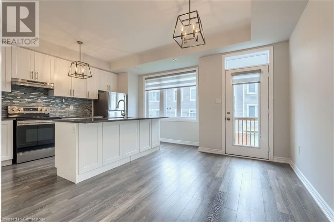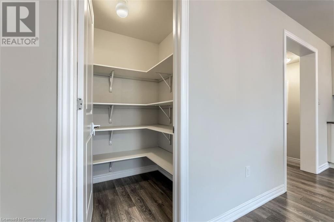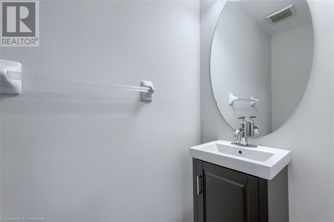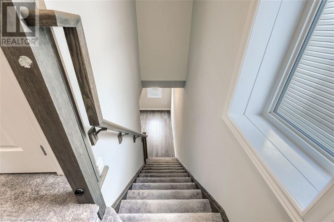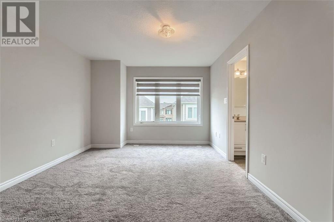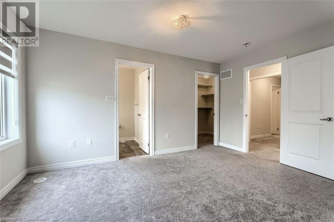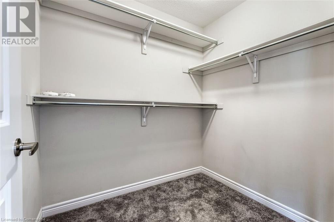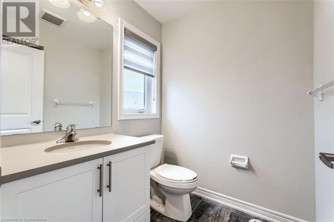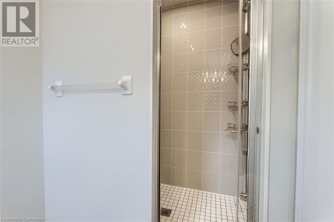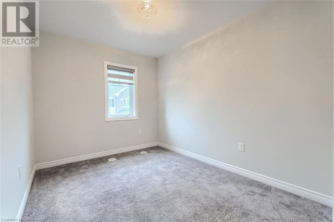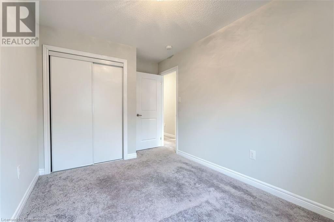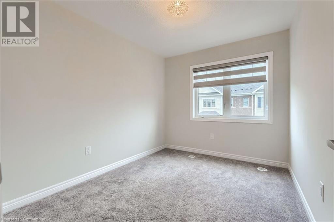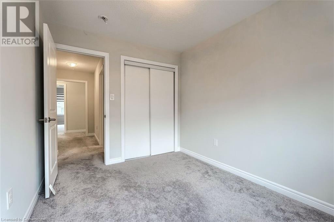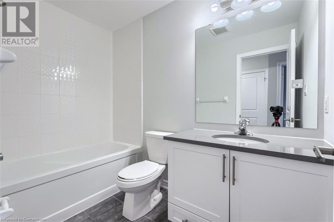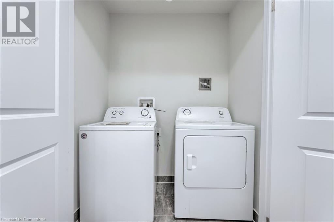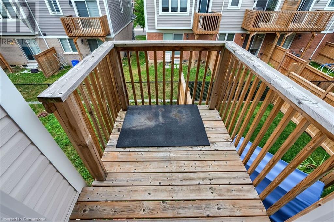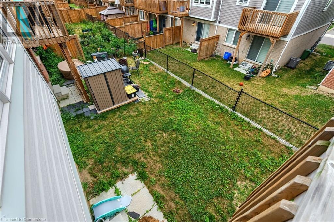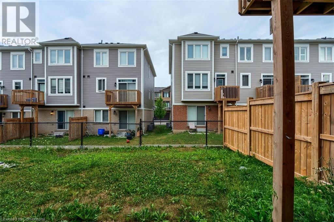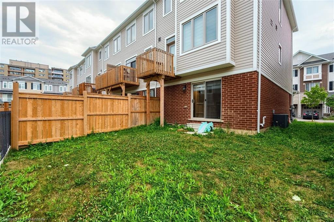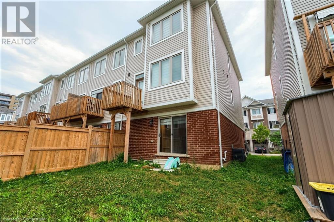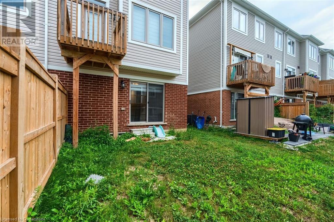12 Rapids Lane Hamilton, Ontario L8K 0A3
$3,250 MonthlyMaintenance,
$70.88 Monthly
Maintenance,
$70.88 MonthlyWelcome to 12 Rapids Lane, Hamilton! This beautifully appointed end-unit freehold townhouse offers the perfect blend of comfort, style, and functional living across three thoughtfully designed levels now available for lease!Freshly painted and move-in ready, this bright and spacious home welcomes you with an abundance of natural light throughout. The main floor features a versatile room with its own entrance, ideal as a home office, guest suite, in-law setup, or cozy lounge. With a convenient walkout to the backyard, its perfect for work-from-home professionals or multi-generational families.The second floor boasts an open-concept layout designed for both everyday living and entertaining. Enjoy a modern kitchen with quartz countertops, high-end finishes, and a seamless flow to the dining area and private balcony. A generous family room and stylish 2-piece powder room complete this level.Upstairs, the third level offers a peaceful primary bedroom with a walk-in closet and 3-piece ensuite, along with two additional bedrooms, a full 4-piece bath, and convenient bedroom-level laundry.The unfinished basement provides tons of storage or potential future use.Located in a family-friendly Hamilton neighbourhood, this home is close to schools, parks, shopping, and public transit, with quick access to the Red Hill Valley Parkway and major highways making commuting a breeze.Whether you're a growing family, professionals needing space, or simply looking for a modern and flexible rental in a great location, 12 Rapids Lane offers exceptional value and lifestyle. (id:63008)
Property Details
| MLS® Number | 40754273 |
| Property Type | Single Family |
| AmenitiesNearBy | Hospital, Park, Place Of Worship, Public Transit, Schools, Shopping |
| Features | Balcony, Paved Driveway, No Pet Home |
| ParkingSpaceTotal | 2 |
| Structure | Porch |
Building
| BathroomTotal | 3 |
| BedroomsAboveGround | 3 |
| BedroomsTotal | 3 |
| Appliances | Dishwasher, Refrigerator, Stove, Water Meter, Washer, Hood Fan, Window Coverings |
| ArchitecturalStyle | 3 Level |
| BasementDevelopment | Unfinished |
| BasementType | Full (unfinished) |
| ConstructedDate | 2020 |
| ConstructionStyleAttachment | Attached |
| CoolingType | Central Air Conditioning |
| ExteriorFinish | Brick, Stone, Vinyl Siding |
| FireProtection | Smoke Detectors |
| FoundationType | Poured Concrete |
| HalfBathTotal | 1 |
| HeatingFuel | Natural Gas |
| HeatingType | Forced Air |
| StoriesTotal | 3 |
| SizeInterior | 1990 Sqft |
| Type | Row / Townhouse |
| UtilityWater | Municipal Water |
Parking
| Attached Garage | |
| Visitor Parking |
Land
| AccessType | Road Access, Highway Access |
| Acreage | No |
| LandAmenities | Hospital, Park, Place Of Worship, Public Transit, Schools, Shopping |
| Sewer | Municipal Sewage System |
| SizeDepth | 78 Ft |
| SizeFrontage | 23 Ft |
| SizeTotalText | Under 1/2 Acre |
| ZoningDescription | 12 |
Rooms
| Level | Type | Length | Width | Dimensions |
|---|---|---|---|---|
| Second Level | 2pc Bathroom | 2'8'' x 6'8'' | ||
| Second Level | Living Room | 17'1'' x 26'3'' | ||
| Second Level | Dining Room | 8'3'' x 13'8'' | ||
| Second Level | Eat In Kitchen | 8'10'' x 13'8'' | ||
| Third Level | Laundry Room | 8'6'' x 5'6'' | ||
| Third Level | 4pc Bathroom | 4'10'' x 8'7'' | ||
| Third Level | Bedroom | 8'5'' x 10'7'' | ||
| Third Level | Bedroom | 8'4'' x 13'5'' | ||
| Third Level | 3pc Bathroom | 5'5'' x 8'9'' | ||
| Third Level | Primary Bedroom | 11'3'' x 13'8'' | ||
| Basement | Recreation Room | Measurements not available | ||
| Main Level | Living Room | 17'0'' x 13'9'' | ||
| Main Level | Family Room | 14'1'' x 4'0'' |
Utilities
| Cable | Available |
| Electricity | Available |
| Natural Gas | Available |
| Telephone | Available |
https://www.realtor.ca/real-estate/28645919/12-rapids-lane-hamilton
Shah Ali Syed
Broker
1070 Stone Church Rd. E.
Hamilton, Ontario L8W 3K8

