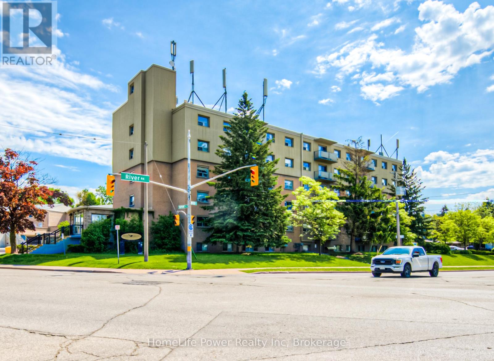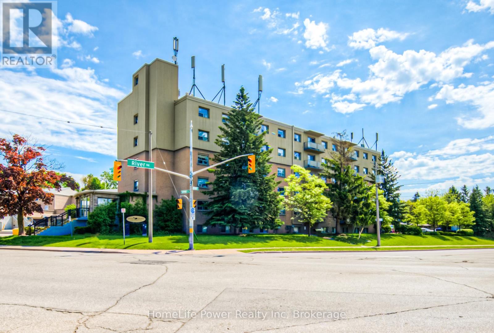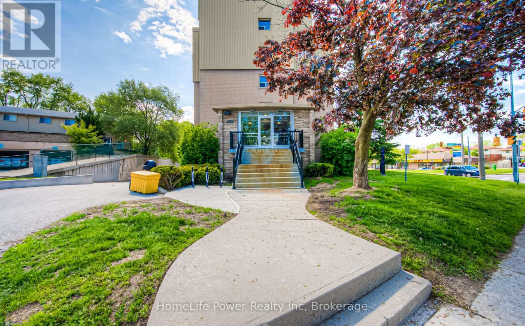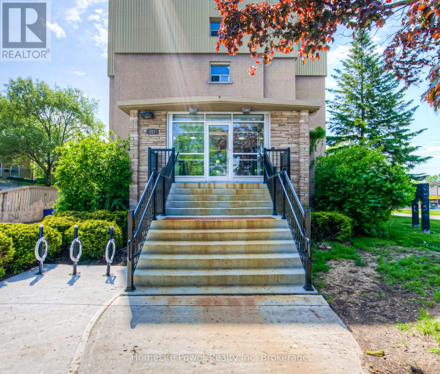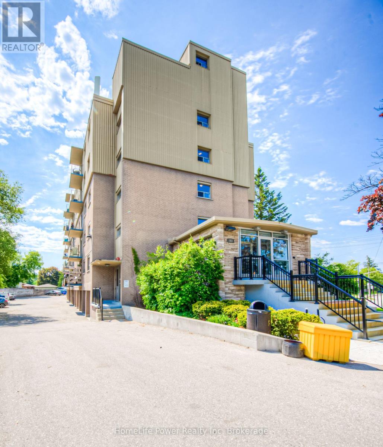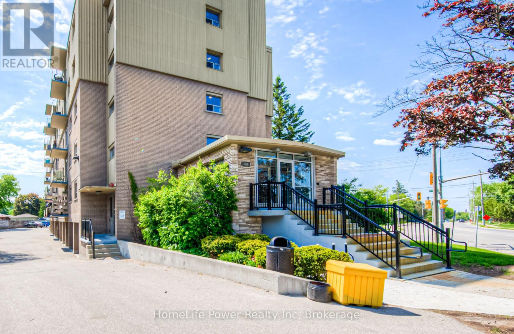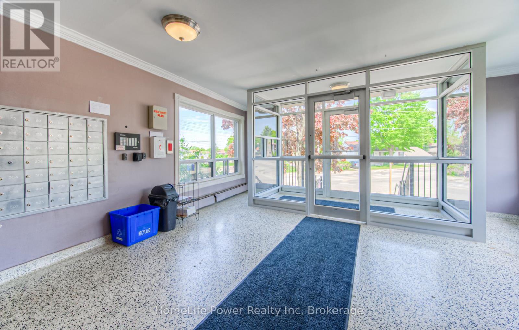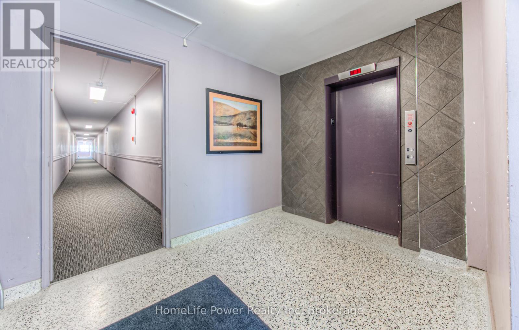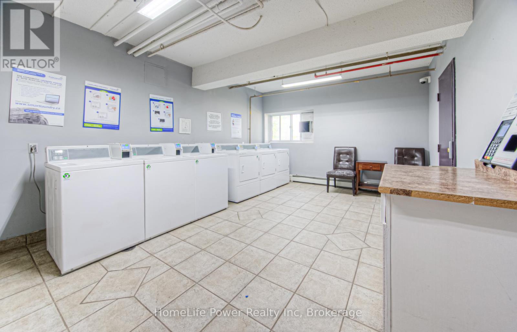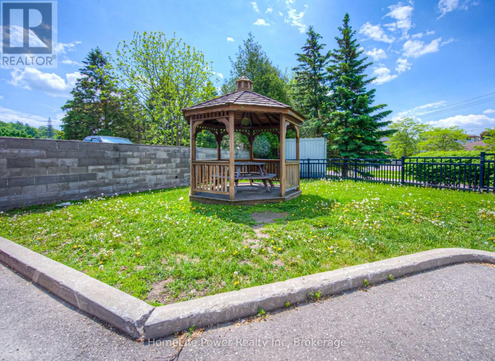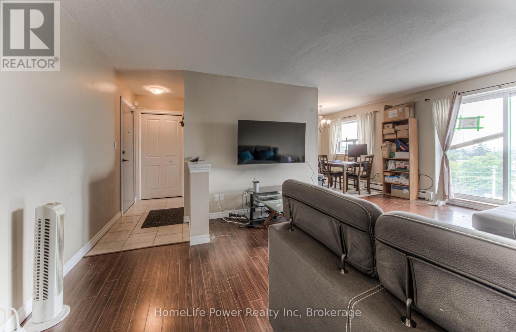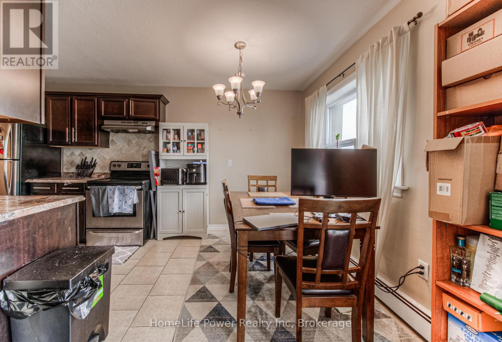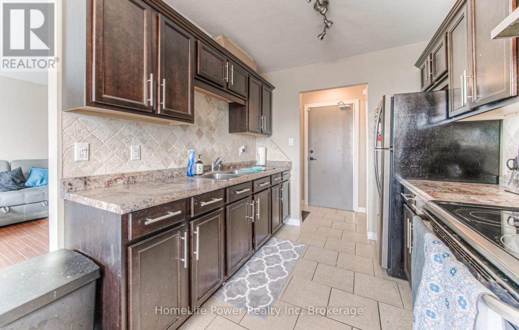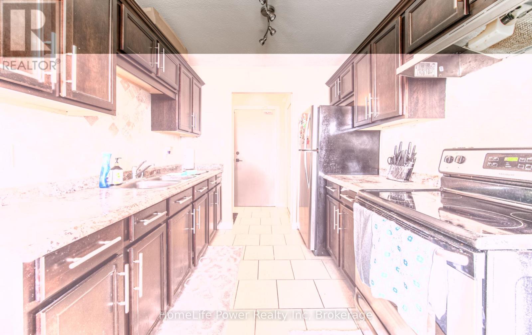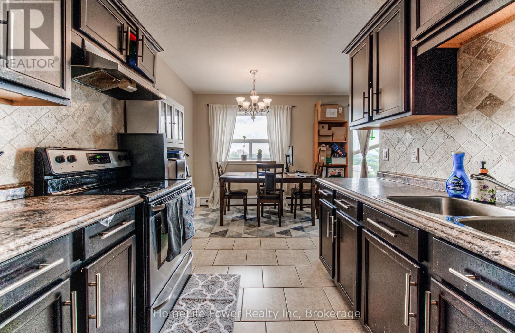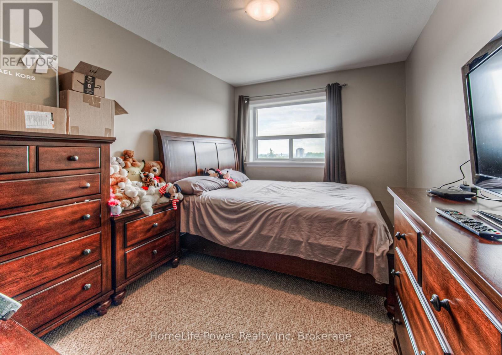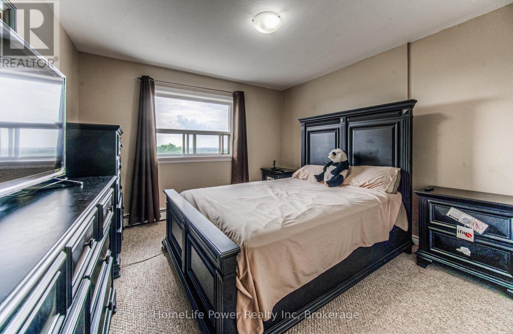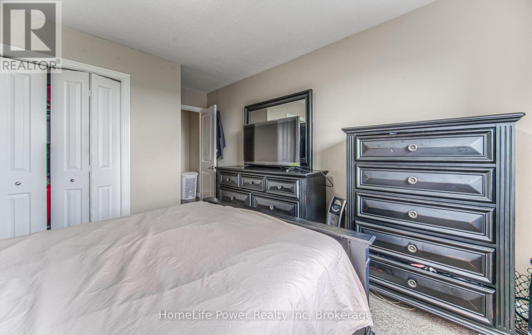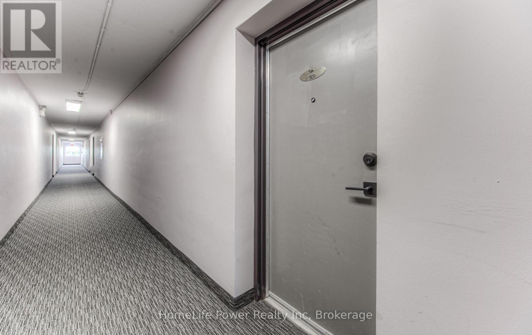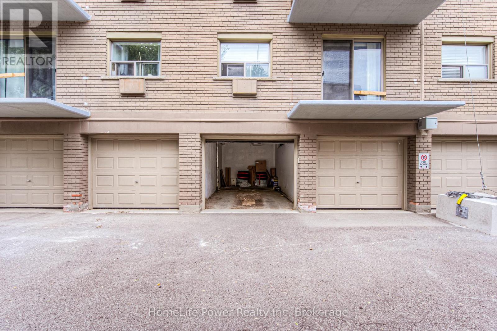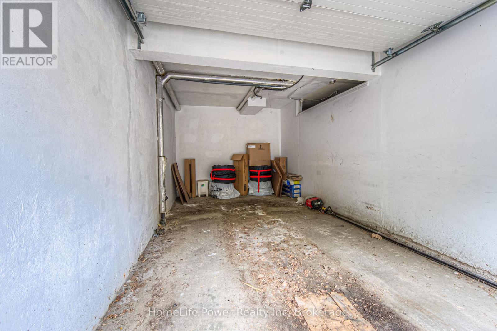501 - 283 Fairway Road N Kitchener, Ontario N2A 2P1
$335,000Maintenance, Heat, Electricity, Insurance, Water
$816.43 Monthly
Maintenance, Heat, Electricity, Insurance, Water
$816.43 MonthlyATTENTION FIRST TIME HOME BUYERS OR INVESTORS!! Welcome to this bright and spacious 2-bedroom condo in Kitchener, Find yourself conveniently located near schools, parks, shopping, and public transit, GO Station ,this condo is perfect for first-time buyers, downsizers, or investors Featuring a good sized living space to wind down after a long day in, as well as a modern kitchen with ample cabinet space. This unit is filled with natural light from large windows throughout. The generous-sized bedrooms offer great closet space, while the 4-piece bathroom provides comfort and functionality. Condo fees include Hydro, Water and Building insurance, this ensures worry-free living with all your essential utilities covered. Laundry is available in the building. MIND BLOWING LOCATION, LOCATION,, as its just minutes to Highway 8, Fairway Mall, Chicopee Park, Grocery stores and Schools. "RARE TO FIND SINGLE CAR GARAGE WHICH COMES WITH UNIT." Don't miss this fantastic opportunity!!! (id:63008)
Property Details
| MLS® Number | X12348712 |
| Property Type | Single Family |
| AmenitiesNearBy | Hospital, Park, Public Transit, Schools |
| CommunityFeatures | Pet Restrictions, School Bus |
| EquipmentType | None |
| Features | Elevator, Balcony, Laundry- Coin Operated |
| ParkingSpaceTotal | 1 |
| RentalEquipmentType | None |
Building
| BathroomTotal | 1 |
| BedroomsAboveGround | 2 |
| BedroomsTotal | 2 |
| Age | 51 To 99 Years |
| Amenities | Visitor Parking |
| Appliances | Stove, Refrigerator |
| ExteriorFinish | Vinyl Siding, Brick |
| HeatingFuel | Electric |
| HeatingType | Baseboard Heaters |
| SizeInterior | 800 - 899 Sqft |
| Type | Apartment |
Parking
| Attached Garage | |
| Garage |
Land
| Acreage | No |
| LandAmenities | Hospital, Park, Public Transit, Schools |
| SurfaceWater | River/stream |
| ZoningDescription | R2 |
Rooms
| Level | Type | Length | Width | Dimensions |
|---|---|---|---|---|
| Main Level | Great Room | 3.86 m | 6.07 m | 3.86 m x 6.07 m |
| Main Level | Kitchen | 2.49 m | 2.54 m | 2.49 m x 2.54 m |
| Main Level | Dining Room | 2.39 m | 2.59 m | 2.39 m x 2.59 m |
| Main Level | Bedroom 2 | 4.44 m | 2.77 m | 4.44 m x 2.77 m |
| Main Level | Primary Bedroom | 3.51 m | 4.44 m | 3.51 m x 4.44 m |
https://www.realtor.ca/real-estate/28742494/501-283-fairway-road-n-kitchener
Amrit Sidhu
Salesperson
1027 Gordon Street, Unit 2 & 3
Guelph, Ontario N1G 4X1

