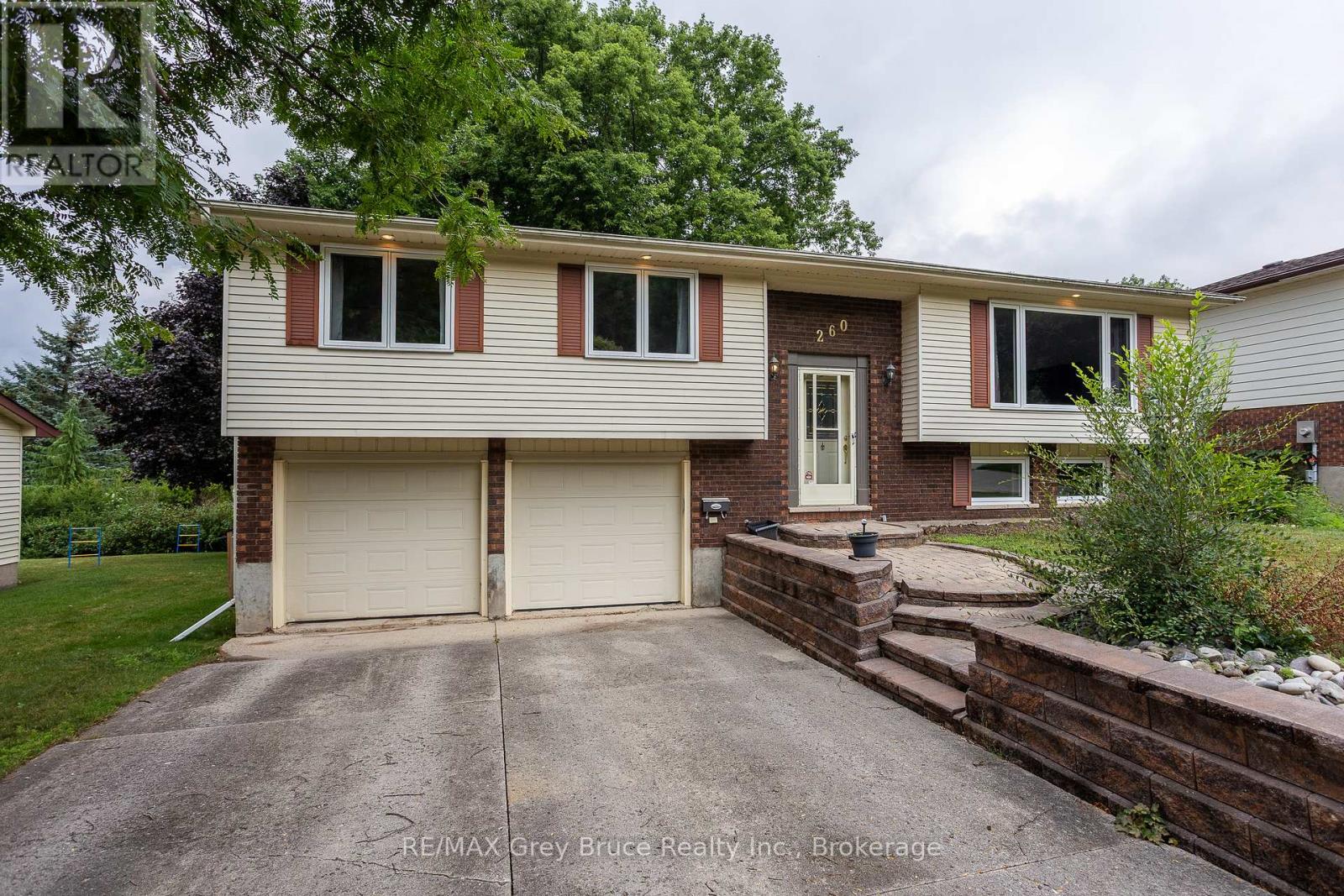260 8th A Avenue E Owen Sound, Ontario N4K 6L2
$629,900
Welcome to 260 8th St A E, Owen Sound. A beautifully updated home in a quiet, friendly neighbourhood, offering comfort, style, and a prime location. Recent upgrades make this property truly move-in ready. Including brand-new windows installed throughout with a lifetime warranty through Van Dolders (August 2025), an updated kitchen with modern cabinets and countertops (July 2025), and fresh flooring throughout the home (2024). The lower level features a newly renovated bathroom with a sleek shower (2024), adding convenience and functionality. Step outside to the back deck and take in the stunning sunset view, perfect for unwinding at the end of the day. Enjoy the peaceful surroundings with great neighbours and easy access to the Bruce Trail for outdoor adventures. With a quick close available, this is your opportunity to secure a stylish, well-maintained home in a desirable Owen Sound location. (id:63008)
Property Details
| MLS® Number | X12348781 |
| Property Type | Single Family |
| Community Name | Owen Sound |
| EquipmentType | Water Heater |
| Features | Carpet Free |
| ParkingSpaceTotal | 6 |
| RentalEquipmentType | Water Heater |
Building
| BathroomTotal | 3 |
| BedroomsAboveGround | 3 |
| BedroomsTotal | 3 |
| Age | 31 To 50 Years |
| Appliances | Garage Door Opener Remote(s), Water Heater, Dishwasher, Dryer, Stove, Washer, Refrigerator |
| ArchitecturalStyle | Raised Bungalow |
| BasementDevelopment | Finished |
| BasementFeatures | Walk Out |
| BasementType | N/a (finished) |
| ConstructionStyleAttachment | Detached |
| CoolingType | Central Air Conditioning |
| ExteriorFinish | Vinyl Siding |
| FoundationType | Poured Concrete |
| HeatingFuel | Natural Gas |
| HeatingType | Forced Air |
| StoriesTotal | 1 |
| SizeInterior | 1100 - 1500 Sqft |
| Type | House |
| UtilityWater | Municipal Water |
Parking
| Attached Garage | |
| Garage |
Land
| Acreage | No |
| Sewer | Sanitary Sewer |
| SizeDepth | 102 Ft ,3 In |
| SizeFrontage | 55 Ft |
| SizeIrregular | 55 X 102.3 Ft |
| SizeTotalText | 55 X 102.3 Ft |
Rooms
| Level | Type | Length | Width | Dimensions |
|---|---|---|---|---|
| Lower Level | Recreational, Games Room | 5.12 m | 6.8 m | 5.12 m x 6.8 m |
| Lower Level | Laundry Room | 2.32 m | 3.32 m | 2.32 m x 3.32 m |
| Lower Level | Bathroom | 2.35 m | 1.77 m | 2.35 m x 1.77 m |
| Main Level | Living Room | 5.22 m | 4.07 m | 5.22 m x 4.07 m |
| Main Level | Bathroom | 1.96 m | 3.48 m | 1.96 m x 3.48 m |
| Main Level | Dining Room | 3.02 m | 3.58 m | 3.02 m x 3.58 m |
| Main Level | Kitchen | 3.58 m | 3.48 m | 3.58 m x 3.48 m |
| Main Level | Primary Bedroom | 3.99 m | 3.48 m | 3.99 m x 3.48 m |
| Main Level | Bedroom | 2.86 m | 4.07 m | 2.86 m x 4.07 m |
| Main Level | Bedroom 2 | 3.29 m | 3.08 m | 3.29 m x 3.08 m |
| Main Level | Bathroom | 1.28 m | 2.16 m | 1.28 m x 2.16 m |
Utilities
| Cable | Installed |
| Electricity | Installed |
| Sewer | Installed |
https://www.realtor.ca/real-estate/28742613/260-8th-a-avenue-e-owen-sound-owen-sound
Deidre Seabrook
Salesperson
837 2nd Ave E
Owen Sound, Ontario N4K 6K6
Doug Kaufman
Salesperson
837 2nd Ave E
Owen Sound, Ontario N4K 6K6














































