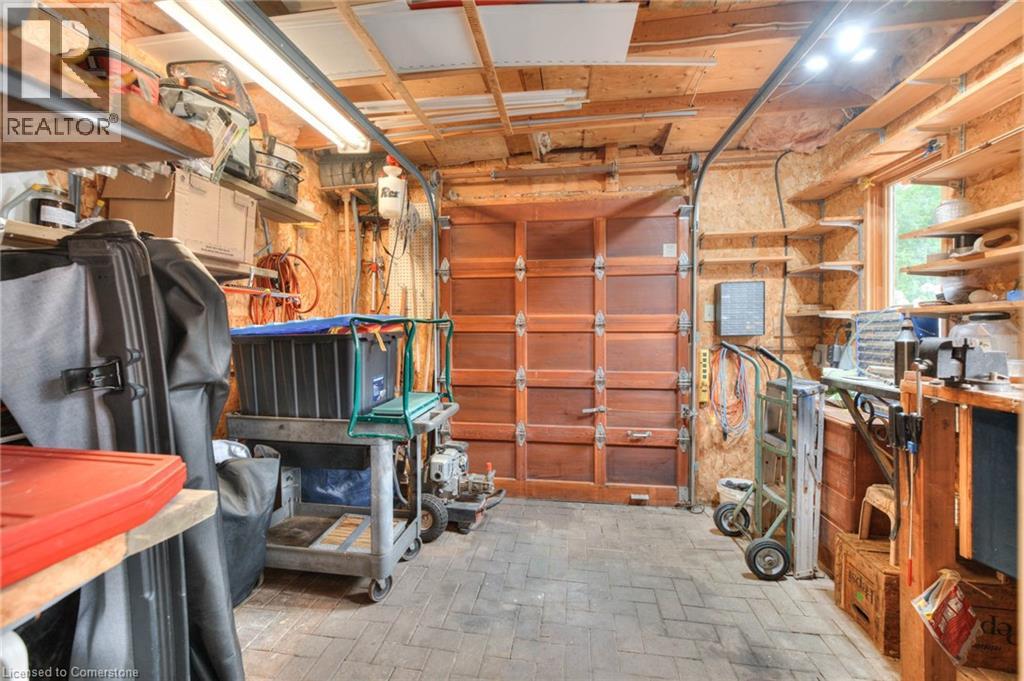1 Kingfisher Drive Elmira, Ontario N3B 3B4
$899,900
Experience relaxed, comfortable living in this beautifully cared-for home located in Elmira’s sought-after Birdland neighbourhood. Set on a generous 125 ft x 62 ft lot, this 3-bedroom, 2-bathroom home offers a seamless blend of function, charm, and tranquility — the perfect escape from the everyday. Step inside to find a bright and inviting main floor where the living room flows easily into the dining area and kitchen — an ideal setup for hosting loved ones or enjoying quiet mornings. The kitchen provides direct access to the backyard, laundry room, and heated garage, offering everyday convenience right at your fingertips. Upstairs, you’ll find three spacious bedrooms and a full bathroom, with the added potential to create a fourth bedroom or bonus space above the garage, if desired. Step outside and discover your own private sanctuary. The beautifully landscaped backyard is designed for relaxation and enjoyment, featuring an in-ground pool, a natural flagstone patio, and a charming pool house with electrical — a perfect space for entertaining or simply unwinding. Whether you're taking a dip on a hot summer day, gardening among the blooms, or listening to the birds, this backyard offers peace and privacy year-round. The fully finished basement adds even more versatility with a cozy gas fireplace, second bathroom, home office, and flexible living space — great for guests, hobbies, or working from home. The heated garage includes a unique screen door system, making it a functional extension of your living space — ideal for storage, projects, or a casual hangout spot. Lovingly maintained and thoughtfully designed, 1 Kingfisher Drive is more than just a home — it’s a lifestyle. If you’re ready to enjoy the comfort of a quiet community, spacious living, and your very own backyard oasis, this could be the one. (id:63008)
Property Details
| MLS® Number | 40760912 |
| Property Type | Single Family |
| AmenitiesNearBy | Park, Place Of Worship, Playground, Schools |
| CommunicationType | High Speed Internet |
| EquipmentType | Water Heater |
| Features | Gazebo, Automatic Garage Door Opener |
| ParkingSpaceTotal | 4 |
| PoolType | Inground Pool |
| RentalEquipmentType | Water Heater |
| Structure | Shed, Porch |
Building
| BathroomTotal | 2 |
| BedroomsAboveGround | 3 |
| BedroomsTotal | 3 |
| Appliances | Dishwasher, Refrigerator, Stove, Water Softener, Window Coverings, Garage Door Opener |
| BasementDevelopment | Finished |
| BasementType | Full (finished) |
| ConstructedDate | 1976 |
| ConstructionStyleAttachment | Detached |
| CoolingType | Central Air Conditioning |
| ExteriorFinish | Brick, See Remarks |
| FireplacePresent | Yes |
| FireplaceTotal | 1 |
| HeatingFuel | Natural Gas |
| HeatingType | Forced Air |
| StoriesTotal | 2 |
| SizeInterior | 2186 Sqft |
| Type | House |
| UtilityWater | Municipal Water |
Parking
| Attached Garage |
Land
| Acreage | No |
| FenceType | Partially Fenced |
| LandAmenities | Park, Place Of Worship, Playground, Schools |
| LandscapeFeatures | Lawn Sprinkler |
| Sewer | Municipal Sewage System |
| SizeDepth | 62 Ft |
| SizeFrontage | 125 Ft |
| SizeTotalText | Under 1/2 Acre |
| ZoningDescription | R-3 |
Rooms
| Level | Type | Length | Width | Dimensions |
|---|---|---|---|---|
| Second Level | Storage | 17'0'' x 7'3'' | ||
| Second Level | Bedroom | 13'3'' x 12'0'' | ||
| Second Level | Bedroom | 9'1'' x 13'7'' | ||
| Second Level | Bedroom | 11'5'' x 11'4'' | ||
| Second Level | 4pc Bathroom | 5'5'' x 8'2'' | ||
| Basement | Utility Room | 11'4'' x 17'2'' | ||
| Basement | Recreation Room | 12'1'' x 25'6'' | ||
| Basement | Office | 11'4'' x 10'4'' | ||
| Basement | Recreation Room | 11'4'' x 10'4'' | ||
| Basement | 3pc Bathroom | 7'10'' x 6'3'' | ||
| Main Level | Living Room | 11'10'' x 22'7'' | ||
| Main Level | Laundry Room | 4'7'' x 7'2'' | ||
| Main Level | Kitchen | 11'10'' x 18'9'' | ||
| Main Level | Dining Room | 11'10'' x 9'11'' |
Utilities
| Electricity | Available |
| Natural Gas | Available |
https://www.realtor.ca/real-estate/28740059/1-kingfisher-drive-elmira
Emily Minielly
Salesperson
180 Weber Street South Unit A
Waterloo, Ontario N2J 2B2
Susan From
Salesperson
180 Weber Street South Unit A
Waterloo, Ontario N2J 2B2
















































