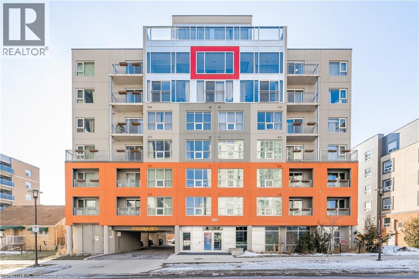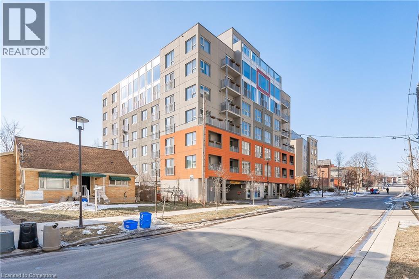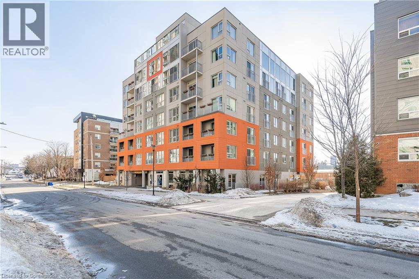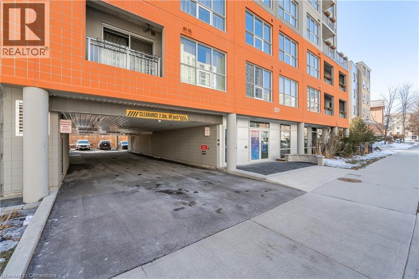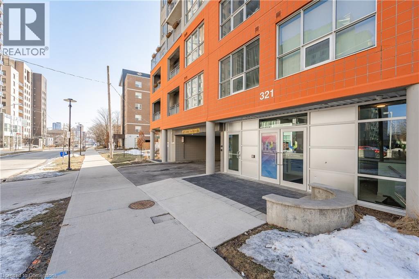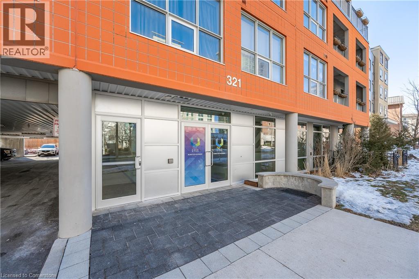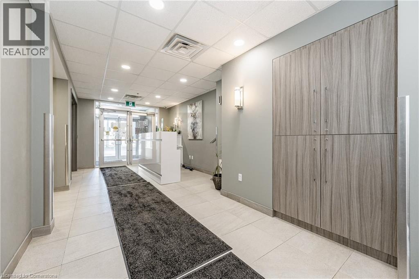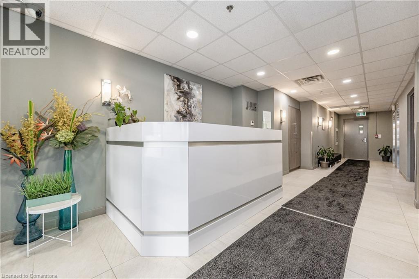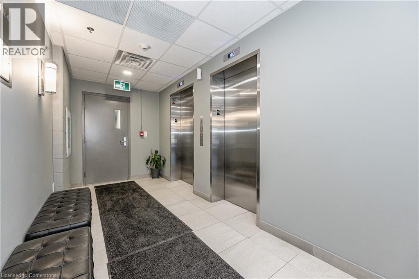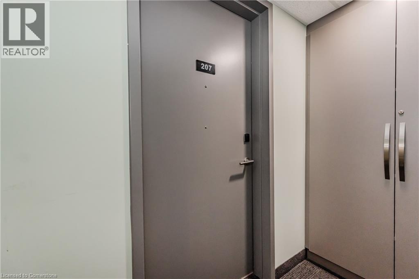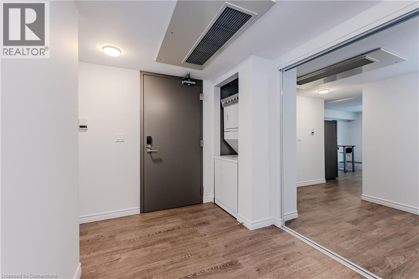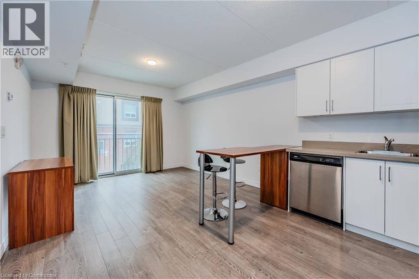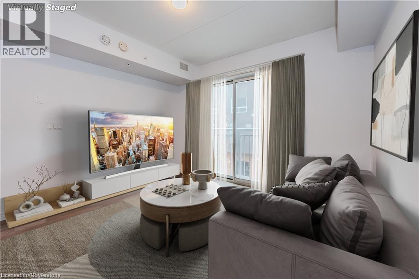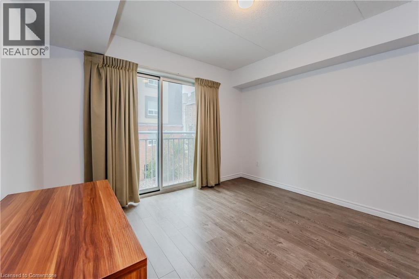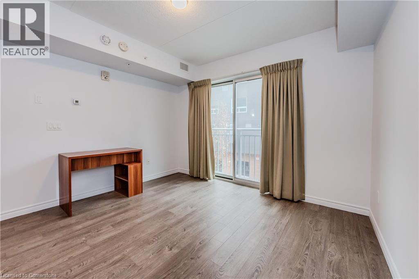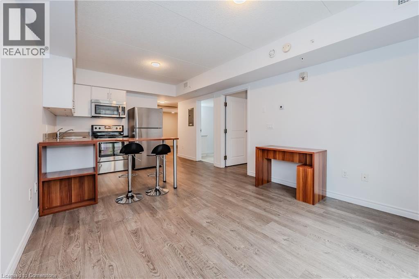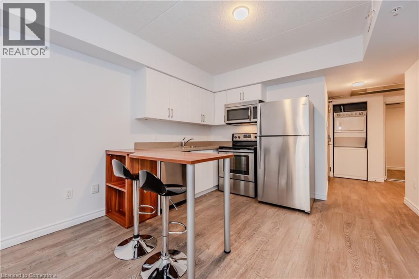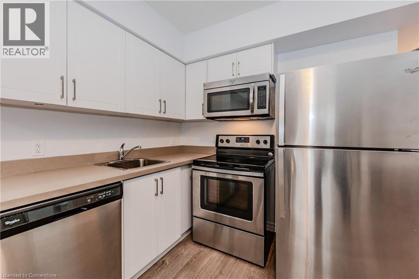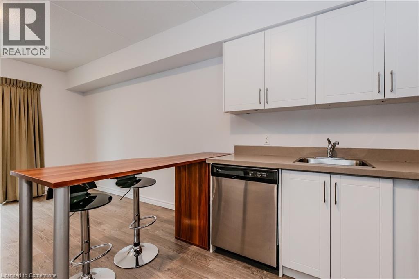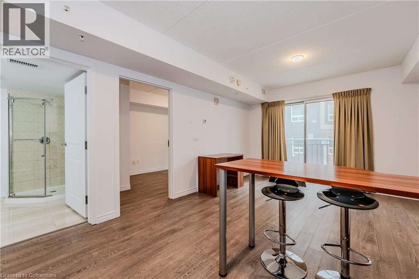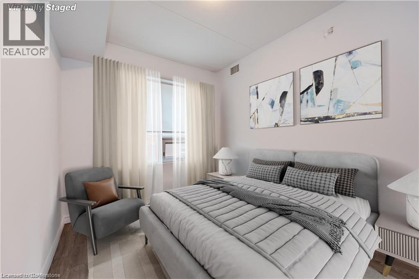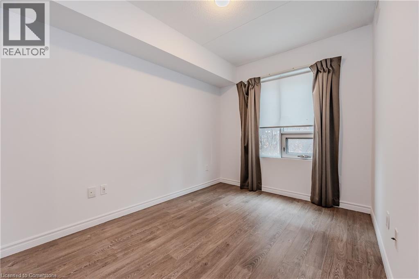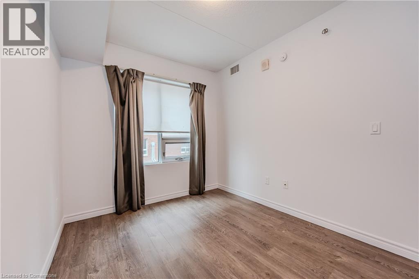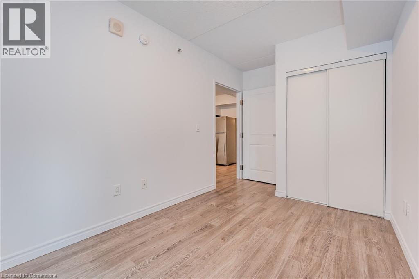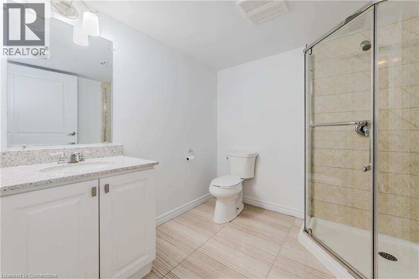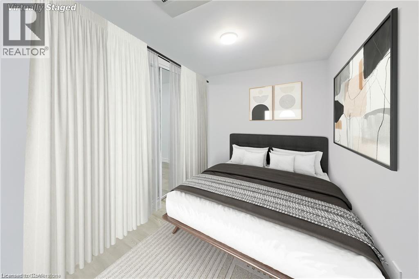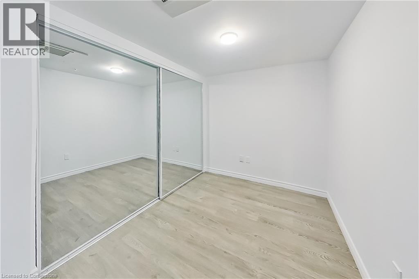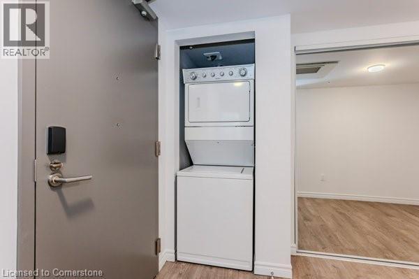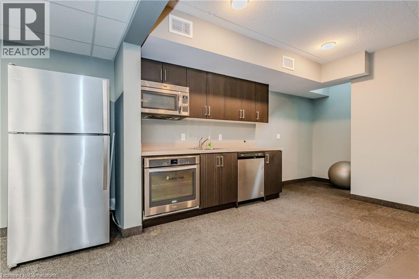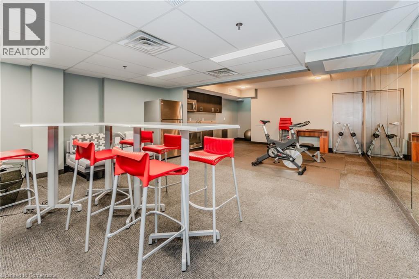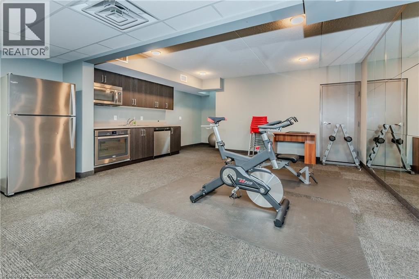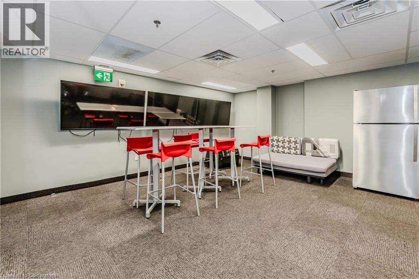321 Spruce Street S Unit# 207 Waterloo, Ontario N1L 3M6
$2,100 MonthlyInsurance, Common Area Maintenance, Heat, LandscapingMaintenance, Insurance, Common Area Maintenance, Heat, Landscaping
$486.38 Monthly
Maintenance, Insurance, Common Area Maintenance, Heat, Landscaping
$486.38 MonthlySpacious 1 Bedroom + Den in Prime Location – Steps to Universities & College! This bright and move-in-ready unit is perfect for students or professionals. Located within walking distance to Wilfrid Laurier University, the University of Waterloo, and Conestoga College, it offers unbeatable convenience. The den is large enough to fit a bed, providing extra flexibility for a roommate or home office. Features include in-suite laundry, fresh paint throughout, and modern finishes. The building offers secure keyless entry and a fitness center on the lower level. Shopping, restaurants, and entertainment are all just steps away! (id:63008)
Property Details
| MLS® Number | 40760185 |
| Property Type | Single Family |
| AmenitiesNearBy | Park, Public Transit, Schools |
| CommunityFeatures | High Traffic Area |
| Features | Southern Exposure, Balcony, Paved Driveway |
| ViewType | City View |
Building
| BathroomTotal | 1 |
| BedroomsAboveGround | 1 |
| BedroomsBelowGround | 1 |
| BedroomsTotal | 2 |
| Amenities | Exercise Centre, Party Room |
| Appliances | Dishwasher, Dryer, Refrigerator, Stove, Washer, Microwave Built-in, Window Coverings |
| BasementType | None |
| ConstructedDate | 2017 |
| ConstructionStyleAttachment | Attached |
| CoolingType | Central Air Conditioning |
| ExteriorFinish | Aluminum Siding, Brick, Concrete |
| FireProtection | Smoke Detectors |
| HeatingType | Forced Air |
| StoriesTotal | 1 |
| SizeInterior | 601 Sqft |
| Type | Apartment |
| UtilityWater | Municipal Water |
Parking
| None |
Land
| AccessType | Road Access, Highway Access |
| Acreage | No |
| LandAmenities | Park, Public Transit, Schools |
| Sewer | Municipal Sewage System |
| SizeTotalText | Under 1/2 Acre |
| ZoningDescription | Rn-12 |
Rooms
| Level | Type | Length | Width | Dimensions |
|---|---|---|---|---|
| Main Level | Den | 6'11'' x 8'9'' | ||
| Main Level | 3pc Bathroom | 7'5'' x 7'10'' | ||
| Main Level | Primary Bedroom | 13'1'' x 8'5'' | ||
| Main Level | Living Room | 9'7'' x 11'7'' | ||
| Main Level | Kitchen | 9'8'' x 11'7'' |
https://www.realtor.ca/real-estate/28732725/321-spruce-street-s-unit-207-waterloo
Shawn Ramautor
Salesperson
71 Weber Street E.
Kitchener, Ontario N2H 1C6
Dave Ramautor
Salesperson
71 Weber Street E., Unit B
Kitchener, Ontario N2H 1C6
Jean S. Ramautor
Salesperson
71 Weber Street E., Unit B
Kitchener, Ontario N2H 1C6
Tracy Sanderson
Salesperson
71 Weber Street E.
Kitchener, Ontario N2H 1C6

