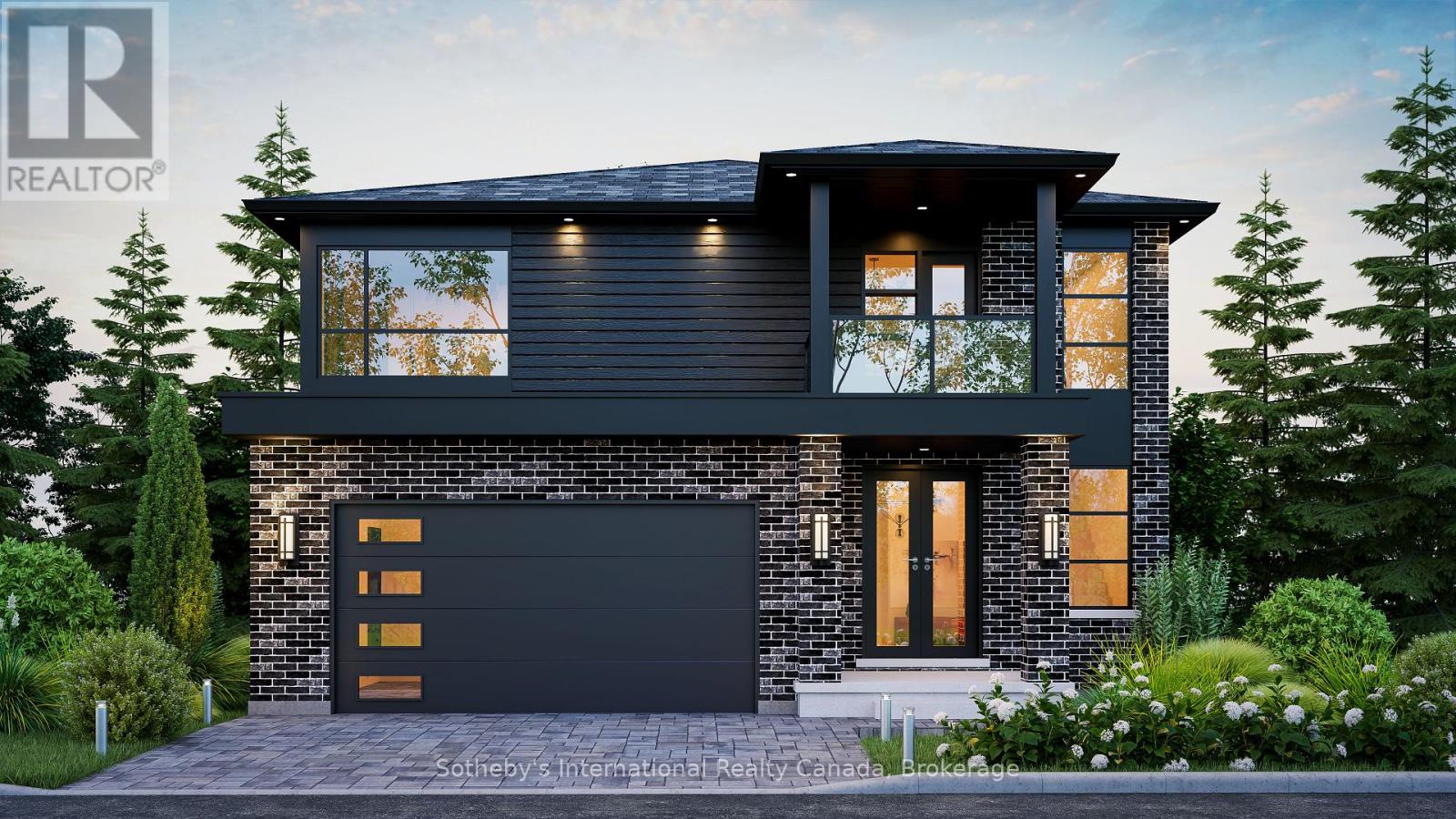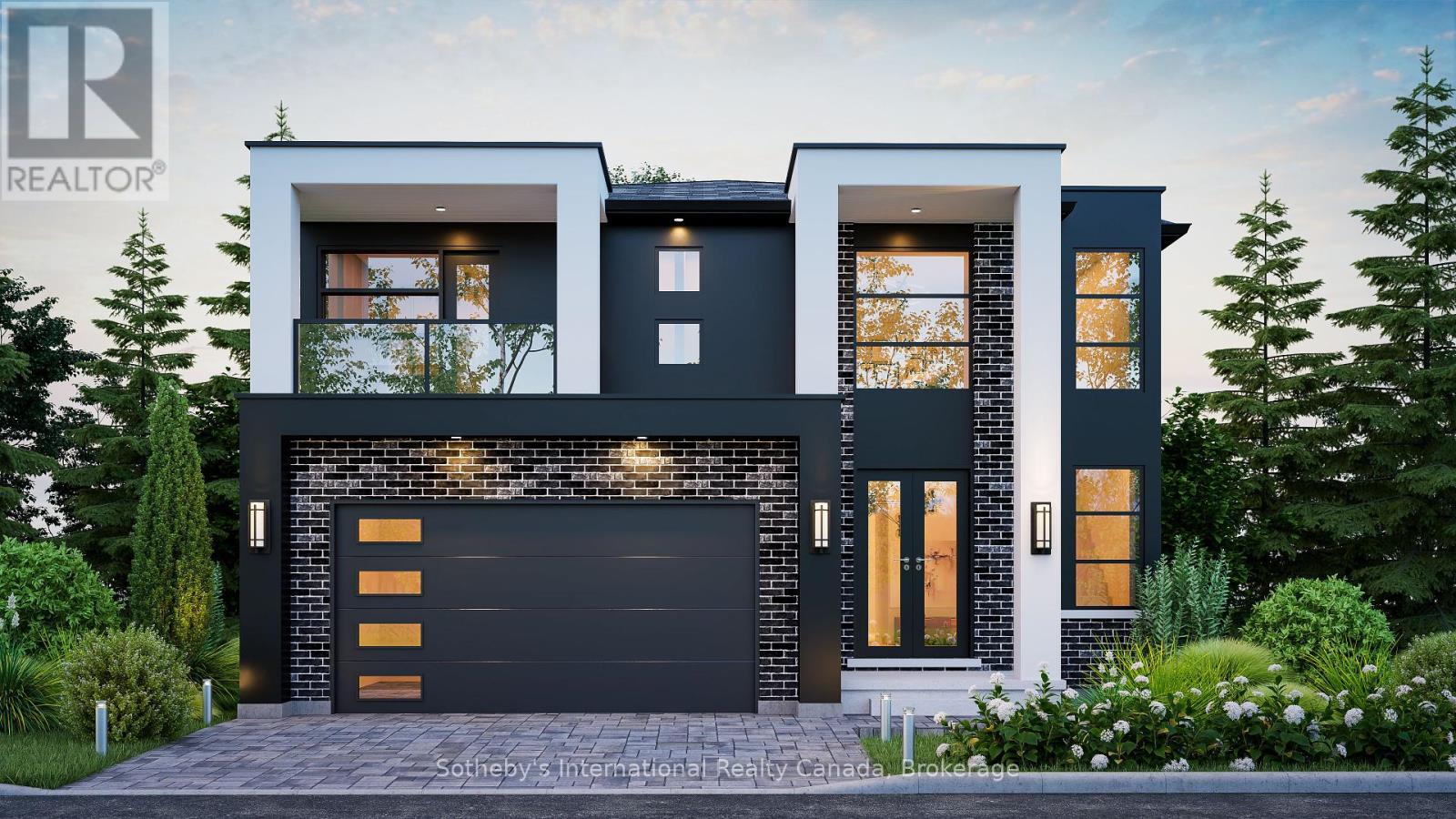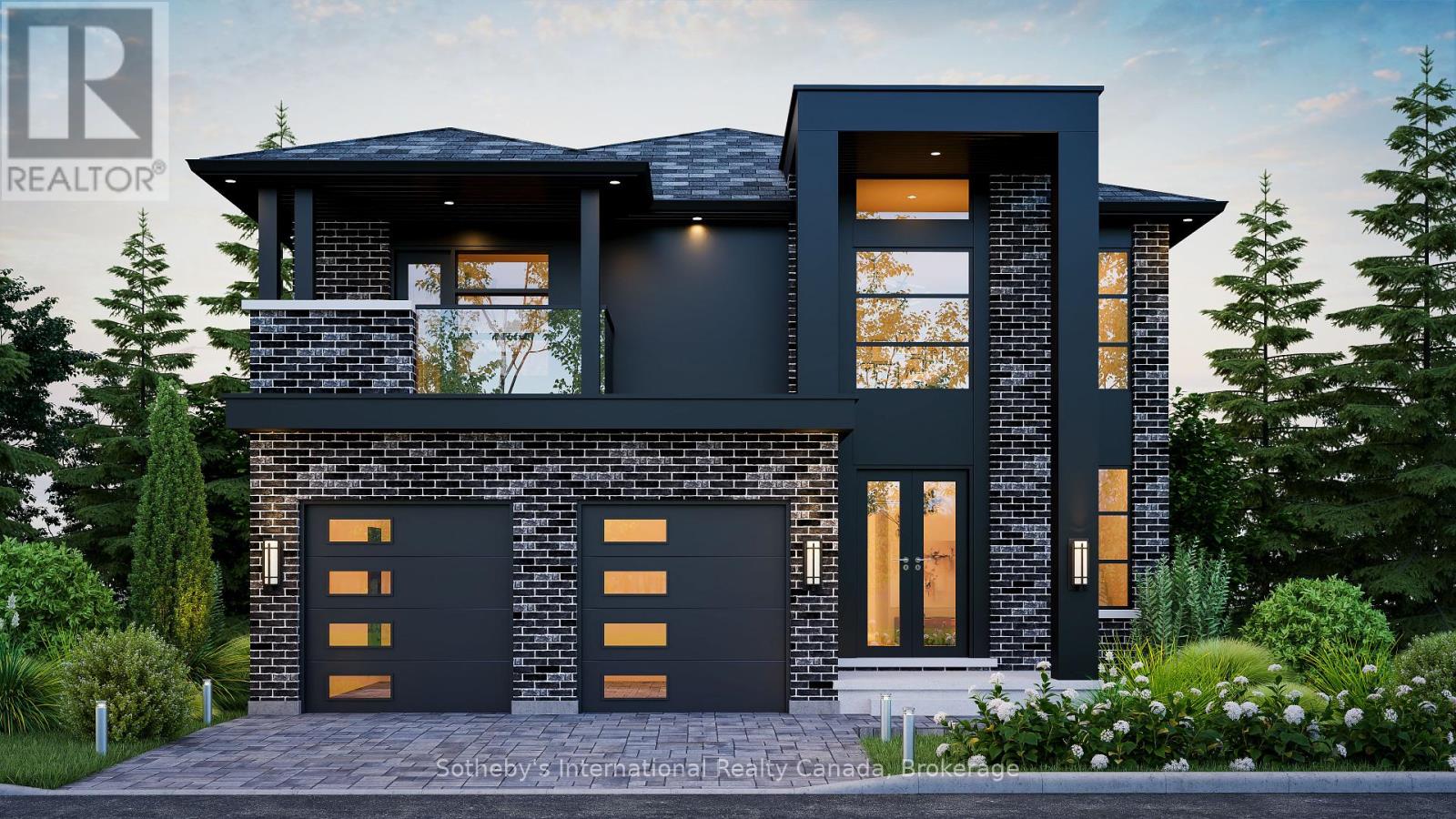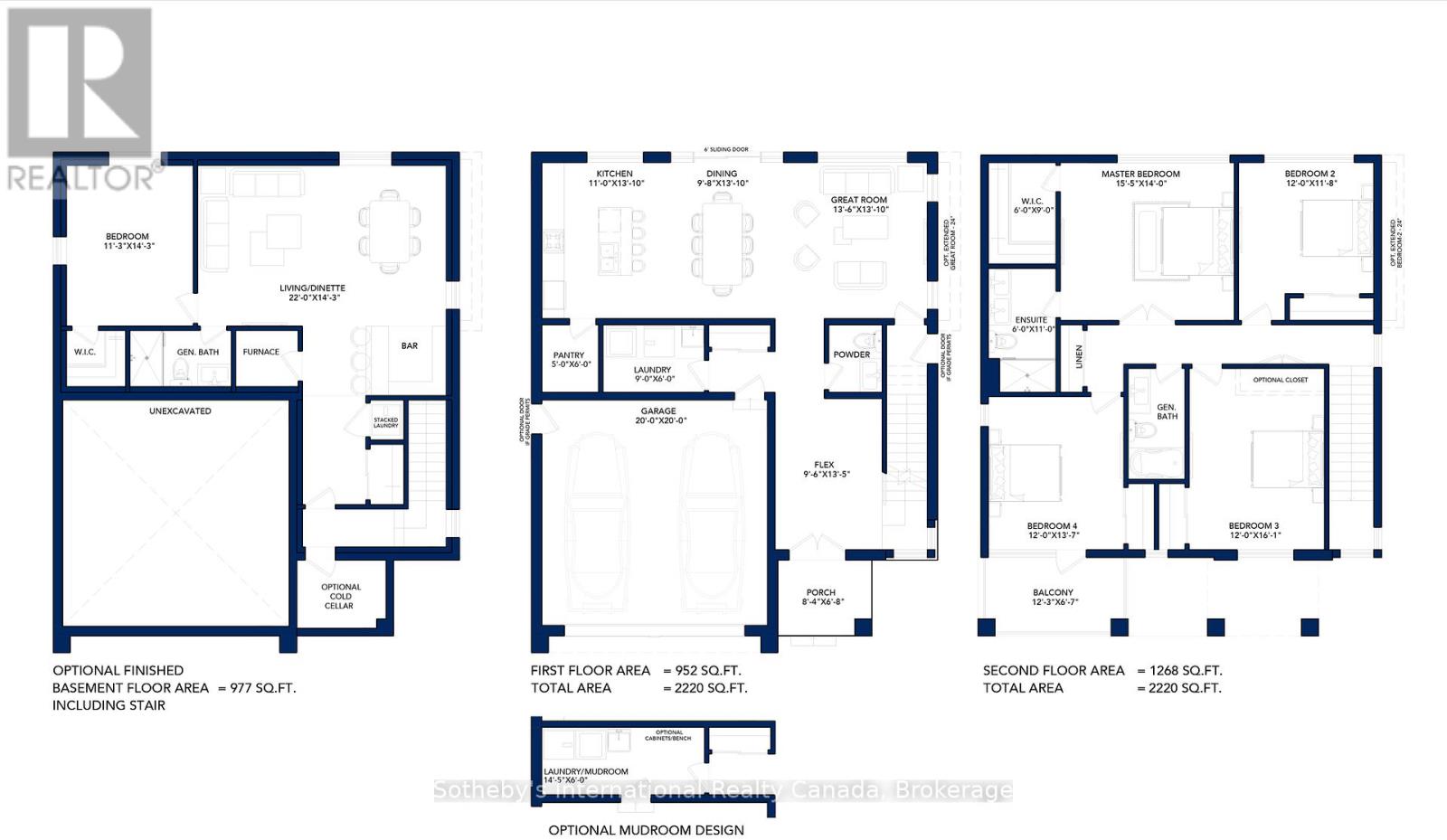137 Equality Drive Meaford, Ontario N0H 1V0
$1,059,000
The Alcove by Northridge Homes offers 2,220 sq ft of modern elegance, thoughtfully designed for todays lifestyle. Inside, clean lines, sleek finishes, and an open-concept layout create a bright, inviting atmosphere that perfectly blends style and comfort. With the option to add a 977 sq ft finished basement, you can easily tailor your home to suit your needswhether thats a family recreation space, guest suite, or home office.Built by Northridge Homes, a trusted builder known for exceptional craftsmanship and attention to detail, The Alcove showcases a commitment to quality in every element.Set in the charming Town of Meaford, this home offers more than just a place to liveits your entry to a vibrant community on the shores of Georgian Bay. From stunning natural beauty and year-round events to a thriving arts scene and friendly small-town spirit, Meaford is the perfect backdrop for your next chapter. Pair Northridge Homes quality with Meafords charm, and you have the ideal place to call home. (id:63008)
Property Details
| MLS® Number | X12344396 |
| Property Type | Single Family |
| Community Name | Meaford |
| AmenitiesNearBy | Golf Nearby, Hospital |
| Features | Sump Pump |
| ParkingSpaceTotal | 6 |
Building
| BathroomTotal | 2 |
| BedroomsAboveGround | 4 |
| BedroomsTotal | 4 |
| Age | New Building |
| Appliances | Water Heater |
| BasementDevelopment | Unfinished |
| BasementType | Full (unfinished) |
| ConstructionStyleAttachment | Detached |
| CoolingType | Air Exchanger |
| ExteriorFinish | Brick, Stucco |
| FoundationType | Concrete |
| HalfBathTotal | 1 |
| HeatingFuel | Natural Gas |
| HeatingType | Forced Air |
| StoriesTotal | 2 |
| SizeInterior | 2000 - 2500 Sqft |
| Type | House |
| UtilityWater | Municipal Water |
Parking
| Attached Garage | |
| Garage |
Land
| Acreage | No |
| LandAmenities | Golf Nearby, Hospital |
| Sewer | Sanitary Sewer |
| SizeDepth | 149 Ft |
| SizeFrontage | 87 Ft |
| SizeIrregular | 87 X 149 Ft |
| SizeTotalText | 87 X 149 Ft|under 1/2 Acre |
| ZoningDescription | R4-285-b |
Rooms
| Level | Type | Length | Width | Dimensions |
|---|---|---|---|---|
| Second Level | Bedroom | 3.66 m | 4.14 m | 3.66 m x 4.14 m |
| Second Level | Primary Bedroom | 4.7 m | 4.27 m | 4.7 m x 4.27 m |
| Second Level | Other | 1.83 m | 3.35 m | 1.83 m x 3.35 m |
| Second Level | Bedroom | 3.66 m | 3.56 m | 3.66 m x 3.56 m |
| Second Level | Bedroom | 3.66 m | 4.9 m | 3.66 m x 4.9 m |
| Main Level | Kitchen | 3.35 m | 4.22 m | 3.35 m x 4.22 m |
| Main Level | Dining Room | 2.95 m | 4.22 m | 2.95 m x 4.22 m |
| Main Level | Living Room | 4.11 m | 4.22 m | 4.11 m x 4.22 m |
| Main Level | Pantry | 1.52 m | 1.83 m | 1.52 m x 1.83 m |
| Main Level | Laundry Room | 2.74 m | 1.83 m | 2.74 m x 1.83 m |
https://www.realtor.ca/real-estate/28732743/137-equality-drive-meaford-meaford
Matthew Lidbetter
Broker
243 Hurontario St
Collingwood, Ontario L9Y 2M1






