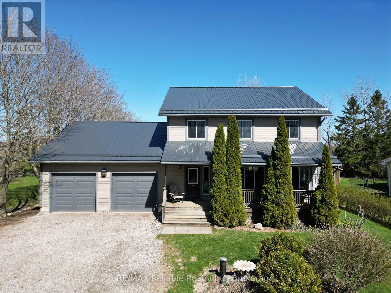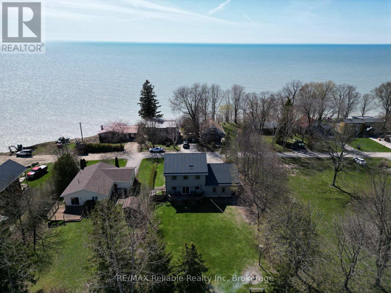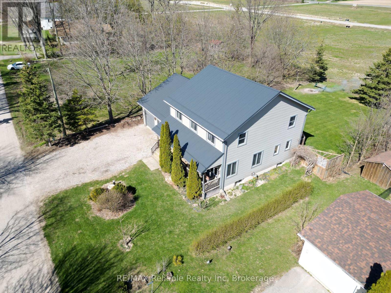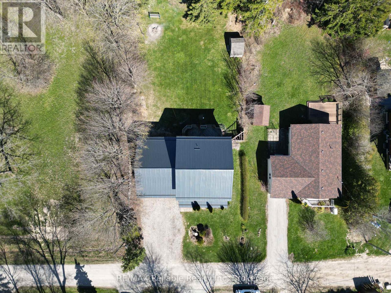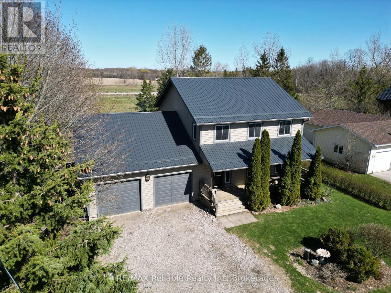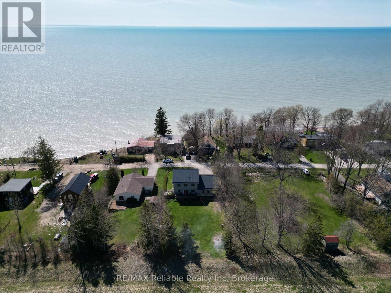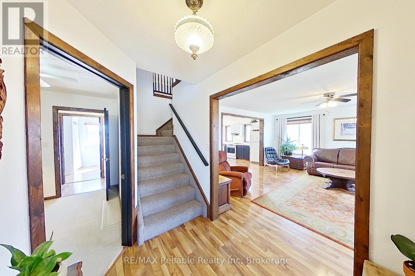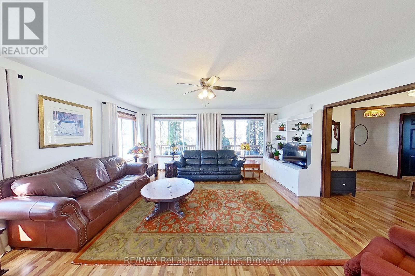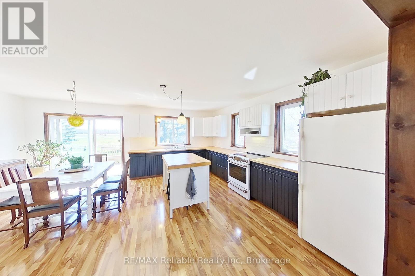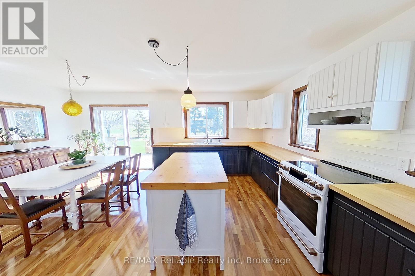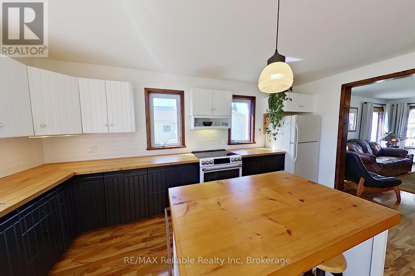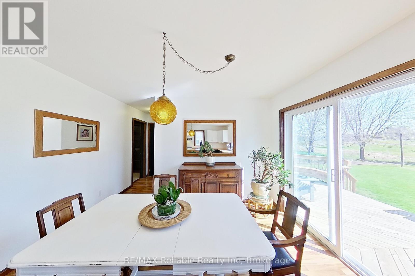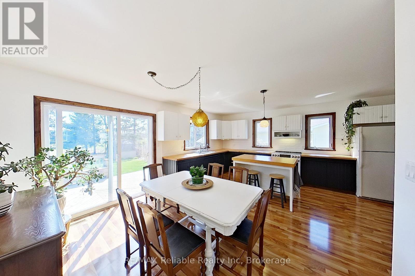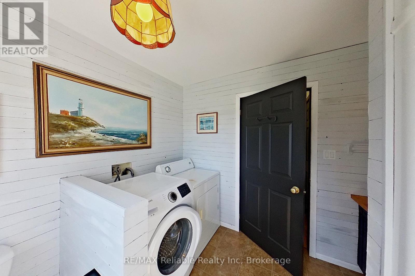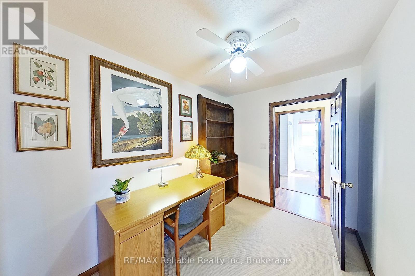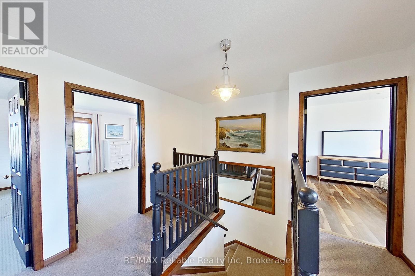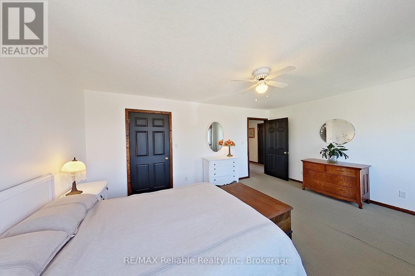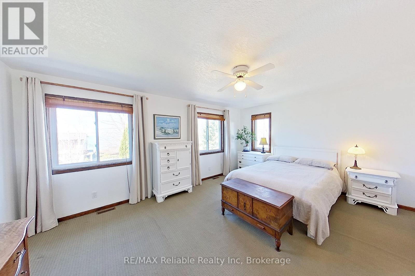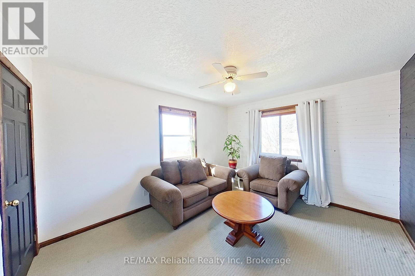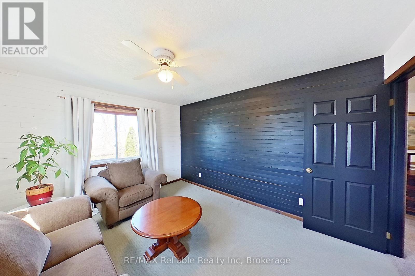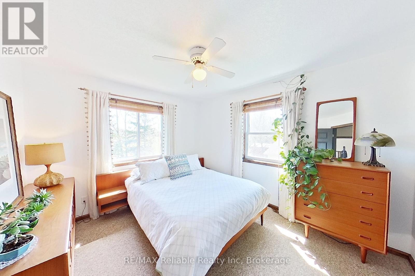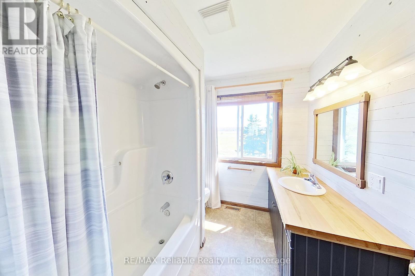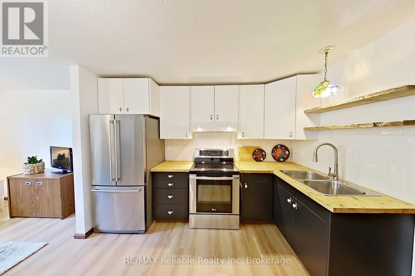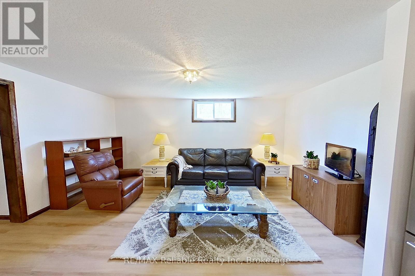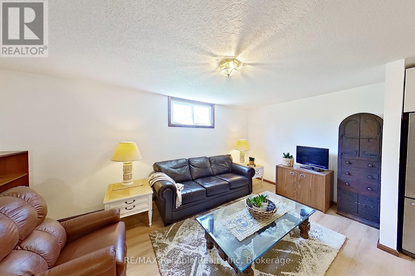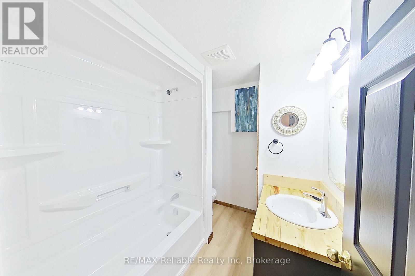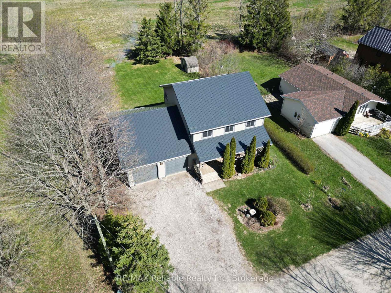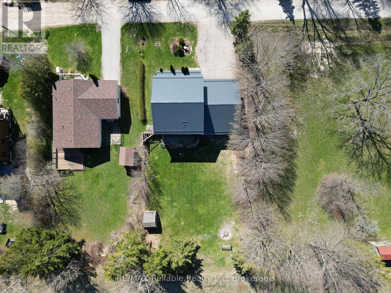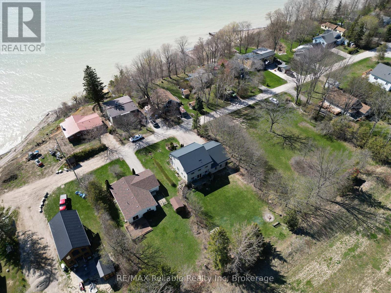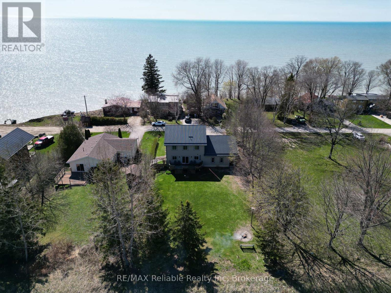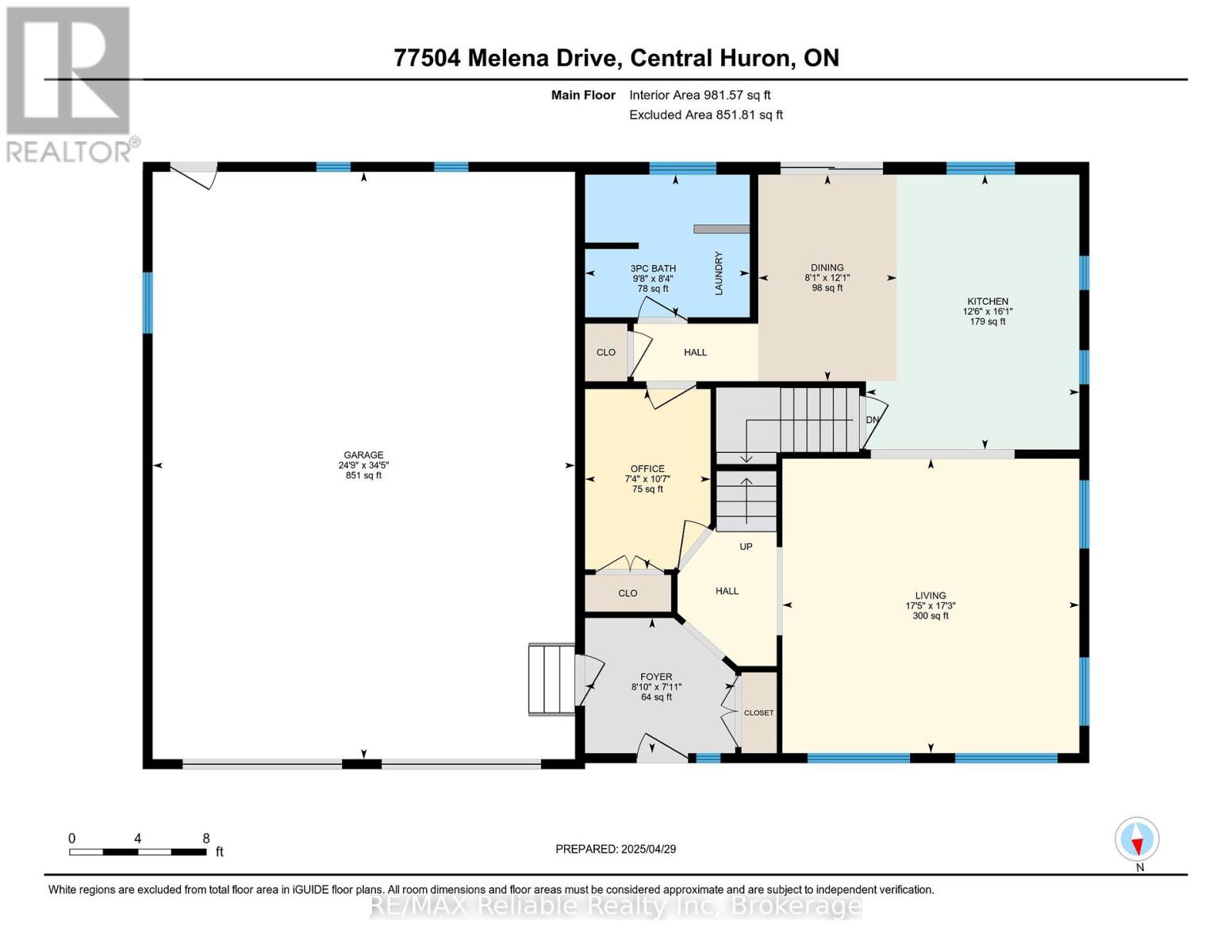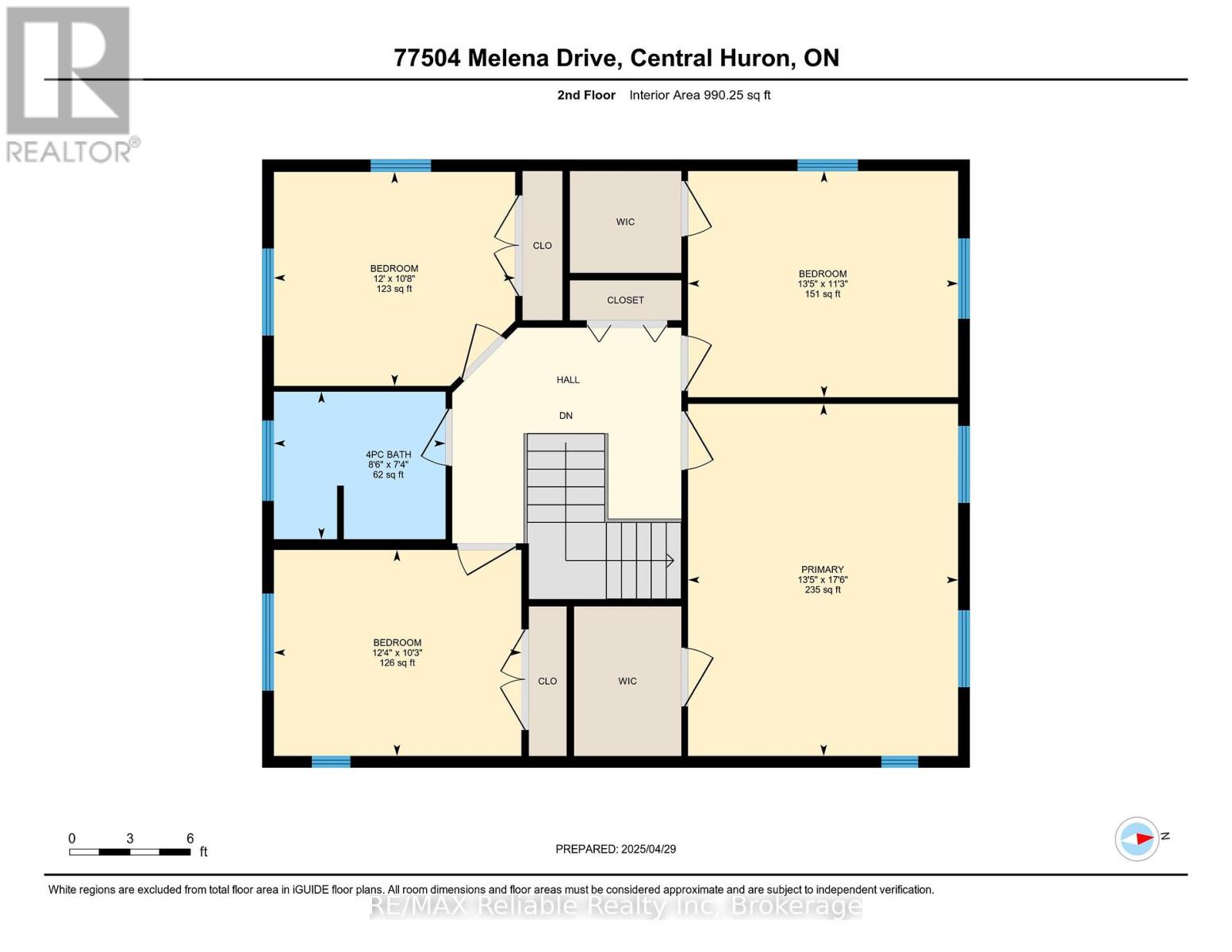77504 Melena Drive Bluewater, Ontario N0M 1G0
$799,900
IMMEDIATE POSSESSION FOR THE LAKEVIEW HOME NEAR BAYFIELD!! !Offered by the original owners, this spacious 4+ bedroom, 3-bath home (built 2005) boasts stunning Lake Huron views from most rooms. Step inside to an airy, open feel with a bright kitchen featuring an island, butcher-block counters, appliances, and patio doors to the rear deck. Wood accents add warmth throughout, complemented by a large living room, office, welcoming foyer, and main-floor laundry/3-piece bath combo.Upstairs, you'll find four comfortable bedrooms and a generous 4-piece bath. The remodeled lower-level apartment includes a full kitchen with stainless appliances, bedroom, office, and 4-piece bathideal for guests or rental potential.Exterior highlights include a fantastic covered veranda with lake views, brand-new metal roof, drilled well (2021), and low-maintenance landscaping with mature trees. An attached double garage and rear storage shed provide ample space. Located on a paved municipal road, just a short walk to beach access, 5 minutes to Bayfields downtown and marina, and close to Bluewater Golf & Country Club.With approximately 2,800 finished sq. ft., natural gas heating, and a prime location, this is an affordable alternative to lakefront livingoffering plenty of space inside and out! (id:63008)
Property Details
| MLS® Number | X12342333 |
| Property Type | Single Family |
| Community Name | Bayfield |
| AmenitiesNearBy | Beach, Golf Nearby, Park, Marina |
| CommunityFeatures | Community Centre |
| ParkingSpaceTotal | 8 |
| Structure | Deck |
| ViewType | View, Lake View |
Building
| BathroomTotal | 3 |
| BedroomsAboveGround | 5 |
| BedroomsTotal | 5 |
| Age | 16 To 30 Years |
| Appliances | Water Heater, Water Softener |
| BasementDevelopment | Finished |
| BasementType | N/a (finished) |
| ConstructionStyleAttachment | Detached |
| CoolingType | Ventilation System |
| ExteriorFinish | Vinyl Siding |
| FoundationType | Concrete |
| HeatingFuel | Natural Gas |
| HeatingType | Forced Air |
| StoriesTotal | 2 |
| SizeInterior | 2000 - 2500 Sqft |
| Type | House |
| UtilityWater | Drilled Well |
Parking
| Attached Garage | |
| Garage |
Land
| Acreage | No |
| LandAmenities | Beach, Golf Nearby, Park, Marina |
| LandscapeFeatures | Landscaped |
| Sewer | Septic System |
| SizeDepth | 150 Ft |
| SizeFrontage | 75 Ft |
| SizeIrregular | 75 X 150 Ft |
| SizeTotalText | 75 X 150 Ft |
| ZoningDescription | Rr1 |
Rooms
| Level | Type | Length | Width | Dimensions |
|---|---|---|---|---|
| Second Level | Primary Bedroom | 4.1 m | 5.34 m | 4.1 m x 5.34 m |
| Second Level | Bathroom | 2.6 m | 2.24 m | 2.6 m x 2.24 m |
| Second Level | Bedroom | 3.75 m | 3.12 m | 3.75 m x 3.12 m |
| Second Level | Bedroom 2 | 3.66 m | 3.25 m | 3.66 m x 3.25 m |
| Second Level | Bedroom 3 | 4.1 m | 3.43 m | 4.1 m x 3.43 m |
| Basement | Bathroom | 2.5 m | 2.1 m | 2.5 m x 2.1 m |
| Basement | Bedroom 5 | 4.08 m | 3.23 m | 4.08 m x 3.23 m |
| Basement | Office | 3.56 m | 3.85 m | 3.56 m x 3.85 m |
| Basement | Dining Room | 1.85 m | 2.14 m | 1.85 m x 2.14 m |
| Basement | Kitchen | 3.76 m | 3.33 m | 3.76 m x 3.33 m |
| Basement | Family Room | 5.14 m | 3.04 m | 5.14 m x 3.04 m |
| Basement | Utility Room | 4.51 m | 2.12 m | 4.51 m x 2.12 m |
| Main Level | Bathroom | 2.55 m | 2.94 m | 2.55 m x 2.94 m |
| Main Level | Dining Room | 3.69 m | 2.48 m | 3.69 m x 2.48 m |
| Main Level | Foyer | 2.41 m | 2.68 m | 2.41 m x 2.68 m |
| Main Level | Kitchen | 4.91 m | 3.81 m | 4.91 m x 3.81 m |
| Main Level | Living Room | 5.26 m | 5.3 m | 5.26 m x 5.3 m |
| Main Level | Office | 3.22 m | 2.24 m | 3.22 m x 2.24 m |
Utilities
| Cable | Available |
| Electricity | Installed |
https://www.realtor.ca/real-estate/28728231/77504-melena-drive-bluewater-bayfield-bayfield
Brian Coombs
Broker of Record
95 Main Street South, Hwy 21
Bayfield, Ontario N0M 1G0

