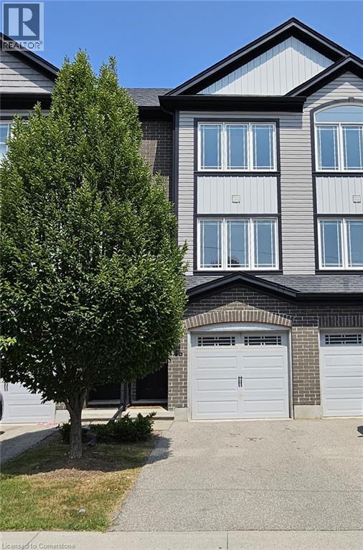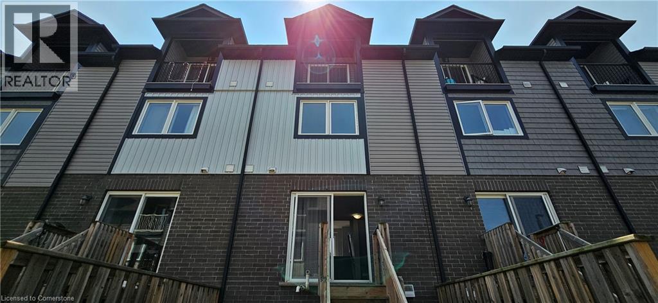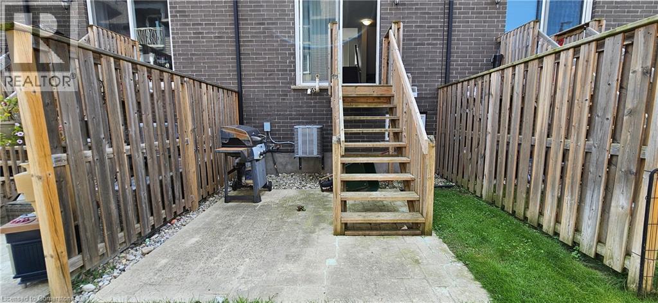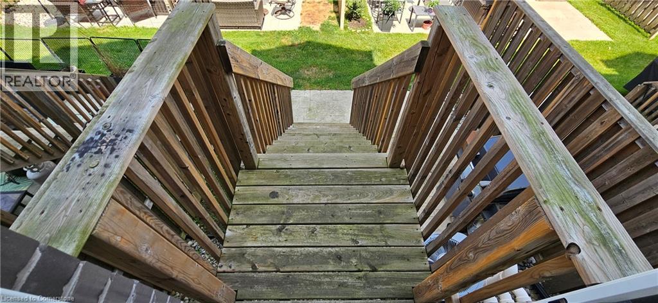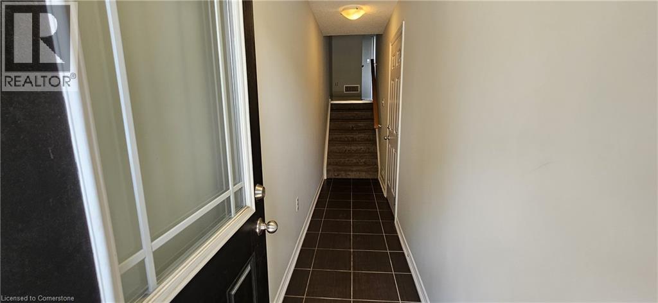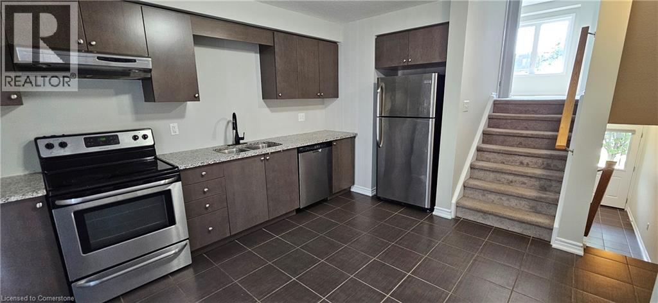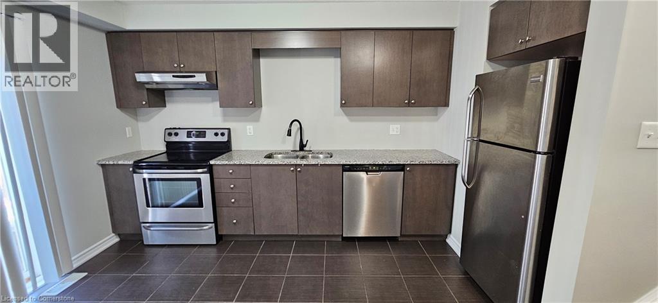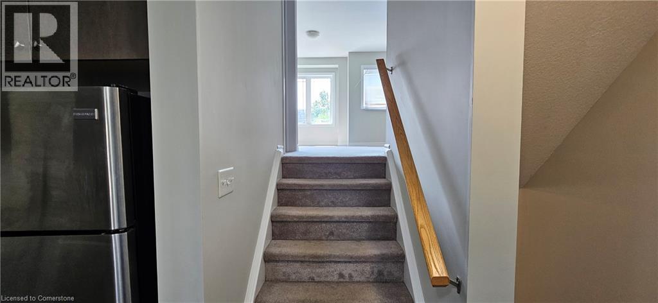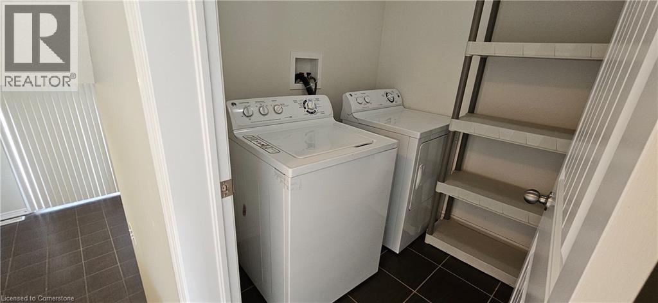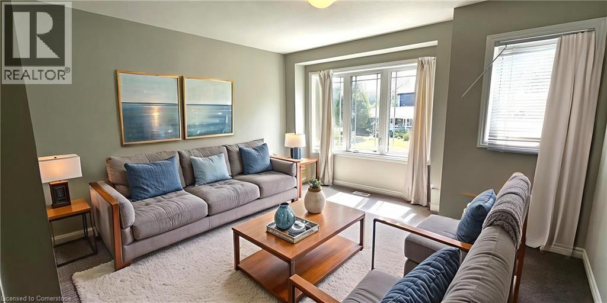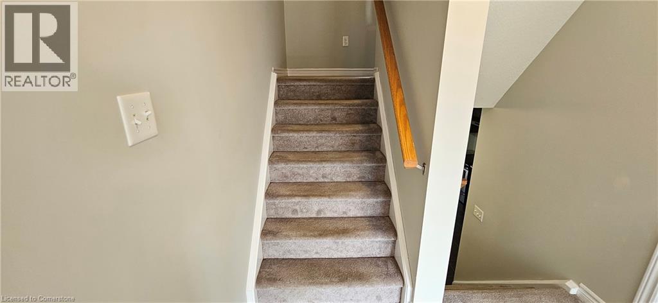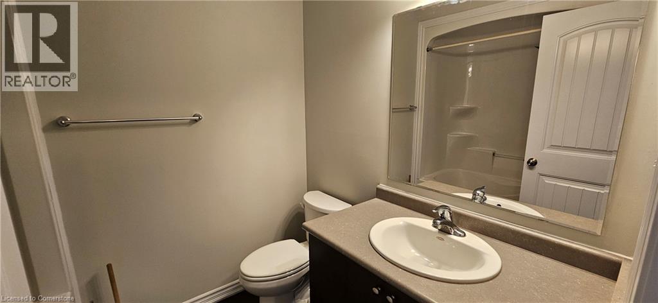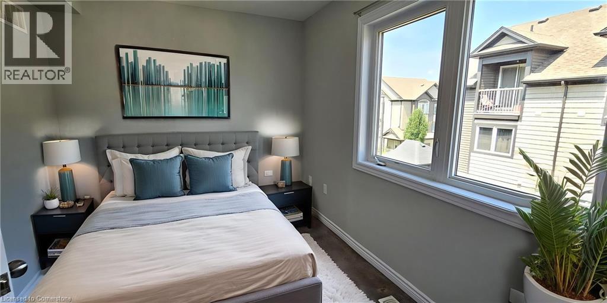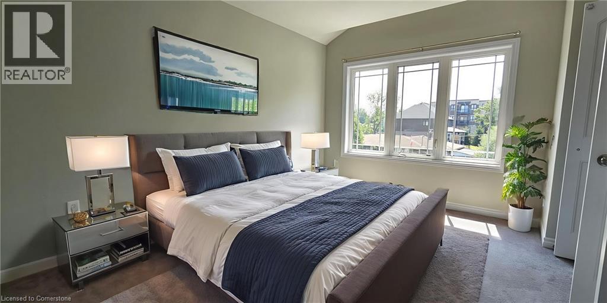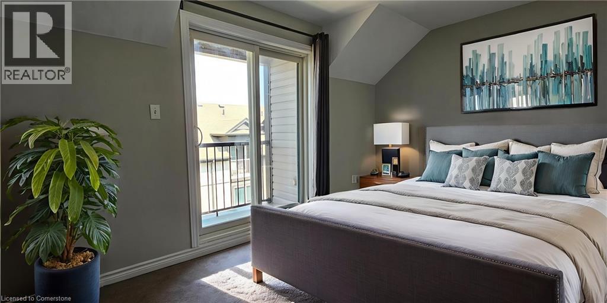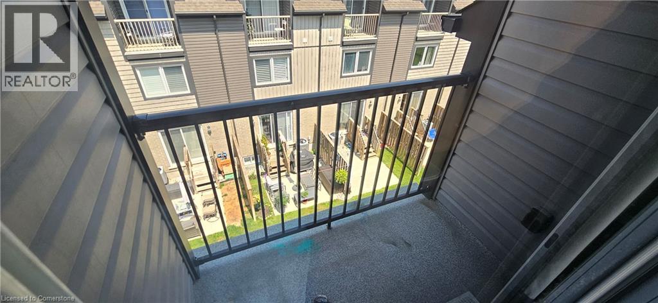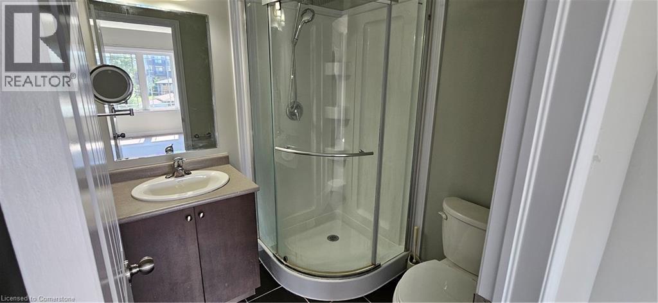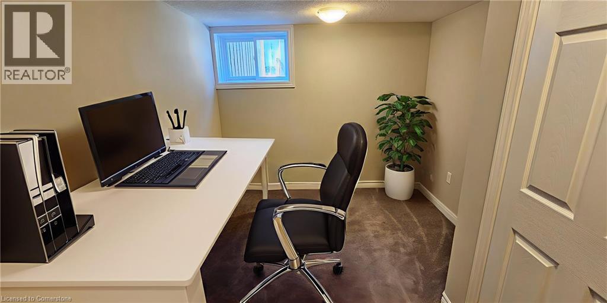12 Poplar Drive Unit# 46 Cambridge, Ontario N3C 0G4
$2,695 MonthlyParking, Other, See Remarks
MODERN 3-BEDROOM TOWNHOME FOR LEASE IN HESPELER! Welcome to this urban-style townhome, ideally situated adjacent to Mill Pond in one of Hespeler’s most convenient locations. Offering contemporary finishes and a functional layout, this home features 3 spacious bedrooms, 2 full bathrooms—including a private ensuite in the primary suite—a loft/bedroom, balcony, and a private patio. The modern kitchen is equipped with granite countertops, ceramic tile, and 5 appliances (fridge, stove, dishwasher, washer & dryer). The finished basement provides additional living space for a cozy rec room or home office. Perfectly located close to the 401, schools, parks, shopping, and more. Tenant(s) are responsible for heat, hydro, gas, water, tenant insurance, and hot water heater rental. Requirements: Good credit and a complete rental application are required. Available Immediately! (id:63008)
Property Details
| MLS® Number | 40759444 |
| Property Type | Single Family |
| AmenitiesNearBy | Park, Public Transit, Schools, Shopping |
| CommunityFeatures | Quiet Area |
| EquipmentType | Water Heater |
| Features | Balcony, Paved Driveway |
| ParkingSpaceTotal | 2 |
| RentalEquipmentType | Water Heater |
Building
| BathroomTotal | 2 |
| BedroomsAboveGround | 3 |
| BedroomsTotal | 3 |
| Appliances | Dishwasher, Dryer, Refrigerator, Stove, Washer, Hood Fan |
| ArchitecturalStyle | 3 Level |
| BasementDevelopment | Finished |
| BasementType | Partial (finished) |
| ConstructedDate | 2014 |
| ConstructionStyleAttachment | Attached |
| CoolingType | Central Air Conditioning |
| ExteriorFinish | Brick, Vinyl Siding |
| FoundationType | Poured Concrete |
| HeatingFuel | Natural Gas |
| HeatingType | Forced Air |
| StoriesTotal | 3 |
| SizeInterior | 1276 Sqft |
| Type | Row / Townhouse |
| UtilityWater | Municipal Water |
Parking
| Attached Garage |
Land
| AccessType | Highway Nearby |
| Acreage | No |
| FenceType | Partially Fenced |
| LandAmenities | Park, Public Transit, Schools, Shopping |
| Sewer | Municipal Sewage System |
| SizeTotalText | Unknown |
| ZoningDescription | R2 |
Rooms
| Level | Type | Length | Width | Dimensions |
|---|---|---|---|---|
| Second Level | Bedroom | 13'9'' x 8'6'' | ||
| Second Level | Primary Bedroom | 11'4'' x 13'2'' | ||
| Second Level | 4pc Bathroom | Measurements not available | ||
| Third Level | Bedroom | 13'9'' x 8'6'' | ||
| Third Level | 3pc Bathroom | Measurements not available | ||
| Basement | Bonus Room | 6'0'' x 3'6'' | ||
| Main Level | Laundry Room | Measurements not available | ||
| Main Level | Living Room | 13'9'' x 13'2'' | ||
| Main Level | Kitchen | 11'4'' x 11'9'' |
https://www.realtor.ca/real-estate/28722705/12-poplar-drive-unit-46-cambridge
Faisal Susiwala
Broker of Record
1400 Bishop St. N.
Cambridge, Ontario N1R 6W8

