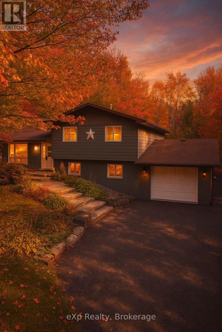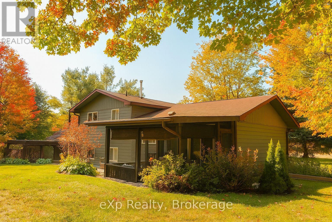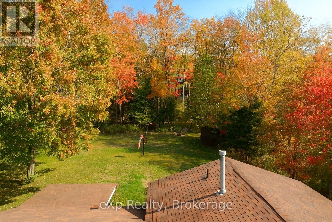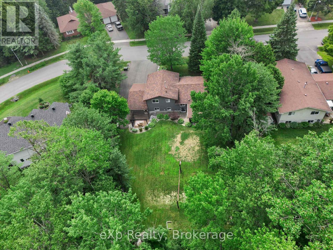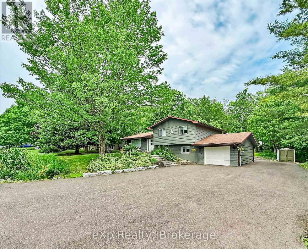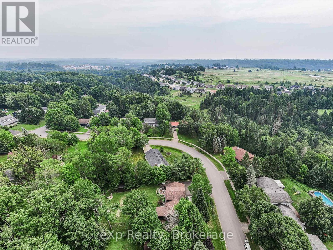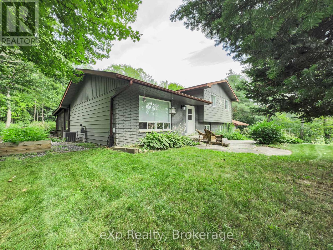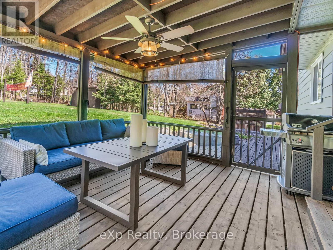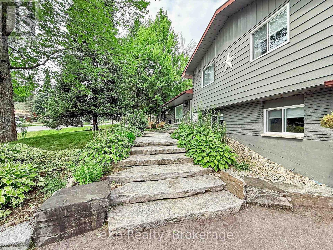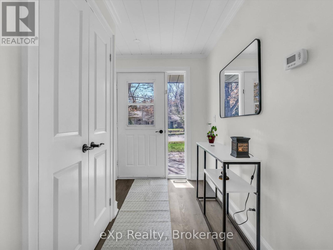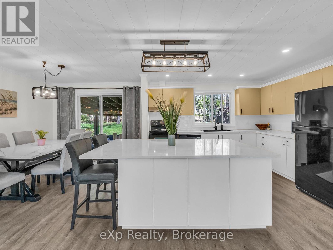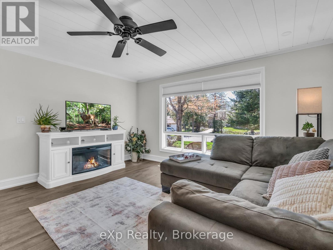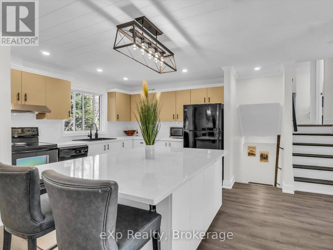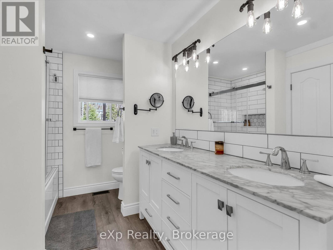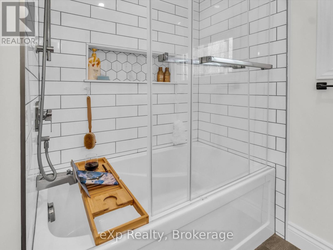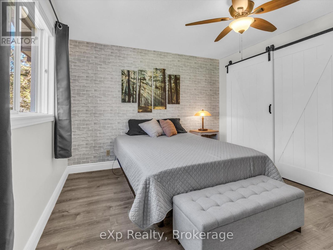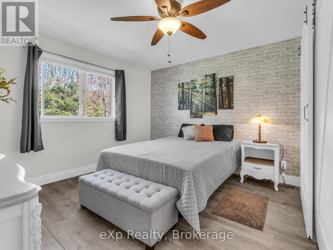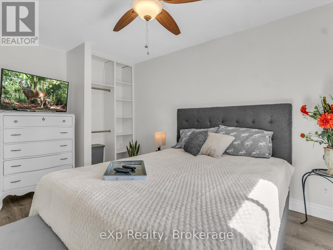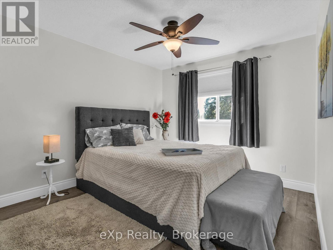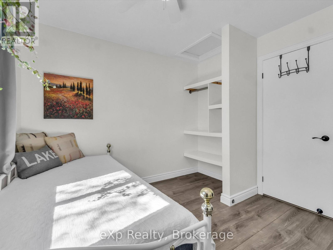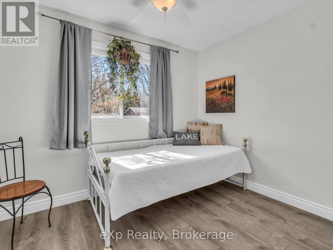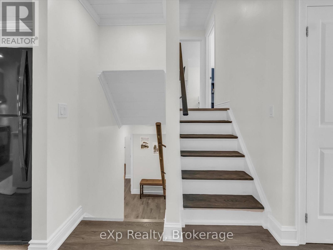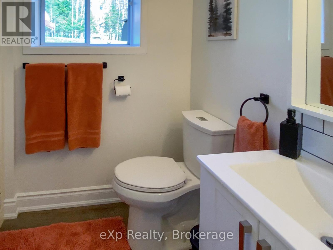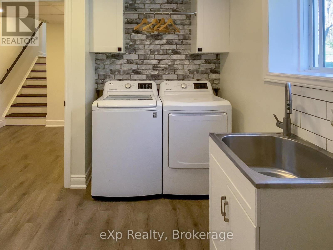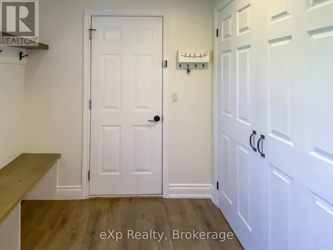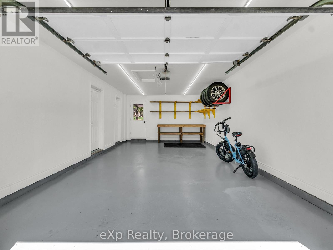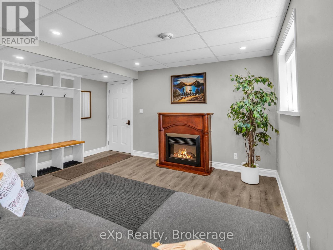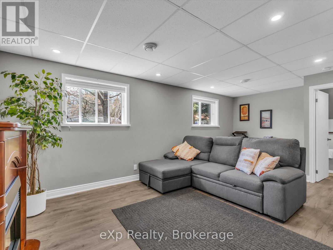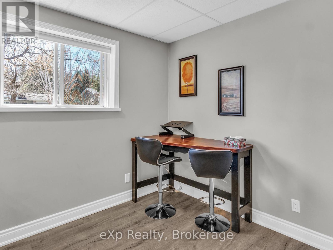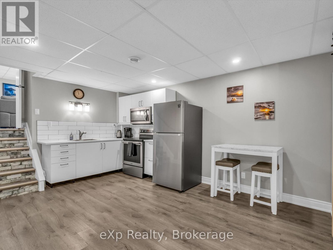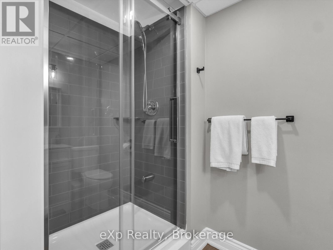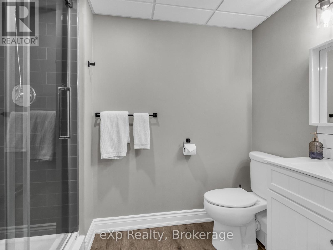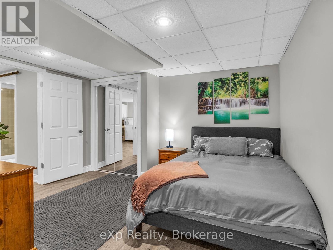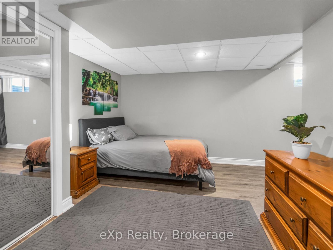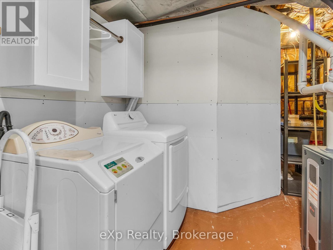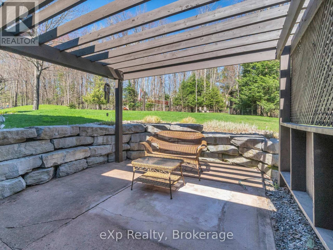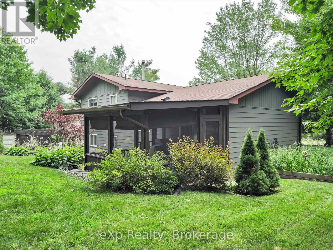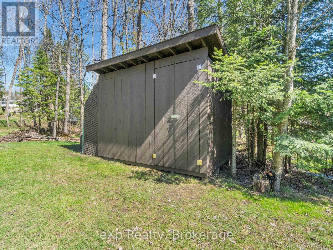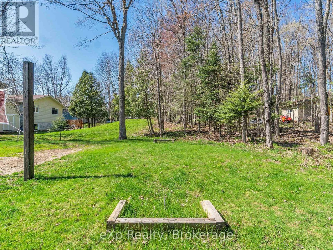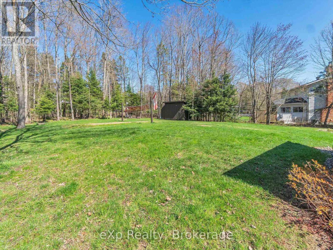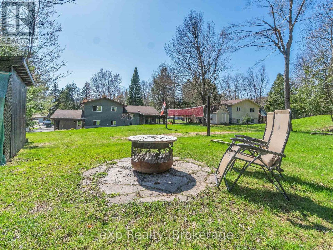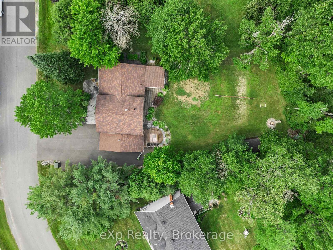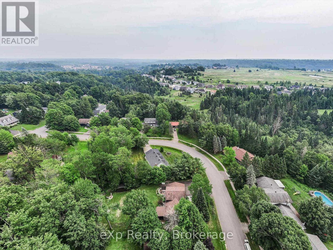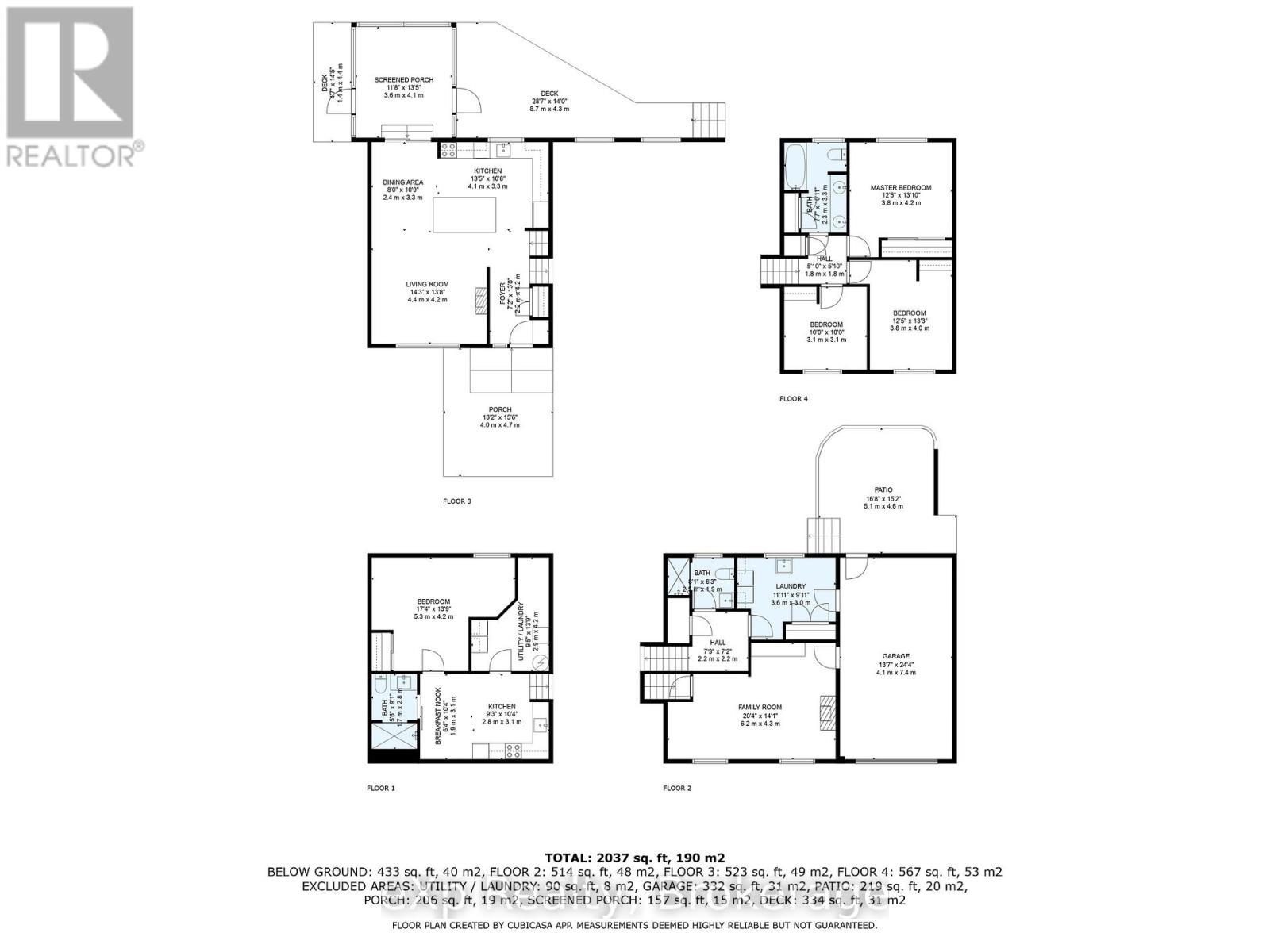4 Bedroom
3 Bathroom
1500 - 2000 sqft
Central Air Conditioning, Air Exchanger
Forced Air
$849,000
Beautifully updated, sought-after Meadow Heights neighbourhood. Earn while you live in this versatile Bracebridge home, which recently brought in $7,770 in just 6 weeks through short-term rental to a professional agency. Perfect for investors, single parents, multi-generational living, or as a mortgage helper. This property features a 3-bedroom, 2-bath main home with updated finishes, as well as a self-contained 1-bedroom lower-level suite with a private entrance, kitchen, laundry facilities, and a bath. Prefer a single residence? The suite can be easily converted back by removing a small wall or adding a connecting door. Enjoy a large backyard, Muskoka room, garage, and ample parking. All set on a quiet street just minutes from downtown Bracebridge, schools, trails, and Highway 11. A rare opportunity to own a flexible, income-generating property in Muskoka. Be where you want to be. Book your showing today! (id:63008)
Property Details
|
MLS® Number
|
X12337246 |
|
Property Type
|
Single Family |
|
Community Name
|
Monck (Bracebridge) |
|
AmenitiesNearBy
|
Beach, Hospital, Park |
|
CommunityFeatures
|
Community Centre |
|
EquipmentType
|
Water Heater - Gas, Water Heater |
|
Features
|
Wooded Area, Sloping, Backs On Greenbelt, Flat Site, Dry, In-law Suite |
|
ParkingSpaceTotal
|
9 |
|
RentalEquipmentType
|
Water Heater - Gas, Water Heater |
|
Structure
|
Deck, Porch, Shed |
Building
|
BathroomTotal
|
3 |
|
BedroomsAboveGround
|
3 |
|
BedroomsBelowGround
|
1 |
|
BedroomsTotal
|
4 |
|
Appliances
|
Water Heater, Water Meter, Dishwasher, Dryer, Stove, Refrigerator |
|
BasementFeatures
|
Apartment In Basement, Separate Entrance |
|
BasementType
|
N/a |
|
ConstructionStatus
|
Insulation Upgraded |
|
ConstructionStyleAttachment
|
Detached |
|
ConstructionStyleSplitLevel
|
Sidesplit |
|
CoolingType
|
Central Air Conditioning, Air Exchanger |
|
ExteriorFinish
|
Aluminum Siding, Brick Facing |
|
FoundationType
|
Block |
|
HeatingFuel
|
Natural Gas |
|
HeatingType
|
Forced Air |
|
SizeInterior
|
1500 - 2000 Sqft |
|
Type
|
House |
|
UtilityPower
|
Generator |
|
UtilityWater
|
Municipal Water |
Parking
Land
|
Acreage
|
No |
|
LandAmenities
|
Beach, Hospital, Park |
|
Sewer
|
Septic System |
|
SizeDepth
|
220 Ft |
|
SizeFrontage
|
100 Ft |
|
SizeIrregular
|
100 X 220 Ft |
|
SizeTotalText
|
100 X 220 Ft|1/2 - 1.99 Acres |
|
ZoningDescription
|
R1 |
Rooms
| Level |
Type |
Length |
Width |
Dimensions |
|
Basement |
Bedroom 4 |
5.3 m |
4.2 m |
5.3 m x 4.2 m |
|
Basement |
Bathroom |
2.8 m |
4 m |
2.8 m x 4 m |
|
Basement |
Kitchen |
3.1 m |
1.9 m |
3.1 m x 1.9 m |
|
Basement |
Laundry Room |
4.2 m |
2.9 m |
4.2 m x 2.9 m |
|
Main Level |
Kitchen |
7 m |
3.3 m |
7 m x 3.3 m |
|
Main Level |
Living Room |
4.4 m |
4.2 m |
4.4 m x 4.2 m |
|
Main Level |
Dining Room |
3.32 m |
2.44 m |
3.32 m x 2.44 m |
|
Upper Level |
Bedroom |
4.2 m |
3.8 m |
4.2 m x 3.8 m |
|
Upper Level |
Bedroom 2 |
4 m |
3.8 m |
4 m x 3.8 m |
|
Upper Level |
Bedroom 3 |
3.1 m |
3.1 m |
3.1 m x 3.1 m |
|
Upper Level |
Bathroom |
3.08 m |
2.34 m |
3.08 m x 2.34 m |
|
Ground Level |
Bathroom |
5 m |
1.9 m |
5 m x 1.9 m |
|
Ground Level |
Laundry Room |
3.6 m |
3 m |
3.6 m x 3 m |
|
Ground Level |
Family Room |
6.21 m |
4.3 m |
6.21 m x 4.3 m |
Utilities
|
Cable
|
Available |
|
Electricity
|
Installed |
https://www.realtor.ca/real-estate/28717063/104-meadow-heights-drive-bracebridge-monck-bracebridge-monck-bracebridge

