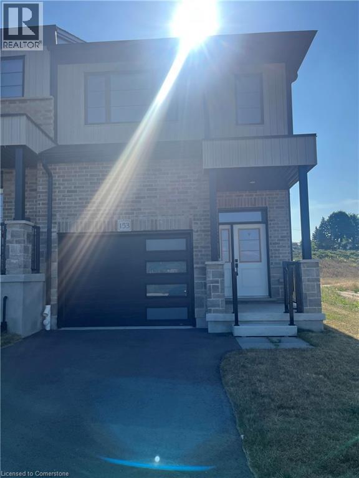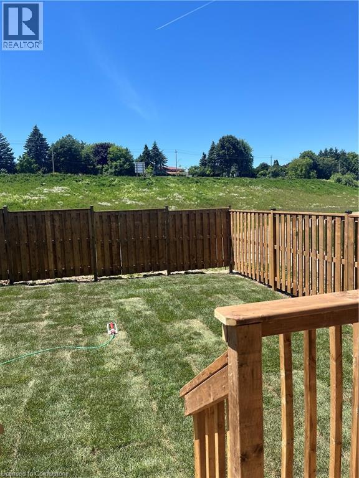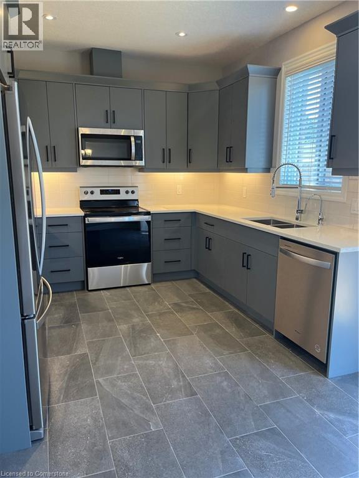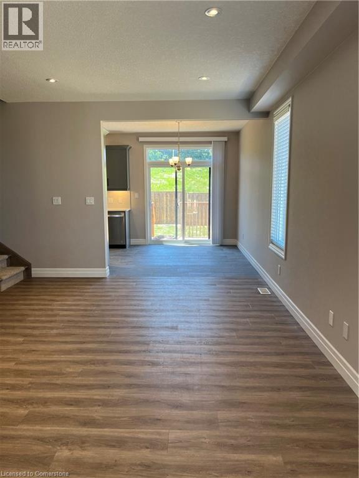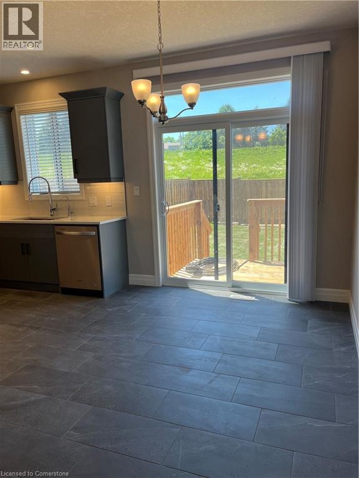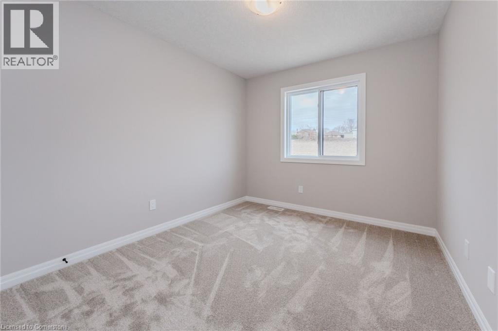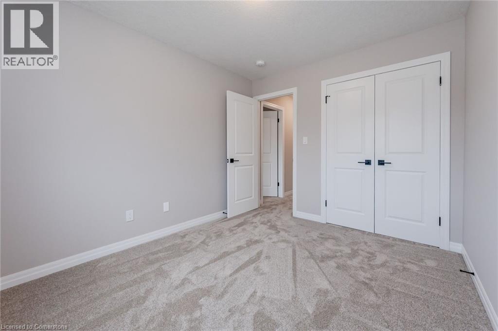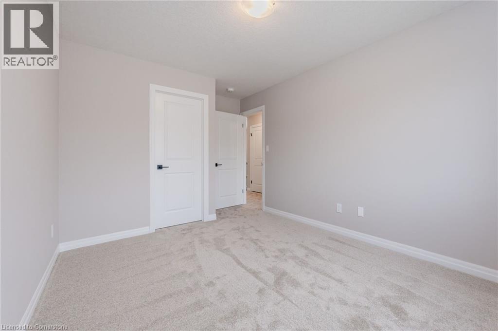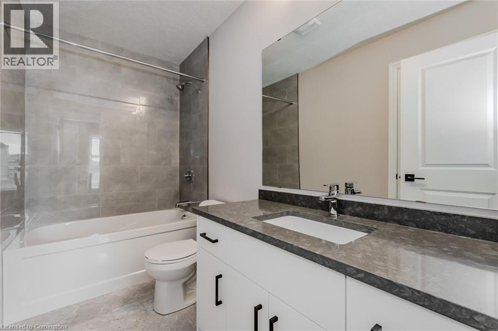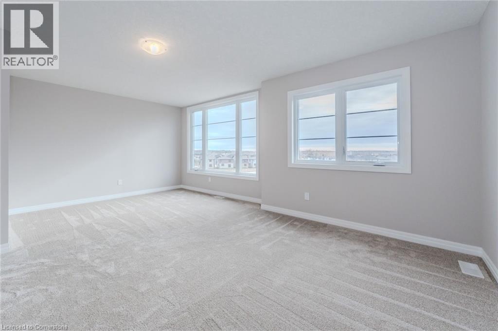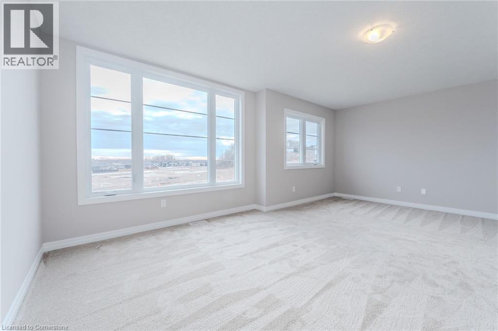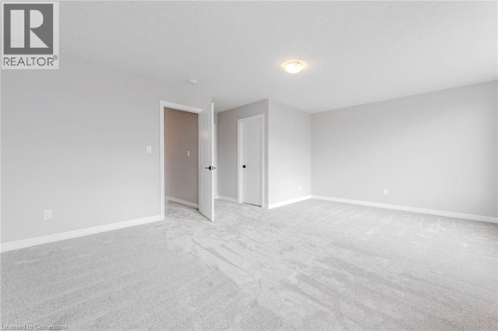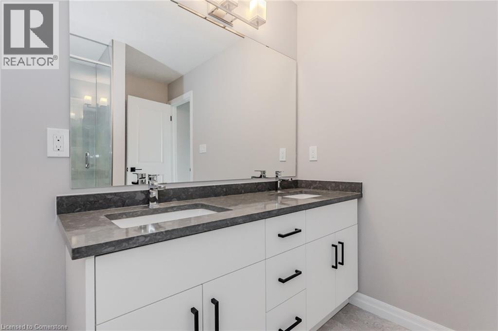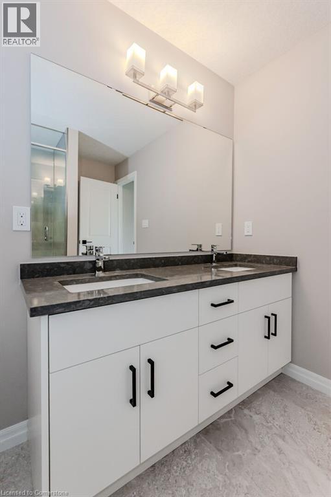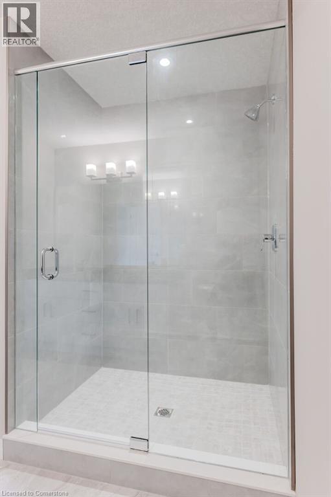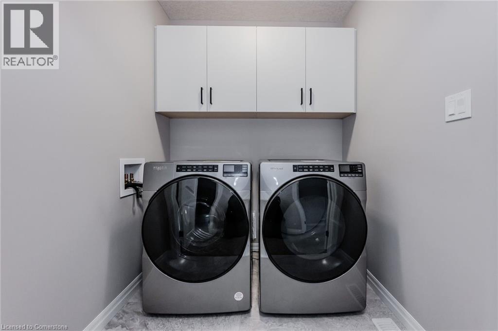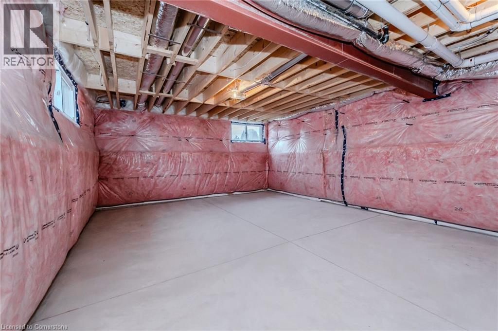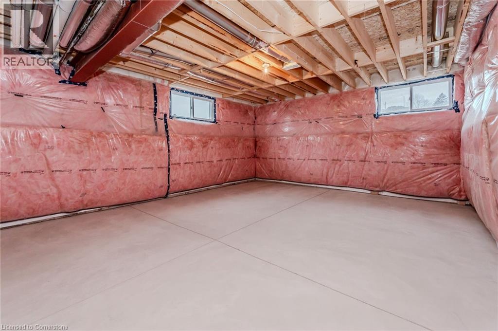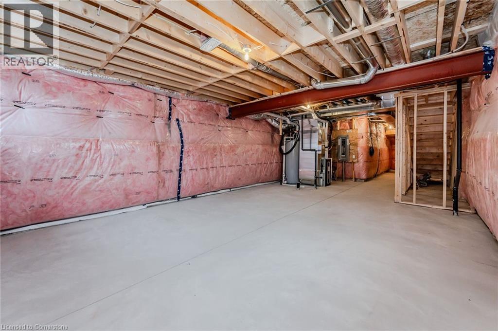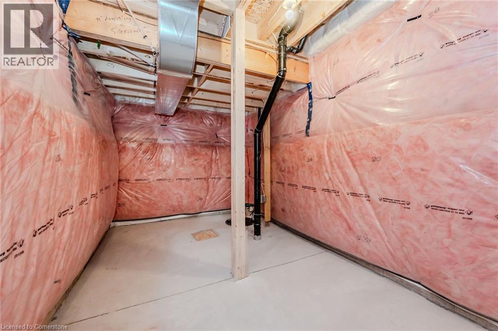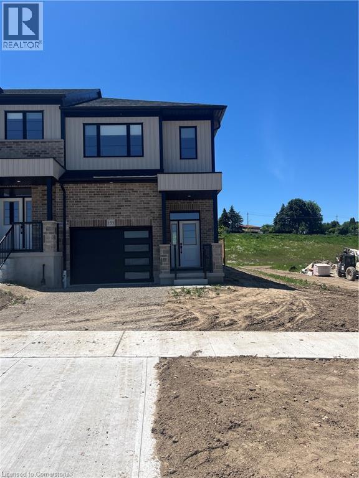153 Dunnigan Drive Kitchener, Ontario N2B 3I7
$3,100 Monthly
***END UNIT***MOVE IN READY*** AVAILABLE FOR IMMEDIATE OCCUPANCY *** NON SMOKERS, NO PETS *** SANDRA SPRINGS, KITCHENER'S MOST SOUGHT AFTER NEW SUBDIVISION! STEPS TO PARKS AND TRAILS! APPROX 1660 SQ.FT. 3 BEDROOM, 3 BATHROOMS. Features include; 9 foot ceilings, luxury vinyl flooring, quartz countertops in kitchen and baths, custom kitchen with breakfast bar overhang, soft close drawers, under cabinet lighting, crown molding, separate pantry, full hardwood staircase and pot lights. Second floor features a HUGE MASTER BEDROOM with a large en suite, glass shower door, porcelain tile. Main bathroom with porcelain tile tub/shower combo. Modern move in ready home. SECOND FLOOR LAUNDRY for the added bonus AND DECK, FENCE, ASPHALT DRIVEWAY. Close to the highway, schools, shops, plus restaurants. NON SMOKERS AND NO PETS. (id:63008)
Property Details
| MLS® Number | 40759047 |
| Property Type | Single Family |
| AmenitiesNearBy | Airport, Park, Playground, Public Transit, Schools |
| CommunityFeatures | School Bus |
| EquipmentType | Water Heater |
| Features | Conservation/green Belt, Crushed Stone Driveway, Automatic Garage Door Opener |
| ParkingSpaceTotal | 2 |
| RentalEquipmentType | Water Heater |
Building
| BathroomTotal | 3 |
| BedroomsAboveGround | 3 |
| BedroomsTotal | 3 |
| Appliances | Dishwasher, Dryer, Refrigerator, Stove, Washer, Window Coverings |
| ArchitecturalStyle | 2 Level |
| BasementDevelopment | Unfinished |
| BasementType | Full (unfinished) |
| ConstructedDate | 2023 |
| ConstructionStyleAttachment | Attached |
| CoolingType | Central Air Conditioning |
| ExteriorFinish | Brick, Vinyl Siding |
| FoundationType | Poured Concrete |
| HalfBathTotal | 1 |
| HeatingType | Forced Air |
| StoriesTotal | 2 |
| SizeInterior | 1662 Sqft |
| Type | Row / Townhouse |
| UtilityWater | Municipal Water |
Parking
| Attached Garage |
Land
| AccessType | Highway Nearby |
| Acreage | No |
| FenceType | Fence |
| LandAmenities | Airport, Park, Playground, Public Transit, Schools |
| Sewer | Municipal Sewage System |
| SizeDepth | 100 Ft |
| SizeFrontage | 30 Ft |
| SizeTotalText | Under 1/2 Acre |
| ZoningDescription | R2a |
Rooms
| Level | Type | Length | Width | Dimensions |
|---|---|---|---|---|
| Second Level | Bedroom | 9'2'' x 10'10'' | ||
| Second Level | Bedroom | 14'11'' x 9'5'' | ||
| Second Level | 4pc Bathroom | Measurements not available | ||
| Second Level | Full Bathroom | Measurements not available | ||
| Second Level | Primary Bedroom | 19'0'' x 13'1'' | ||
| Second Level | Laundry Room | Measurements not available | ||
| Main Level | Living Room | 15'6'' x 14'9'' | ||
| Main Level | Kitchen | 13'9'' x 11'10'' | ||
| Main Level | 2pc Bathroom | Measurements not available |
https://www.realtor.ca/real-estate/28719885/153-dunnigan-drive-kitchener
Aliya Manji
Salesperson
83 Erb St.w.
Waterloo, Ontario N2L 6C2

