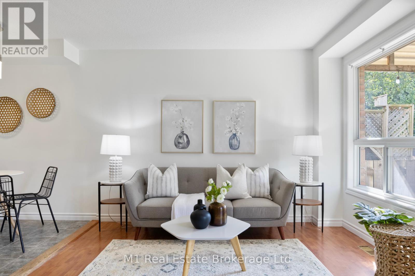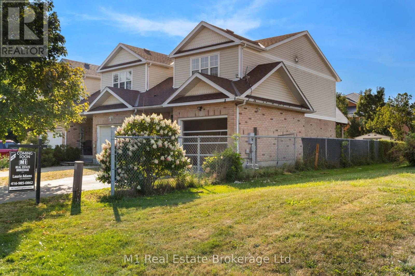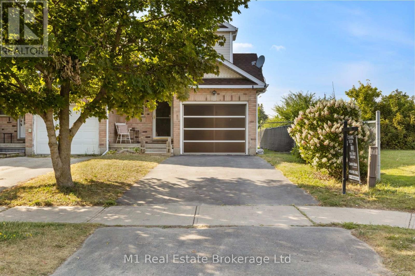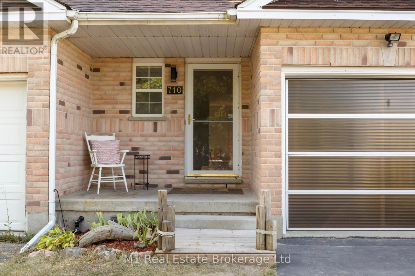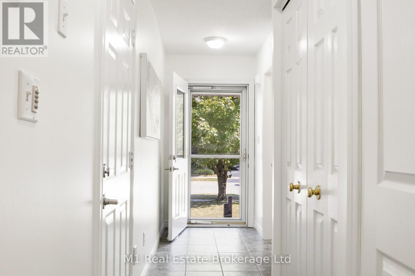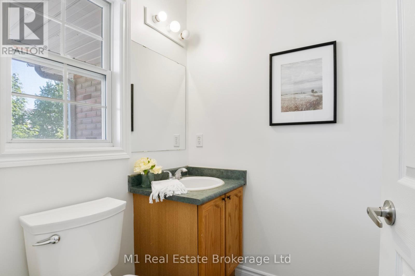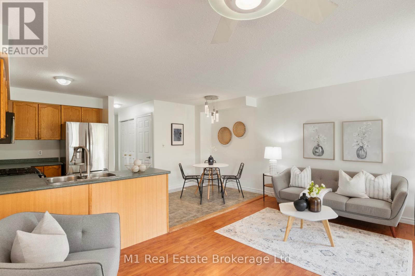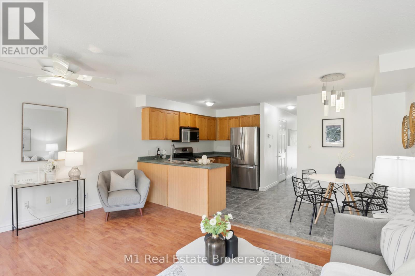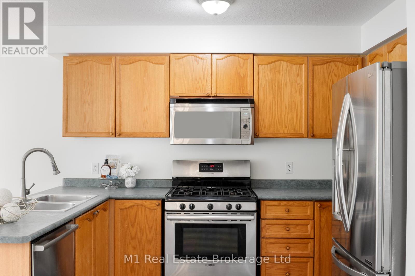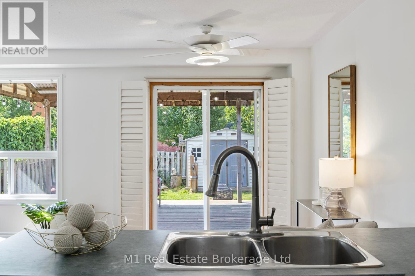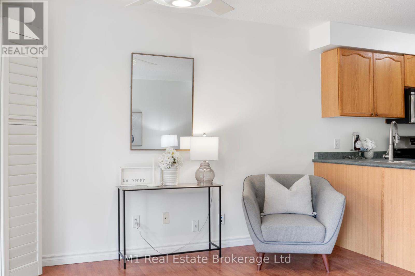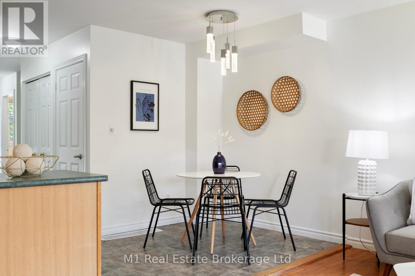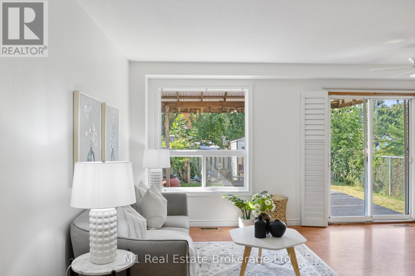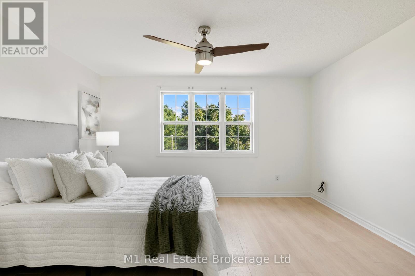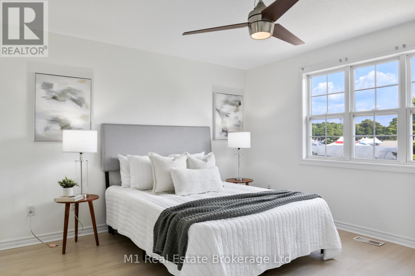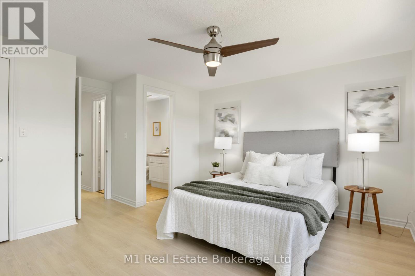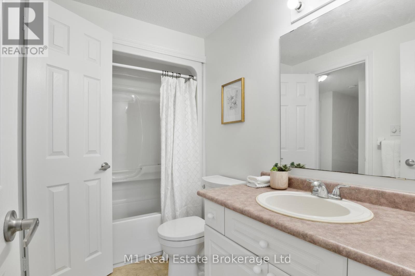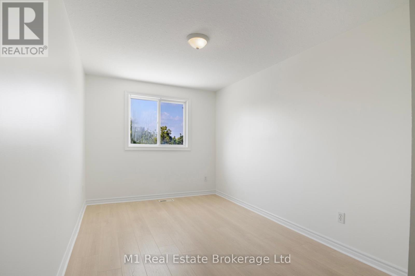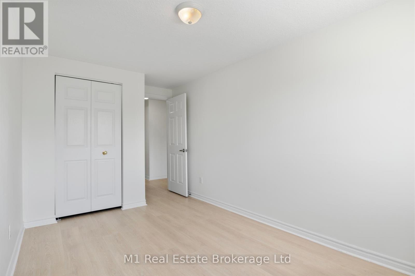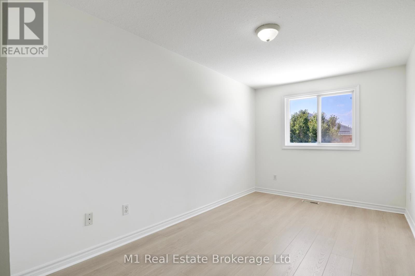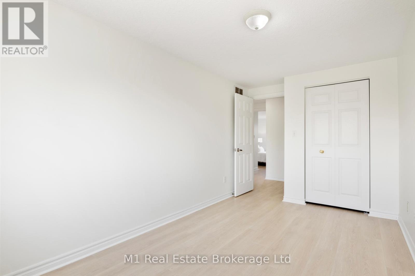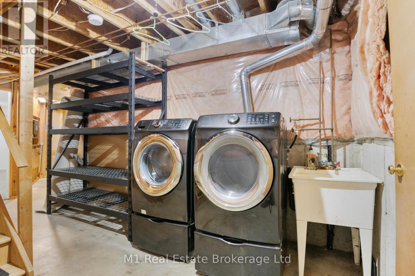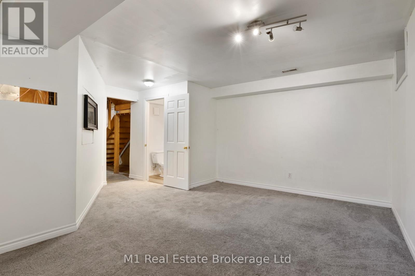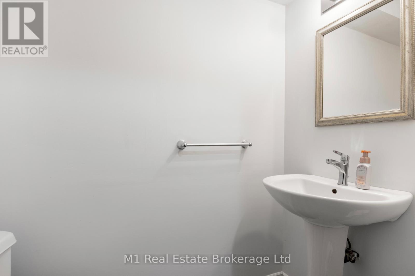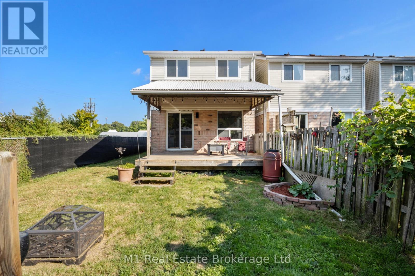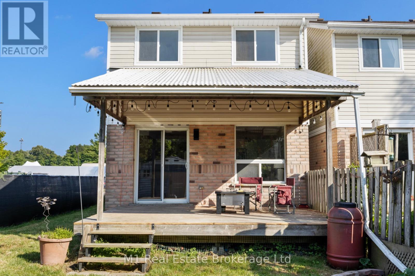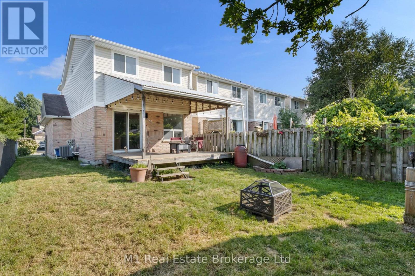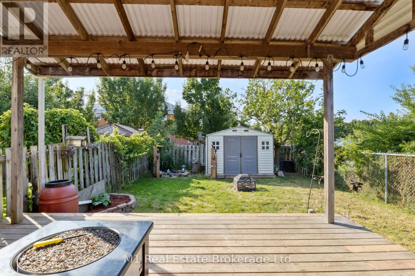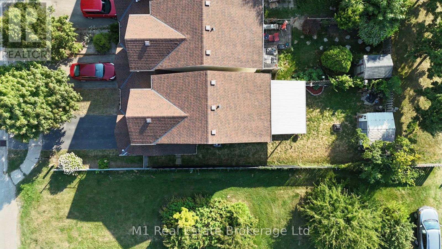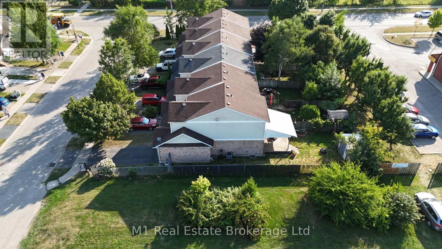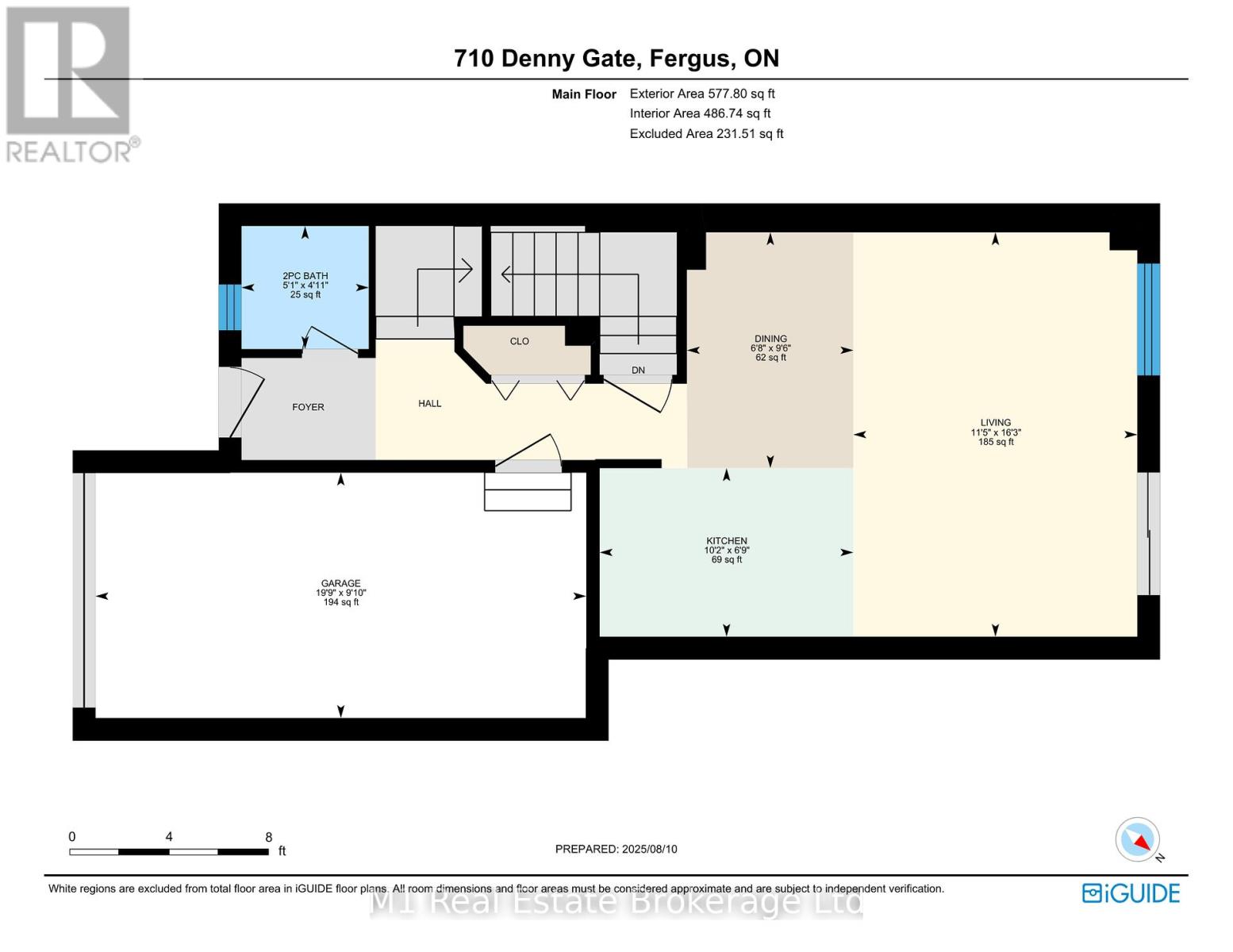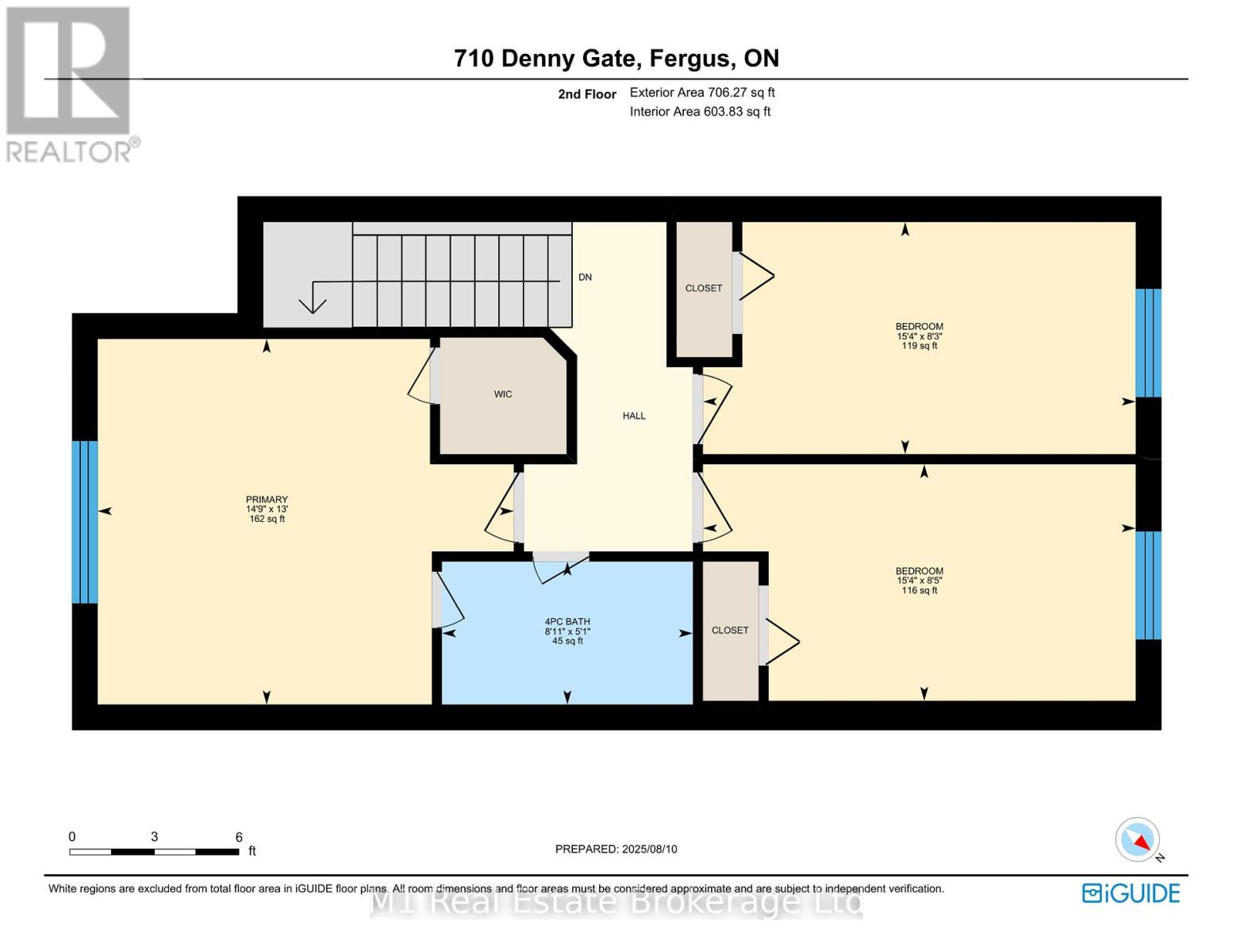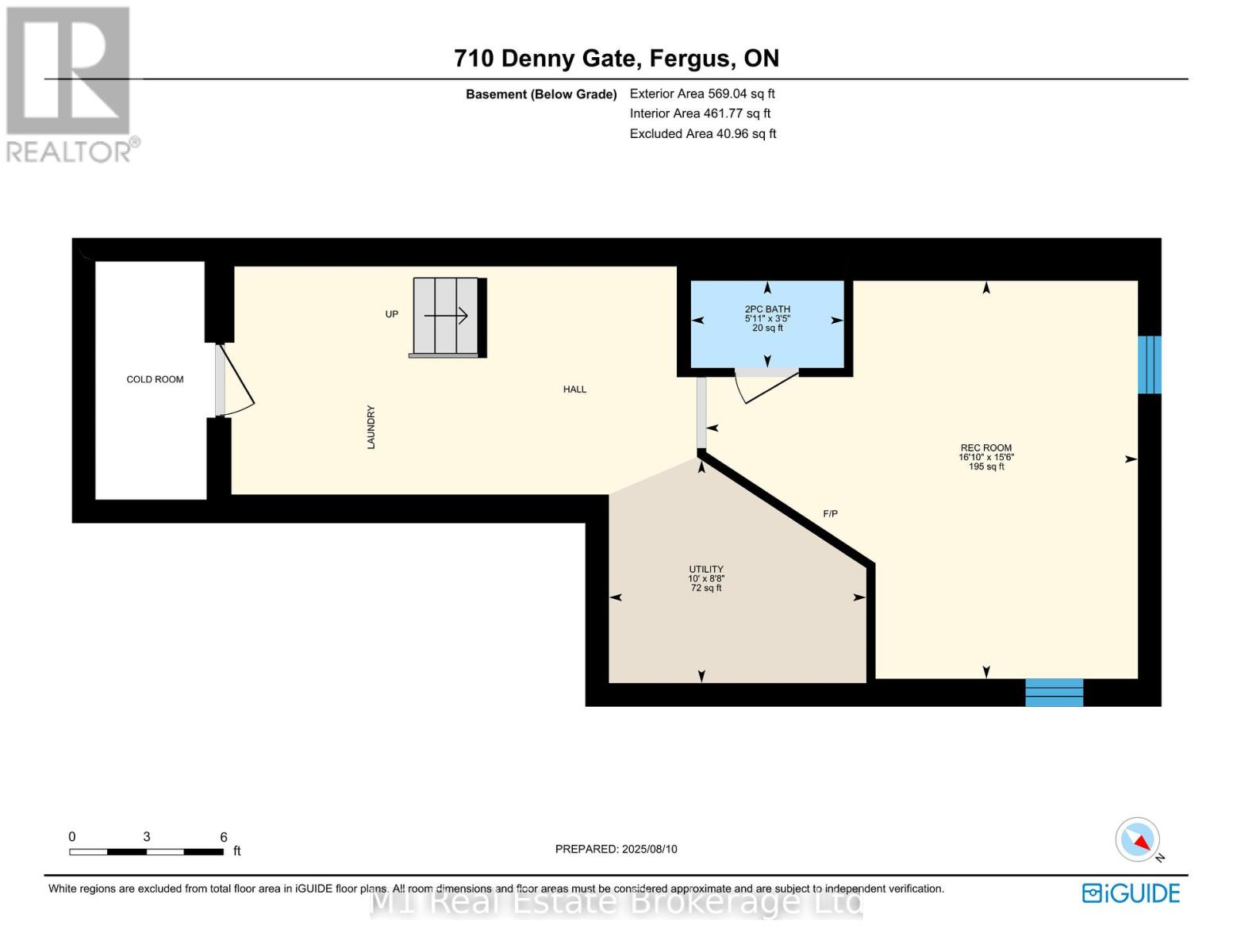710 Denny Gate Centre Wellington, Ontario N1M 3S1
$689,990
Don't miss this charming 2-storey home in the perfect location for active families! Steps from the Sportsplex, a hockey lovers dream! This well-cared-for home blends comfort, style, and convenience. Recent updates include fresh paint throughout, new carpeting, and modern flooring in 2025, and a partially finished basement with bathroom in 2020. From the covered deck, enjoy peaceful views of the spacious yard - a true private oasis. Inside, the open concept layout is perfect for gatherings, and has a bright, welcoming feel. Three generous bedrooms offer space for everyone, while the covered front porch invites you to relax and enjoy the neighbourhood. With no neighbours on one side, a shed for extra storage, and an easy walk to parks, shops and downtown, this home truly has it all. (id:63008)
Property Details
| MLS® Number | X12336170 |
| Property Type | Single Family |
| Community Name | Fergus |
| EquipmentType | Water Heater |
| ParkingSpaceTotal | 3 |
| RentalEquipmentType | Water Heater |
| Structure | Deck, Porch |
Building
| BathroomTotal | 3 |
| BedroomsAboveGround | 3 |
| BedroomsTotal | 3 |
| Age | 16 To 30 Years |
| Appliances | Garage Door Opener Remote(s), Central Vacuum, Dishwasher, Dryer, Stove, Washer, Window Coverings, Refrigerator |
| BasementDevelopment | Partially Finished |
| BasementType | N/a (partially Finished) |
| ConstructionStyleAttachment | Link |
| CoolingType | Central Air Conditioning |
| ExteriorFinish | Brick, Vinyl Siding |
| FoundationType | Concrete |
| HalfBathTotal | 2 |
| HeatingFuel | Natural Gas |
| HeatingType | Forced Air |
| StoriesTotal | 2 |
| SizeInterior | 1100 - 1500 Sqft |
| Type | House |
| UtilityWater | Municipal Water |
Parking
| Garage |
Land
| Acreage | No |
| LandscapeFeatures | Landscaped |
| Sewer | Sanitary Sewer |
| SizeDepth | 276 Ft |
| SizeFrontage | 28 Ft |
| SizeIrregular | 28 X 276 Ft |
| SizeTotalText | 28 X 276 Ft |
| ZoningDescription | Residential |
https://www.realtor.ca/real-estate/28715167/710-denny-gate-centre-wellington-fergus-fergus
Laurie Adams
Salesperson
7041 Highway 7
Guelph, Ontario N1H 6J4
Chris Mochrie
Broker of Record
7041 Highway 7
Guelph, Ontario N1H 6J4
Mary Mceachern
Salesperson
7041 Highway 7
Guelph, Ontario N1H 6J4

