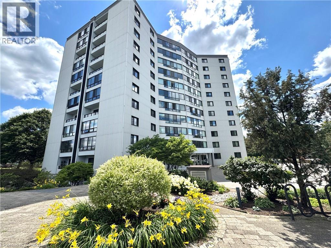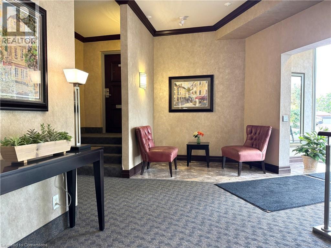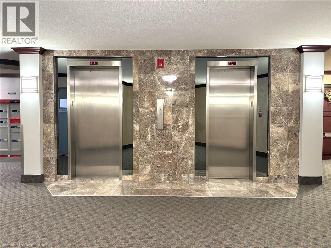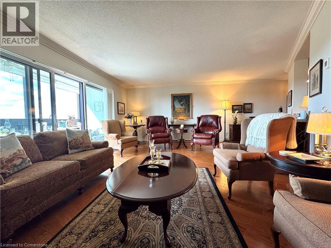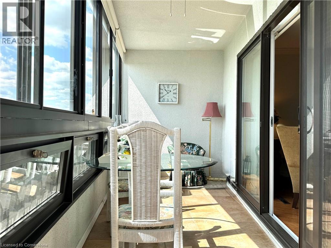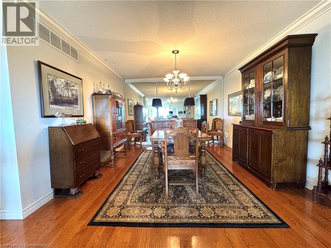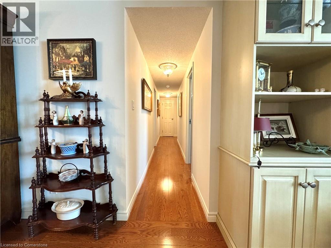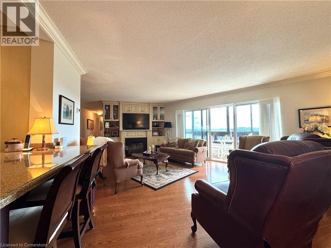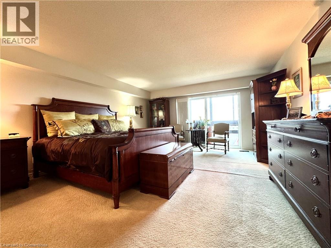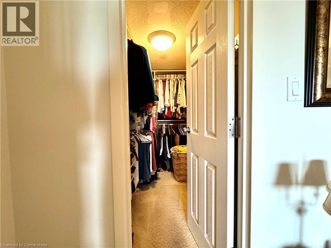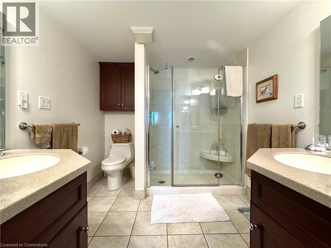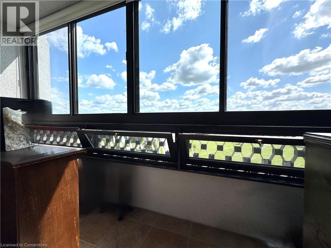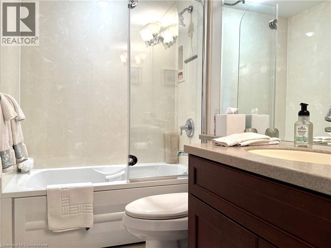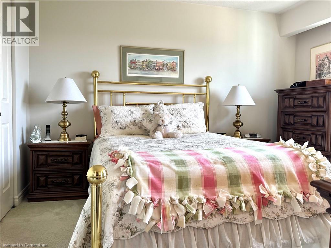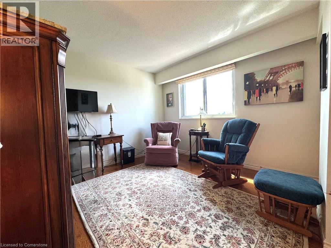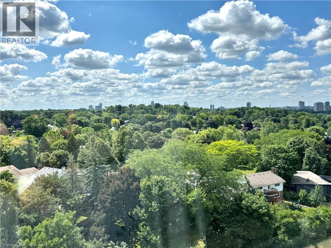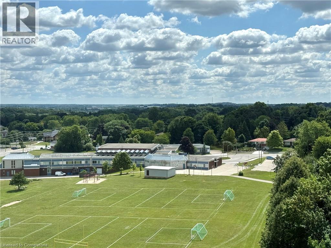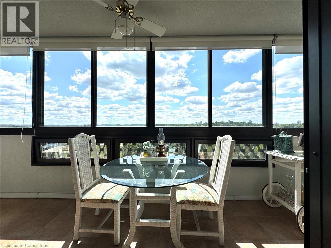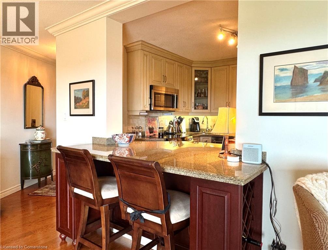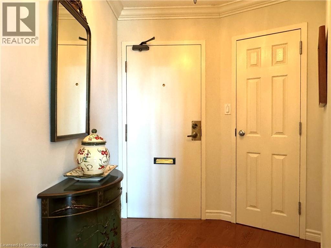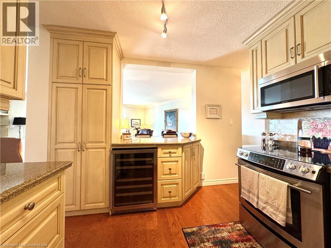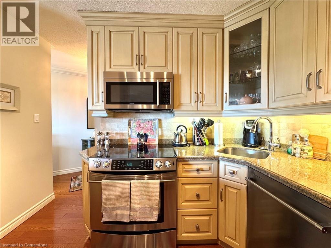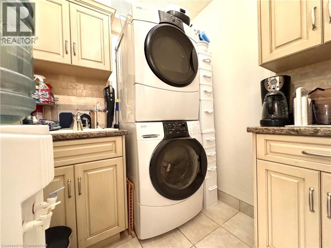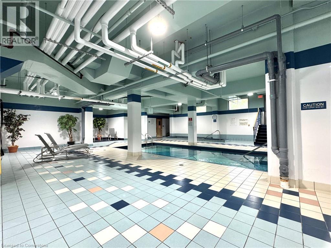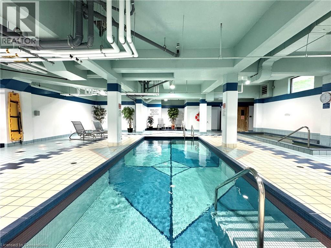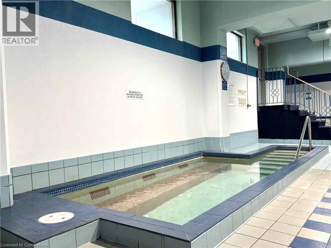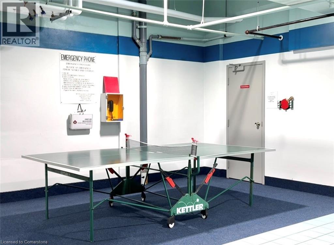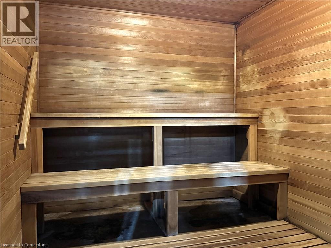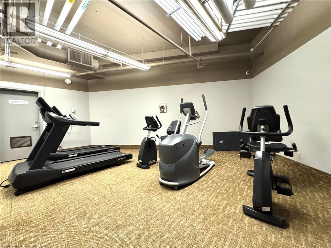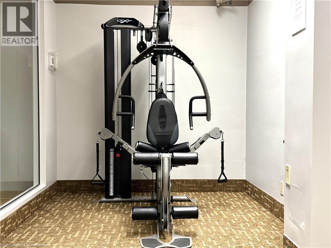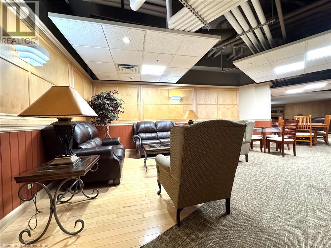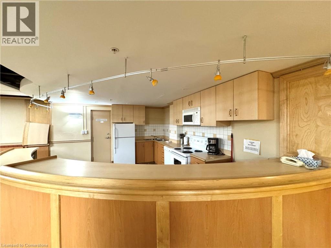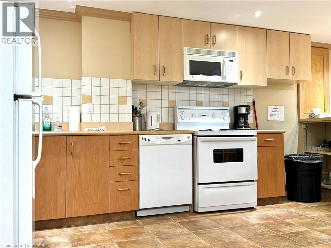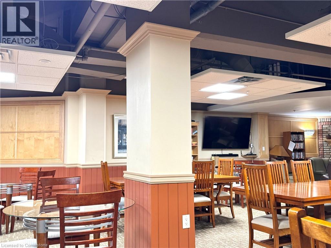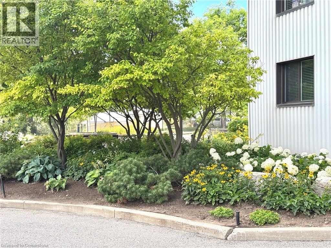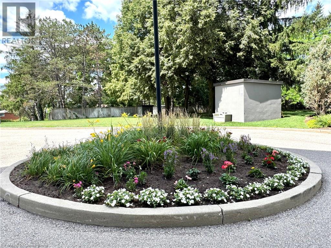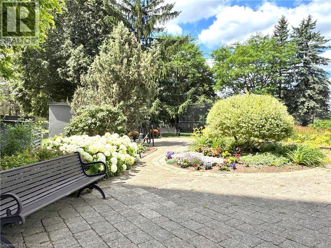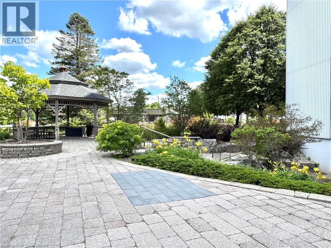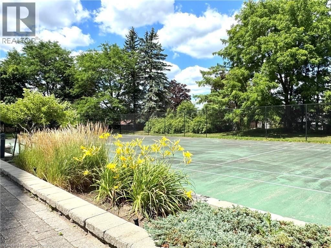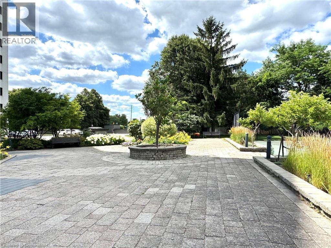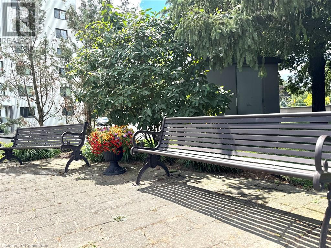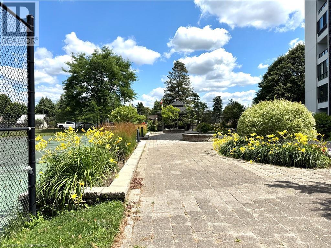250 Glenridge Drive Unit# 1103 Waterloo, Ontario N2J 4H8
$4,500 MonthlyInsurance, Parking, Common Area Maintenance, Landscaping, Property Management, Water
Welcome to Unit 1103 at 250 Glenridge Drive- An impressive 2000Sq. Ft. condo located in the desirable Glen Royal building in Waterloo. This spacious, open- concept unit offers a bright and functional layout featuring a large living and dining area, three generous bedrooms, two full bathrooms, and convenient in-suite laundry. You'll love the expansive rooms and two private balconies perfect for enjoying your morning coffee or evening unwind. The primary suite is a true retreat, complete with a large walk-in closet and ensuite. A second 4 piece bathroom is conveniently located near the bedrooms. The kitchen is equipped with stainless steel appliances (fridge, stove, dishwasher, microwave) and offers easy access to a combined laundry and storage room. Residents of Glen Royal enjoy a variety of amenities, including underground parking, an indoor pool, sauna, party room, outdoor gazebo and tennis court. Ideally situated close to shopping, transit, and the expressway, this is one you won't want to miss! Furnished and move in ready, this home is well-suited for visiting academics, those on sabbatical, or anyone seeking a one year lease. (id:63008)
Property Details
| MLS® Number | 40758804 |
| Property Type | Single Family |
| AmenitiesNearBy | Park, Public Transit, Schools |
| EquipmentType | None |
| Features | Balcony, Paved Driveway, Recreational, No Pet Home, Automatic Garage Door Opener |
| ParkingSpaceTotal | 1 |
| RentalEquipmentType | None |
Building
| BathroomTotal | 2 |
| BedroomsAboveGround | 3 |
| BedroomsTotal | 3 |
| Amenities | Exercise Centre, Party Room |
| Appliances | Dishwasher, Dryer, Refrigerator, Stove, Washer, Microwave Built-in, Window Coverings, Garage Door Opener |
| BasementType | None |
| ConstructedDate | 1975 |
| ConstructionMaterial | Concrete Block, Concrete Walls |
| ConstructionStyleAttachment | Attached |
| CoolingType | Central Air Conditioning |
| ExteriorFinish | Aluminum Siding, Concrete |
| FireProtection | Smoke Detectors |
| FireplaceFuel | Electric |
| FireplacePresent | Yes |
| FireplaceTotal | 1 |
| FireplaceType | Other - See Remarks |
| Fixture | Ceiling Fans |
| FoundationType | Poured Concrete |
| HeatingFuel | Electric |
| HeatingType | Forced Air |
| StoriesTotal | 1 |
| SizeInterior | 2000 Sqft |
| Type | Apartment |
| UtilityWater | Municipal Water |
Parking
| Underground |
Land
| AccessType | Highway Access |
| Acreage | No |
| LandAmenities | Park, Public Transit, Schools |
| LandscapeFeatures | Landscaped |
| Sewer | Municipal Sewage System |
| SizeTotalText | Unknown |
| ZoningDescription | Rmu-20 |
Rooms
| Level | Type | Length | Width | Dimensions |
|---|---|---|---|---|
| Main Level | Laundry Room | Measurements not available | ||
| Main Level | Bedroom | 11'7'' x 11'2'' | ||
| Main Level | Bedroom | 10'11'' x 10'11'' | ||
| Main Level | 4pc Bathroom | Measurements not available | ||
| Main Level | Full Bathroom | Measurements not available | ||
| Main Level | Primary Bedroom | 14'8'' x 19'9'' | ||
| Main Level | Dining Room | 11'9'' x 14'4'' | ||
| Main Level | Living Room | 18'0'' x 14'4'' | ||
| Main Level | Kitchen | 9'10'' x 9'10'' |
https://www.realtor.ca/real-estate/28711405/250-glenridge-drive-unit-1103-waterloo
Elisabeth King
Broker of Record
508 Riverbend Drive, Unit D
Kitchener, Ontario N2K 3S2

