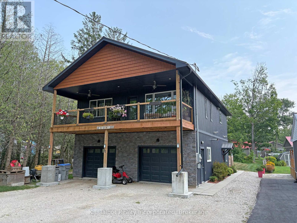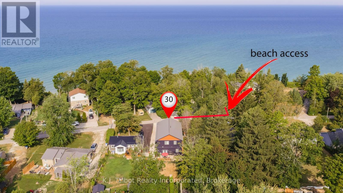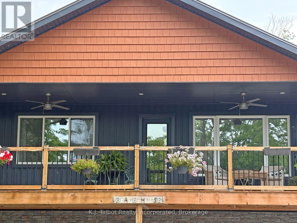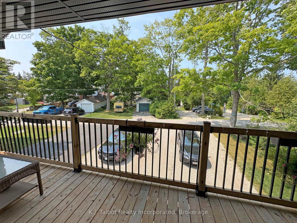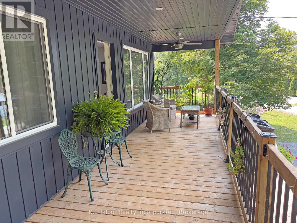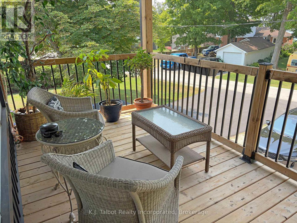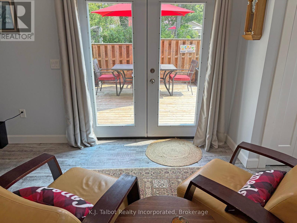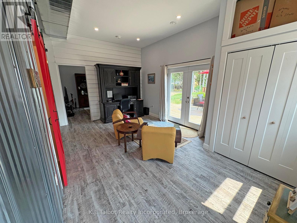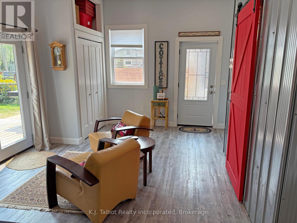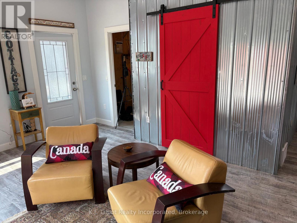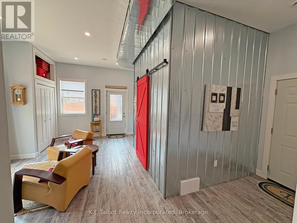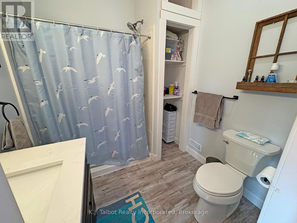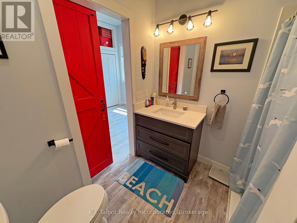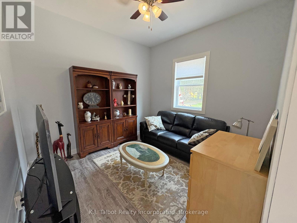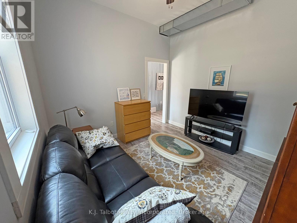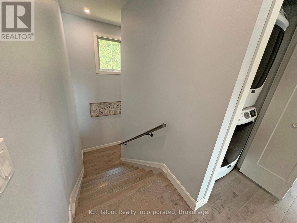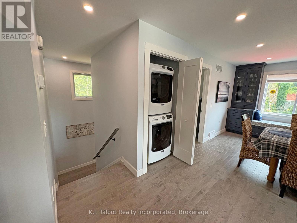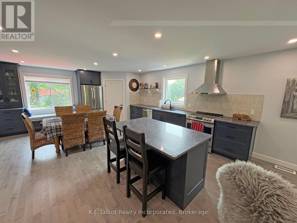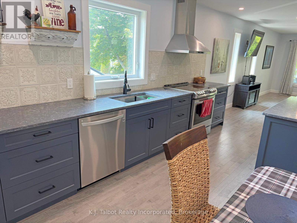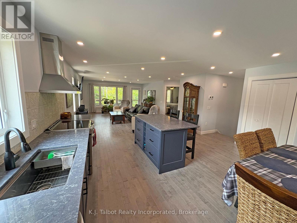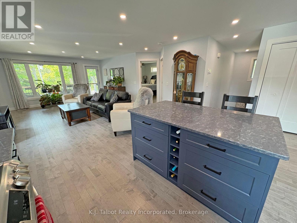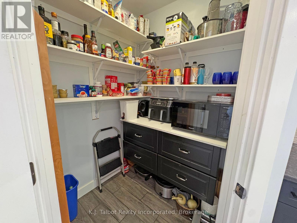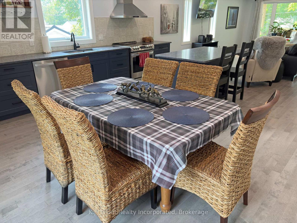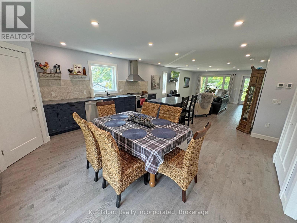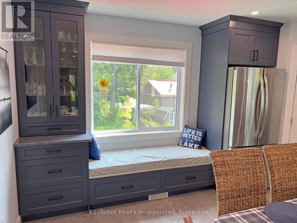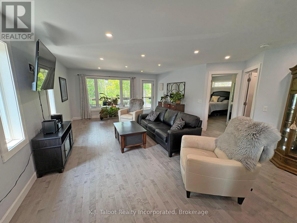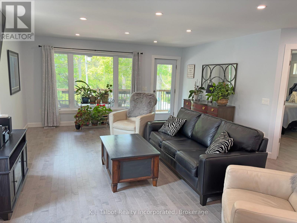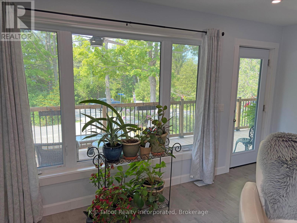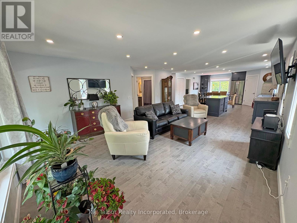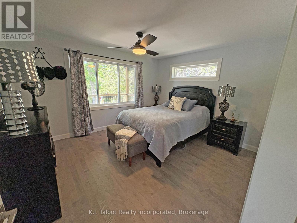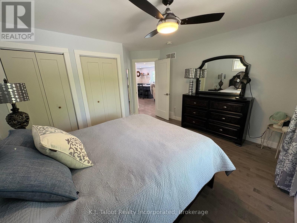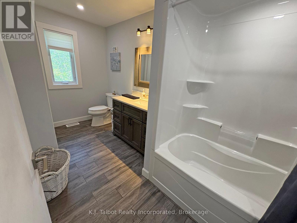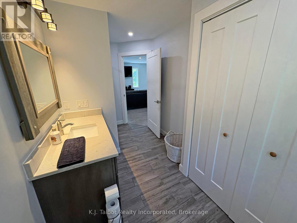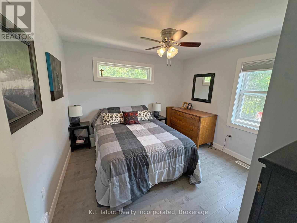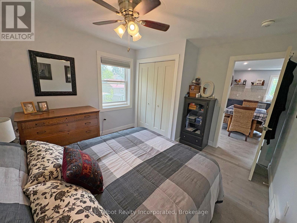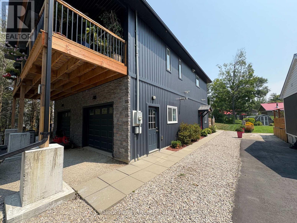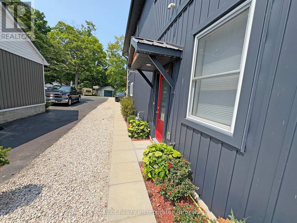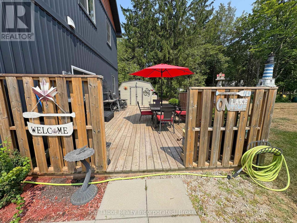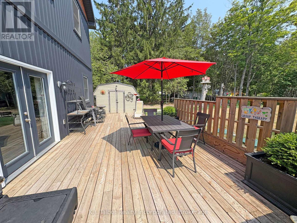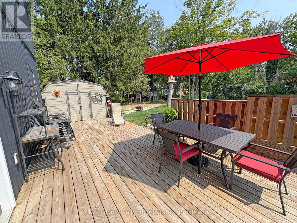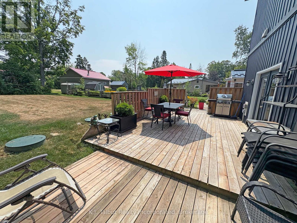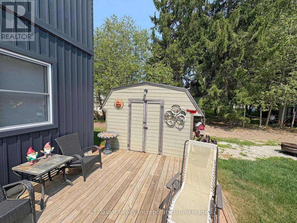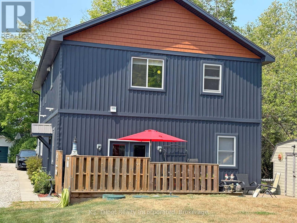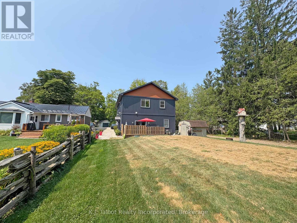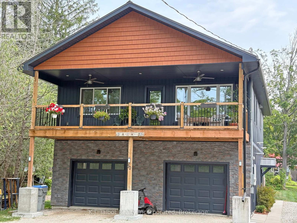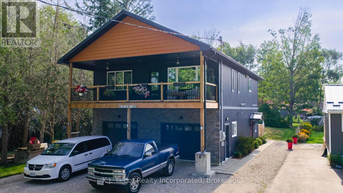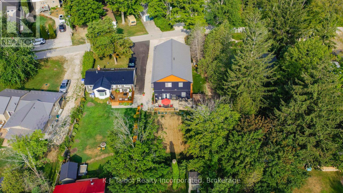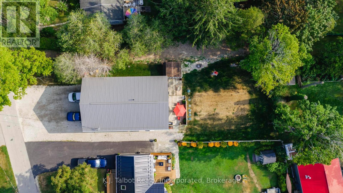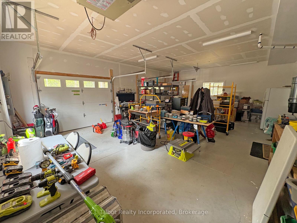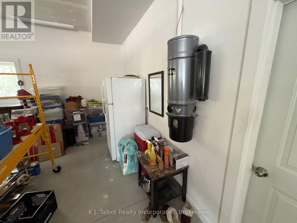30 Bluewater Drive Central Huron, Ontario N7A 3X8
$859,900
Presenting an impressive lakeside property along the beautiful shores of Lake Huron. This uniquely designed 2021 slab-on-grade, two-story home features an oversized two-car garage and is ideally situated just minutes south of Goderich in the established Lakeside community of Bluewater Beach. Residents will appreciate the short walking distance to beach access, a playground, a pavilion, and nearby trails, perfect for outdoor enthusiasts. This distinct residence, offering two plus one bedrooms and two bathrooms, is ideal for those seeking an unconventional and comfortable living experience. The upper level boasts a stunning open-concept kitchen, dining, and living room, showcasing a large kitchen island with gleaming quartz countertops and a generous walk-in pantry. The main level exhibits an urban-style vibe with a family room, utility area, a 3-piece bathroom, and a potential third bedroom or office space. The home is thoughtfully designed with two decks to enhance comfort and enjoyment of the outdoor space. Notably, the upper front deck includes ceiling fans that help circulate air, maintaining a cool environment on warm days and deterring insects, thus creating a versatile and enjoyable outdoor area for relaxation and entertainment. Additional features include a seasonal lakeview, backyard shed, natural gas BBQ hook up, plenty of parking and central vac. This is a quality home with so much to offer, we encourage you not to miss out! (id:63008)
Property Details
| MLS® Number | X12333385 |
| Property Type | Single Family |
| Community Name | Goderich |
| AmenitiesNearBy | Beach, Hospital, Golf Nearby |
| CommunityFeatures | Community Centre, School Bus |
| EquipmentType | None |
| Features | Lighting, Carpet Free |
| ParkingSpaceTotal | 8 |
| RentalEquipmentType | None |
| Structure | Deck, Shed |
| ViewType | Lake View |
Building
| BathroomTotal | 2 |
| BedroomsAboveGround | 3 |
| BedroomsTotal | 3 |
| Age | 0 To 5 Years |
| Amenities | Fireplace(s) |
| Appliances | Central Vacuum, Water Heater, Water Softener |
| ConstructionStyleAttachment | Detached |
| CoolingType | Central Air Conditioning, Ventilation System |
| ExteriorFinish | Vinyl Siding |
| FireplacePresent | Yes |
| FoundationType | Slab |
| HeatingFuel | Natural Gas |
| HeatingType | Forced Air |
| StoriesTotal | 2 |
| SizeInterior | 1500 - 2000 Sqft |
| Type | House |
Parking
| Attached Garage | |
| Garage |
Land
| Acreage | No |
| LandAmenities | Beach, Hospital, Golf Nearby |
| LandscapeFeatures | Landscaped |
| Sewer | Septic System |
| SizeFrontage | 52 Ft ,9 In |
| SizeIrregular | 52.8 Ft ; Irregualr |
| SizeTotalText | 52.8 Ft ; Irregualr |
| ZoningDescription | Rc1 |
Rooms
| Level | Type | Length | Width | Dimensions |
|---|---|---|---|---|
| Second Level | Kitchen | 5.62 m | 5.75 m | 5.62 m x 5.75 m |
| Second Level | Living Room | 5.41 m | 6.69 m | 5.41 m x 6.69 m |
| Second Level | Bedroom | 3.62 m | 3.39 m | 3.62 m x 3.39 m |
| Second Level | Primary Bedroom | 4.03 m | 4.28 m | 4.03 m x 4.28 m |
| Second Level | Bathroom | 4.05 m | 2.11 m | 4.05 m x 2.11 m |
| Main Level | Family Room | 5.42 m | 3.79 m | 5.42 m x 3.79 m |
| Main Level | Den | 3.25 m | 3.35 m | 3.25 m x 3.35 m |
| Main Level | Bathroom | 2.2 m | 2.24 m | 2.2 m x 2.24 m |
| Main Level | Utility Room | 1.59 m | 1.85 m | 1.59 m x 1.85 m |
https://www.realtor.ca/real-estate/28709075/30-bluewater-drive-central-huron-goderich-goderich
Kevin Talbot
Broker of Record
62a Elgin Ave E
Goderich, Ontario N7A 1K2
Tammy Patterson
Salesperson
62a Elgin Ave E
Goderich, Ontario N7A 1K2
Khrista Kolkman
Broker
62a Elgin Ave E
Goderich, Ontario N7A 1K2

