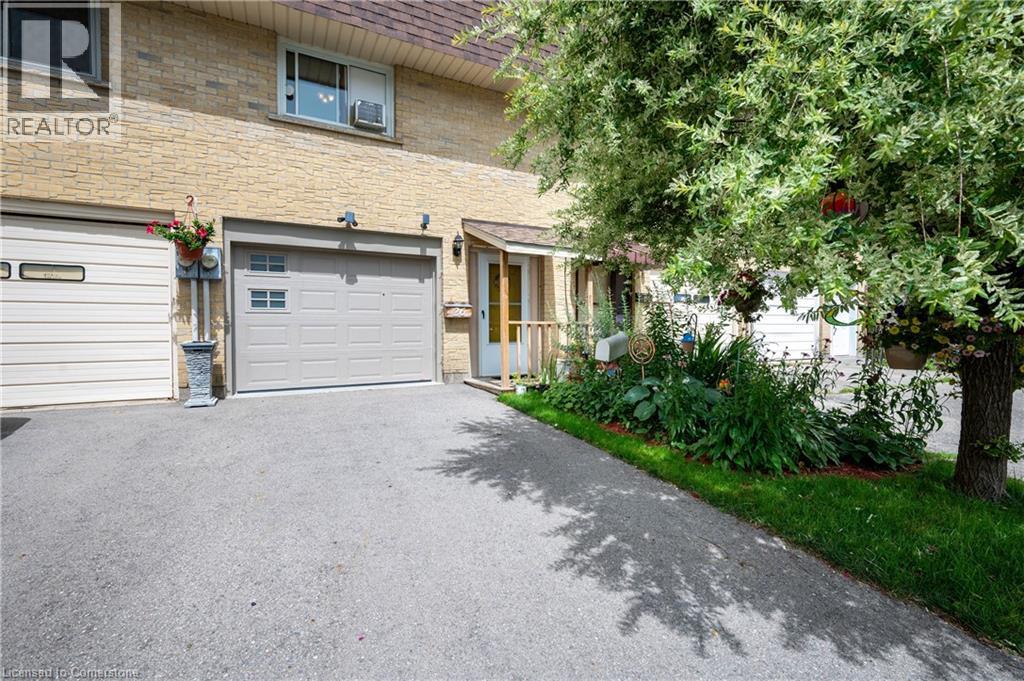26 Marlboro Court Woodstock, Ontario N4S 8P4
$469,000
Welcome to 26 Marlboro Court, Woodstock! This charming 3-bedroom, 1.5-bath townhouse is nestled on a quiet court in the heart of downtown Woodstock. It's the perfect mix of peace and convenience—just minutes from shopping, schools, parks, and public transit. Inside, the home is warm, welcoming, and well cared for. The kitchen features updated cabinetry, a brick-look backsplash, modern lighting, and a cozy dining nook. The bright and spacious living room opens to a private backyard deck—perfect for relaxing or enjoying the beautifully landscaped garden with mature plants and trees. Upstairs, you’ll find three generous bedrooms and a full bathroom—ideal for families, first-time buyers, or those looking to downsize. The lower level includes a foyer, laundry area, and plenty of extra storage. There’s also an attached garage and a long driveway with parking for two more vehicles. Affordable. Move-in ready. Quiet court living—right downtown. Don’t miss your chance to view this lovely home—book your private tour today! (id:63008)
Property Details
| MLS® Number | 40758014 |
| Property Type | Single Family |
| AmenitiesNearBy | Place Of Worship, Playground, Public Transit |
| CommunityFeatures | School Bus |
| Features | Automatic Garage Door Opener |
| ParkingSpaceTotal | 3 |
Building
| BathroomTotal | 2 |
| BedroomsAboveGround | 3 |
| BedroomsTotal | 3 |
| Appliances | Dryer, Refrigerator, Stove, Washer, Microwave Built-in, Window Coverings, Garage Door Opener |
| ArchitecturalStyle | 2 Level |
| BasementType | None |
| ConstructionStyleAttachment | Attached |
| CoolingType | Window Air Conditioner |
| ExteriorFinish | Aluminum Siding, Brick Veneer |
| HalfBathTotal | 1 |
| HeatingFuel | Electric |
| StoriesTotal | 2 |
| SizeInterior | 1430 Sqft |
| Type | Row / Townhouse |
| UtilityWater | Municipal Water |
Parking
| Attached Garage |
Land
| Acreage | No |
| FenceType | Partially Fenced |
| LandAmenities | Place Of Worship, Playground, Public Transit |
| LandscapeFeatures | Landscaped |
| Sewer | Municipal Sewage System |
| SizeDepth | 108 Ft |
| SizeFrontage | 13 Ft |
| SizeTotalText | Under 1/2 Acre |
| ZoningDescription | R3-22 |
Rooms
| Level | Type | Length | Width | Dimensions |
|---|---|---|---|---|
| Second Level | 4pc Bathroom | 8'5'' x 5'0'' | ||
| Second Level | Bedroom | 8'8'' x 8'8'' | ||
| Second Level | Bedroom | 12'0'' x 8'0'' | ||
| Second Level | Primary Bedroom | 13'3'' x 11'0'' | ||
| Lower Level | Laundry Room | Measurements not available | ||
| Lower Level | Foyer | 19'9'' x 6'2'' | ||
| Main Level | 2pc Bathroom | Measurements not available | ||
| Main Level | Living Room | 17'1'' x 14'3'' | ||
| Main Level | Dining Room | 11'7'' x 8'5'' | ||
| Main Level | Kitchen | 10'0'' x 8'5'' |
https://www.realtor.ca/real-estate/28702262/26-marlboro-court-woodstock
Natalia Podolean
Salesperson
720 Westmount Road East, Unit B
Kitchener, Ontario N2E 2M6
Nadia Vladco
Salesperson
720 Westmount Rd.
Kitchener, Ontario N2E 2M6



























