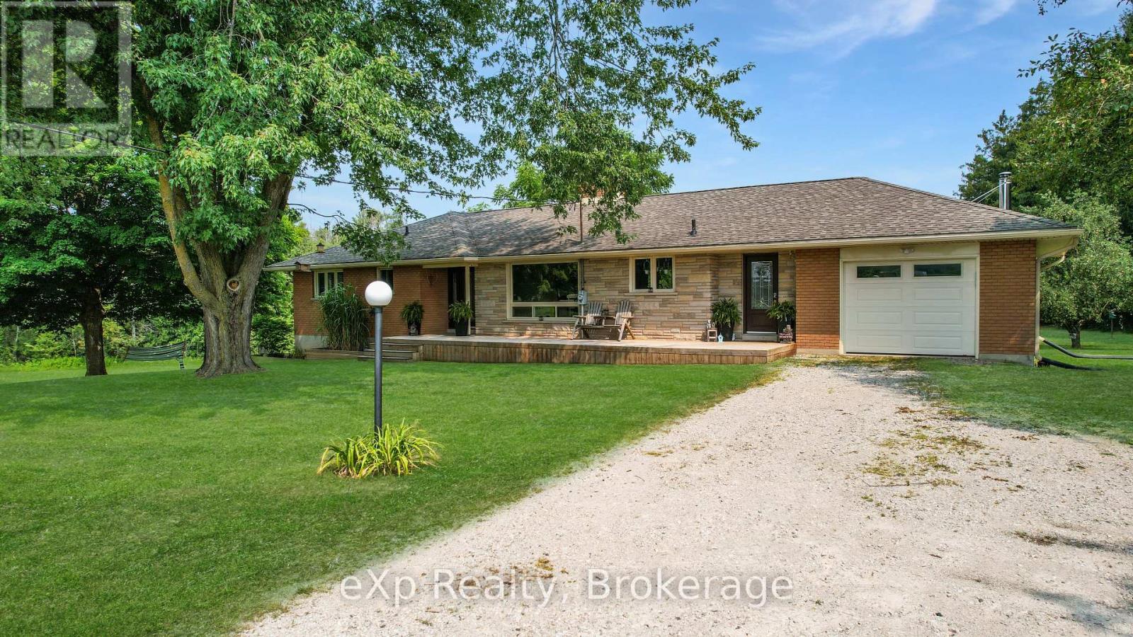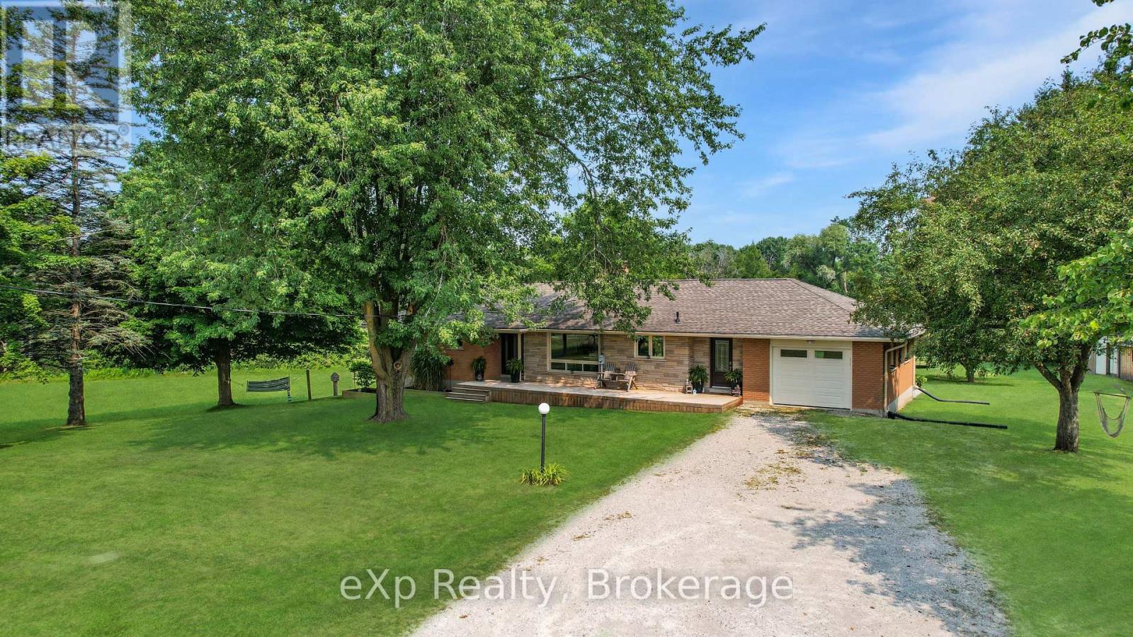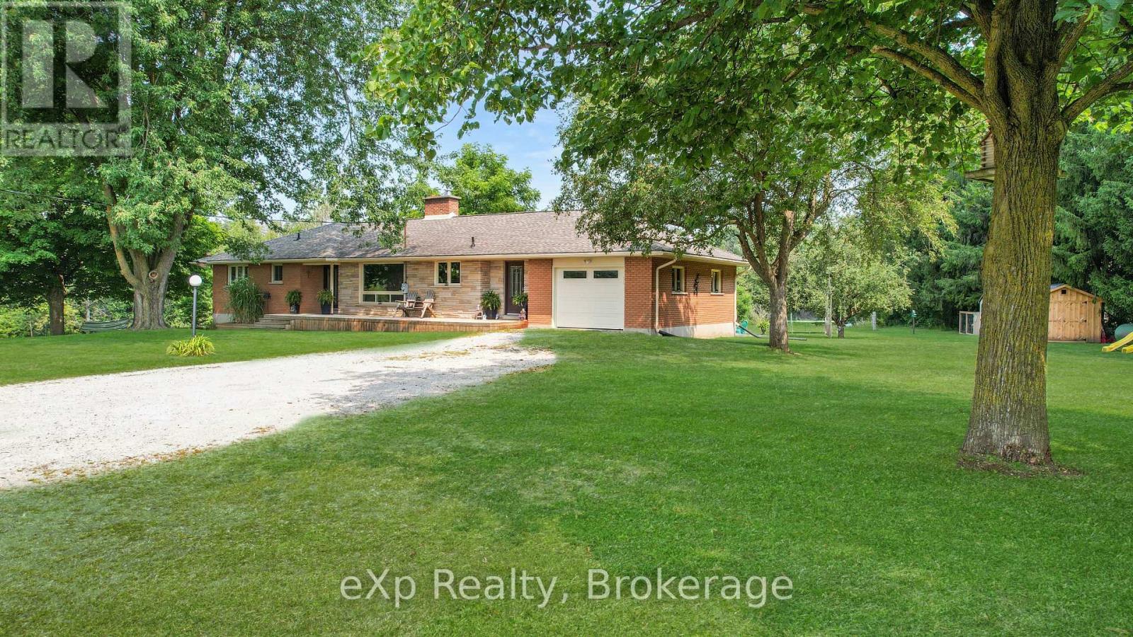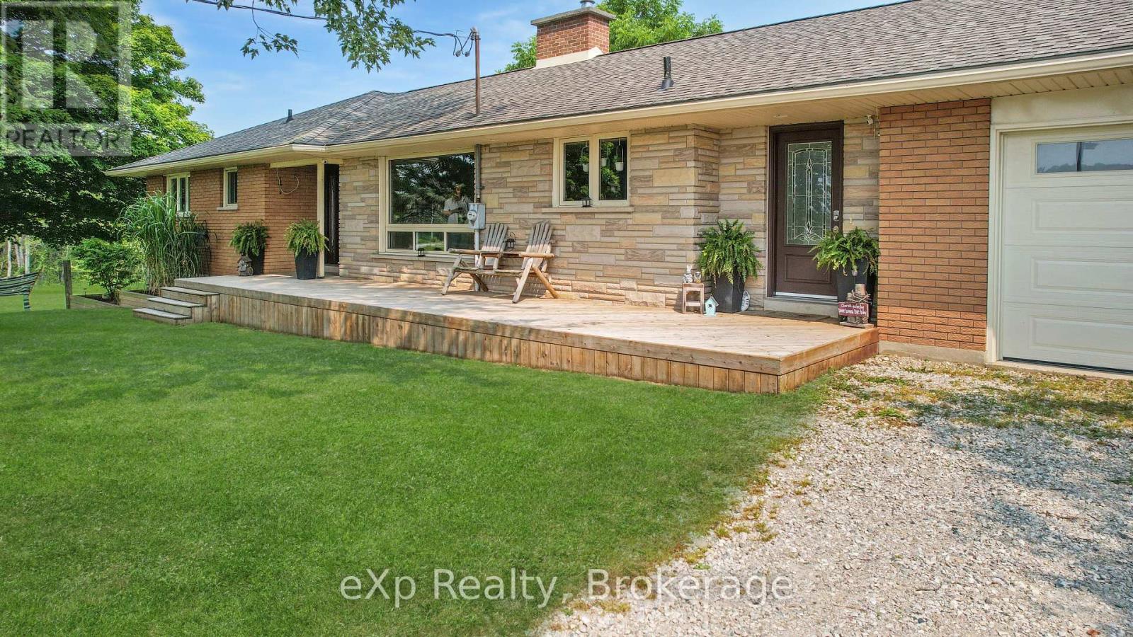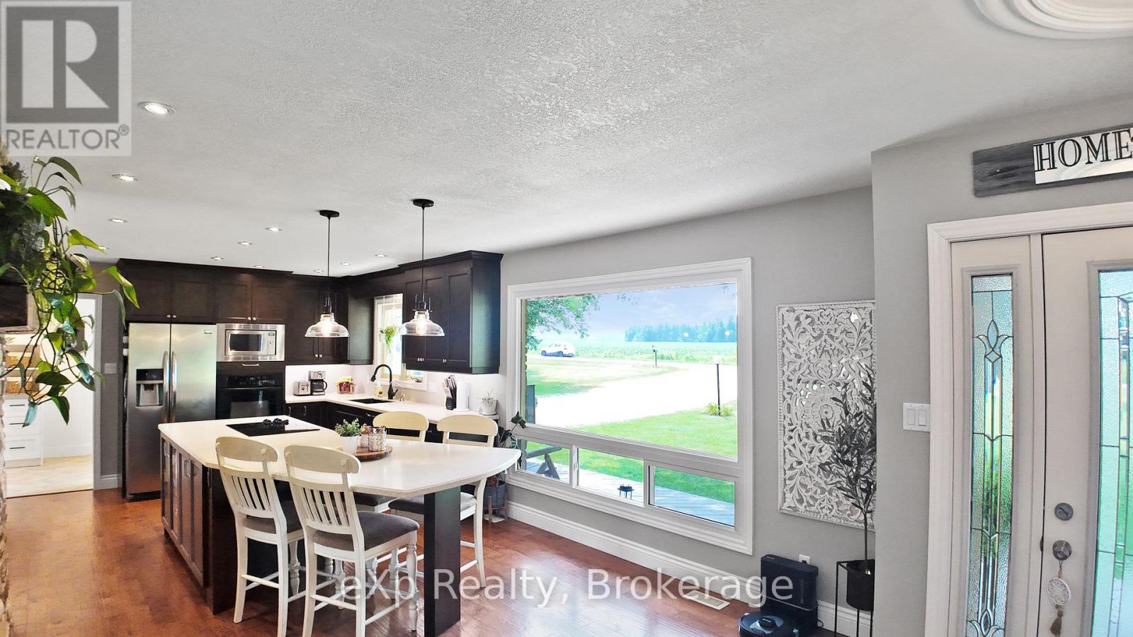164 Concession Road 2 Sdr Brockton, Ontario N0G 2V0
$825,000
Enjoy the best of both worlds with this beautifully updated home on the edge of Hanover, offering stunning country views from both the front and back of the property. Set on approximately one acre with frontage on a paved public road, this property combines space, privacy, and convenience. The home features a renovated kitchen, updated main level and basement, and numerous modern upgrades throughout. With plenty of room to add a shop or outbuilding, this is a perfect opportunity for those seeking extra space without sacrificing comfort or style. (id:63008)
Open House
This property has open houses!
11:00 am
Ends at:12:00 pm
Property Details
| MLS® Number | X12327703 |
| Property Type | Single Family |
| Community Name | Brockton |
| EquipmentType | Propane Tank |
| Features | Backs On Greenbelt, Flat Site |
| ParkingSpaceTotal | 7 |
| RentalEquipmentType | Propane Tank |
| Structure | Deck, Patio(s), Porch |
Building
| BathroomTotal | 2 |
| BedroomsAboveGround | 3 |
| BedroomsBelowGround | 1 |
| BedroomsTotal | 4 |
| Age | 51 To 99 Years |
| Amenities | Fireplace(s) |
| Appliances | Garage Door Opener Remote(s), Water Heater, Water Purifier, Water Treatment, Water Softener, Dishwasher, Dryer, Microwave, Oven, Stove, Washer, Refrigerator |
| ArchitecturalStyle | Bungalow |
| BasementDevelopment | Finished |
| BasementFeatures | Walk-up |
| BasementType | N/a (finished) |
| ConstructionStatus | Insulation Upgraded |
| ConstructionStyleAttachment | Detached |
| CoolingType | Central Air Conditioning |
| ExteriorFinish | Brick Veneer |
| FireplacePresent | Yes |
| FireplaceTotal | 1 |
| FireplaceType | Woodstove |
| FoundationType | Concrete |
| HalfBathTotal | 1 |
| HeatingFuel | Propane |
| HeatingType | Forced Air |
| StoriesTotal | 1 |
| SizeInterior | 1500 - 2000 Sqft |
| Type | House |
Parking
| Attached Garage | |
| Garage |
Land
| Acreage | No |
| LandscapeFeatures | Landscaped |
| Sewer | Septic System |
| SizeDepth | 200 Ft |
| SizeFrontage | 200 Ft |
| SizeIrregular | 200 X 200 Ft |
| SizeTotalText | 200 X 200 Ft|1/2 - 1.99 Acres |
| ZoningDescription | A1 |
Rooms
| Level | Type | Length | Width | Dimensions |
|---|---|---|---|---|
| Basement | Recreational, Games Room | 11.08 m | 3.3 m | 11.08 m x 3.3 m |
| Basement | Family Room | 4.16 m | 5.55 m | 4.16 m x 5.55 m |
| Basement | Bedroom | 3.92 m | 3.31 m | 3.92 m x 3.31 m |
| Ground Level | Kitchen | 9.29 m | 3.63 m | 9.29 m x 3.63 m |
| Ground Level | Living Room | 3.41 m | 3.63 m | 3.41 m x 3.63 m |
| Ground Level | Dining Room | 3.41 m | 2.76 m | 3.41 m x 2.76 m |
| Ground Level | Laundry Room | 7.16 m | 2.4 m | 7.16 m x 2.4 m |
| Ground Level | Primary Bedroom | 3.65 m | 3.96 m | 3.65 m x 3.96 m |
| Ground Level | Bedroom 2 | 3.39 m | 3.54 m | 3.39 m x 3.54 m |
| Ground Level | Bedroom 3 | 3.34 m | 3.65 m | 3.34 m x 3.65 m |
Utilities
| Cable | Installed |
| Electricity | Installed |
| Electricity Connected | Connected |
| Wireless | Available |
| Telephone | Nearby |
https://www.realtor.ca/real-estate/28696627/164-concession-road-2-sdr-brockton-brockton
Neil Kirstine
Salesperson
79 Elora St, Unit 77
Mildmay, Ontario N0G 2J0
Jeremy Ellis
Salesperson
79 Elora St, Unit 77
Mildmay, Ontario N0G 2J0

