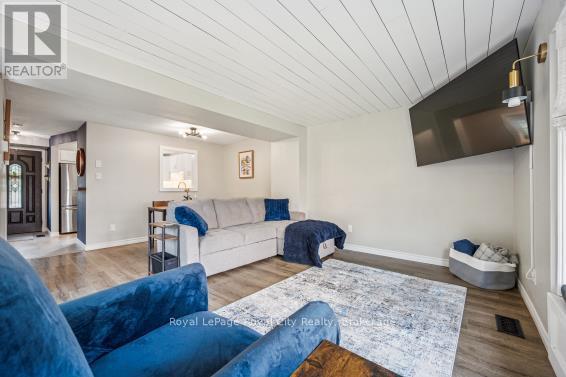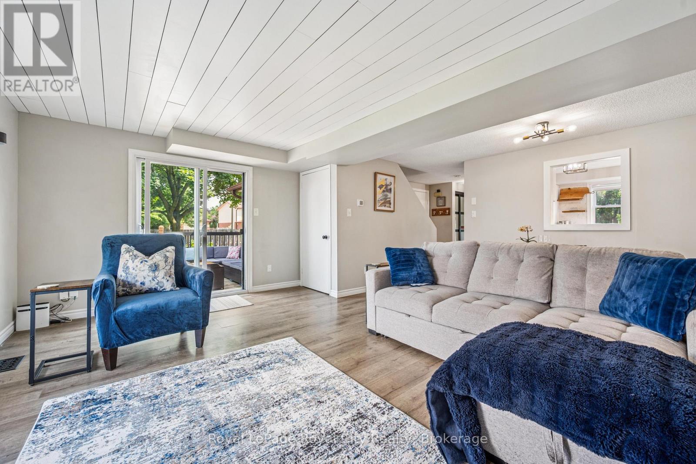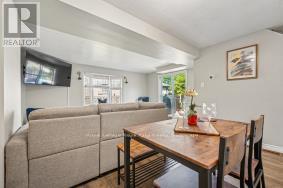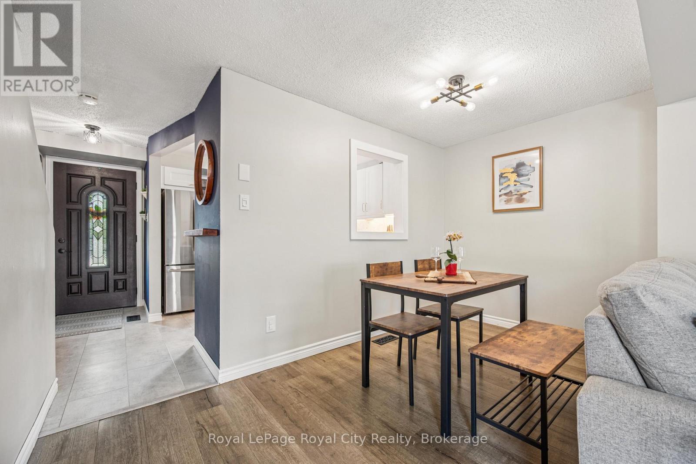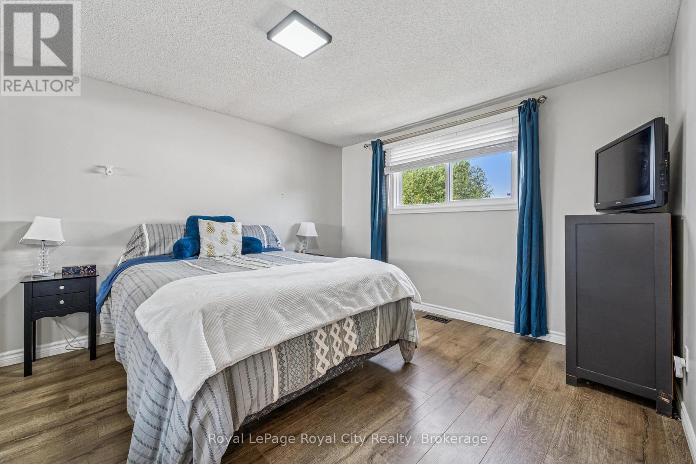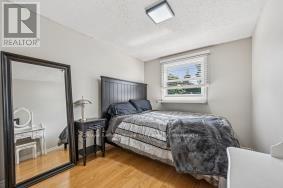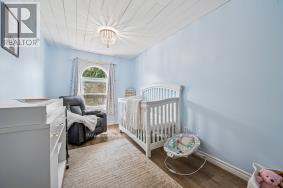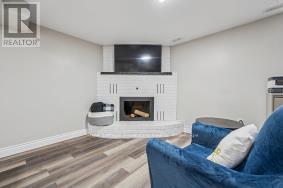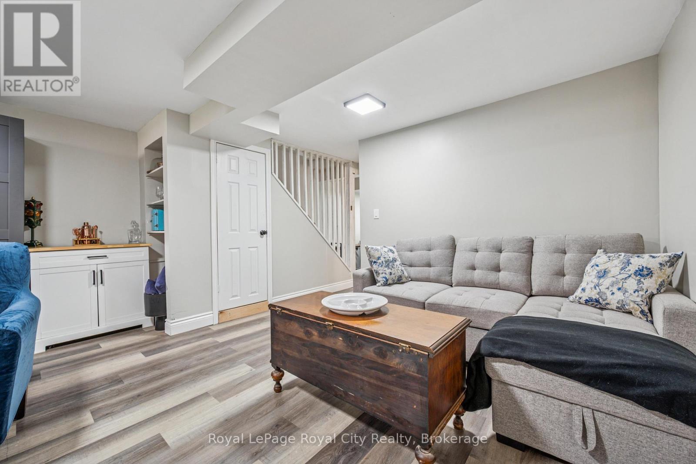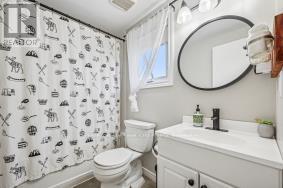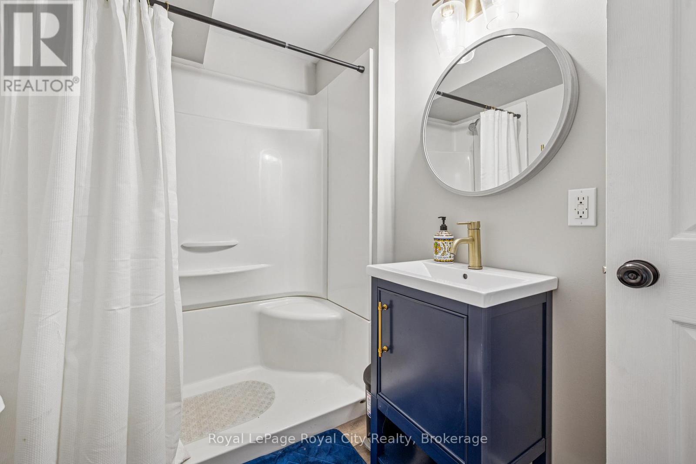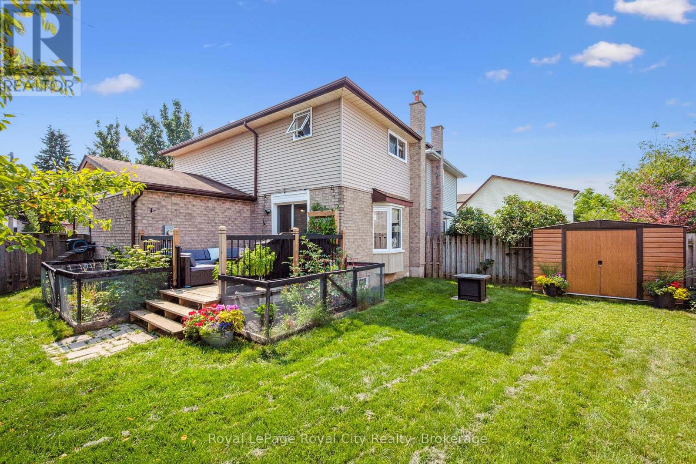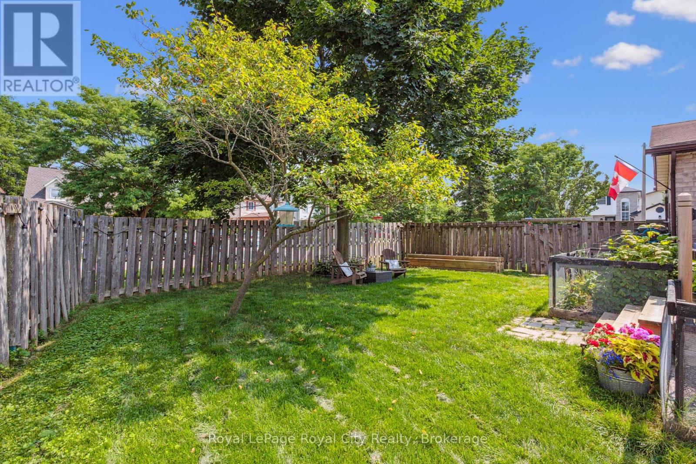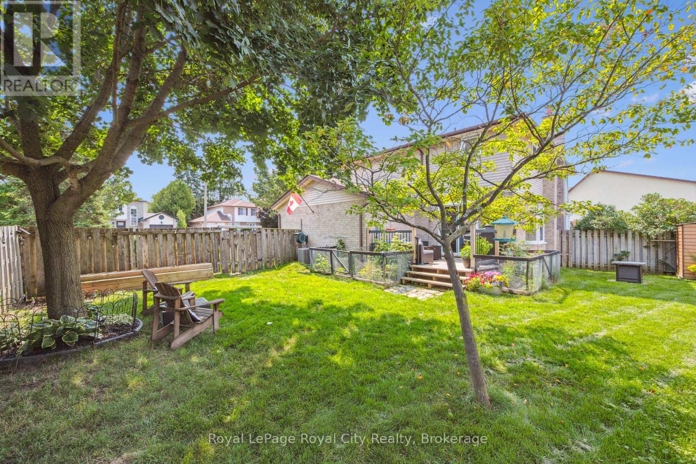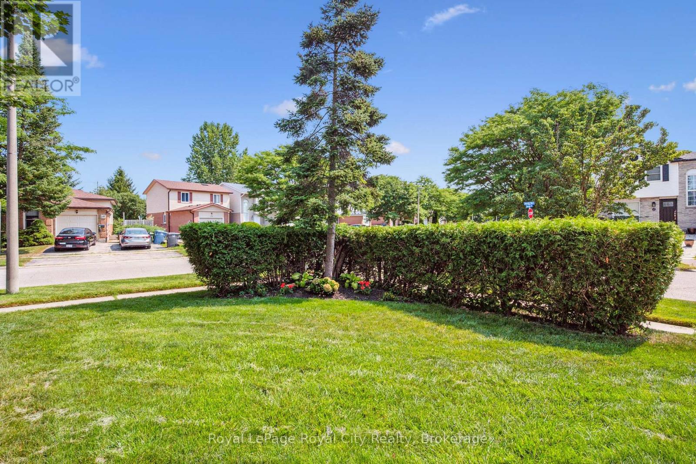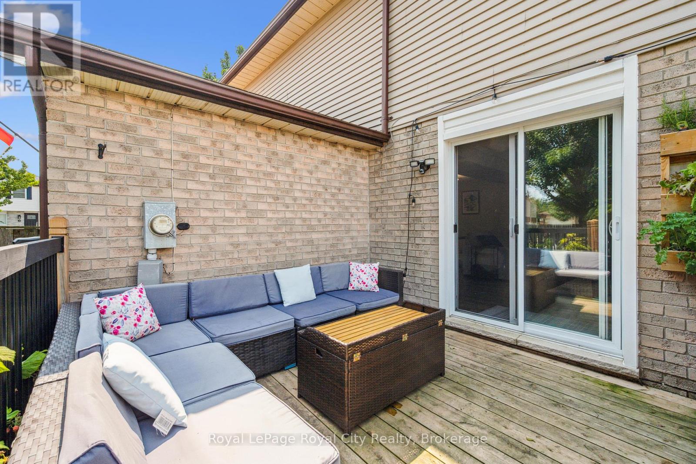1 Koch Drive W Guelph, Ontario N1G 4G3
$819,900
Welcome to the renovated and lovely 1 Koch Drive in Guelph. Location, location, close so many amenities...Schools just walking distance, French Immersion, Jean Little, St. Michael's, Centennial High School all are just minutes walk away. Grocery Stores, University of Guelph, Stone Road Mall, restaurants galore, parks are all walking distance as well. This fantastic home has an abundant amount of upgrades, new kitchen 2024, all new windows 2023, new furnace and air 2020, basement reno 2021, new doors 2020, partial new deck and railings 2023, new water heater 2024, water softener 2022 and chimney cleaned 2023. The fully fenced yard is immaculate and spacious and a newer garden shed as well. This is the perfect house for a young family, investor in a great neighbourhood. (id:63008)
Property Details
| MLS® Number | X12324999 |
| Property Type | Single Family |
| Neigbourhood | Hanlon Creek |
| Community Name | Kortright West |
| EquipmentType | Water Heater - Gas |
| Features | Flat Site, Carpet Free |
| ParkingSpaceTotal | 3 |
| RentalEquipmentType | Water Heater - Gas |
| Structure | Shed |
Building
| BathroomTotal | 2 |
| BedroomsAboveGround | 3 |
| BedroomsTotal | 3 |
| Age | 31 To 50 Years |
| Amenities | Fireplace(s) |
| Appliances | Water Heater - Tankless, Water Softener |
| BasementDevelopment | Finished |
| BasementType | Full (finished) |
| ConstructionStyleAttachment | Detached |
| CoolingType | Central Air Conditioning |
| ExteriorFinish | Brick, Aluminum Siding |
| FireProtection | Smoke Detectors |
| FireplacePresent | Yes |
| FireplaceTotal | 1 |
| FoundationType | Poured Concrete |
| HeatingFuel | Natural Gas |
| HeatingType | Forced Air |
| StoriesTotal | 2 |
| SizeInterior | 1100 - 1500 Sqft |
| Type | House |
Parking
| Attached Garage | |
| Garage |
Land
| Acreage | No |
| FenceType | Fully Fenced |
| Sewer | Sanitary Sewer |
| SizeDepth | 56 Ft ,10 In |
| SizeFrontage | 76 Ft ,7 In |
| SizeIrregular | 76.6 X 56.9 Ft ; 37.37x56.92x76.55x30.19 |
| SizeTotalText | 76.6 X 56.9 Ft ; 37.37x56.92x76.55x30.19|under 1/2 Acre |
| ZoningDescription | R2-13 |
Rooms
| Level | Type | Length | Width | Dimensions |
|---|---|---|---|---|
| Second Level | Primary Bedroom | 3.47 m | 3.38 m | 3.47 m x 3.38 m |
| Second Level | Bedroom 2 | 2.62 m | 3.93 m | 2.62 m x 3.93 m |
| Second Level | Bedroom 3 | 2.4 m | 4.54 m | 2.4 m x 4.54 m |
| Second Level | Bathroom | 1.25 m | 2.1 m | 1.25 m x 2.1 m |
| Basement | Bedroom 3 | 2.4 m | 4.54 m | 2.4 m x 4.54 m |
| Basement | Laundry Room | 2.01 m | 1.55 m | 2.01 m x 1.55 m |
| Ground Level | Kitchen | 3.08 m | 2.78 m | 3.08 m x 2.78 m |
| Ground Level | Living Room | 4.97 m | 3.38 m | 4.97 m x 3.38 m |
| Ground Level | Dining Room | 3.85 m | 2.23 m | 3.85 m x 2.23 m |
https://www.realtor.ca/real-estate/28690792/1-koch-drive-w-guelph-kortright-west-kortright-west
Jayne Patrick
Salesperson
30 Edinburgh Road North
Guelph, Ontario N1H 7J1






