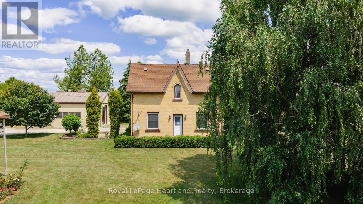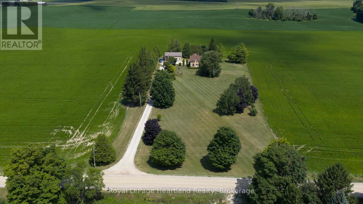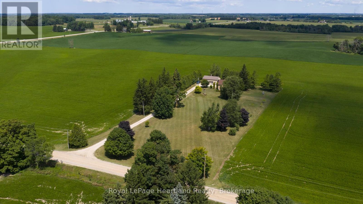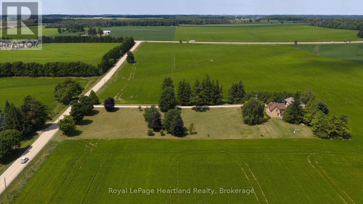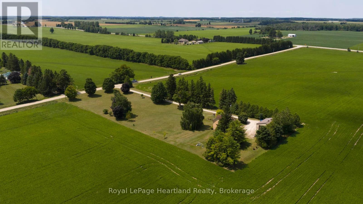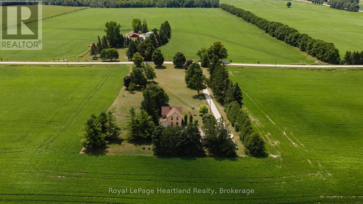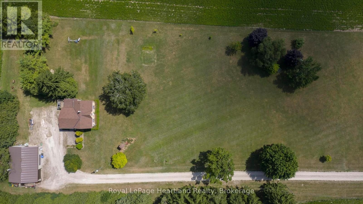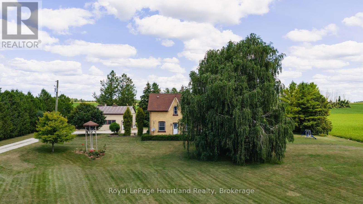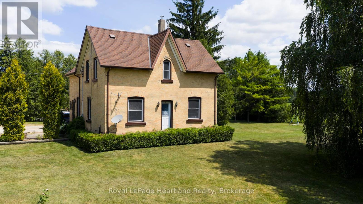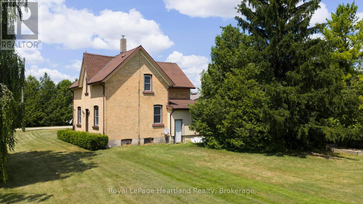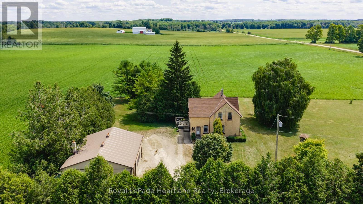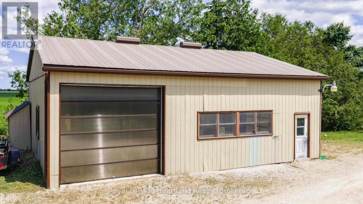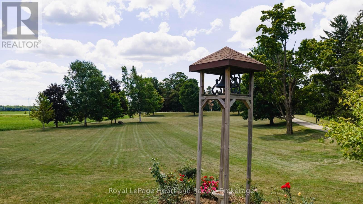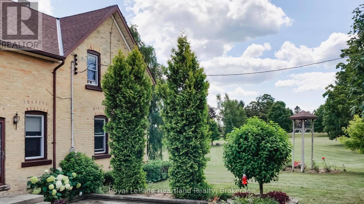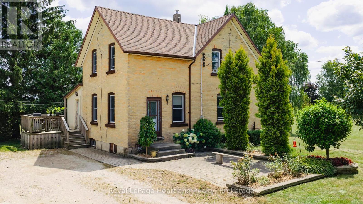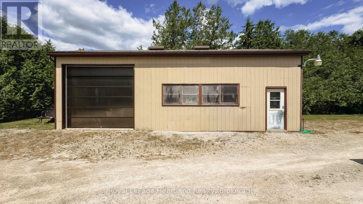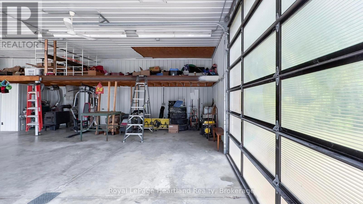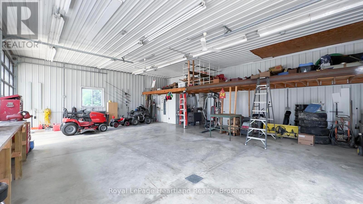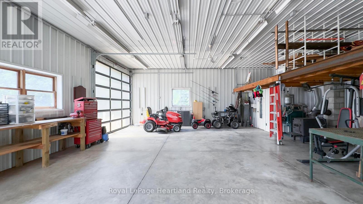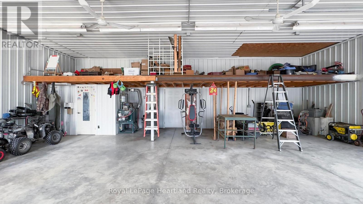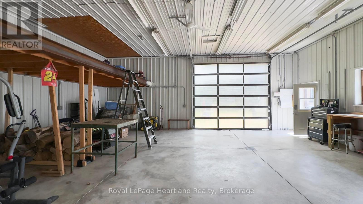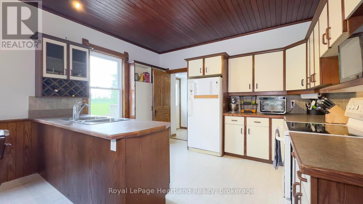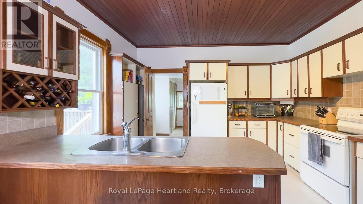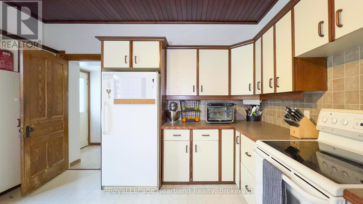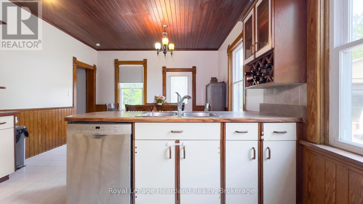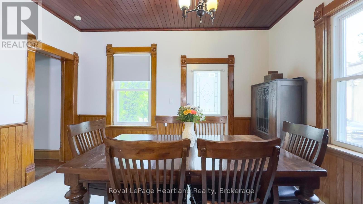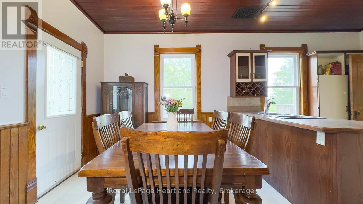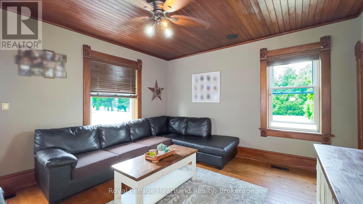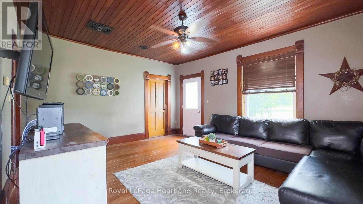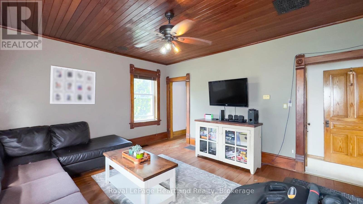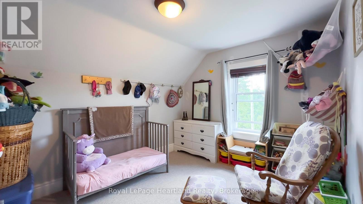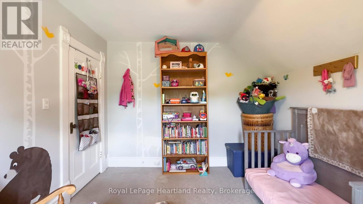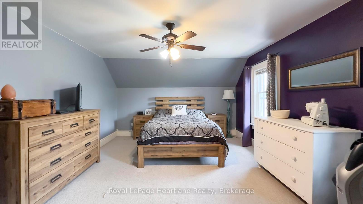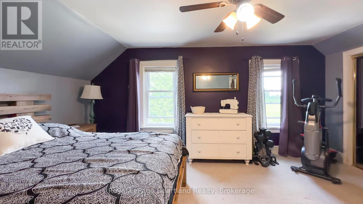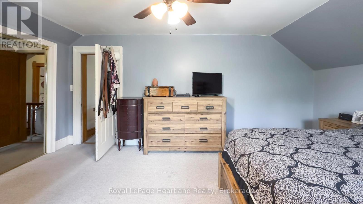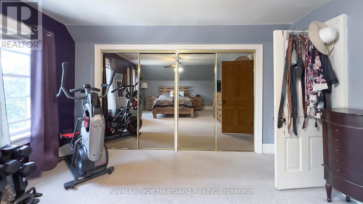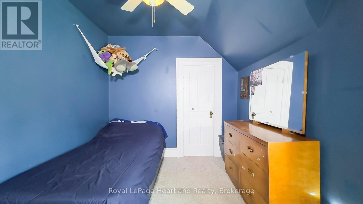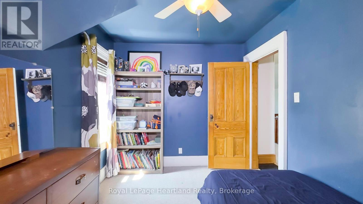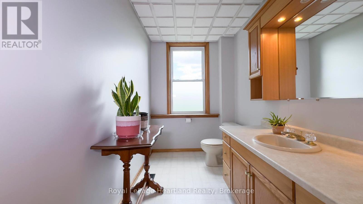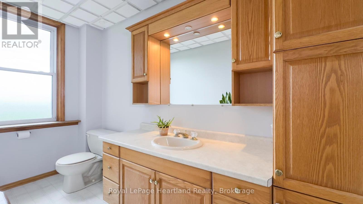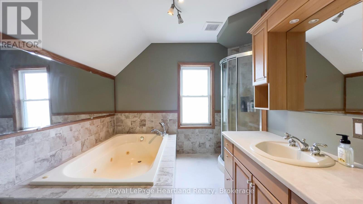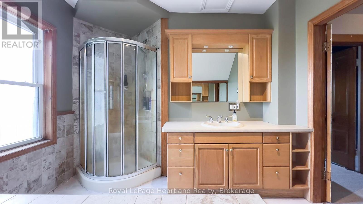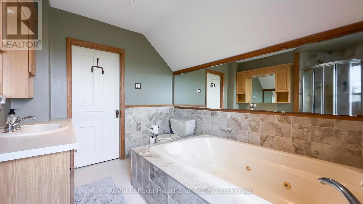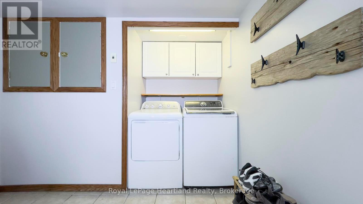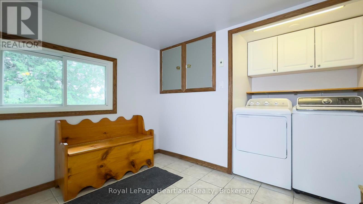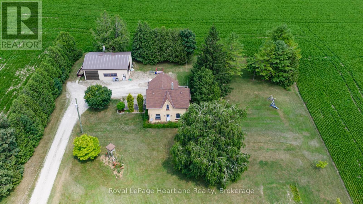40158 Cranbrook Road Morris Turnberry, Ontario N0G 1H0
$699,000
Are you looking for a few acres of country living with a spacious workshop? This charming 1.5-story brick home is exactly what you've been waiting for! Set on 2.22 acres, this property offers peace and privacy while being central to Brussels, Blyth, and Wingham. Follow the long private laneway to the real show stopper, a 32' x 40' insulated and heated shop. It's currently heated with a wood stove and already roughed in for in-floor heating and a bathroom giving you future flexibility. Inside the home, you'll find wood details, original character, and a cozy, inviting atmosphere. With 3 bedrooms and 1.5 baths, this home is ideal for families or anyone craving a slower pace. Embrace the outdoors with plenty of open green space, mature trees, and plenty of room to explore. The expansive stone patio offers a perfect spot to relax and take in the peaceful country views. Don't miss your chance to own this rare country gem with over two acres of privacy, a character-filled home, and an incredible heated shop with endless potential. Book your showing today! (id:63008)
Property Details
| MLS® Number | X12324874 |
| Property Type | Single Family |
| Community Name | Morris |
| Easement | Unknown |
| EquipmentType | Water Heater |
| Features | Lane |
| ParkingSpaceTotal | 13 |
| RentalEquipmentType | Water Heater |
| Structure | Deck, Patio(s), Workshop |
Building
| BathroomTotal | 2 |
| BedroomsAboveGround | 3 |
| BedroomsTotal | 3 |
| Age | 100+ Years |
| Appliances | Water Heater, Dishwasher, Dryer, Freezer, Stove, Washer, Window Coverings, Refrigerator |
| BasementDevelopment | Unfinished |
| BasementType | N/a (unfinished) |
| ConstructionStyleAttachment | Detached |
| CoolingType | Window Air Conditioner |
| ExteriorFinish | Brick, Stucco |
| FoundationType | Stone |
| HalfBathTotal | 1 |
| HeatingFuel | Oil |
| HeatingType | Forced Air |
| StoriesTotal | 2 |
| SizeInterior | 1500 - 2000 Sqft |
| Type | House |
| UtilityWater | Drilled Well |
Parking
| Detached Garage | |
| Garage |
Land
| Acreage | Yes |
| Sewer | Septic System |
| SizeDepth | 495 Ft |
| SizeFrontage | 195 Ft |
| SizeIrregular | 195 X 495 Ft |
| SizeTotalText | 195 X 495 Ft|2 - 4.99 Acres |
| ZoningDescription | Ag4 |
Rooms
| Level | Type | Length | Width | Dimensions |
|---|---|---|---|---|
| Second Level | Primary Bedroom | 5.27 m | 4.05 m | 5.27 m x 4.05 m |
| Second Level | Bedroom 2 | 3.49 m | 3.09 m | 3.49 m x 3.09 m |
| Second Level | Bedroom 3 | 3.29 m | 2.6 m | 3.29 m x 2.6 m |
| Second Level | Bathroom | 3.9 m | 3.02 m | 3.9 m x 3.02 m |
| Ground Level | Living Room | 4.92 m | 4.18 m | 4.92 m x 4.18 m |
| Ground Level | Kitchen | 4 m | 3.03 m | 4 m x 3.03 m |
| Ground Level | Dining Room | 4 m | 2.84 m | 4 m x 2.84 m |
| Ground Level | Office | 3.21 m | 3.14 m | 3.21 m x 3.14 m |
| Ground Level | Laundry Room | 4.02 m | 2.93 m | 4.02 m x 2.93 m |
| Ground Level | Bathroom | 3.22 m | 1.72 m | 3.22 m x 1.72 m |
https://www.realtor.ca/real-estate/28690684/40158-cranbrook-road-morris-turnberry-morris-morris
Amber Leis
Salesperson
296 Josephine St
Wingham, Ontario N0G 2W0

