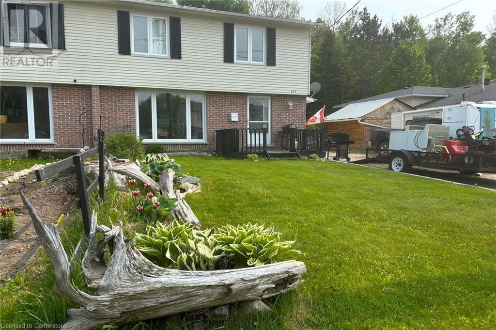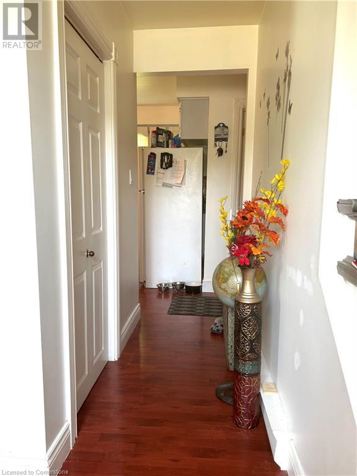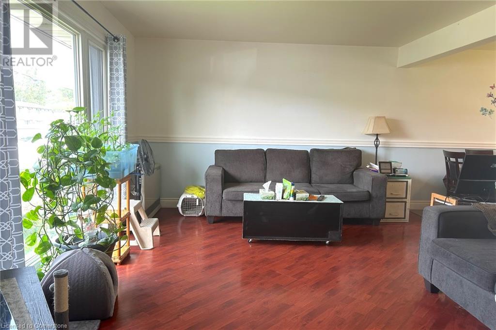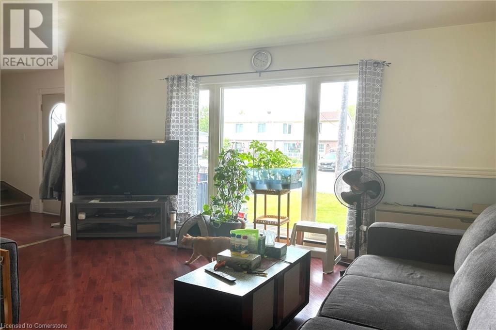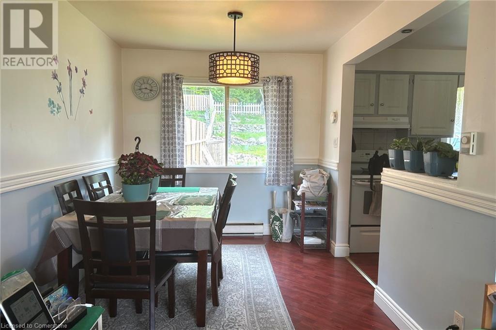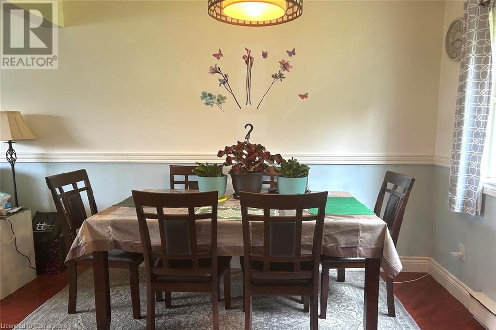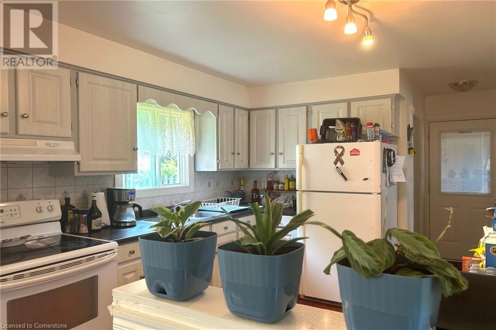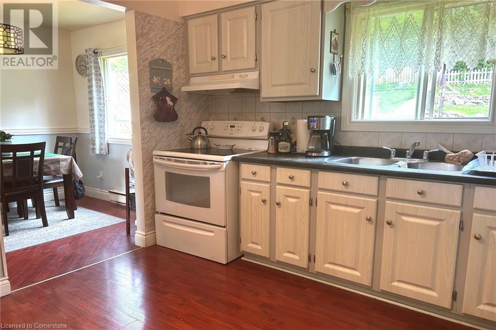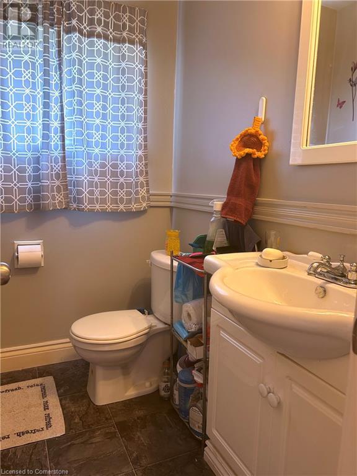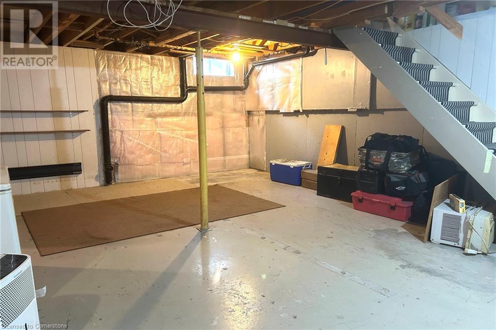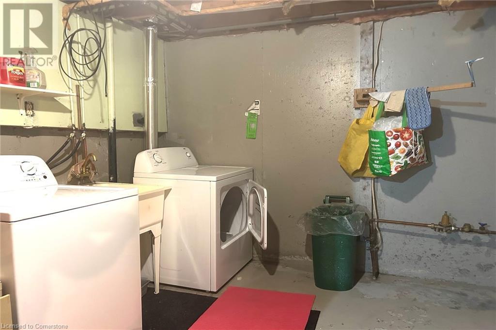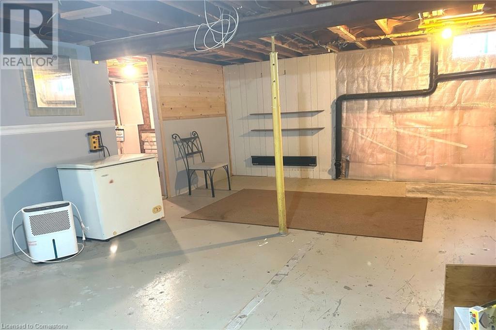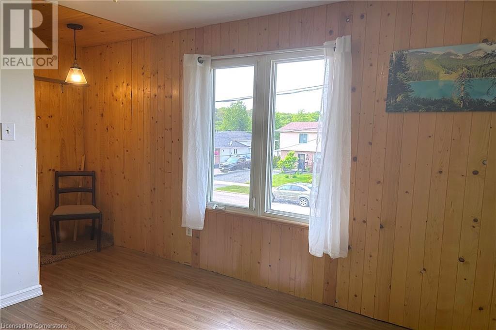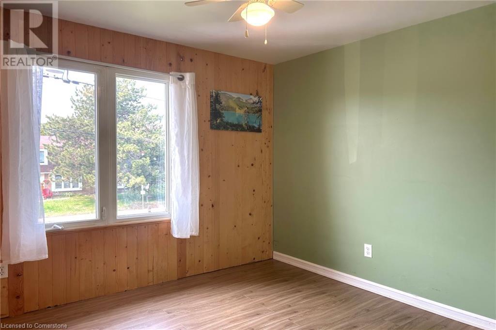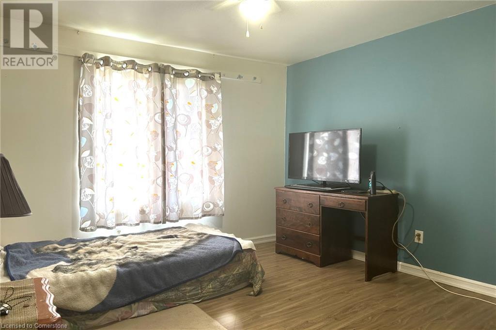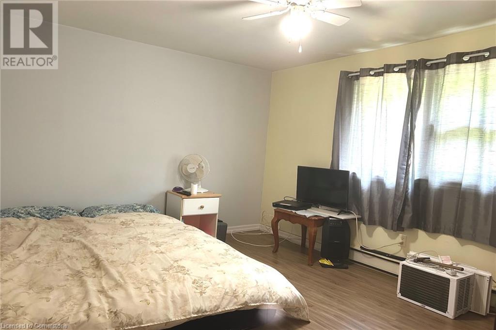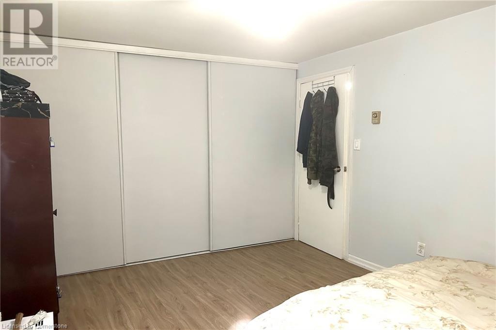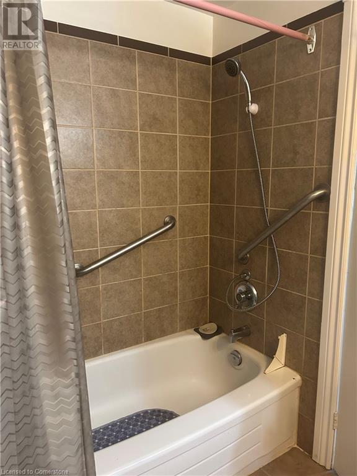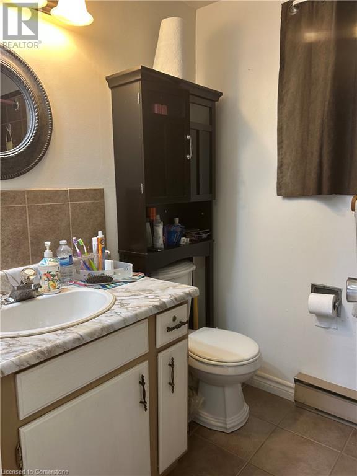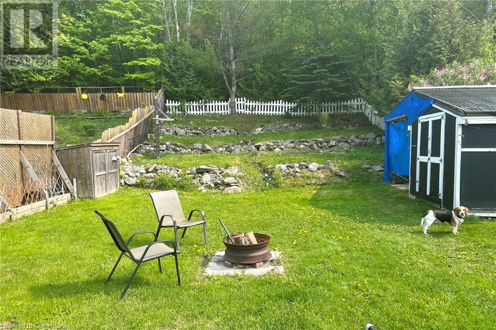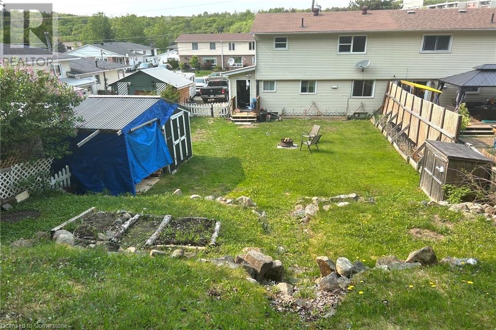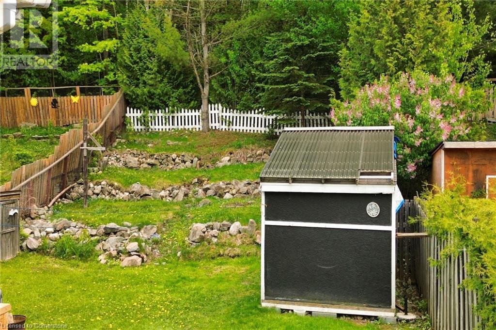47 B Washington Crescent Elliot Lake, Ontario P5A 2L6
$188,000
Three bedroom semi-detached in a great Elliot Lake neighbourhood, where you'll be within walking distance of many outdoor amenities and services. This home is tastefully updated, carpet-free and features one and a half baths, a nice entry way with closet, fenced backyard with ample storage options, a very functional main floor layout and a full basement brimming with potential. Don't miss your chance to own an easy-to-maintain and spacious home in a beautiful area of northern Ontario! Call today to view and get all the details. (id:63008)
Property Details
| MLS® Number | 40757179 |
| Property Type | Single Family |
| AmenitiesNearBy | Hospital |
| EquipmentType | Water Heater |
| ParkingSpaceTotal | 4 |
| RentalEquipmentType | Water Heater |
Building
| BathroomTotal | 2 |
| BedroomsAboveGround | 3 |
| BedroomsTotal | 3 |
| Appliances | Dryer, Freezer, Refrigerator, Stove, Washer |
| ArchitecturalStyle | 2 Level |
| BasementDevelopment | Partially Finished |
| BasementType | Full (partially Finished) |
| ConstructionStyleAttachment | Semi-detached |
| CoolingType | None |
| ExteriorFinish | Brick Veneer, Vinyl Siding |
| HalfBathTotal | 1 |
| HeatingFuel | Electric, Natural Gas |
| StoriesTotal | 2 |
| SizeInterior | 1118 Sqft |
| Type | House |
| UtilityWater | Municipal Water |
Land
| Acreage | No |
| LandAmenities | Hospital |
| Sewer | Municipal Sewage System |
| SizeDepth | 127 Ft |
| SizeFrontage | 39 Ft |
| SizeTotalText | Under 1/2 Acre |
| ZoningDescription | R-1 |
Rooms
| Level | Type | Length | Width | Dimensions |
|---|---|---|---|---|
| Second Level | 4pc Bathroom | Measurements not available | ||
| Second Level | Bedroom | 10'6'' x 10'4'' | ||
| Second Level | Bedroom | 10'11'' x 8'11'' | ||
| Second Level | Bedroom | 13'0'' x 9'10'' | ||
| Main Level | 2pc Bathroom | Measurements not available | ||
| Main Level | Dining Room | 9'11'' x 7'7'' | ||
| Main Level | Living Room | 14'4'' x 10'0'' | ||
| Main Level | Kitchen | 10'11'' x 9'5'' |
https://www.realtor.ca/real-estate/28687995/47-b-washington-crescent-elliot-lake
Chloe Bichette
Broker of Record
114 Centre Street
Espanola, Ontario P5E 1S4

