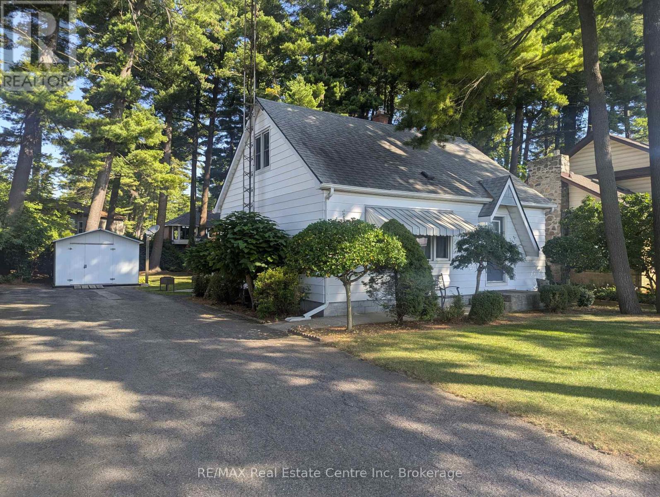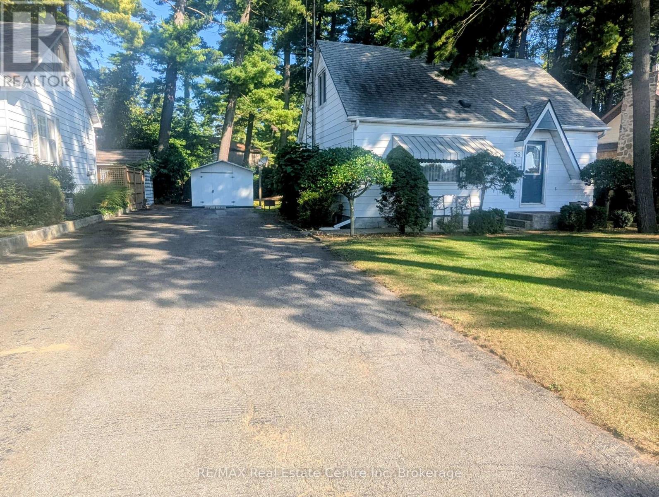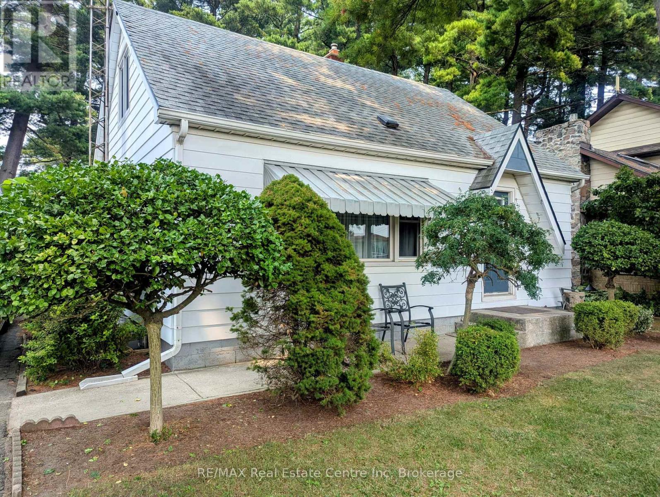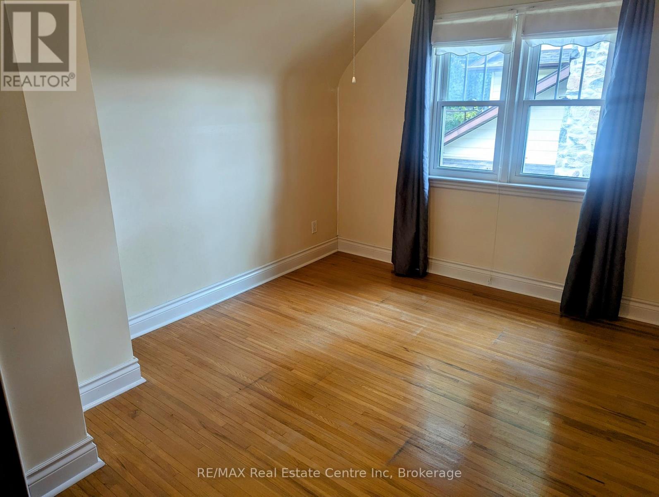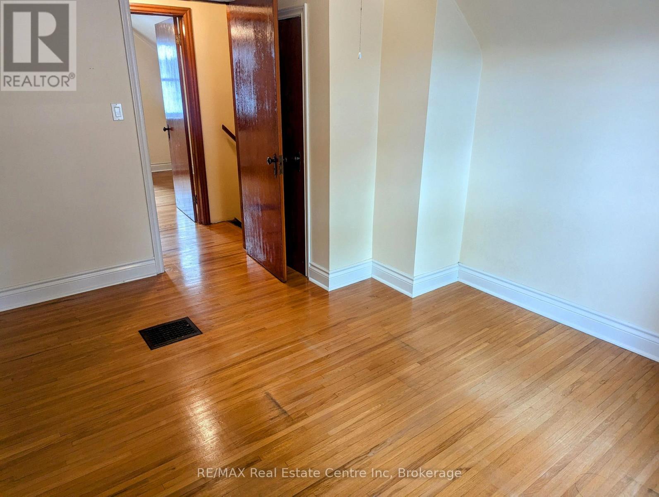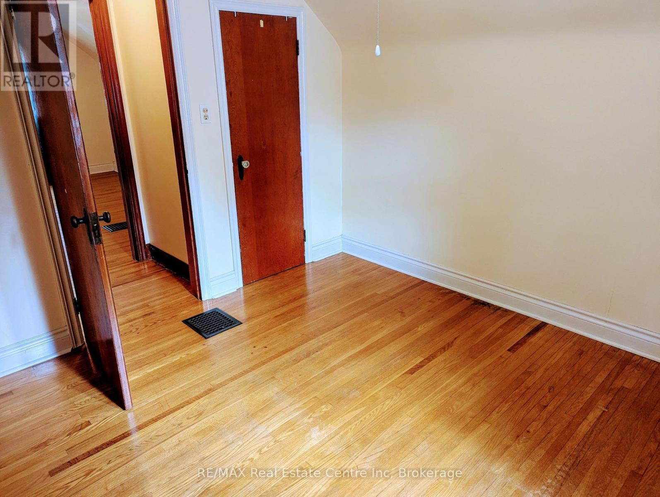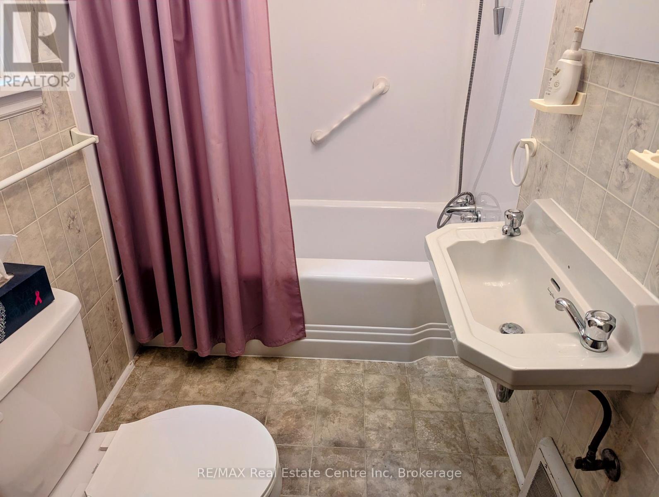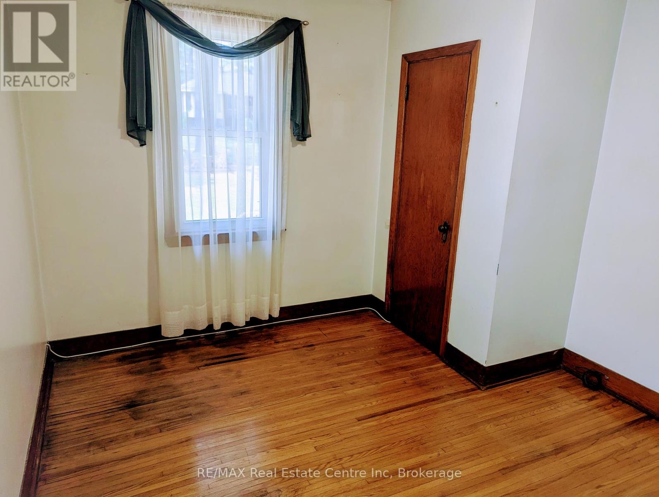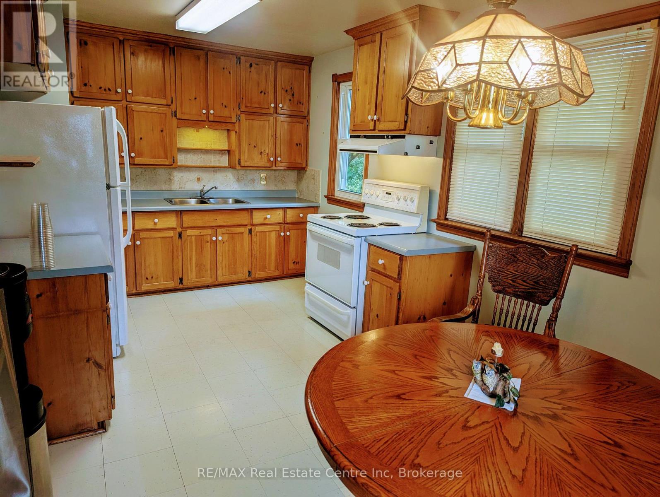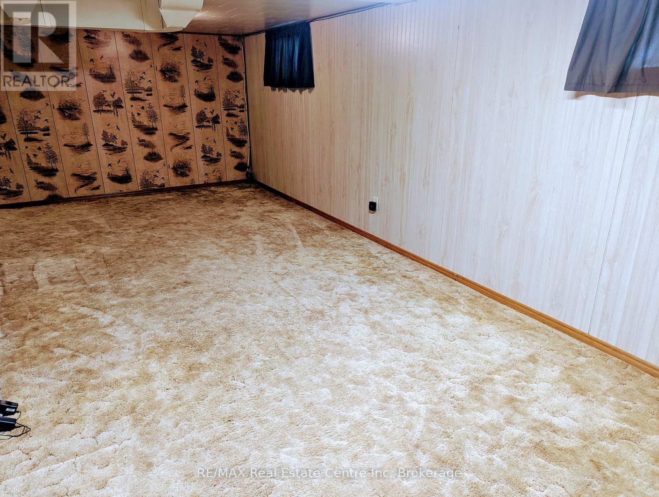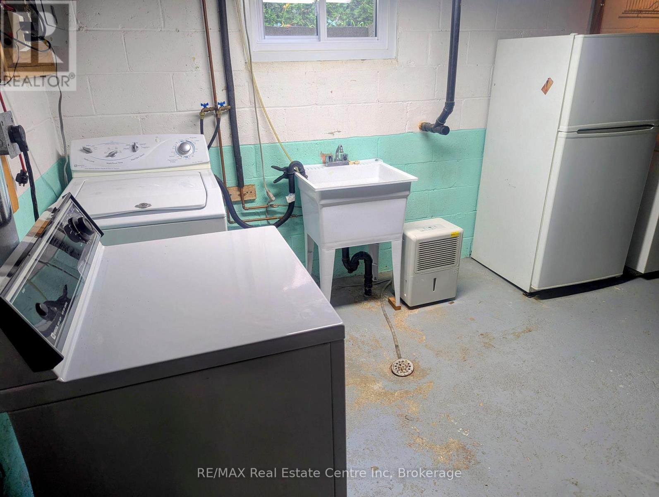55 Wilson Avenue Norfolk, Ontario N4B 1B7
$564,900
Great starter on a very large lot in The Pine. You read that right, this excellent craftsmanship 1 1/2 storey, three bedroom, single bath features immaculate gleaming hardwood floors, partial open concept kitchen to dinette and a big family sized recreation room. The cozy family room is perfect for you to host the next gathering with room to spare. The massive yard is ready for you to bring all your plans to make it your own with loads of room for ALL the plans. All of this on a quiet family friendly street in the highly sought after Pines subdivision. So many great family memories have been made here but the time has come for you to make new ones with your family. Don't wait as this one is priced to be sold. (id:63008)
Property Details
| MLS® Number | X12323299 |
| Property Type | Single Family |
| Community Name | Delhi |
| AmenitiesNearBy | Place Of Worship, Park |
| CommunityFeatures | Community Centre |
| EquipmentType | Water Heater |
| Features | Irregular Lot Size, Conservation/green Belt |
| ParkingSpaceTotal | 10 |
| RentalEquipmentType | Water Heater |
| Structure | Patio(s) |
Building
| BathroomTotal | 1 |
| BedroomsAboveGround | 3 |
| BedroomsTotal | 3 |
| Age | 51 To 99 Years |
| Appliances | Dryer, Freezer, Stove, Washer, Window Coverings, Refrigerator |
| BasementDevelopment | Finished |
| BasementType | N/a (finished) |
| ConstructionStyleAttachment | Detached |
| CoolingType | Central Air Conditioning |
| ExteriorFinish | Aluminum Siding, Steel |
| FoundationType | Block |
| HeatingFuel | Natural Gas |
| HeatingType | Forced Air |
| StoriesTotal | 2 |
| SizeInterior | 700 - 1100 Sqft |
| Type | House |
| UtilityWater | Municipal Water |
Parking
| No Garage |
Land
| Acreage | No |
| LandAmenities | Place Of Worship, Park |
| LandscapeFeatures | Landscaped |
| Sewer | Sanitary Sewer |
| SizeDepth | 162 Ft ,4 In |
| SizeFrontage | 62 Ft ,6 In |
| SizeIrregular | 62.5 X 162.4 Ft ; Shape |
| SizeTotalText | 62.5 X 162.4 Ft ; Shape |
| ZoningDescription | R1 |
Rooms
| Level | Type | Length | Width | Dimensions |
|---|---|---|---|---|
| Second Level | Bedroom 2 | 3.15 m | 3.12 m | 3.15 m x 3.12 m |
| Second Level | Bedroom 3 | 3.15 m | 3.94 m | 3.15 m x 3.94 m |
| Basement | Recreational, Games Room | 7.01 m | 4.88 m | 7.01 m x 4.88 m |
| Basement | Laundry Room | 7.01 m | 2.44 m | 7.01 m x 2.44 m |
| Main Level | Kitchen | 3.05 m | 5.36 m | 3.05 m x 5.36 m |
| Main Level | Dining Room | 2.24 m | 1.35 m | 2.24 m x 1.35 m |
| Main Level | Family Room | 5.13 m | 3.48 m | 5.13 m x 3.48 m |
| Main Level | Bedroom | 3.63 m | 3.17 m | 3.63 m x 3.17 m |
| Main Level | Bathroom | 2.44 m | 1.52 m | 2.44 m x 1.52 m |
https://www.realtor.ca/real-estate/28687433/55-wilson-avenue-norfolk-delhi-delhi
Jim Bowman
Salesperson
238 Speedvale Avenue, Unit B
Guelph, Ontario N1H 1C4

