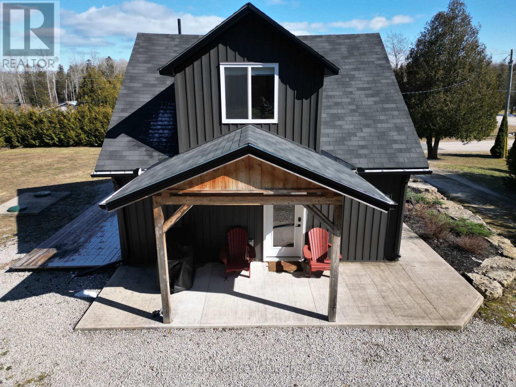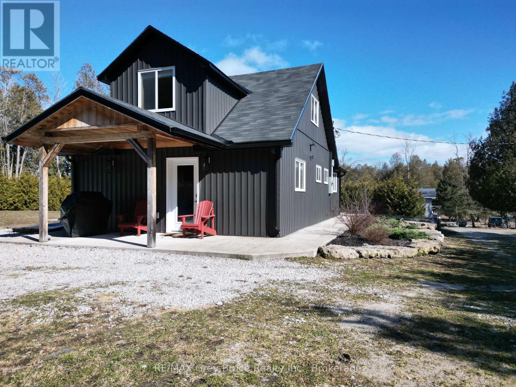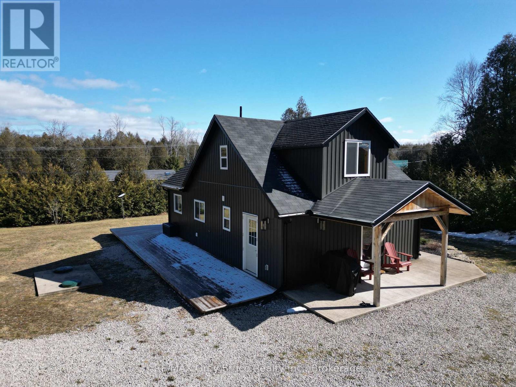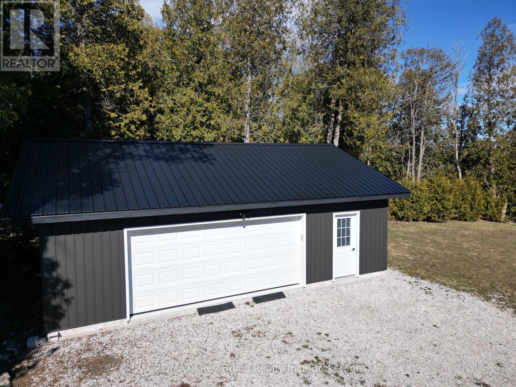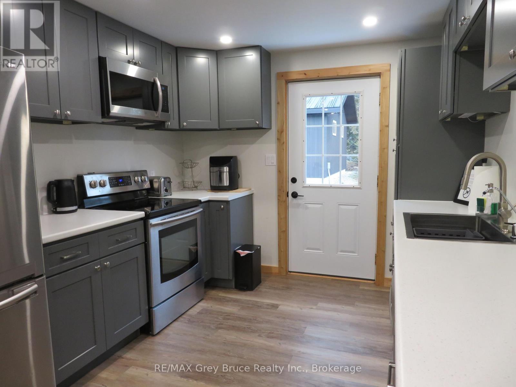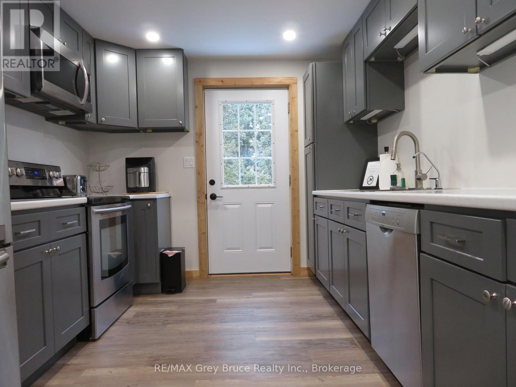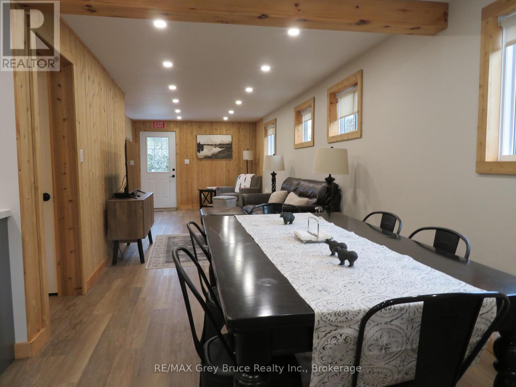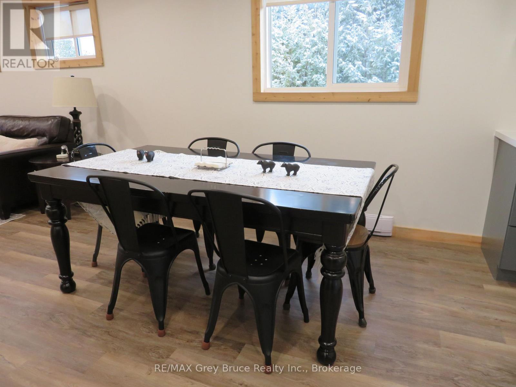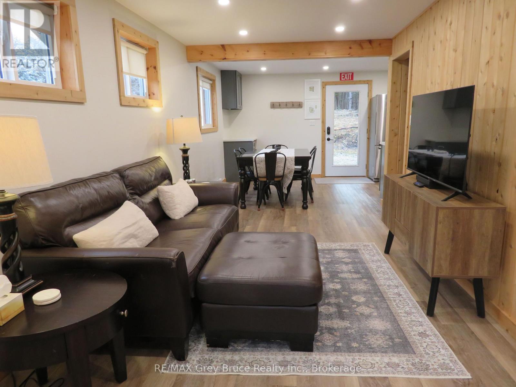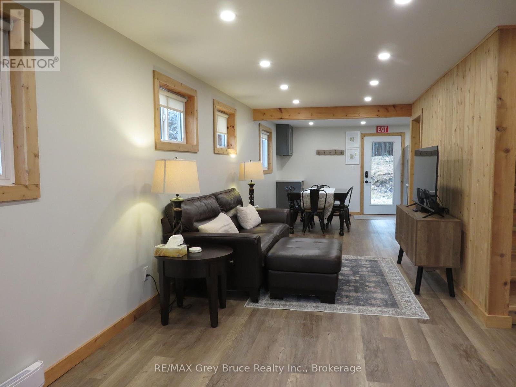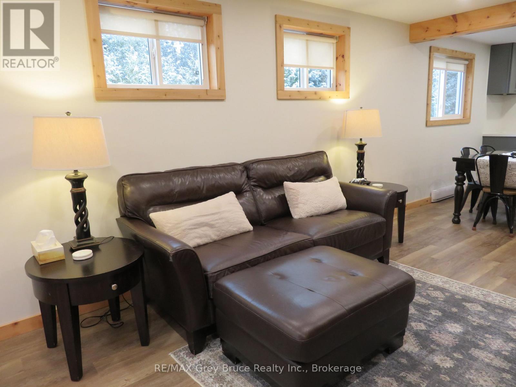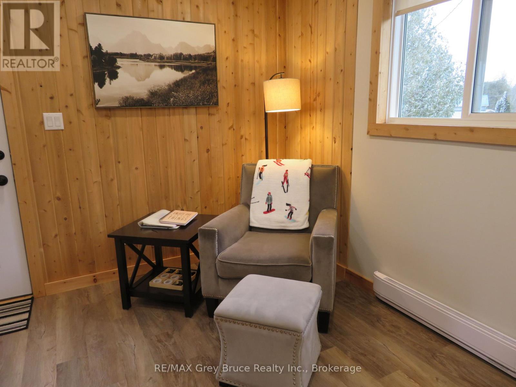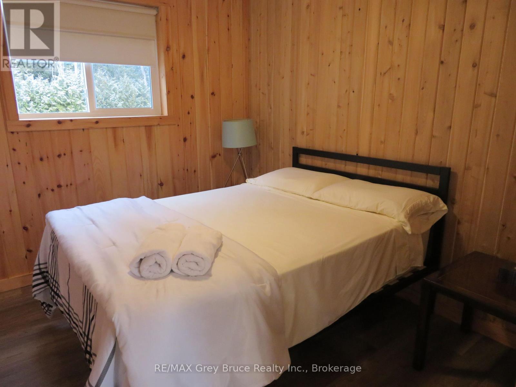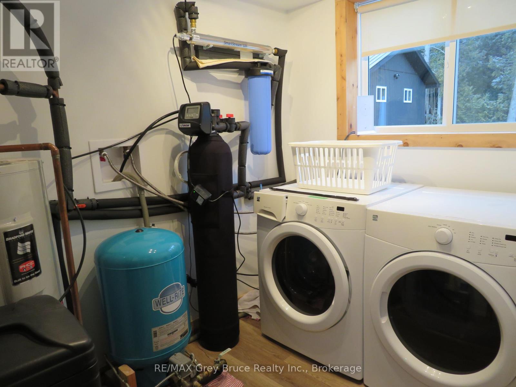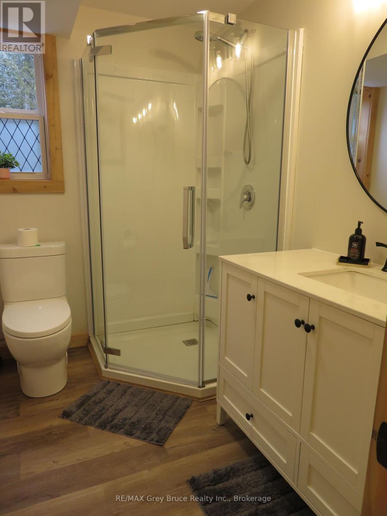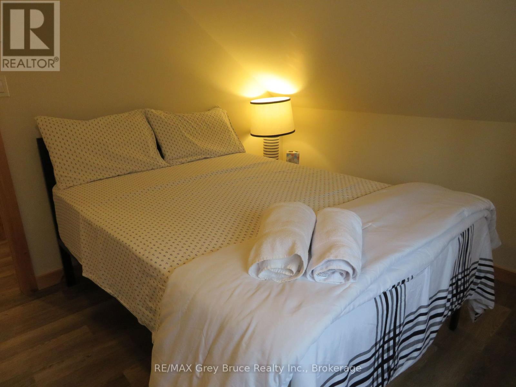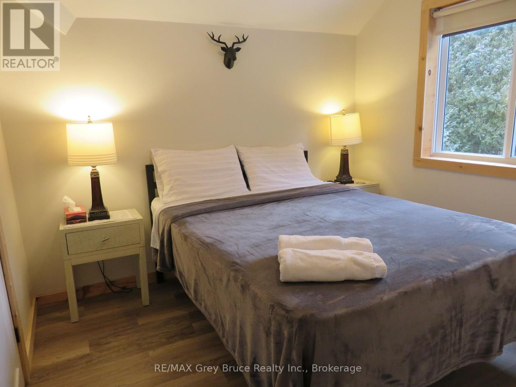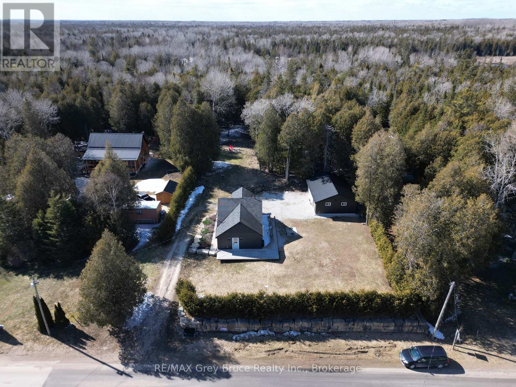597 Stokes Bay Road Northern Bruce Peninsula, Ontario N0H 2M0
$2,500 Monthly
Completely renovated storey and a half year round home or cottage, located in the hamlet of Stokes Bay. Home/cottage shows very well - has three bedrooms and two bathrooms. Main floor has kitchen with walkout to deck and concrete patio, large combination living and dining area, with plenty of lighting; bedroom and a three piece bathroom. Second level has two bedrooms and a four piece bathroom. Extra storage underneath the staircase. Home/cottage is carpet free. There is a detached double car garage that allows for plenty of storage. Exterior of the home/cottage is vinyl siding for easy maintenance. Enjoy gathering around the firepit for a campfire in a private setting. Property comes completely furnished and ready for possession. Great property to start making notable memories on the beautiful Bruce Peninsula. A short drive to Black Creek Provincial Park where you'll find a lovely sandy beach there is a boat launch at the Government Dock. Property is located on a year round paved municipal road. Rural services are available. Yearly hydro costs between $1200-$1400 per year. Taxes: $2412.78 for 2025. A must see! (id:63008)
Property Details
| MLS® Number | X12318564 |
| Property Type | Single Family |
| Community Name | Northern Bruce Peninsula |
| AmenitiesNearBy | Place Of Worship |
| CommunityFeatures | Community Centre, School Bus |
| Easement | Other |
| Features | Wooded Area, Sloping, Partially Cleared |
| ParkingSpaceTotal | 8 |
| Structure | Deck |
Building
| BathroomTotal | 2 |
| BedroomsAboveGround | 3 |
| BedroomsTotal | 3 |
| Age | 51 To 99 Years |
| Appliances | Water Heater, Water Treatment, Barbeque, Dryer, Furniture, Stove, Washer, Water Softener, Refrigerator |
| ConstructionStyleAttachment | Detached |
| CoolingType | Window Air Conditioner |
| ExteriorFinish | Vinyl Siding |
| FireProtection | Smoke Detectors |
| FoundationType | Block |
| HeatingFuel | Electric |
| HeatingType | Baseboard Heaters |
| StoriesTotal | 2 |
| SizeInterior | 1100 - 1500 Sqft |
| Type | House |
| UtilityWater | Drilled Well |
Parking
| Detached Garage | |
| Garage |
Land
| Acreage | No |
| LandAmenities | Place Of Worship |
| LandscapeFeatures | Landscaped |
| Sewer | Septic System |
| SizeDepth | 264 Ft ,8 In |
| SizeFrontage | 122 Ft ,6 In |
| SizeIrregular | 122.5 X 264.7 Ft |
| SizeTotalText | 122.5 X 264.7 Ft |
Rooms
| Level | Type | Length | Width | Dimensions |
|---|---|---|---|---|
| Second Level | Bedroom 2 | 2.92 m | 2.86 m | 2.92 m x 2.86 m |
| Second Level | Bedroom 3 | 3.29 m | 2.86 m | 3.29 m x 2.86 m |
| Second Level | Bathroom | 2.56 m | 2.07 m | 2.56 m x 2.07 m |
| Main Level | Living Room | 10.54 m | 3.29 m | 10.54 m x 3.29 m |
| Main Level | Kitchen | 3.84 m | 3.04 m | 3.84 m x 3.04 m |
| Main Level | Bedroom | 3.29 m | 2.86 m | 3.29 m x 2.86 m |
| Main Level | Bathroom | 2.49 m | 1.88 m | 2.49 m x 1.88 m |
| Main Level | Laundry Room | 2.62 m | 2.49 m | 2.62 m x 2.49 m |
Utilities
| Electricity | Installed |
| Wireless | Available |
| Electricity Connected | Connected |
| Telephone | Nearby |
Barbara Dirckx
Broker
8 Webster St,
Lion's Head, Ontario N0H 1W0

