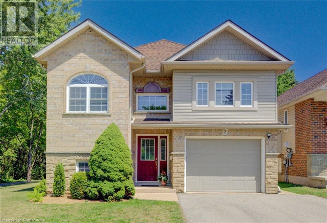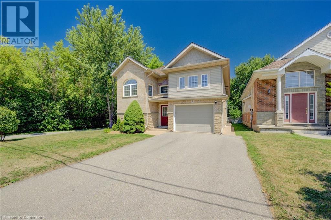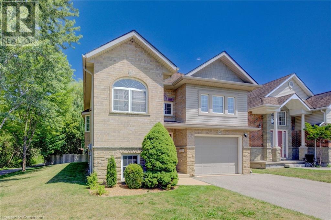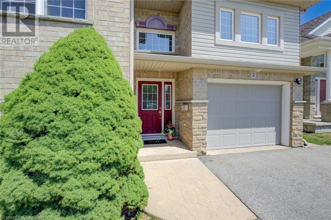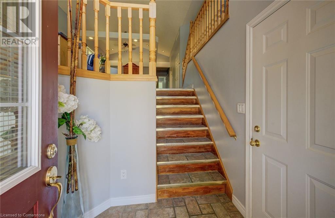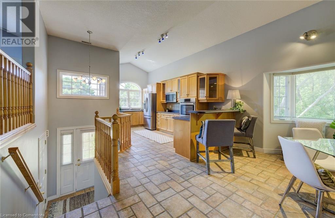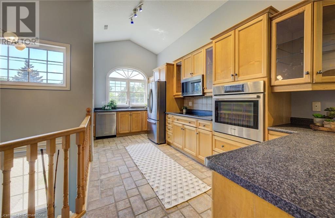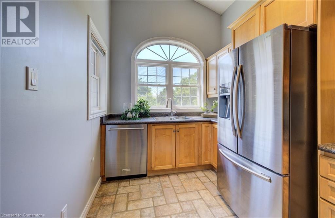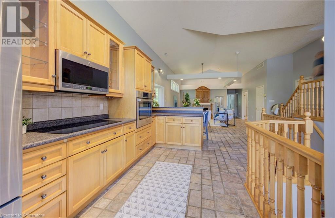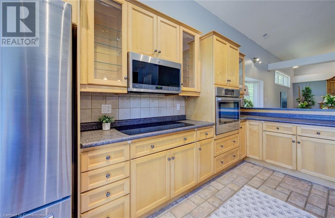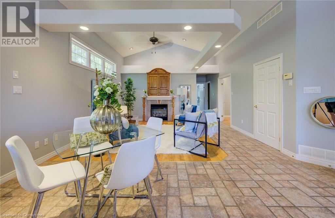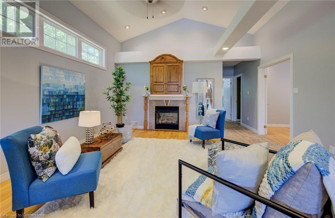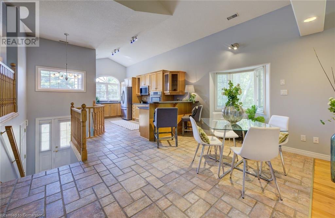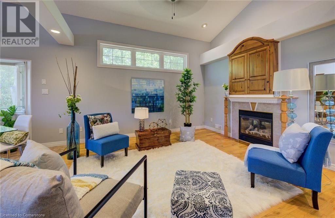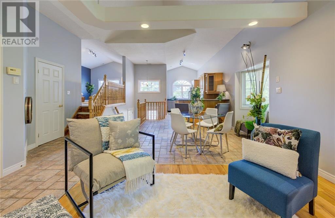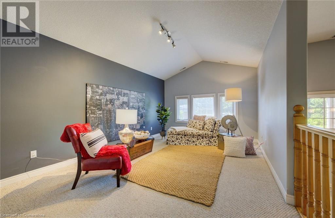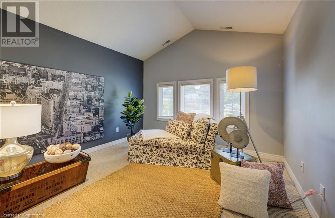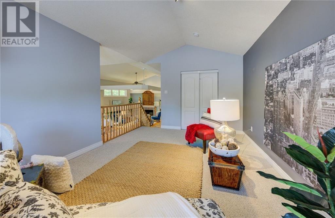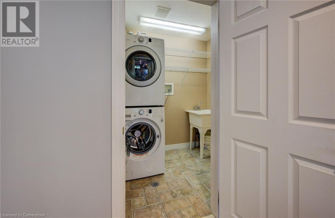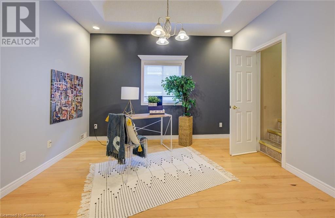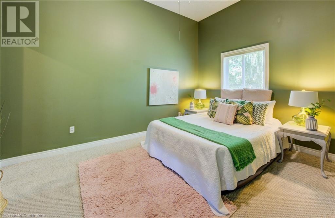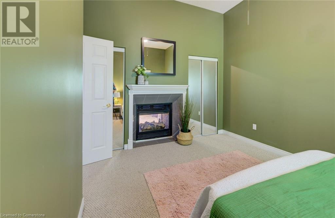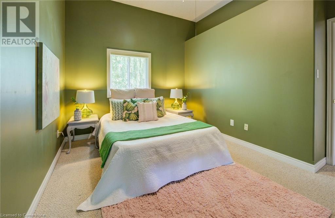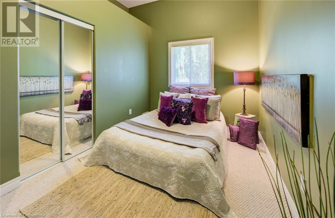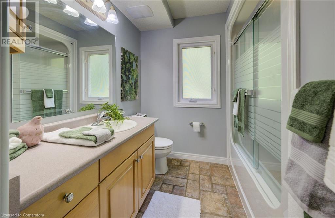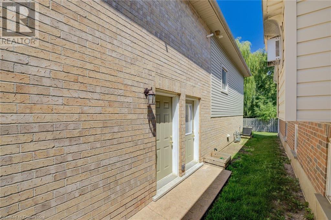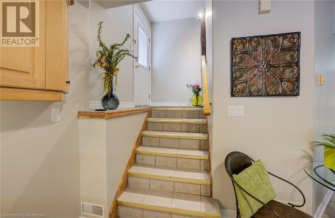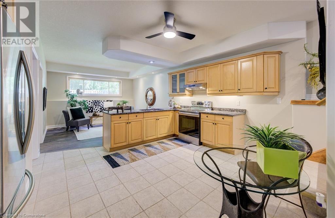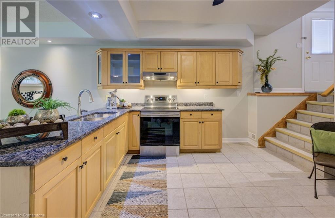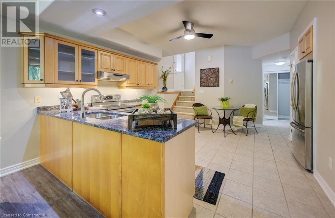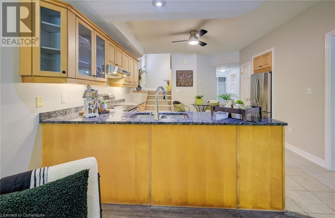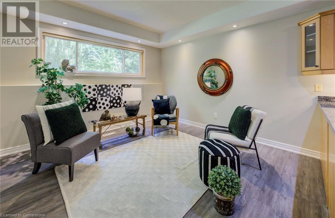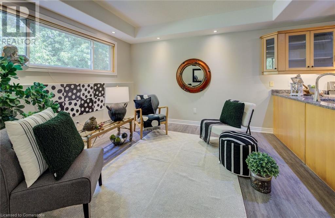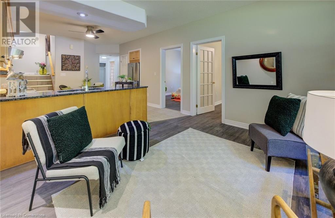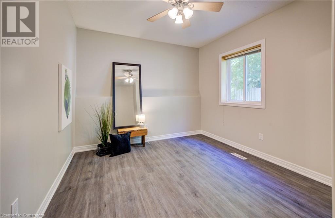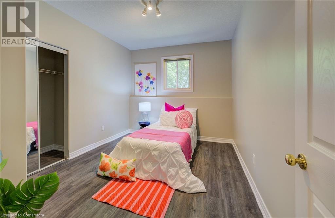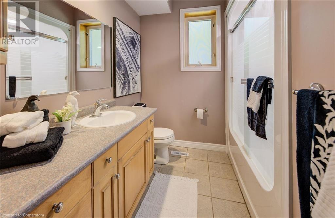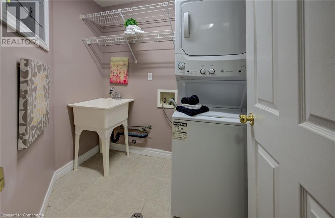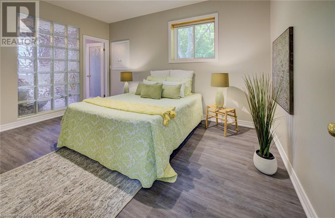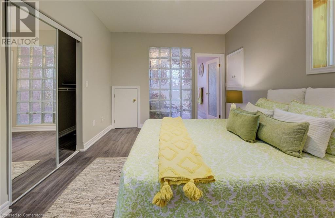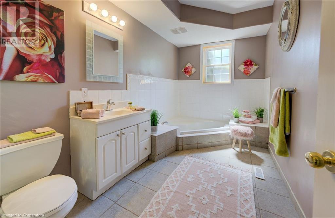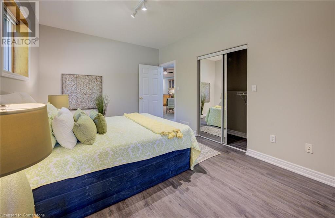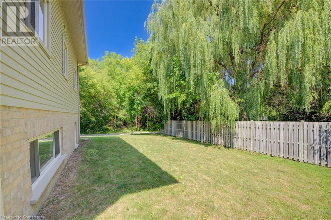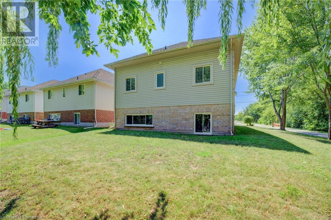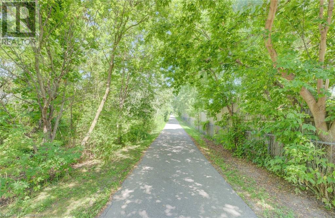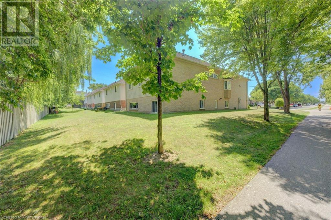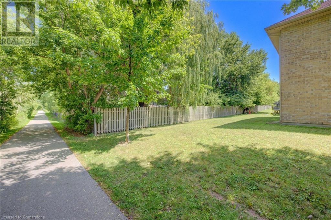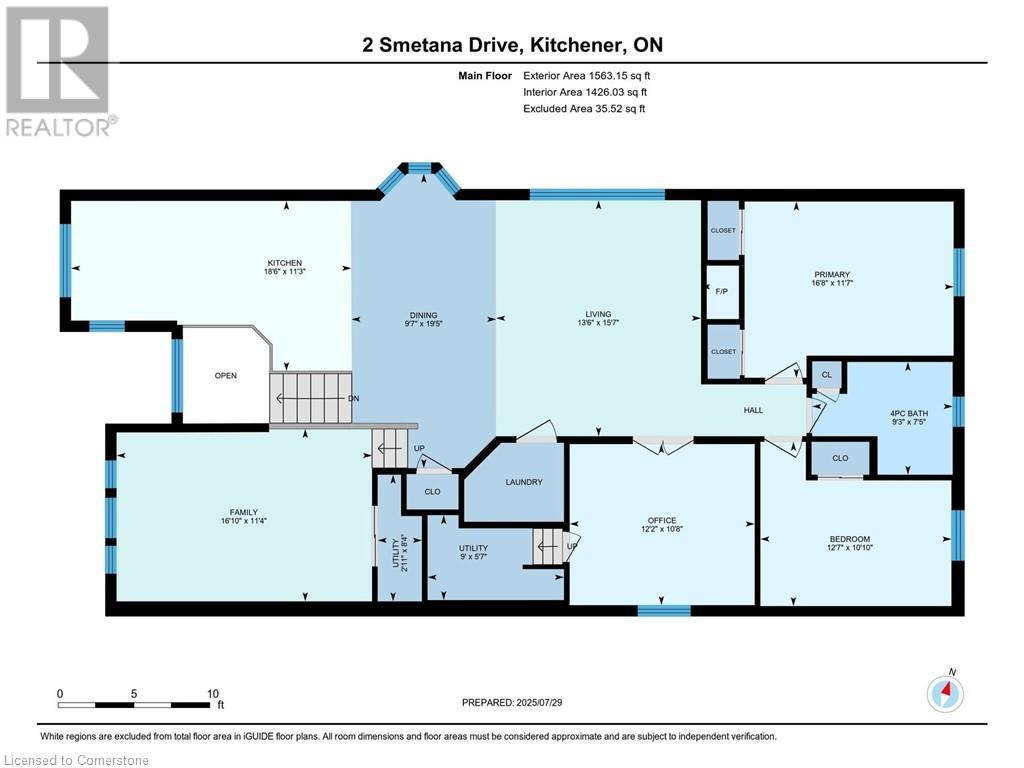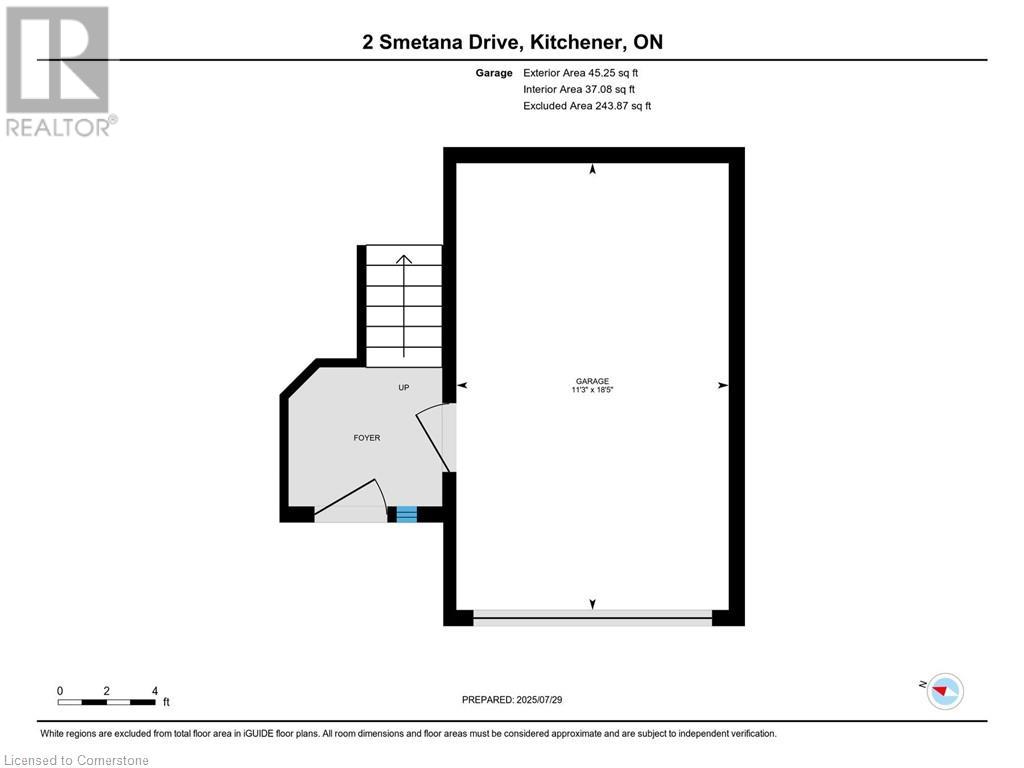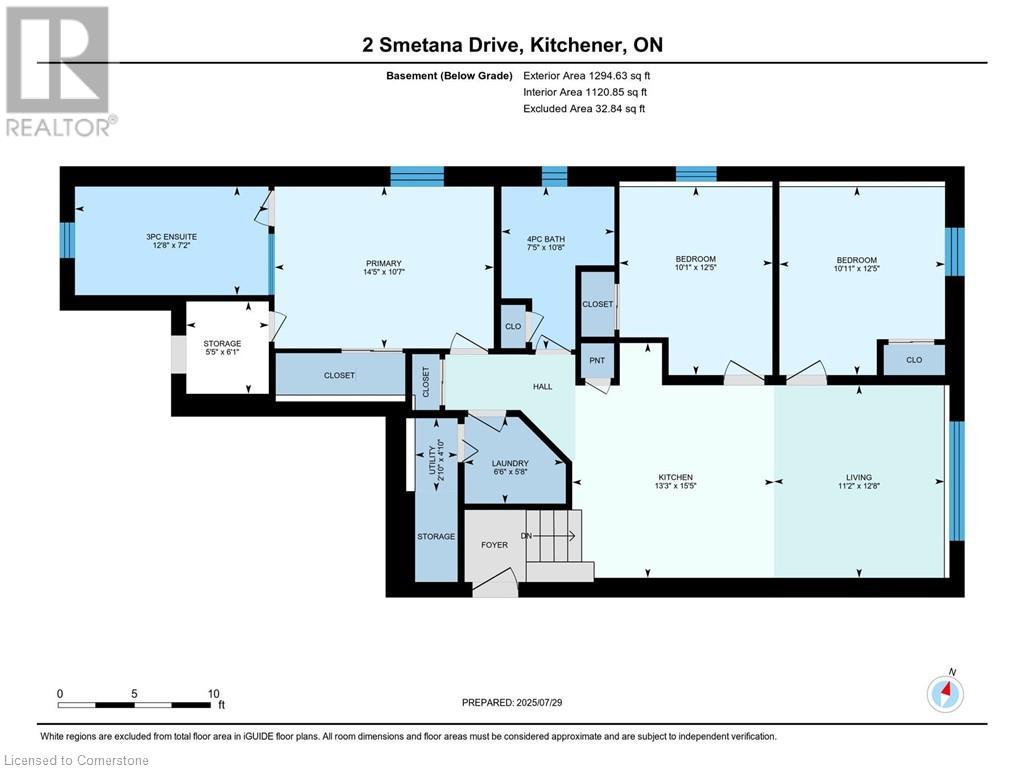2 Smetana Drive Kitchener, Ontario N2B 3B8
$975,000
Unlock the potential of this exceptional property! This turn-key bungalow has a versatile layout perfect for both personal use and as a rental opportunity. This purpose-built, legal duplex with 2 self-contained vacant units has great income-generating potential as it has no tenants currently and you can set your own rental rates, making it an excellent choice for first-time homebuyers looking to decrease their mortgage payments. It is also a perfect home for anyone looking for an in-law suite. Each unit has its own furnace, hot water heater and in-suite laundry, as well as hydro, water and gas meters. The upper unit boasts vaulted ceilings that are 10 ½ feet at their lowest point, built-in appliances, gas fireplace and lots of bright and spacious living space. The well-lit lower unit, with its full height windows and 9 foot ceilings throughout, is similarly bright and spacious. Located on a large lot next to a greenspace with a walking trail and stream, this home is just minutes from schools, parks, restaurants, shopping venues and highway access. Don't miss out on this rare opportunity. Come see for yourself! (id:63008)
Property Details
| MLS® Number | 40755200 |
| Property Type | Single Family |
| AmenitiesNearBy | Park, Place Of Worship, Playground, Schools, Shopping |
| Features | Conservation/green Belt, Automatic Garage Door Opener |
| ParkingSpaceTotal | 5 |
Building
| BathroomTotal | 3 |
| BedroomsAboveGround | 2 |
| BedroomsBelowGround | 3 |
| BedroomsTotal | 5 |
| Appliances | Dishwasher, Dryer, Refrigerator, Stove, Water Softener, Washer, Microwave Built-in |
| ArchitecturalStyle | Bungalow |
| BasementDevelopment | Finished |
| BasementType | Full (finished) |
| ConstructedDate | 2002 |
| ConstructionStyleAttachment | Detached |
| CoolingType | Central Air Conditioning |
| ExteriorFinish | Brick Veneer, Stone, Vinyl Siding |
| HeatingFuel | Natural Gas |
| HeatingType | Forced Air |
| StoriesTotal | 1 |
| SizeInterior | 2903 Sqft |
| Type | House |
| UtilityWater | Municipal Water |
Parking
| Attached Garage |
Land
| Acreage | No |
| LandAmenities | Park, Place Of Worship, Playground, Schools, Shopping |
| Sewer | Municipal Sewage System |
| SizeDepth | 110 Ft |
| SizeFrontage | 33 Ft |
| SizeTotalText | Under 1/2 Acre |
| ZoningDescription | Res-3 |
Rooms
| Level | Type | Length | Width | Dimensions |
|---|---|---|---|---|
| Lower Level | Laundry Room | Measurements not available | ||
| Lower Level | Bedroom | 10'11'' x 12'5'' | ||
| Lower Level | Bedroom | 10'1'' x 12'5'' | ||
| Lower Level | 3pc Bathroom | Measurements not available | ||
| Lower Level | Primary Bedroom | 14'5'' x 10'7'' | ||
| Lower Level | 4pc Bathroom | Measurements not available | ||
| Lower Level | Living Room/dining Room | 11'2'' x 12'8'' | ||
| Lower Level | Kitchen | 13'3'' x 15'5'' | ||
| Main Level | Laundry Room | Measurements not available | ||
| Main Level | Office | 12'2'' x 10'8'' | ||
| Main Level | Bedroom | 12'7'' x 10'10'' | ||
| Main Level | Primary Bedroom | 16'8'' x 11'7'' | ||
| Main Level | 4pc Bathroom | Measurements not available | ||
| Main Level | Family Room | 16'10'' x 11'4'' | ||
| Main Level | Dining Room | 9'7'' x 19'5'' | ||
| Main Level | Living Room | 15'7'' x 13'6'' | ||
| Main Level | Kitchen | 18'6'' x 11'3'' |
https://www.realtor.ca/real-estate/28669631/2-smetana-drive-kitchener
Rick Frey
Salesperson
180 Weber Street South Unit A
Waterloo, Ontario N2J 2B2

