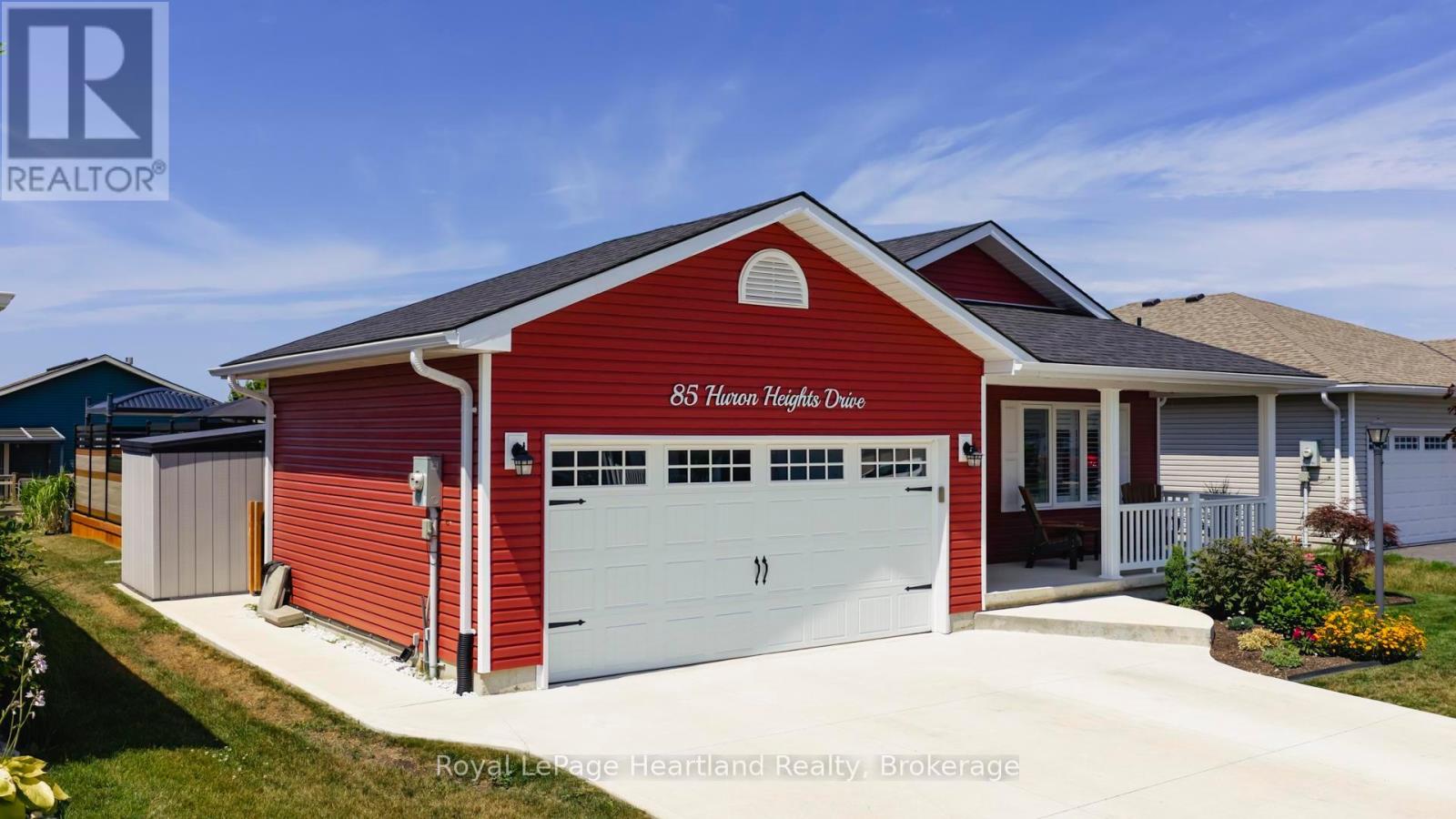85 Huron Heights Drive Ashfield-Colborne-Wawanosh, Ontario N7A 0C1
$539,900
Welcome to your private oasis! Wish You Were Here! A stunning, extensively upgraded 2-bedroom, 2-bathroom home that redefines comfort and style. Designed with open-concept living in mind, this beautifully maintained property boasts the nicest backyard in the community, featuring a 12' x 40' covered deck accessed directly from the master bedroom through sliding doors, and a 12' x 28-foot side deck off the dining room, together forming a spacious L-shaped outdoor living space. The backyard also includes a luxurious hot tub with an electric cabana self-rising hard-top cover, flowing into a fully fenced 10' x 40' maintenance-free AstroTurf yard perfect for pets and outdoor enjoyment. The yard is enclosed with a sleek aluminum privacy fence and complemented by a heated garage, concrete driveway, and walkway to the side gate. Inside, the kitchen features upgraded cupboards with crown moulding, a custom kitchen pantry, pots-and-pan drawers and an island with a countertop for stools and casual dining. Dimmer lights throughout, California blinds, and a tray ceiling in the living room for added elegance. The primary suite includes a walk-in closet and a spa-like ensuite with a walk-in SafeStep whirlpool tub equipped with customizable water and air jets for a personalized hydrotherapy experience. Additional upgrades include 200-amp service, hot and cold exterior taps, a water softener, and a reverse osmosis system with iron remover, 7' x 7' shed, gas-line to BBQ, and customized medicine cabinets in both bathrooms. Just 10 minutes north of Goderich on the shores of Lake Huron, this incredible home also offers access to a lakefront community clubhouse with an indoor pool, gym, and a welcoming social scene in this vibrant 55+ community. You won't want to miss this one! (id:63008)
Property Details
| MLS® Number | X12315385 |
| Property Type | Single Family |
| Community Name | Colborne |
| AmenitiesNearBy | Beach, Golf Nearby, Hospital |
| CommunityFeatures | Community Centre |
| EquipmentType | Water Heater - Tankless, Water Heater |
| Features | Flat Site, Lighting, Dry, Level, Sump Pump |
| ParkingSpaceTotal | 4 |
| RentalEquipmentType | Water Heater - Tankless, Water Heater |
| Structure | Patio(s), Porch, Shed |
Building
| BathroomTotal | 2 |
| BedroomsAboveGround | 2 |
| BedroomsTotal | 2 |
| Age | 0 To 5 Years |
| Appliances | Hot Tub, Garage Door Opener Remote(s), Water Heater - Tankless, Water Softener, Water Meter, Dishwasher, Dryer, Microwave, Range, Stove, Washer, Window Coverings, Refrigerator |
| ArchitecturalStyle | Bungalow |
| BasementType | Crawl Space |
| ConstructionStyleAttachment | Detached |
| CoolingType | Central Air Conditioning, Air Exchanger |
| ExteriorFinish | Vinyl Siding |
| FireProtection | Smoke Detectors |
| FoundationType | Concrete |
| HeatingFuel | Natural Gas |
| HeatingType | Forced Air |
| StoriesTotal | 1 |
| SizeInterior | 1100 - 1500 Sqft |
| Type | House |
| UtilityWater | Community Water System |
Parking
| Attached Garage | |
| Garage |
Land
| AccessType | Year-round Access |
| Acreage | No |
| FenceType | Fenced Yard |
| LandAmenities | Beach, Golf Nearby, Hospital |
| LandscapeFeatures | Landscaped |
| Sewer | Sanitary Sewer |
| SizeTotalText | Under 1/2 Acre |
| ZoningDescription | Lr3-2 |
Rooms
| Level | Type | Length | Width | Dimensions |
|---|---|---|---|---|
| Main Level | Living Room | 4.43 m | 4.19 m | 4.43 m x 4.19 m |
| Main Level | Other | 1.43 m | 1.15 m | 1.43 m x 1.15 m |
| Main Level | Kitchen | 4.38 m | 4.19 m | 4.38 m x 4.19 m |
| Main Level | Dining Room | 4.19 m | 1.97 m | 4.19 m x 1.97 m |
| Main Level | Primary Bedroom | 4.53 m | 4.05 m | 4.53 m x 4.05 m |
| Main Level | Bathroom | 2.64 m | 2.25 m | 2.64 m x 2.25 m |
| Main Level | Bathroom | 2.71 m | 1.99 m | 2.71 m x 1.99 m |
| Main Level | Bedroom 2 | 4.46 m | 4.05 m | 4.46 m x 4.05 m |
| Main Level | Foyer | 2.55 m | 1.91 m | 2.55 m x 1.91 m |
| Main Level | Laundry Room | 1.94 m | 1.56 m | 1.94 m x 1.56 m |
| Main Level | Other | 2.63 m | 1.61 m | 2.63 m x 1.61 m |
Utilities
| Cable | Installed |
| Electricity | Installed |
Sarah Brown
Salesperson
417 Main Street, Po Box 1054
Exeter, Ontario N0M 2S7
Teresa A Ondrejicka
Salesperson
417 Main Street, Po Box 1054
Exeter, Ontario N0M 2S7




















































