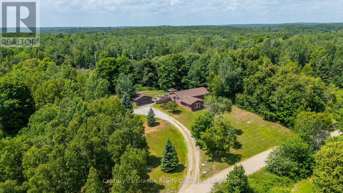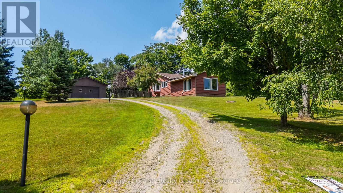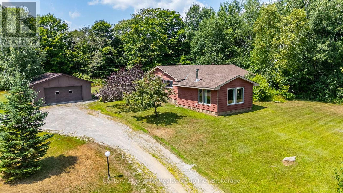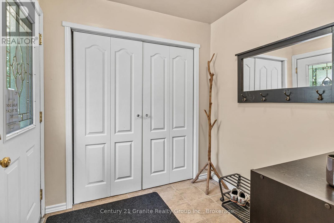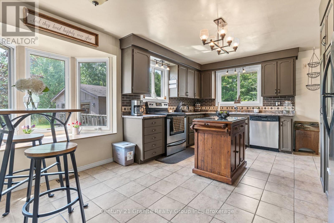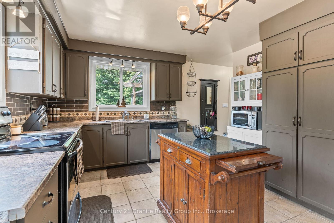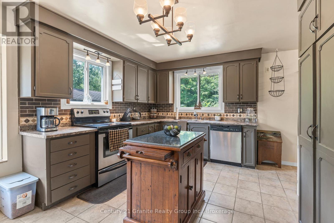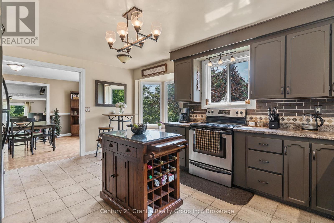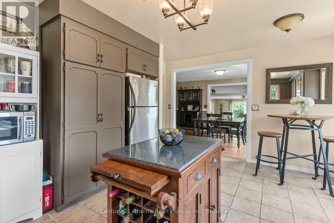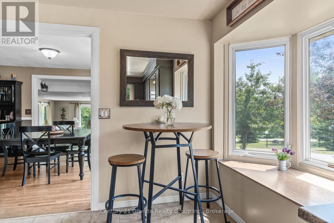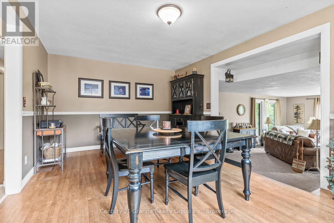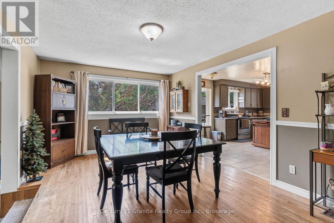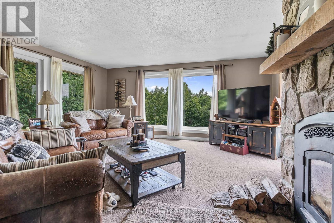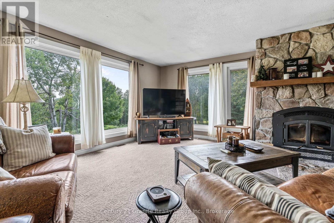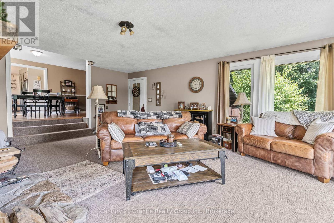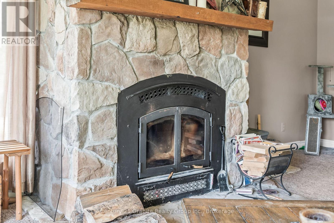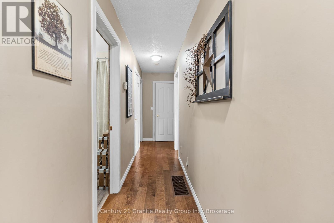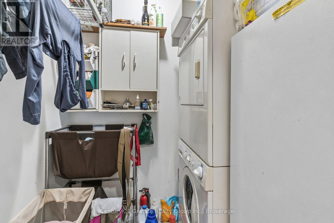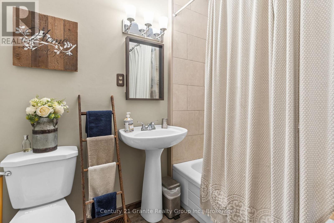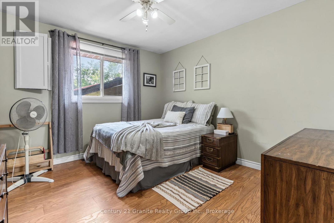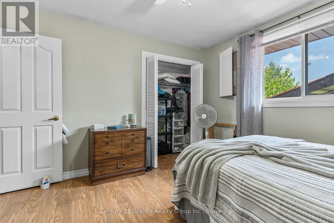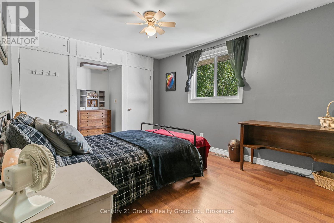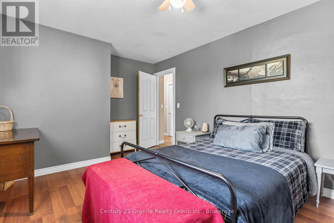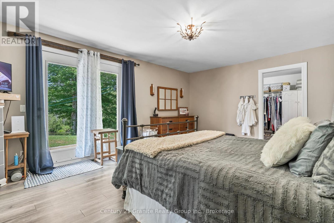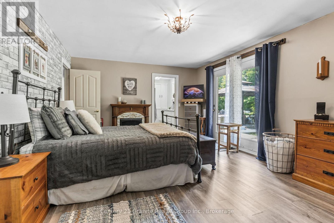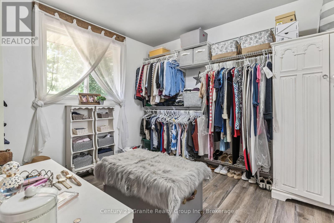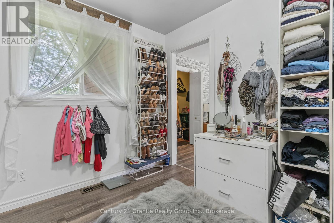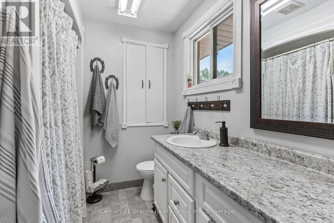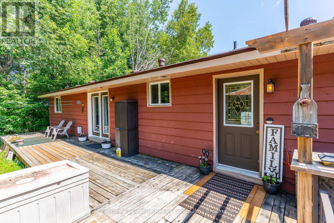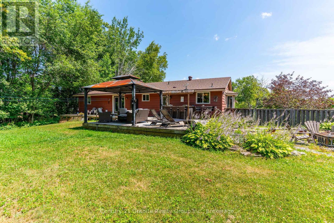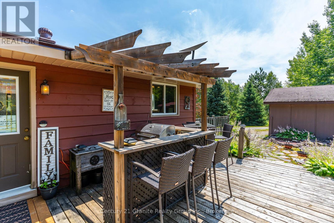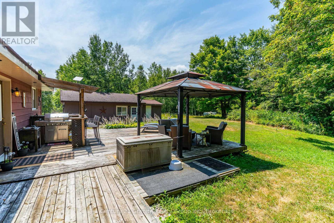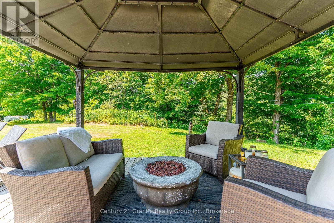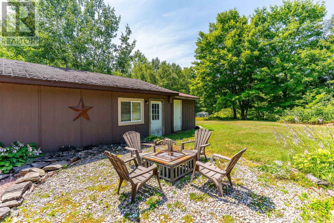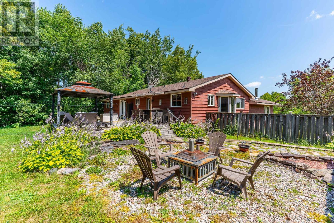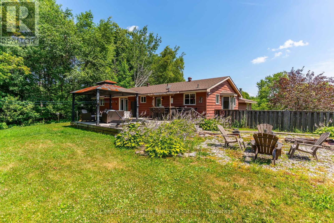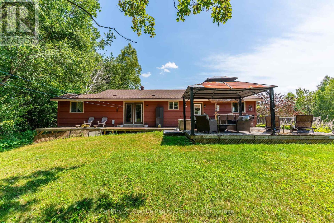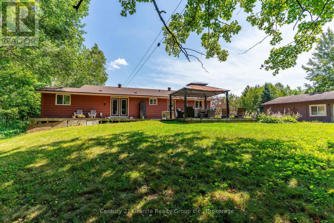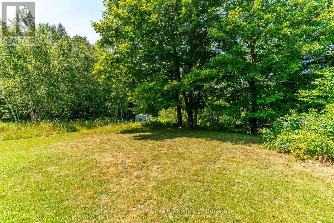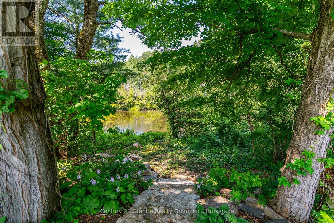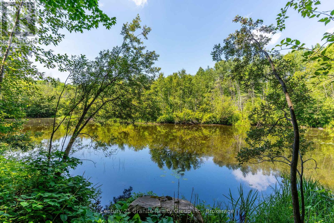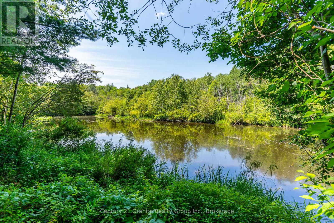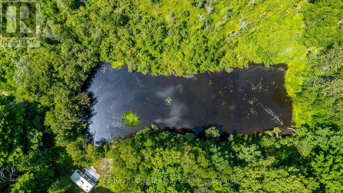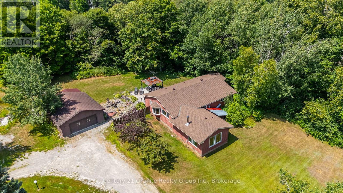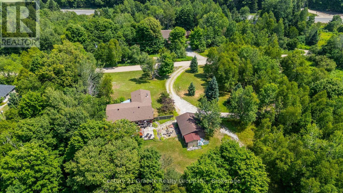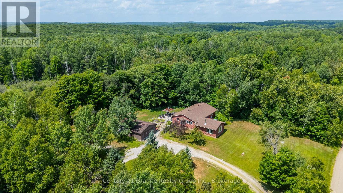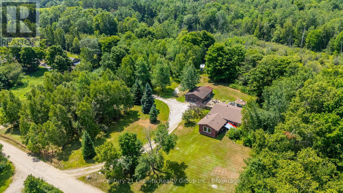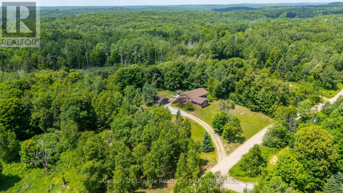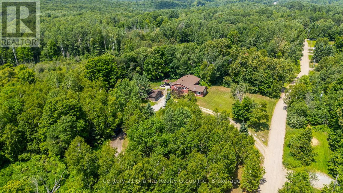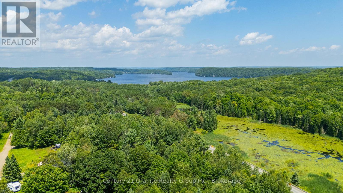1037 Kernohan Farm Trail Minden Hills, Ontario K0M 2K0
$695,000
Just What The Doctor Ordered - Peace, Privacy & Proximity! This warm and welcoming 3-bedroom bungalow offers 2,114 sq ft of living space, nestled on a tranquil 3.5-acre forested lot just 3 minutes from downtown Minden. With a newer shingles (2022/23), wood siding (2022), and updated furnace (2024), the home combines charm with peace of mind. The spacious open-concept kitchen, dining, and living areas are perfect for hosting family and guests, while the large circular driveway can easily accommodate multiple vehicles. A massive garage/workshop adds incredible functionality-ideal for hobbyists, storage, or year-round projects. Top it off with a beautiful backyard pond for year-round enjoyment, and you've got the perfect country escape with all the right features. (id:63008)
Property Details
| MLS® Number | X12315529 |
| Property Type | Single Family |
| Community Name | Minden |
| EquipmentType | Propane Tank, Water Heater |
| Features | Sloping, Flat Site, Gazebo |
| ParkingSpaceTotal | 22 |
| RentalEquipmentType | Propane Tank, Water Heater |
| Structure | Deck, Patio(s) |
Building
| BathroomTotal | 2 |
| BedroomsAboveGround | 3 |
| BedroomsTotal | 3 |
| Amenities | Fireplace(s), Separate Electricity Meters |
| Appliances | Garage Door Opener Remote(s), Dishwasher, Dryer, Stove, Washer, Water Softener, Window Coverings, Refrigerator |
| ArchitecturalStyle | Bungalow |
| ConstructionStyleAttachment | Detached |
| CoolingType | Central Air Conditioning |
| ExteriorFinish | Wood |
| FireplacePresent | Yes |
| FireplaceTotal | 1 |
| FoundationType | Block |
| HeatingFuel | Propane |
| HeatingType | Forced Air |
| StoriesTotal | 1 |
| SizeInterior | 2000 - 2500 Sqft |
| Type | House |
| UtilityWater | Drilled Well |
Parking
| Detached Garage | |
| Garage |
Land
| AccessType | Year-round Access |
| Acreage | Yes |
| Sewer | Septic System |
| SizeDepth | 374 Ft ,8 In |
| SizeFrontage | 494 Ft ,8 In |
| SizeIrregular | 494.7 X 374.7 Ft |
| SizeTotalText | 494.7 X 374.7 Ft|2 - 4.99 Acres |
| SurfaceWater | Lake/pond |
Rooms
| Level | Type | Length | Width | Dimensions |
|---|---|---|---|---|
| Main Level | Living Room | 5.38 m | 7.11 m | 5.38 m x 7.11 m |
| Main Level | Dining Room | 5.38 m | 3.62 m | 5.38 m x 3.62 m |
| Main Level | Kitchen | 3.88 m | 5.05 m | 3.88 m x 5.05 m |
| Main Level | Foyer | 1.87 m | 2.18 m | 1.87 m x 2.18 m |
| Main Level | Laundry Room | 1.87 m | 1.7 m | 1.87 m x 1.7 m |
| Main Level | Bathroom | 2.21 m | 1.7 m | 2.21 m x 1.7 m |
| Main Level | Primary Bedroom | 5.46 m | 3.98 m | 5.46 m x 3.98 m |
| Main Level | Bathroom | 2.51 m | 2.18 m | 2.51 m x 2.18 m |
| Main Level | Bedroom 2 | 3.67 m | 3.62 m | 3.67 m x 3.62 m |
| Main Level | Bedroom 3 | 5.46 m | 3.21 m | 5.46 m x 3.21 m |
Utilities
| Electricity | Installed |
| Electricity Connected | Connected |
https://www.realtor.ca/real-estate/28670769/1037-kernohan-farm-trail-minden-hills-minden-minden
Katherine Martin
Salesperson
107 Bobcaygeon Rd
Minden, Ontario K0M 2K0

