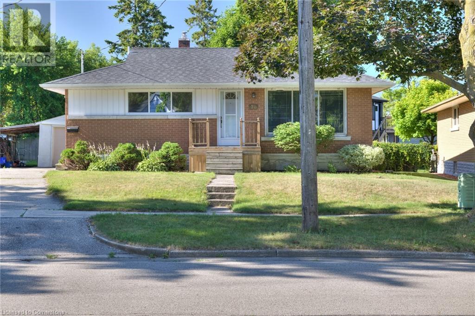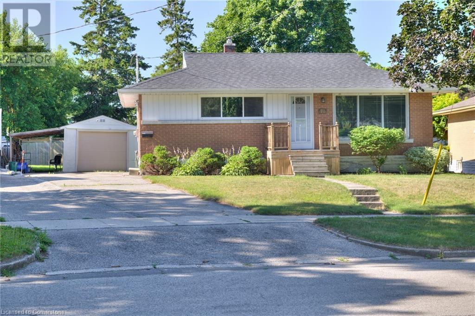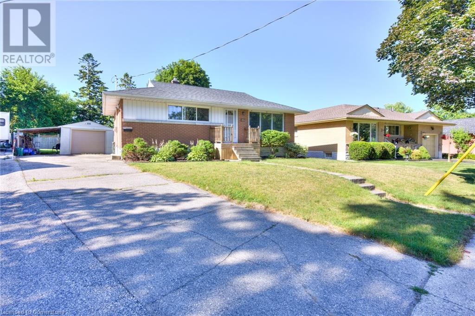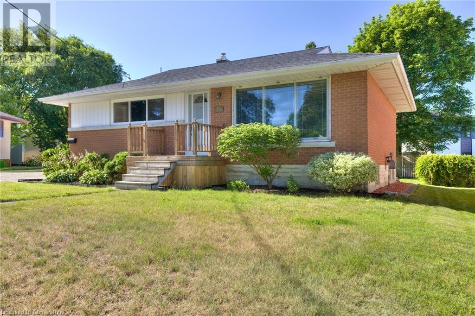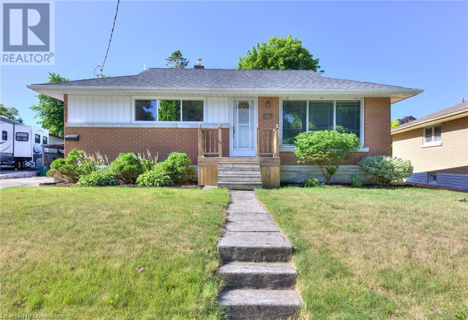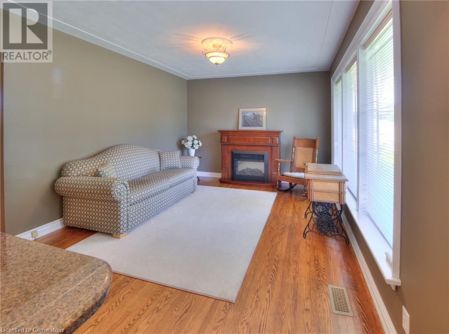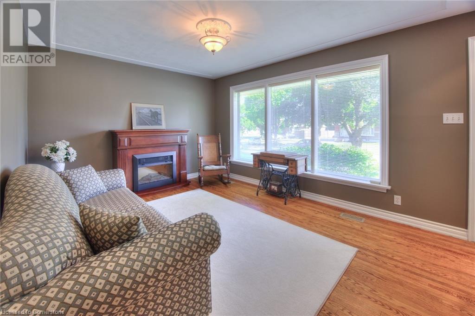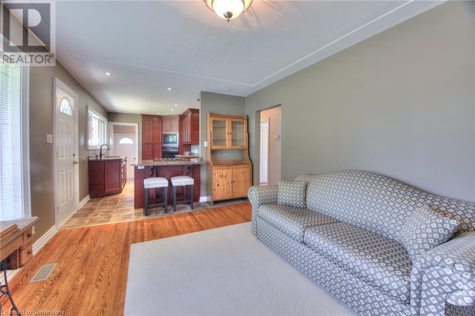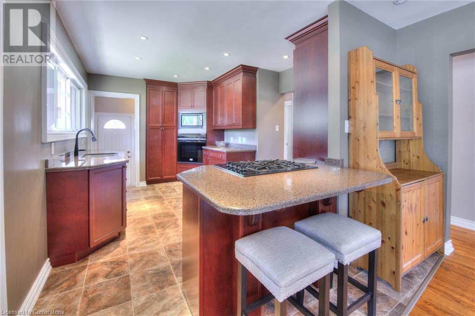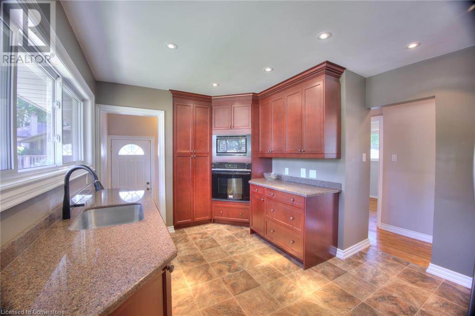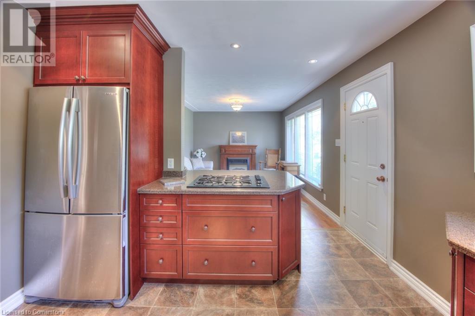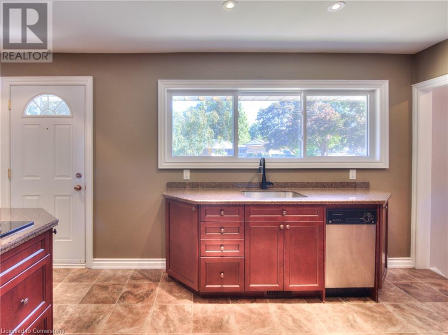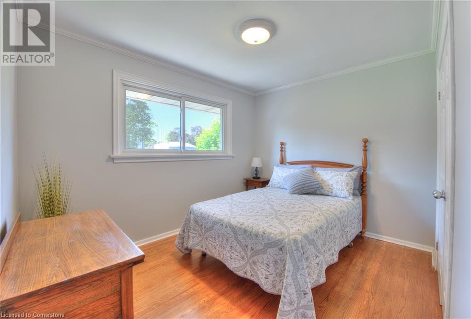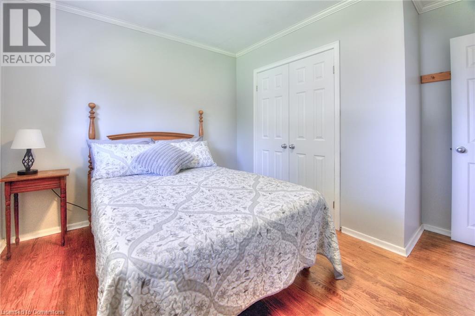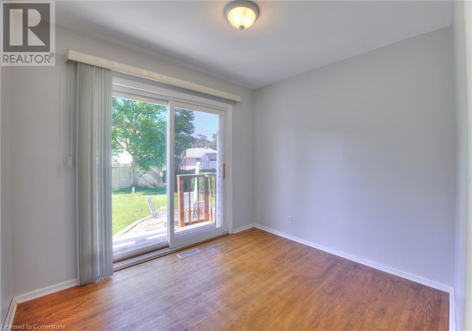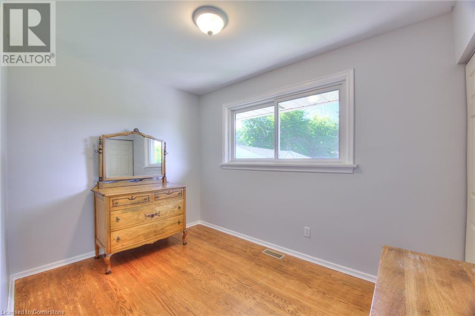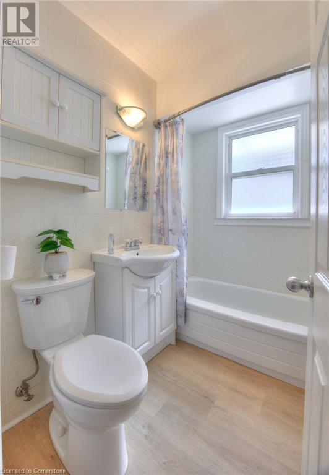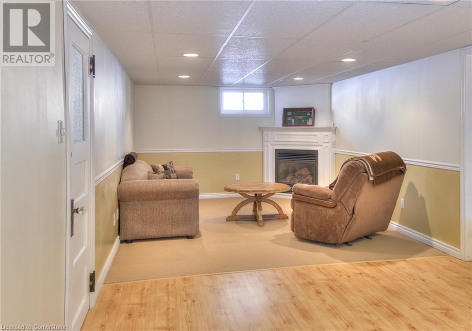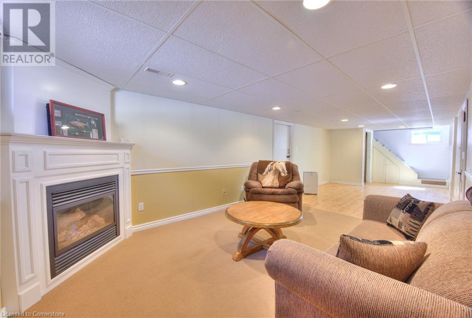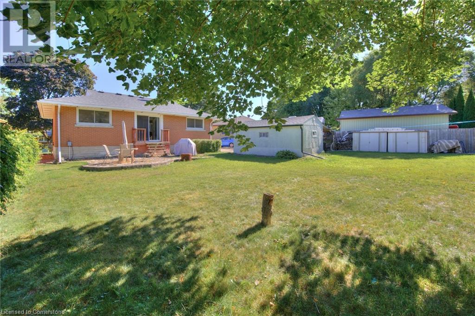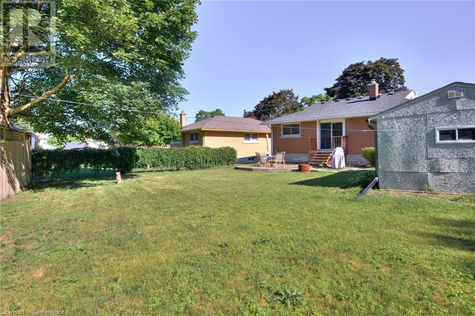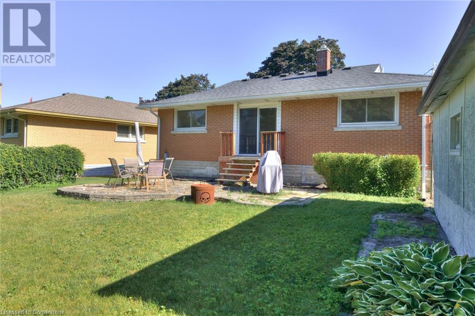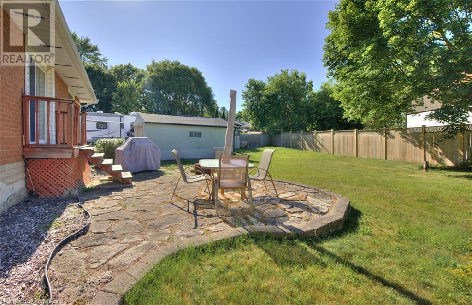71 Broadmoor Avenue Kitchener, Ontario N2C 1Y6
$679,500
Don't miss this Opportunity to own a Single Detached Bungalow on a large Lot with amazing potential. Located on a quiet street and in a safe family area. This home Features a Open Concept from Kitchen to Living Room with a large Front Window allowing for plenty of Natural Light. The Open Style Kitchen with Plenty of Kitchen Cabinet and Drawers has a built-in Dishwasher, Stove Top, Microwave and Oven and Features a Large Window looking out to the front street. The Living Room is amazing with original Hardwood Floors which includes the Three Bedrooms and Hallways. You have a 3piece Bath and three good sized main floor Bedrooms with one Featuring a Walk Out to the Back Yard. A side door Entrance allows for possible In-Law set up. The Basement Offers a cozy Family Area with a Gas Fireplace. The Basement has plenty of Space with a Workshop and Laundry Area. Walk out the Side Entrance to large Private Fenced Back Yard. You can sit on the Deck from the walkout Bedroom and relax on those nice Summer nights. This Close to Shopping, Bus routes, Schools and the Fairview Park Mall. Easy Access to Highways and the 401. (id:63008)
Property Details
| MLS® Number | 40754263 |
| Property Type | Single Family |
| AmenitiesNearBy | Hospital, Park, Place Of Worship, Playground, Public Transit, Schools, Shopping |
| CommunityFeatures | Quiet Area, School Bus |
| EquipmentType | Water Heater |
| ParkingSpaceTotal | 3 |
| RentalEquipmentType | Water Heater |
| Structure | Shed |
Building
| BathroomTotal | 1 |
| BedroomsAboveGround | 3 |
| BedroomsTotal | 3 |
| Appliances | Oven - Built-in, Stove, Water Softener, Window Coverings |
| ArchitecturalStyle | Bungalow |
| BasementDevelopment | Partially Finished |
| BasementType | Full (partially Finished) |
| ConstructedDate | 1955 |
| ConstructionStyleAttachment | Detached |
| CoolingType | Central Air Conditioning |
| ExteriorFinish | Aluminum Siding, Brick |
| FireplacePresent | Yes |
| FireplaceTotal | 1 |
| HeatingFuel | Natural Gas |
| HeatingType | Forced Air |
| StoriesTotal | 1 |
| SizeInterior | 960 Sqft |
| Type | House |
| UtilityWater | Municipal Water |
Parking
| Detached Garage |
Land
| Acreage | No |
| FenceType | Partially Fenced |
| LandAmenities | Hospital, Park, Place Of Worship, Playground, Public Transit, Schools, Shopping |
| LandscapeFeatures | Landscaped |
| Sewer | Municipal Sewage System |
| SizeFrontage | 44 Ft |
| SizeTotalText | Under 1/2 Acre |
| ZoningDescription | R2a |
Rooms
| Level | Type | Length | Width | Dimensions |
|---|---|---|---|---|
| Basement | Workshop | Measurements not available | ||
| Basement | Recreation Room | 10'10'' x 27'0'' | ||
| Main Level | 3pc Bathroom | Measurements not available | ||
| Main Level | Bedroom | 8'0'' x 10'9'' | ||
| Main Level | Bedroom | 8'3'' x 9'6'' | ||
| Main Level | Primary Bedroom | 11'1'' x 11'8'' | ||
| Main Level | Living Room | 11'1'' x 16'6'' | ||
| Main Level | Kitchen | 11'1'' x 12'10'' |
https://www.realtor.ca/real-estate/28666065/71-broadmoor-avenue-kitchener
Lance Roberts
Broker
71 Weber Street E., Unit B
Kitchener, Ontario N2H 1C6

