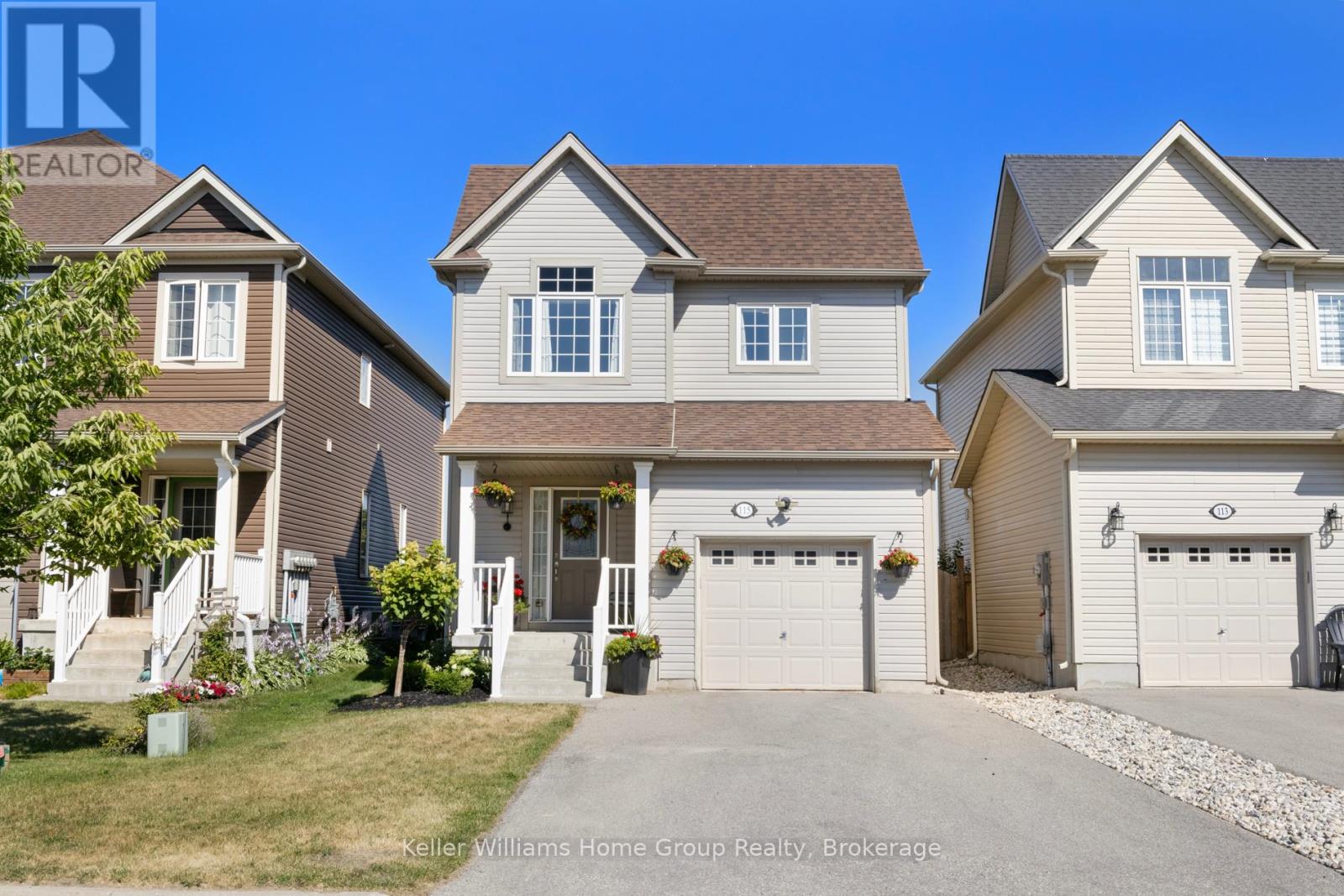115 Courtney Street Centre Wellington, Ontario N1M 0E3
$840,000
Welcome to 115 Courtney Street, a beautifully maintained home in a desirable family-friendly neighbourhood in Fergus. This home offers 4 bedrooms and 3.5 bathrooms, with plenty of room for the whole family to enjoy. An open concept main floor features a bright and functional layout, seamlessly connecting the kitchen, dining and family room - perfect for entertaining or spending time as a family. The second level has 3 bedrooms and a main bathroom along with a large Primary bedroom with walk in closet and ensuite. The fully finished basement adds valuable living space, featuring a bedroom, full bathroom, a cozy play area and a small office perfect for working from home. Step outside to enjoy the lovely landscaping and a beautiful backyard deck, ideal for summer barbecues (with gas hookup) or quiet evenings overlooking the cornfields. With a park just steps away and close proximity to schools, trails, and local amenities, this move-in-ready home offers comfort, space, and convenience in one perfect package. (id:63008)
Property Details
| MLS® Number | X12305372 |
| Property Type | Single Family |
| Community Name | Fergus |
| AmenitiesNearBy | Hospital, Place Of Worship, Schools, Park |
| EquipmentType | Water Heater - Gas |
| Features | Sump Pump |
| ParkingSpaceTotal | 5 |
| RentalEquipmentType | Water Heater - Gas |
| Structure | Patio(s), Porch, Shed |
Building
| BathroomTotal | 4 |
| BedroomsAboveGround | 3 |
| BedroomsBelowGround | 1 |
| BedroomsTotal | 4 |
| Appliances | Central Vacuum, Water Heater, Water Softener, Dishwasher, Dryer, Stove, Washer, Window Coverings, Refrigerator |
| BasementDevelopment | Finished |
| BasementType | Full (finished) |
| ConstructionStyleAttachment | Detached |
| CoolingType | Central Air Conditioning |
| ExteriorFinish | Vinyl Siding |
| FireProtection | Smoke Detectors |
| FoundationType | Poured Concrete |
| HalfBathTotal | 1 |
| HeatingFuel | Natural Gas |
| HeatingType | Forced Air |
| StoriesTotal | 2 |
| SizeInterior | 1500 - 2000 Sqft |
| Type | House |
| UtilityWater | Municipal Water |
Parking
| Attached Garage | |
| Garage |
Land
| Acreage | No |
| FenceType | Fenced Yard |
| LandAmenities | Hospital, Place Of Worship, Schools, Park |
| LandscapeFeatures | Landscaped |
| Sewer | Sanitary Sewer |
| SizeDepth | 114 Ft ,7 In |
| SizeFrontage | 29 Ft ,7 In |
| SizeIrregular | 29.6 X 114.6 Ft |
| SizeTotalText | 29.6 X 114.6 Ft|under 1/2 Acre |
| ZoningDescription | R2 |
Rooms
| Level | Type | Length | Width | Dimensions |
|---|---|---|---|---|
| Second Level | Primary Bedroom | 4.67 m | 5.76 m | 4.67 m x 5.76 m |
| Second Level | Bedroom | 3.02 m | 3.42 m | 3.02 m x 3.42 m |
| Second Level | Bedroom | 3.58 m | 3.92 m | 3.58 m x 3.92 m |
| Second Level | Bathroom | 1.598 m | 2.56 m | 1.598 m x 2.56 m |
| Second Level | Bathroom | 1.6 m | 3.66 m | 1.6 m x 3.66 m |
| Basement | Bathroom | 1.29 m | 3.26 m | 1.29 m x 3.26 m |
| Basement | Bedroom | 2.75 m | 3.4 m | 2.75 m x 3.4 m |
| Basement | Office | 2.74 m | 2.08 m | 2.74 m x 2.08 m |
| Basement | Recreational, Games Room | 3.09 m | 5.46 m | 3.09 m x 5.46 m |
| Basement | Utility Room | 1.5 m | 3.51 m | 1.5 m x 3.51 m |
| Main Level | Bathroom | 1.51 m | 1.5 m | 1.51 m x 1.5 m |
| Main Level | Eating Area | 3.02 m | 2.71 m | 3.02 m x 2.71 m |
| Main Level | Dining Room | 3.76 m | 3.66 m | 3.76 m x 3.66 m |
| Main Level | Kitchen | 3.07 m | 3.08 m | 3.07 m x 3.08 m |
| Main Level | Living Room | 3.37 m | 4.4 m | 3.37 m x 4.4 m |
https://www.realtor.ca/real-estate/28649273/115-courtney-street-centre-wellington-fergus-fergus
Dianne Snyder
Salesperson
135 St David Street South Unit 6
Fergus, Ontario N1M 2L4
Melissa Seagrove
Broker
135 St David Street South Unit 6
Fergus, Ontario N1M 2L4
Ted Mcdonald
Salesperson
135 St David Street South Unit 6
Fergus, Ontario N1M 2L4












































