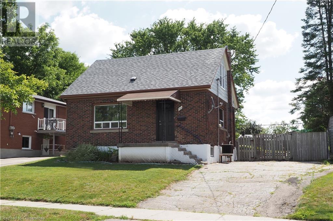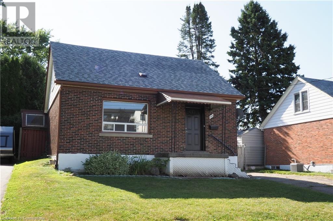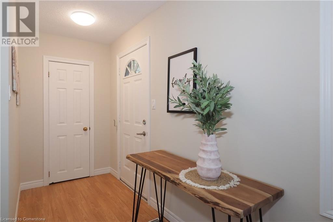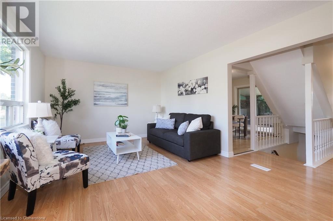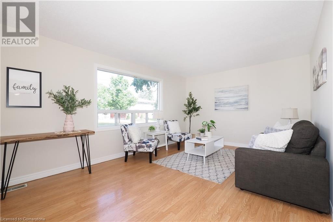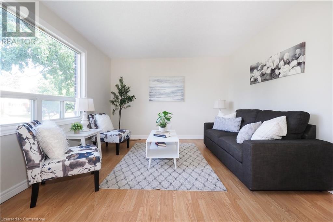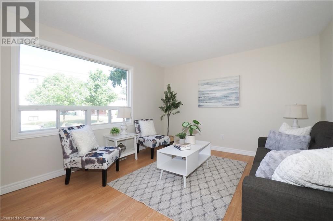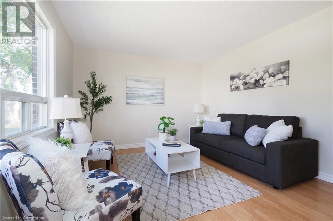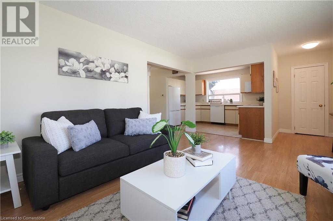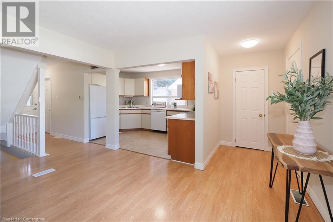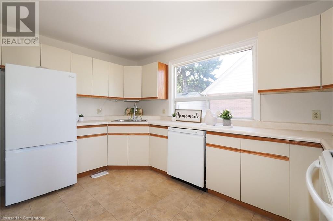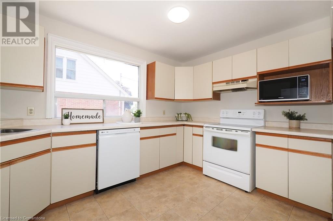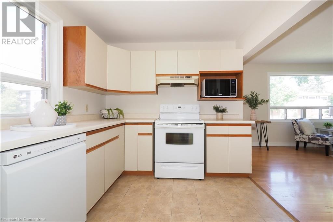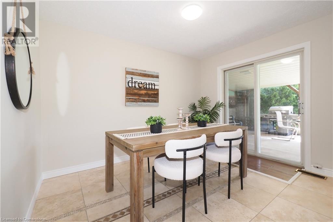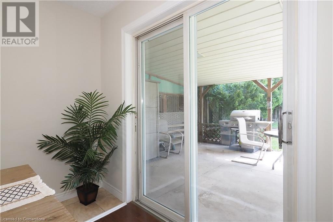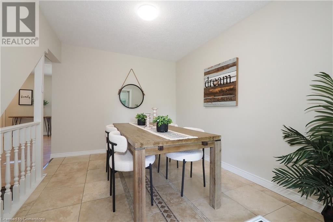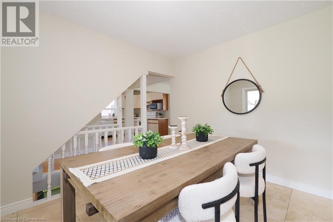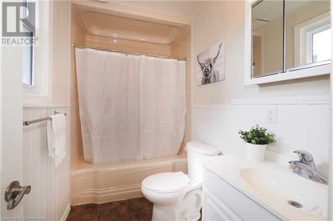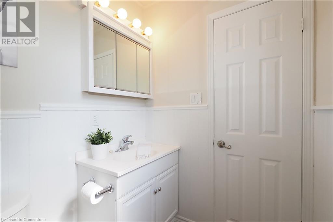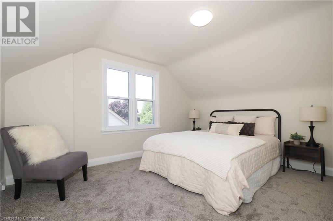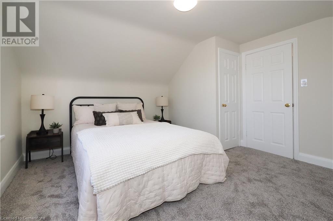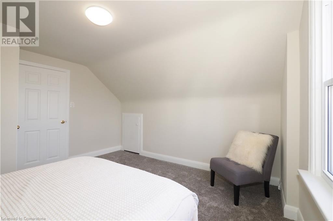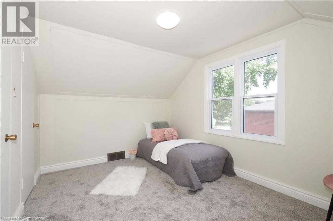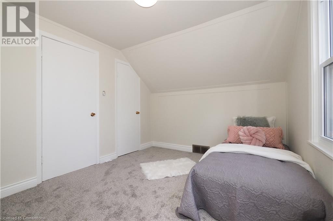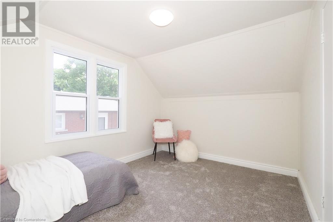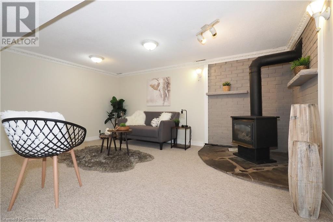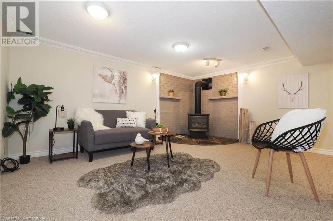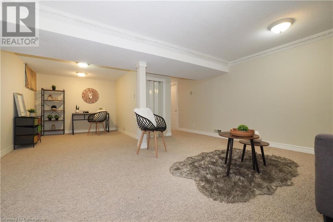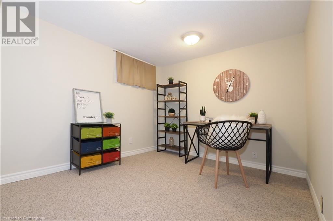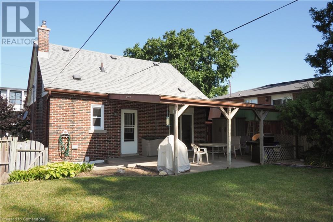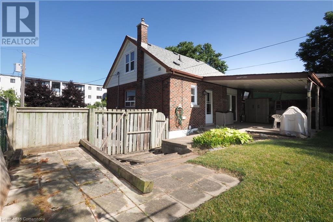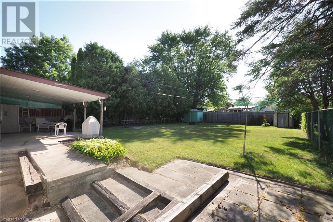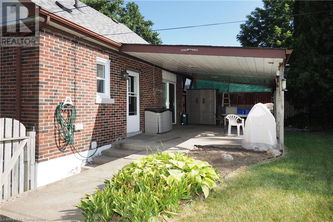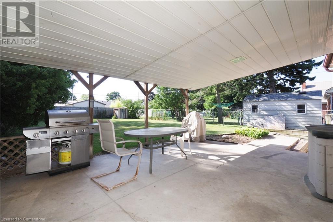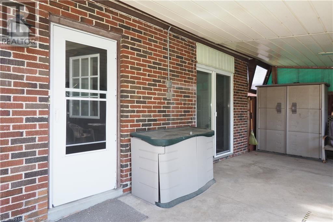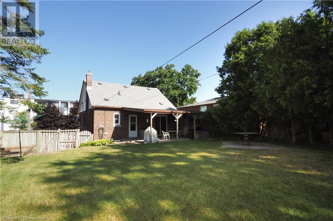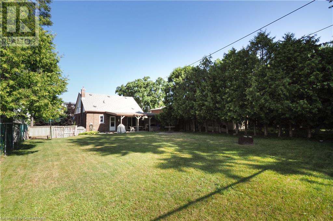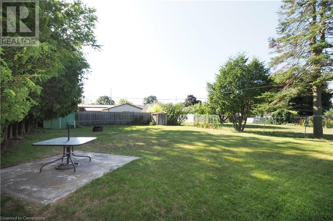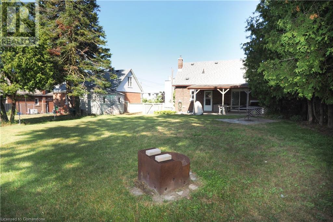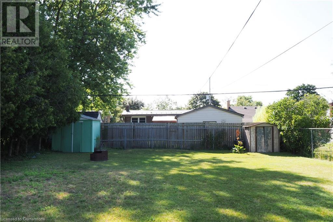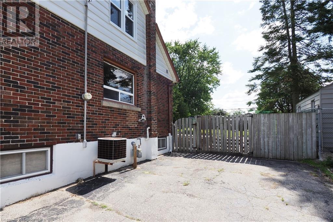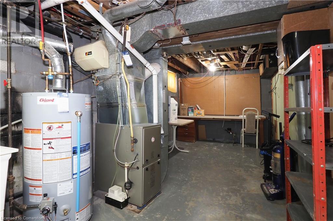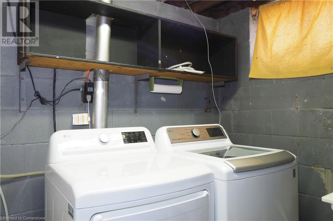195 Sixth Avenue Kitchener, Ontario N2C 1R2
2 Bedroom
1 Bathroom
1341 sqft
Fireplace
Central Air Conditioning
Forced Air
$599,900
All you have to do is place your furniture! You will LOVE this bright, open concept 1.5 story home! Spacious Livingroom, separate dining room with walk-out to the rear covered patio overlooking the 132' deep yard!! The upper level with Primary & second bedroom. The lower level is fully finished with gas F/p and a separate office area! Plenty of room for parking with access to build a garage/shop space! (id:63008)
Property Details
| MLS® Number | 40754226 |
| Property Type | Single Family |
| AmenitiesNearBy | Park, Public Transit, Schools, Shopping |
| EquipmentType | Water Heater |
| Features | Paved Driveway |
| ParkingSpaceTotal | 1 |
| RentalEquipmentType | Water Heater |
| Structure | Shed, Porch |
Building
| BathroomTotal | 1 |
| BedroomsAboveGround | 2 |
| BedroomsTotal | 2 |
| Appliances | Central Vacuum, Dishwasher, Dryer, Microwave, Refrigerator, Stove, Washer |
| BasementDevelopment | Finished |
| BasementType | Full (finished) |
| ConstructedDate | 1951 |
| ConstructionStyleAttachment | Detached |
| CoolingType | Central Air Conditioning |
| ExteriorFinish | Aluminum Siding, Brick Veneer |
| FireplacePresent | Yes |
| FireplaceTotal | 1 |
| FoundationType | Block |
| HeatingFuel | Natural Gas |
| HeatingType | Forced Air |
| StoriesTotal | 2 |
| SizeInterior | 1341 Sqft |
| Type | House |
| UtilityWater | Municipal Water |
Land
| AccessType | Highway Access |
| Acreage | No |
| FenceType | Fence |
| LandAmenities | Park, Public Transit, Schools, Shopping |
| Sewer | Municipal Sewage System |
| SizeDepth | 132 Ft |
| SizeFrontage | 50 Ft |
| SizeTotalText | Under 1/2 Acre |
| ZoningDescription | R4 |
Rooms
| Level | Type | Length | Width | Dimensions |
|---|---|---|---|---|
| Second Level | Bedroom | 11'9'' x 9'3'' | ||
| Second Level | Primary Bedroom | 12'4'' x 11'9'' | ||
| Basement | Recreation Room | 22'5'' x 15'4'' | ||
| Main Level | 4pc Bathroom | Measurements not available | ||
| Main Level | Dining Room | 11'3'' x 7'10'' | ||
| Main Level | Kitchen | 12'10'' x 8'6'' | ||
| Main Level | Living Room | 15'9'' x 11'4'' |
https://www.realtor.ca/real-estate/28647025/195-sixth-avenue-kitchener
Tony Schmidt
Broker of Record
Howie Schmidt Realty Inc.
107 Westminister Dr., N
Cambridge, Ontario N3H 1S1
107 Westminister Dr., N
Cambridge, Ontario N3H 1S1

