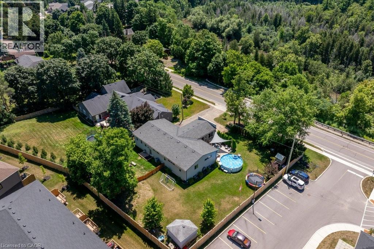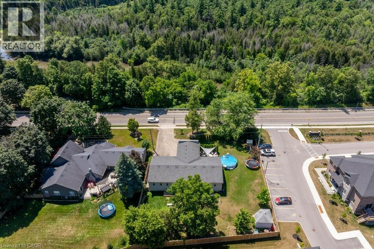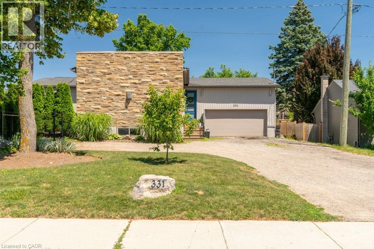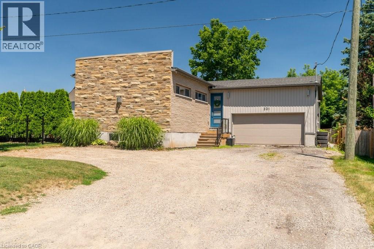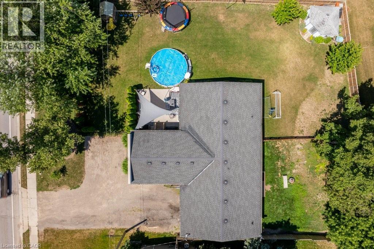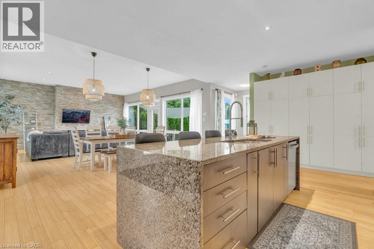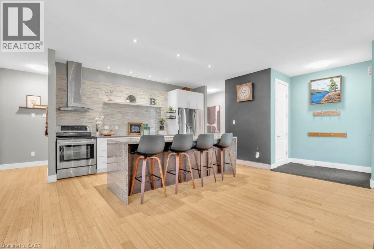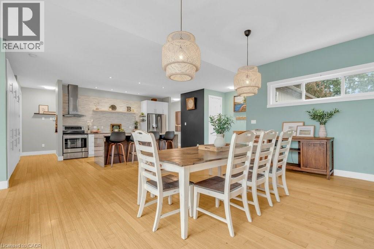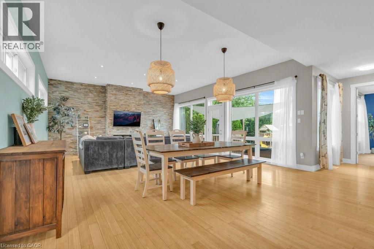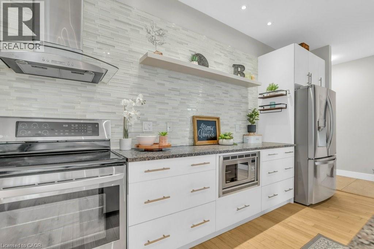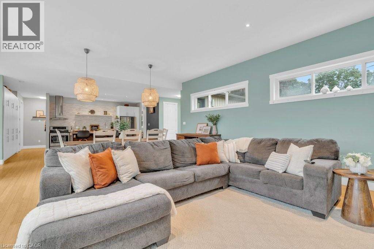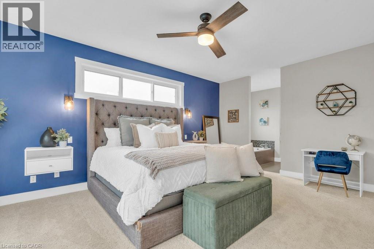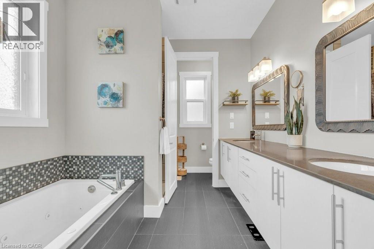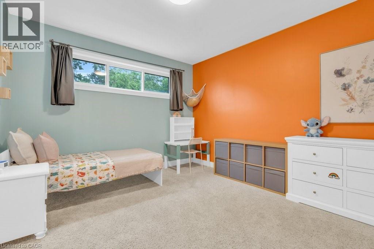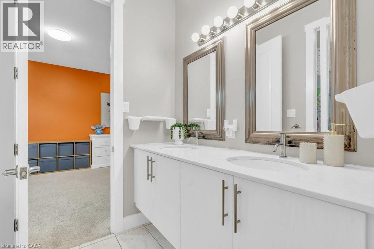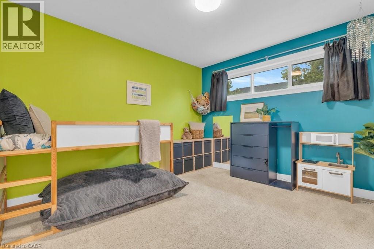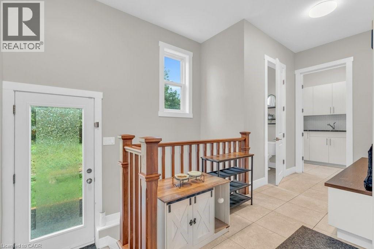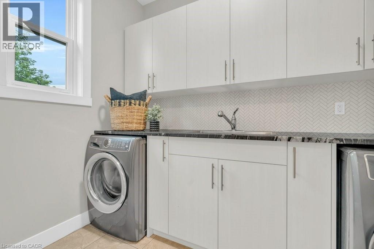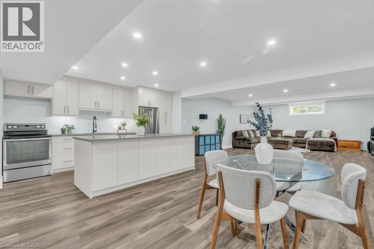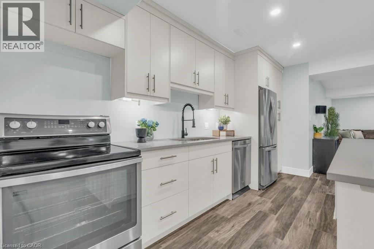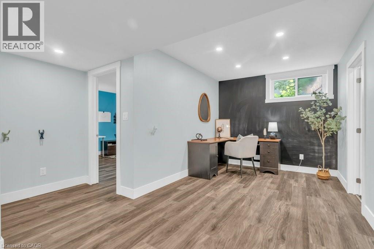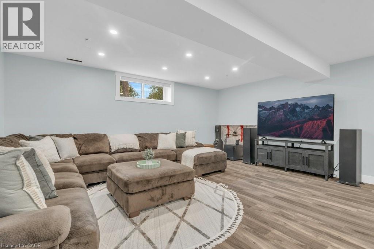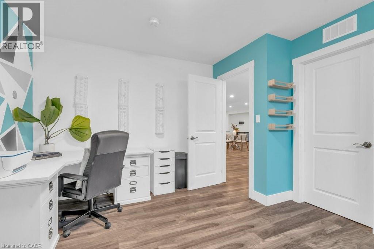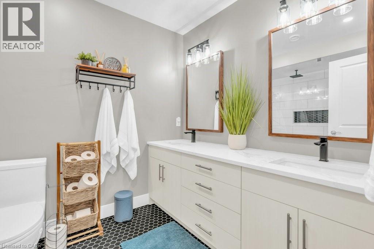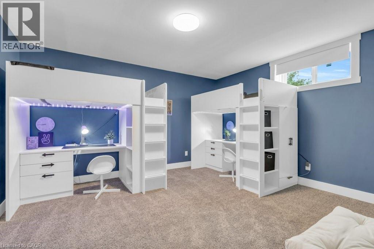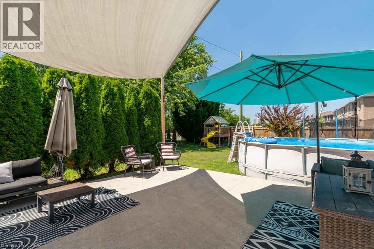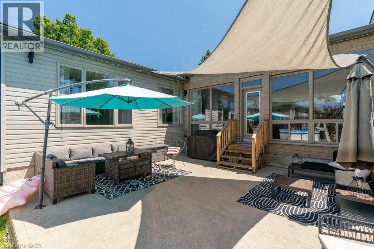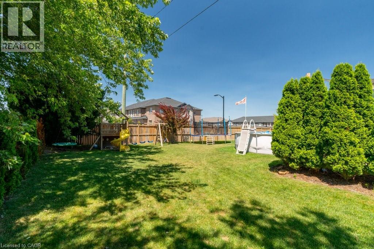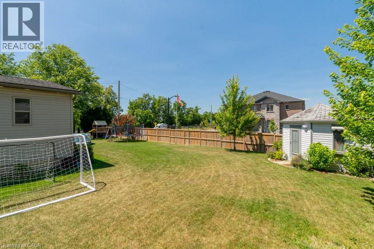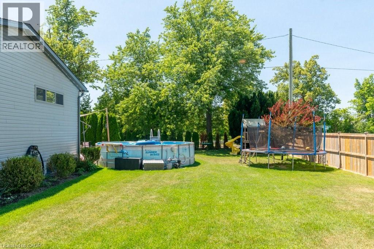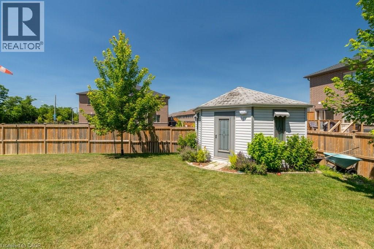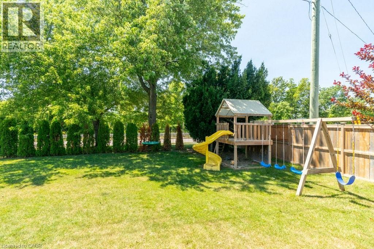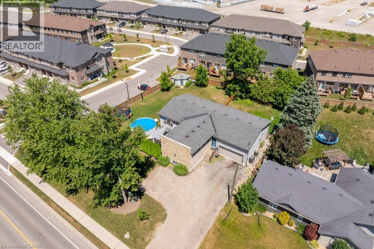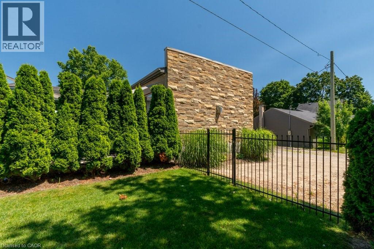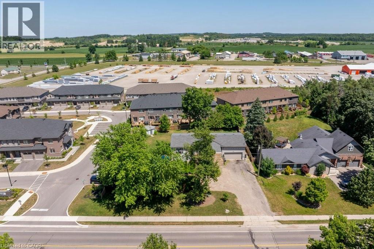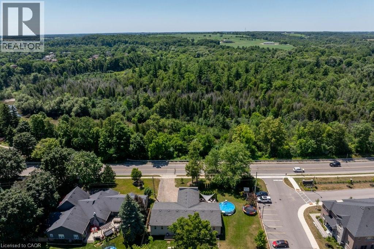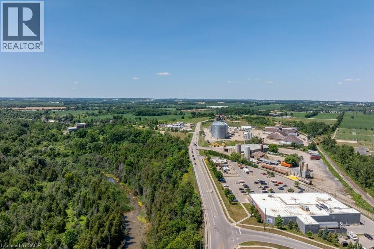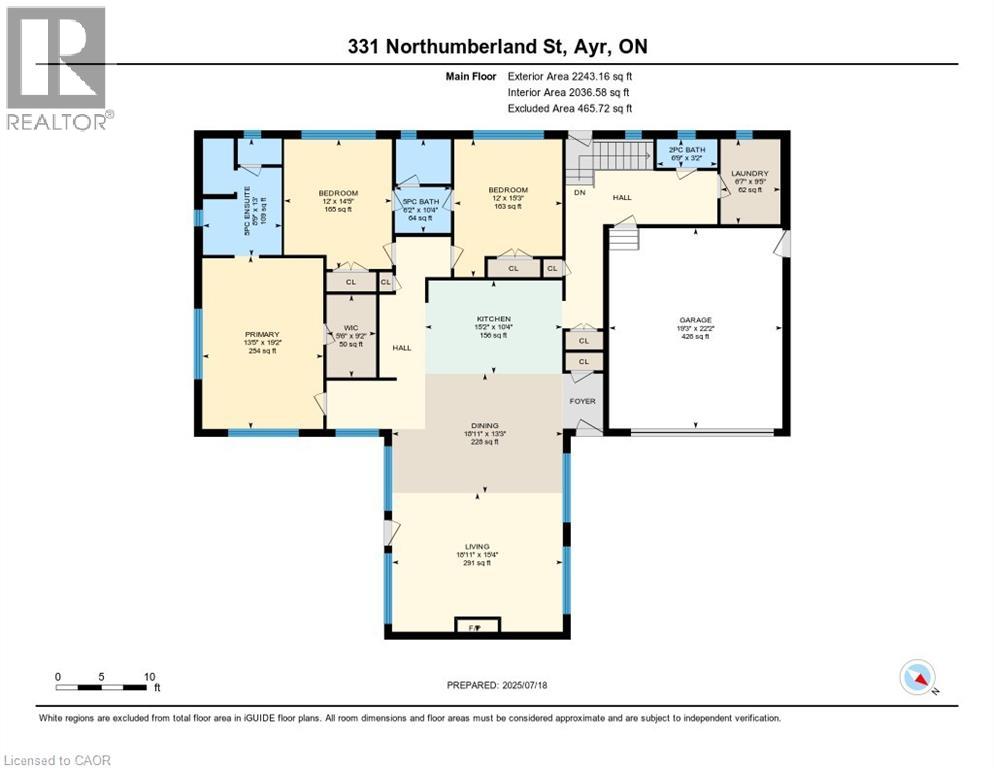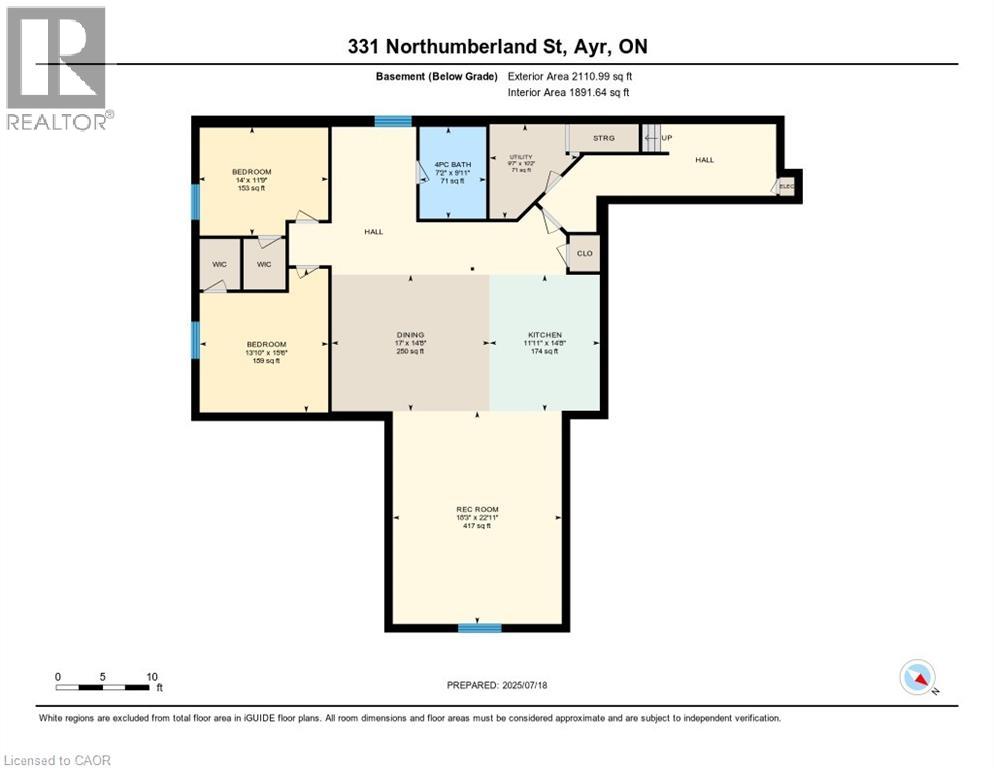331 Northumberland Street Ayr, Ontario N0B 1E0
$1,100,000
This large bungalow offers almost 4000sq/ft of living space. 331 Northumberland St offers 3+2 bed, 4-bath home is located in the family-friendly community of Ayr. Situated in a vibrant neighbourhood renowned for schools and its community vibe, this spacious home offers an ideal setting for families to grow or for in-laws to share a peaceful lifestyle.This beautifully maintained home features luxury finishes.The main level boasts an open-concept design with floor-to-ceiling windows that flood with natural light and offer views of the rear patio.A focal fireplace wall adds a modern touch, perfect for relaxing and entertaining.Spacious bedrooms provide walk-in closet space and ample storage. The large master bedroom retreat includes a walk-in closet and a luxurious ensuite, providing a perfect sanctuary.Two additional main-level bedrooms share a convenient Jack and Jill bathroom,ideal for family.The main floor also features a convenient laundry area, along with a practical mudroom—perfect for kids’ backpacks and shoes.The chef’s kitchen is a true centerpiece, with ample counter space, a kitchen island great for those who love to cook.The seamless flow into the living and dining areas makes this space ideal for entertaining.The SOUND PROOFED basement offers fabulous in-law potential with additional kitchen,two bedrooms,and layout that can accommodate extended family, teens, or home office.A rear yard entrance provides access to the basement.The backyard retreat features a patio, a splash pool, a garden shed for storage, and landscaped fencing for privacy.The garage a handyman’s dream, with soaring ceilings for a car hoist—perfect for vehicle enthusiasts.Located close to shopping, schools, parks, and community amenities, this home offers the best of Ayr’s scenic waterways, historic charm, and heritage.Whether you’re seeking a family-friendly environment or a peaceful retreat, this property combines comfort, functionality, and community spirit in one exceptional package. (id:63008)
Property Details
| MLS® Number | 40752947 |
| Property Type | Single Family |
| AmenitiesNearBy | Park, Schools, Shopping |
| CommunityFeatures | Community Centre |
| EquipmentType | None |
| Features | Crushed Stone Driveway, Sump Pump, Automatic Garage Door Opener, In-law Suite |
| ParkingSpaceTotal | 8 |
| PoolType | Above Ground Pool |
| RentalEquipmentType | None |
| ViewType | City View |
Building
| BathroomTotal | 4 |
| BedroomsAboveGround | 3 |
| BedroomsBelowGround | 2 |
| BedroomsTotal | 5 |
| Appliances | Dishwasher, Dryer, Microwave, Refrigerator, Stove, Water Softener, Washer, Hood Fan, Window Coverings, Garage Door Opener |
| ArchitecturalStyle | Bungalow |
| BasementDevelopment | Finished |
| BasementType | Full (finished) |
| ConstructedDate | 2013 |
| ConstructionStyleAttachment | Detached |
| CoolingType | Central Air Conditioning |
| ExteriorFinish | Brick, Vinyl Siding |
| FireProtection | Smoke Detectors |
| FireplacePresent | Yes |
| FireplaceTotal | 1 |
| Fixture | Ceiling Fans |
| FoundationType | Poured Concrete |
| HalfBathTotal | 1 |
| HeatingFuel | Natural Gas |
| HeatingType | Forced Air |
| StoriesTotal | 1 |
| SizeInterior | 3927 Sqft |
| Type | House |
| UtilityWater | Municipal Water |
Parking
| Attached Garage |
Land
| AccessType | Road Access, Highway Access, Highway Nearby |
| Acreage | No |
| LandAmenities | Park, Schools, Shopping |
| LandscapeFeatures | Landscaped |
| Sewer | Municipal Sewage System |
| SizeDepth | 151 Ft |
| SizeFrontage | 114 Ft |
| SizeTotalText | Under 1/2 Acre |
| ZoningDescription | Z3 |
Rooms
| Level | Type | Length | Width | Dimensions |
|---|---|---|---|---|
| Basement | Utility Room | 10'2'' x 9'7'' | ||
| Basement | Recreation Room | 22'11'' x 18'3'' | ||
| Basement | Kitchen | 14'8'' x 11'11'' | ||
| Basement | Dining Room | 14'8'' x 17'0'' | ||
| Basement | Bedroom | 15'6'' x 13'10'' | ||
| Basement | Bedroom | 11'9'' x 14'0'' | ||
| Basement | 4pc Bathroom | 9'11'' x 7'2'' | ||
| Main Level | Living Room | 15'4'' x 18'11'' | ||
| Main Level | Laundry Room | 9'5'' x 6'7'' | ||
| Main Level | Kitchen | 10'4'' x 15'2'' | ||
| Main Level | Dining Room | 13'3'' x 18'11'' | ||
| Main Level | Primary Bedroom | 19'2'' x 13'5'' | ||
| Main Level | Bedroom | 14'5'' x 12'0'' | ||
| Main Level | Bedroom | 15'3'' x 12'0'' | ||
| Main Level | 5pc Bathroom | 13'0'' x 8'9'' | ||
| Main Level | 5pc Bathroom | 10'4'' x 6'2'' | ||
| Main Level | 2pc Bathroom | 3'2'' x 6'9'' |
https://www.realtor.ca/real-estate/28631048/331-northumberland-street-ayr
Sean Strongman
Broker
240 Duke Street West Unit 7
Kitchener, Ontario N2H 3X6
Lucy Christine Wehrle
Broker
240 Duke Street West Unit 7
Kitchener, Ontario N2H 3X6

