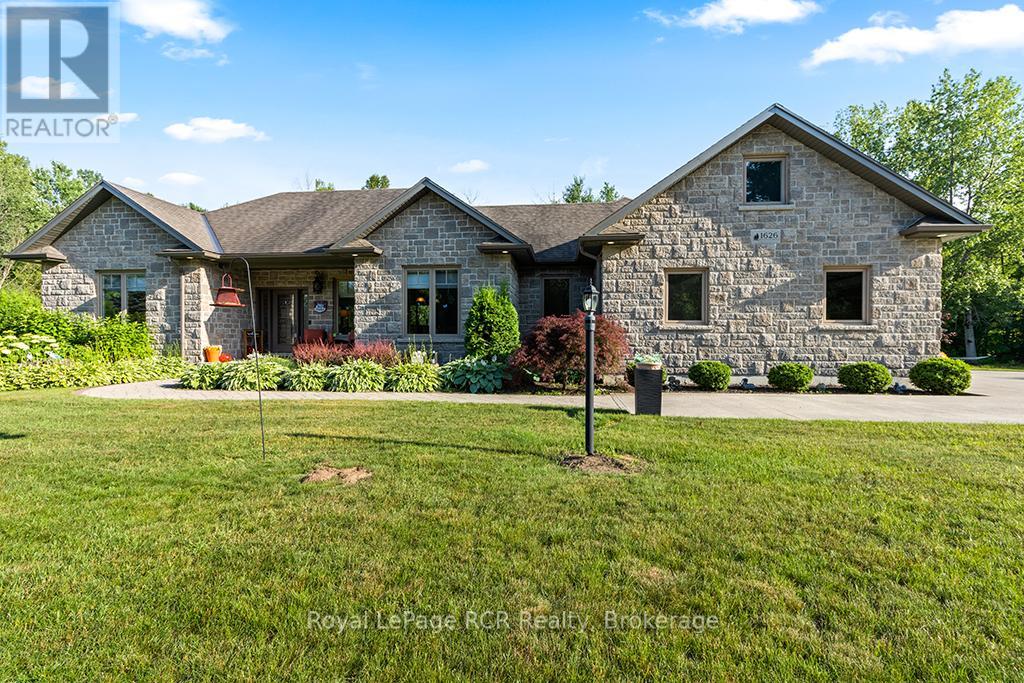1626 Silver Lake Rd Road South Bruce Peninsula, Ontario N0H 2T0
$1,125,000
In 2012, a custom-built country home was constructed on a sprawling six-acre property, ideally situated for those who cherish both tranquility and convenient access to the vibrant communities of Sauble Beach, Wiarton, Port Elgin, and Southampton. The Home known as "THE RED MAPLES" is a meticulously crafted residence with approximately 1600 square ft of living space designed for comfort and elegance. The home features three spacious bedrooms, including a generously sized primary bedroom that serves as a private oasis. This primary suite boasts a substantial walk-in closet, providing ample storage, and a large custom ensuite bathroom, designed with luxurious finishes and fixtures. The heart of the home is its custom kitchen, a culinary dream equipped with thoughtful details such as pull-out drawers in the pantry for effortless organization. This kitchen flows seamlessly into an open-concept great room, creating an expansive and inviting space perfect for entertaining or daily living. The great room is bathed in natural light, thanks to two custom sliding patio doors that offer breathtaking views of the beautiful rear yard. Step outside and discover a true gardener's paradise. The property showcases gorgeous, lovingly cared-for gardens that reflect years of dedication and passion. A charming "she shed" adds to the appeal, offering a dedicated space for hobbies, relaxation, or creative pursuits amidst the serene natural surroundings. This custom-built country home truly offers a blend of sophisticated living and a connection to nature, all within reach of popular recreational destinations including a rail trail system, snowmobiling, cross country ski clubs and a very active community with wonderful schools and medical services. (id:63008)
Property Details
| MLS® Number | X12262972 |
| Property Type | Single Family |
| Community Name | South Bruce Peninsula |
| AmenitiesNearBy | Place Of Worship, Schools |
| CommunityFeatures | Community Centre, School Bus |
| EquipmentType | Propane Tank |
| Features | Level Lot, Partially Cleared, Paved Yard, Carpet Free |
| ParkingSpaceTotal | 8 |
| RentalEquipmentType | Propane Tank |
| Structure | Patio(s), Porch, Shed |
Building
| BathroomTotal | 2 |
| BedroomsAboveGround | 3 |
| BedroomsTotal | 3 |
| Age | 6 To 15 Years |
| Amenities | Canopy |
| Appliances | Garage Door Opener Remote(s), Water Heater, Water Treatment, Dishwasher, Dryer, Microwave, Stove, Washer, Window Coverings, Refrigerator |
| ArchitecturalStyle | Bungalow |
| BasementType | Crawl Space |
| ConstructionStyleAttachment | Detached |
| CoolingType | Central Air Conditioning, Ventilation System |
| ExteriorFinish | Stone |
| FireProtection | Alarm System, Smoke Detectors |
| FireplacePresent | Yes |
| FireplaceTotal | 1 |
| FoundationType | Poured Concrete |
| HeatingFuel | Propane |
| HeatingType | Forced Air |
| StoriesTotal | 1 |
| SizeInterior | 1500 - 2000 Sqft |
| Type | House |
| UtilityWater | Dug Well |
Parking
| Attached Garage | |
| Garage |
Land
| AccessType | Public Road |
| Acreage | Yes |
| LandAmenities | Place Of Worship, Schools |
| LandscapeFeatures | Landscaped |
| Sewer | Septic System |
| SizeDepth | 813 Ft ,6 In |
| SizeFrontage | 317 Ft ,2 In |
| SizeIrregular | 317.2 X 813.5 Ft |
| SizeTotalText | 317.2 X 813.5 Ft|5 - 9.99 Acres |
| ZoningDescription | Ru1 Eh |
Rooms
| Level | Type | Length | Width | Dimensions |
|---|---|---|---|---|
| Ground Level | Primary Bedroom | 4.2672 m | 1.7069 m | 4.2672 m x 1.7069 m |
| Ground Level | Other | 2.9261 m | 2.0117 m | 2.9261 m x 2.0117 m |
| Ground Level | Laundry Room | 2.987 m | 2.4384 m | 2.987 m x 2.4384 m |
| Ground Level | Kitchen | 4.2672 m | 3.8405 m | 4.2672 m x 3.8405 m |
| Ground Level | Dining Room | 3.6576 m | 3.6576 m | 3.6576 m x 3.6576 m |
| Ground Level | Great Room | 5.4864 m | 5.4864 m | 5.4864 m x 5.4864 m |
| Ground Level | Bedroom 2 | 2.7432 m | 3.6271 m | 2.7432 m x 3.6271 m |
| Ground Level | Bedroom 3 | 3.048 m | 3.6271 m | 3.048 m x 3.6271 m |
Utilities
| Electricity | Installed |
| Wireless | Available |
| Electricity Connected | Connected |
| Telephone | Connected |
Mark Wunderlich
Broker
588 Berford St
Wiarton, N0H 2T0
Dawn-Renee Wunderlich
Broker
588 Berford St
Wiarton, N0H 2T0




















































