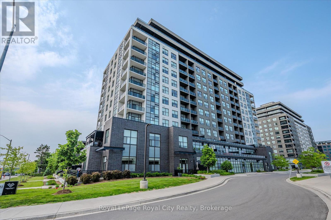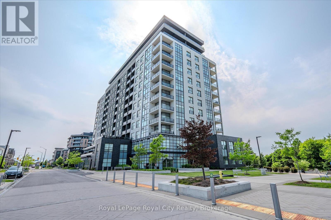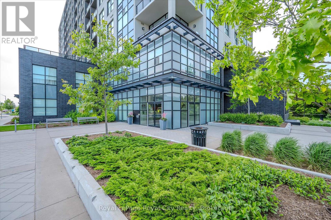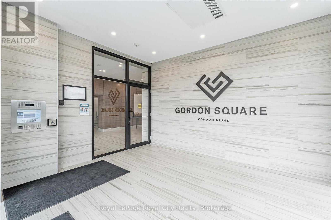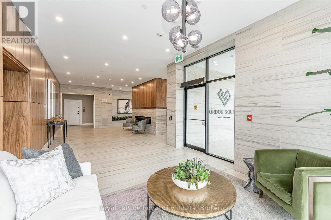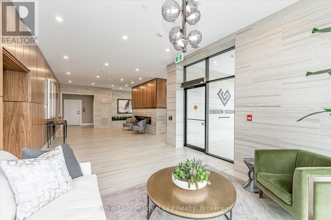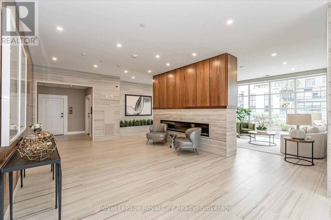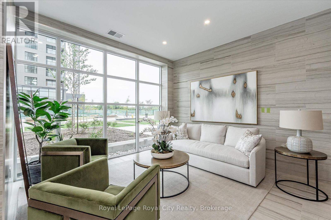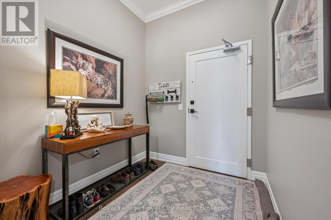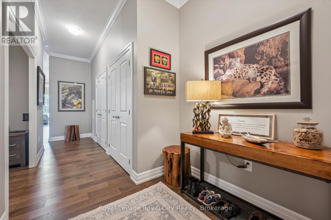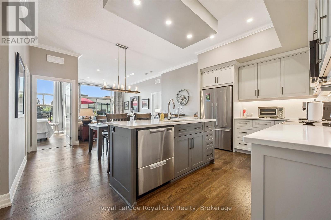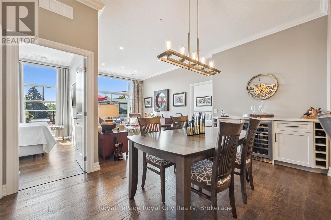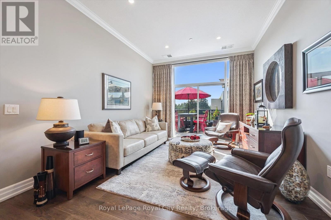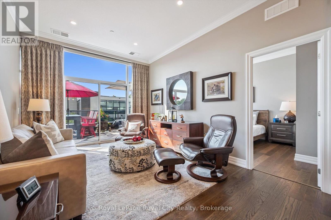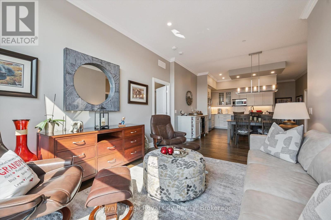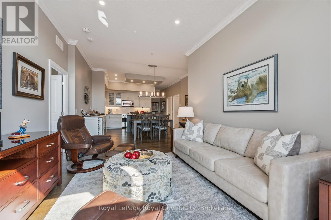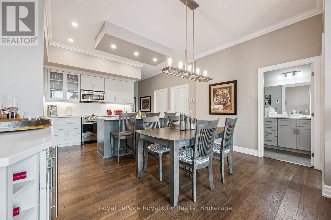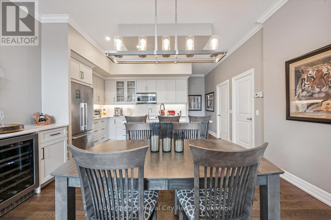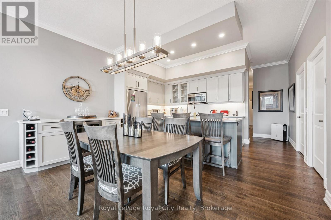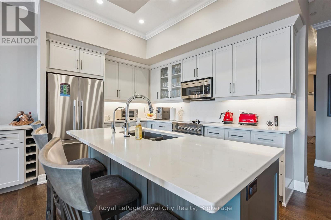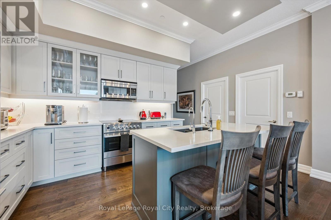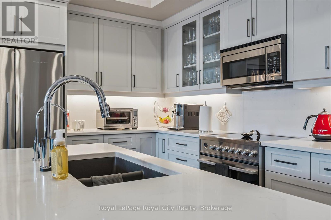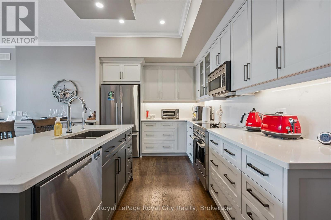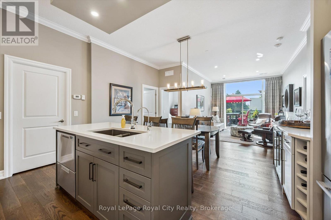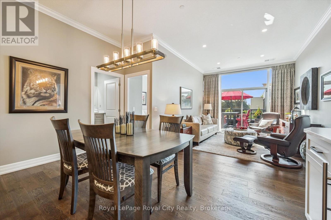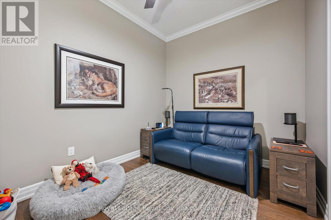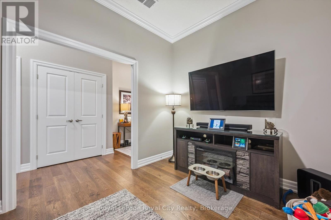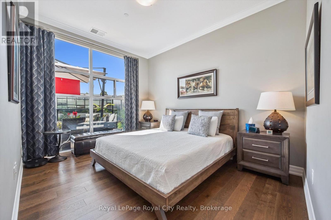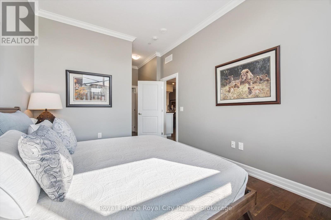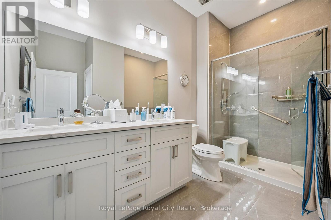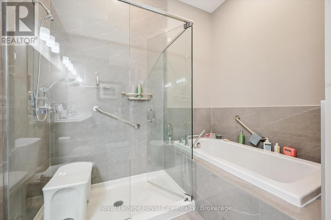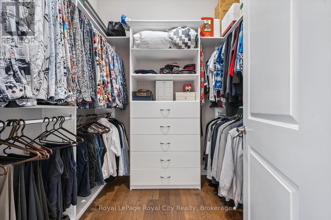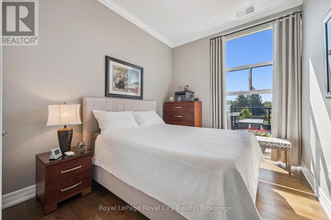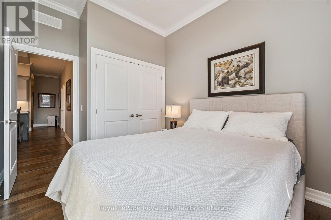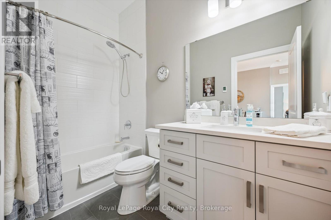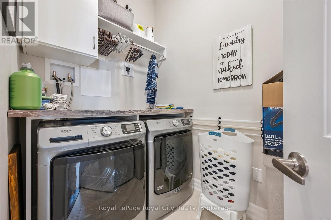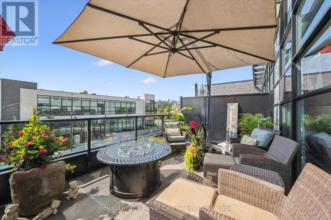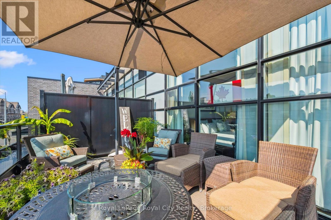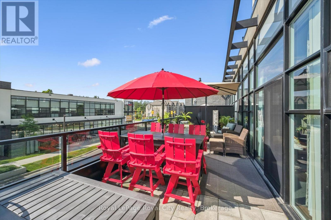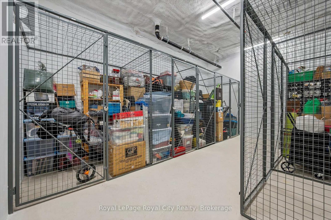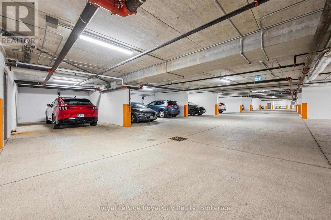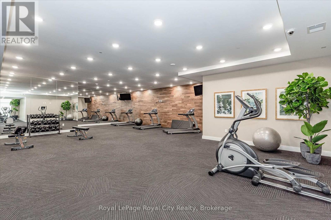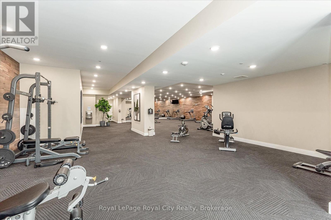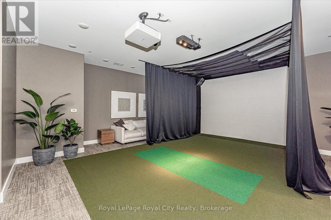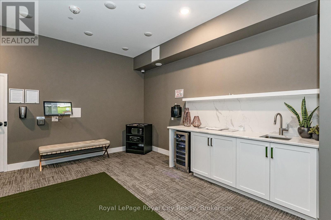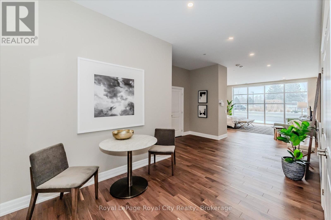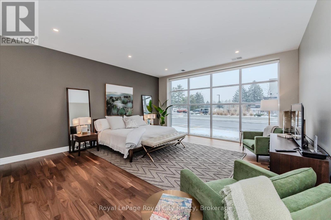201 - 1878 Gordon Street Guelph, Ontario N1G 5J5
$879,900Maintenance, Heat, Water, Insurance, Common Area Maintenance
$893.57 Monthly
Maintenance, Heat, Water, Insurance, Common Area Maintenance
$893.57 MonthlyA Truly Special Offering Like No Other This exceptional suite combines thoughtful design with luxurious upgrades, making it a rare find. The Sellers carefully selected an outstanding floor plan and enhanced it with elegant features throughout. This spacious two-bedroom, two-bath plus den home showcases hardwood floors and crown molding, a chef-inspired kitchen with top-of-the-line Fisher & Paykel appliances, and a stunning custom-built credenza with a wine fridge. Every closet is outfitted with professional organizers (Closets By Design), ensuring ease and functionality in daily living. A full list of upgrades is available upon request. The crown jewel? A spectacular 355 sq. ft. terrace, your private outdoor retreat. Imagine unwinding with a good book, hosting a BBQ, or gathering around a cozy fire table with friends. Additional highlights include two storage lockers (one conveniently located beside the suite), an owned parking space with EV charger, and an array of premium building amenities: a state-of-the-art gym, golf simulator, guest suite, bike storage, and a breathtaking rooftop lounge with games room, bar area, and wrap-around balcony offering panoramic views. Ideally situated just minutes from shopping, dining, entertainment, and public transit, with quick access to the 401, this residence is perfect for downsizers, professionals, and lock-and-go travelers seeking a modern, low-maintenance lifestyle. (id:63008)
Property Details
| MLS® Number | X12292340 |
| Property Type | Single Family |
| Community Name | Pineridge/Westminster Woods |
| AmenitiesNearBy | Public Transit |
| CommunityFeatures | Pet Restrictions |
| Features | Elevator, Carpet Free, In Suite Laundry |
| ParkingSpaceTotal | 1 |
Building
| BathroomTotal | 2 |
| BedroomsAboveGround | 2 |
| BedroomsTotal | 2 |
| Age | 0 To 5 Years |
| Amenities | Recreation Centre, Party Room, Visitor Parking, Storage - Locker |
| Appliances | Garage Door Opener Remote(s), Dishwasher, Dryer, Stove, Washer, Window Coverings, Wine Fridge, Refrigerator |
| CoolingType | Central Air Conditioning |
| ExteriorFinish | Concrete |
| FireProtection | Security System |
| HeatingFuel | Natural Gas |
| HeatingType | Forced Air |
| SizeInterior | 1400 - 1599 Sqft |
| Type | Apartment |
Parking
| Underground | |
| Garage |
Land
| Acreage | No |
| LandAmenities | Public Transit |
| ZoningDescription | R4b-20 |
Rooms
| Level | Type | Length | Width | Dimensions |
|---|---|---|---|---|
| Main Level | Living Room | 3.48 m | 4.12 m | 3.48 m x 4.12 m |
| Main Level | Dining Room | 4.59 m | 2.85 m | 4.59 m x 2.85 m |
| Main Level | Kitchen | 4.78 m | 2.76 m | 4.78 m x 2.76 m |
| Main Level | Den | 2.72 m | 3.89 m | 2.72 m x 3.89 m |
| Main Level | Bathroom | 1.47 m | 2.77 m | 1.47 m x 2.77 m |
| Main Level | Primary Bedroom | 3.15 m | 4.54 m | 3.15 m x 4.54 m |
| Main Level | Bathroom | 2.84 m | 3.55 m | 2.84 m x 3.55 m |
| Main Level | Bedroom 2 | 2.82 m | 4.01 m | 2.82 m x 4.01 m |
| Main Level | Foyer | 2.14 m | 2.32 m | 2.14 m x 2.32 m |
| Main Level | Laundry Room | 1.62 m | 2.45 m | 1.62 m x 2.45 m |
Sabrina Essery
Salesperson
30 Edinburgh Road North
Guelph, Ontario N1H 7J1
Nancy Aikens
Salesperson
30 Edinburgh Road North
Guelph, Ontario N1H 7J1

